1930s Cinemas
Home Page / Art Deco Home / Films
The age of the 'Odeon'!
Cinemas celebrating their 80th birthday in 2017
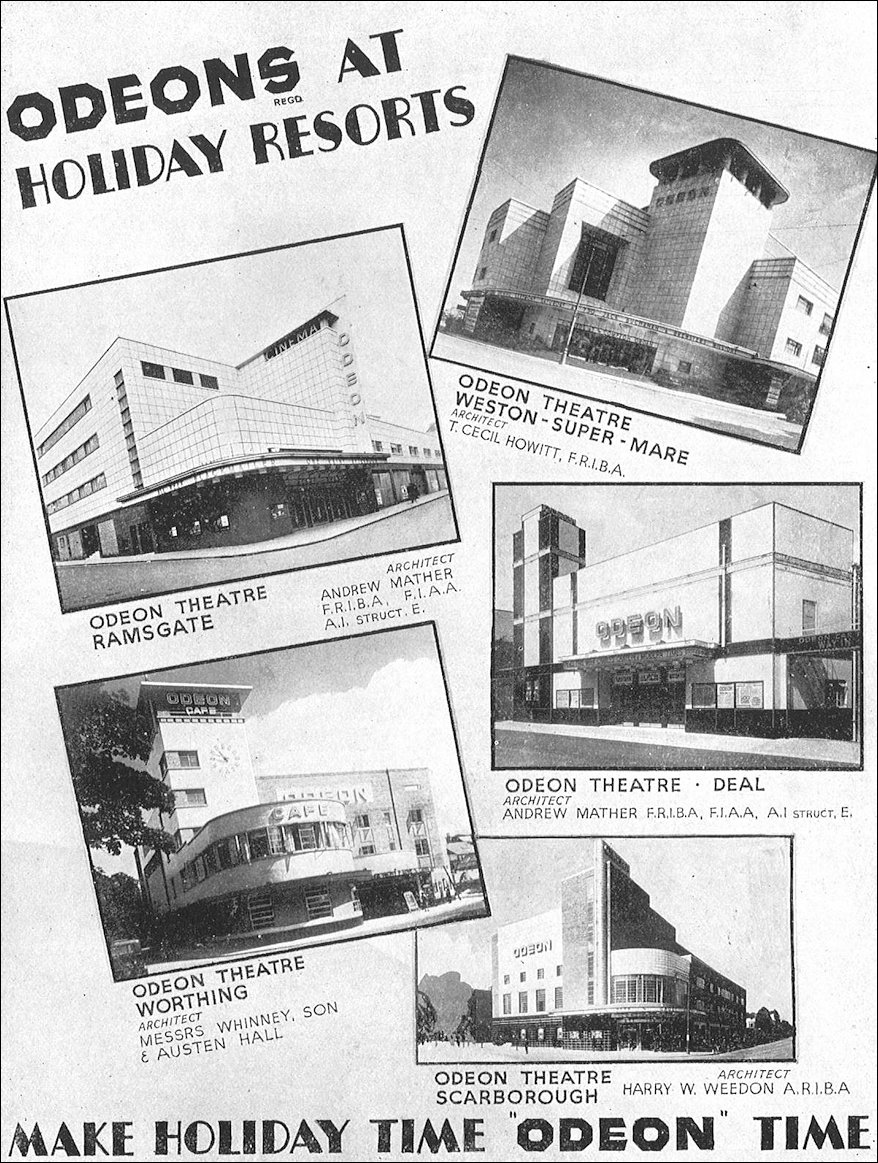
Thanks to the Bournemouth Echo for sourcing the image (further provenance unknown)
1st February, 1937 - Odeon Cinema - York
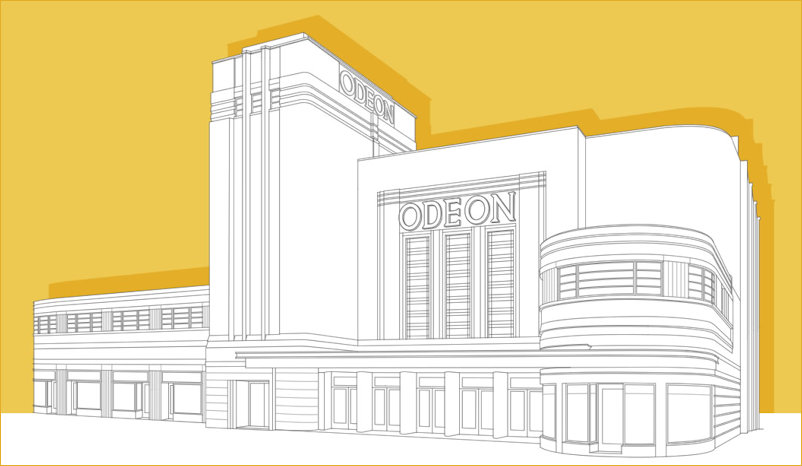
Featuring in Modernist Britain's Streamline Moderne section this is another of the few cinemas that get the eye-catching and instantly recognisable 'golden' treatment - image courtesy & © of Modernist Britain
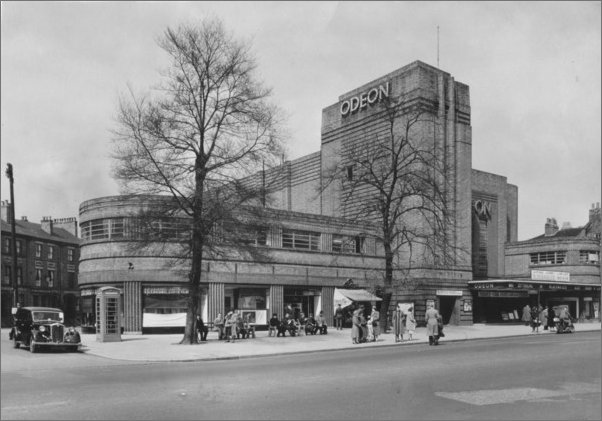
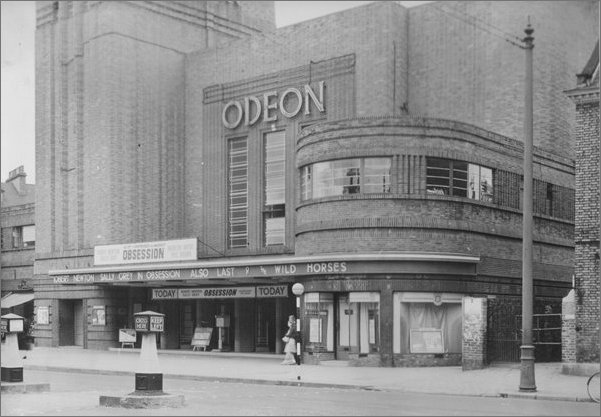
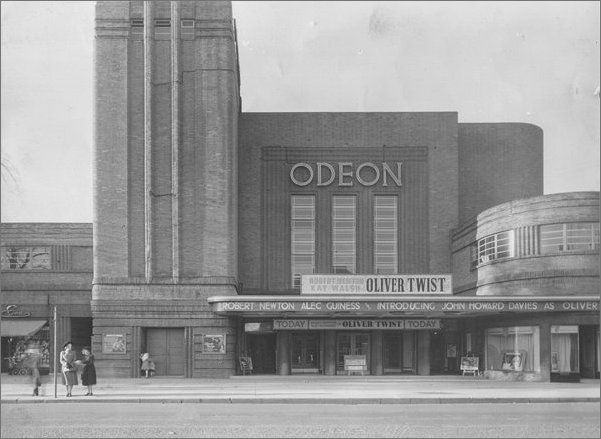
Three excellent views of the Odeon circa 1949 with thanks to Cinematopia
Standing on Blossom Street in York is the former Odeon Cinema, now operated by the Reel Cinema chain as part of its nationwide chain of fifteen cinemas. The building stands away from the main centre of the North Yorkshire city as, in the 1930s, it was only possible to obtain planning permission to build a cinema outside the walls of historic York. Additional constraints on the design of the cinema meant that Odeon's usual house style had to be toned down. The increasing popularity of cinema-going amongst the British public allowed the Odeon chain to grow, so much so that by the outbreak of the Second World War in 1939 the company owned around 250 cinemas across the country.
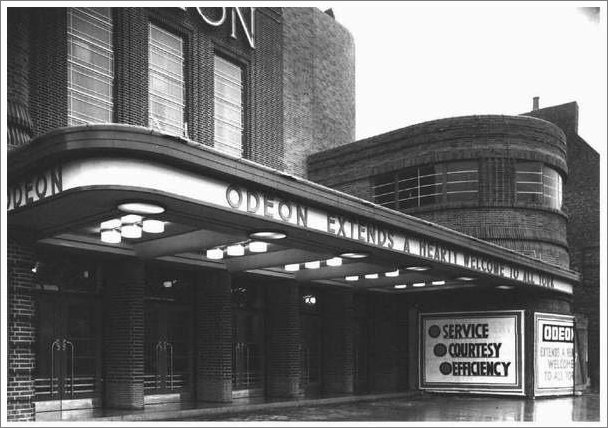
A truly atmospheric image sourced from the York Press with thanks
The company almost exclusively built its cinema in an Art Deco style, and although no two cinemas were identical (Harrogate and Sutton Coldfield came very close), the company's house style was bold and innovative. Weedon's designs incorporated soaring towers and fins; dynamic, curved canopies; facades clad in black and buff-coloured faience pierced with horizontal bands of coloured faience; curved and semi-circular wings; and extensive use of neon lighting. The Odeon at nearby Harrogate is strikingly dissimilar to the Odeon York. Whereas at Harrogate the cinema has a tall tower with a faience-clad facade and curved canopy, the design at York was executed solely in brown brick. The design was the work of Harry Weedon and Robert Bullivant and drew heavily on their design executed a year earlier in Chester. There the local planning authority placed considerable restrictions on the design as they wanted a more harmonious building to blend in to the historic surroundings of Chester. The design restrictions at York challenged Weedon to come up with a modern design, yet one that met the approval of council planners. Weedon's design has as its main feature a tall, brick-clad tower with prominent brick fins extending upwards from the first floor, with horizontal brick-banding to the upper-most section of the tower. The tower carries the Odeon name, in Roman square capital-style and not the usual Gothic-style.
The western range of the cinema comprises a two storey block terminating at its western extent in semi-circular form. The western range houses a number of shop units with fully glazed frontages. Above the facade is clad in brick with large Crittal-stlye metal framed windows separated by piers set with vertical bands of brickwork in a zig-zag pattern. The eastern range of the cinema comprises a large block butting up against the tower, set back from the road, terminating in a projecting semi-circular wing. At ground-floor level five sets of double doors form the entrance to the foyer. Above, a deep projecting canopy extends for the full extent of the eastern range. Above the canopy are three tall vertical windows set amongst ornamental brickwork. Above the windows is the Odeon name set beneath three prominent horizontal brick bands. The eastern wing is perpendicular to the main body of the cinema, and projects outwards terminating a semi-circular end wall. The patterned brickwork to the first floor mirrors of the western range with vertical, zig-zagging piers. The ground-floor of the wing is fully glazed, with a central plate glass door. Behind the tower and main block is the cinema auditorium. The auditorium was a single large space with seating in the stalls and balcony (circle). The cinema was 'tripled' in 1972, that is to say the a floor installed to separate the balcony and stalls, and the space beneath sub-divided to create two smaller cinemas.
The building remains open as a working cinema, however it is no longer part of the Odeon chain. The company closed the cinema in August 2006 and it was eventually sold to the Reel Cinema chain, who reopened the cinema in June 2009. The building was awarded Grade-II listed status on 23 April 1981. The cinema frontage still carries the Odeon lettering as this is included in its listing. Source : Modernist Britain
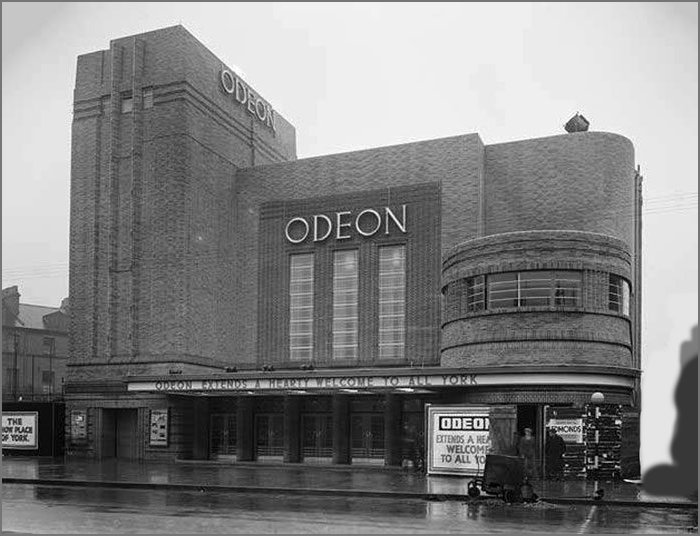
The cinema shortly after it opened - image courtesy and © of Historic England via YorkMix.com
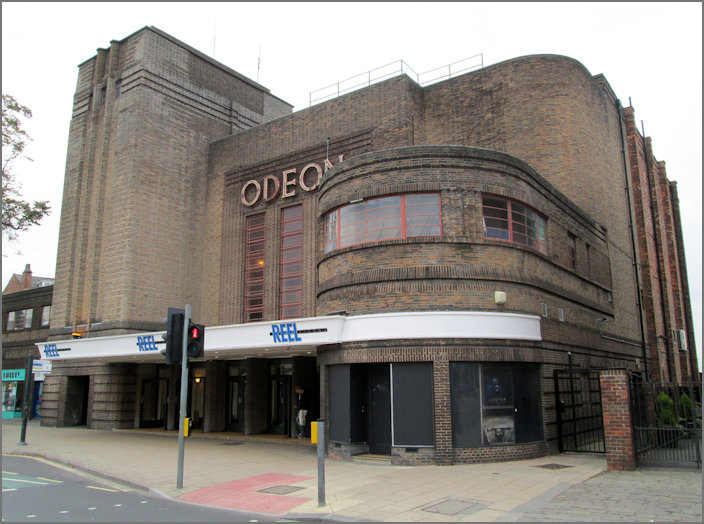
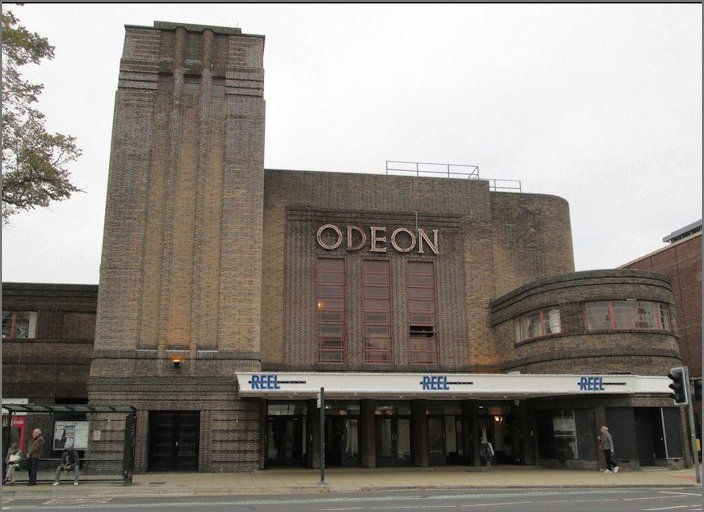
New owners Reel Cinema in evidence in the Odeon building on Blossom Street. Images courtesy & © of JackDeightonSF via Flickr
An iconic building fully restored
1937 was a peak year for the Oscar Deutsch circuit of cinemas and the 1st of February saw the opening of York's £60,000 new Odeon on Blossom Street. Built on the site of "The Crescent Café and Danse Salon" negotiations for its building had been lengthy and subject to two conditions laid down by City Officials. The first was that it had to be built on a site outside the city walls and second that the design had to be sympathetic to its historic surroundings. A similar situation presented itself in Chester, where another Odeon was built in brick. York is, however, now unique as its exterior is relatively unchanged since its opening day and it retains the only original sign of its type in the whole of Britain. (Chester's similar sign was lost in a recent modern refurbishment, despite protests). "The Odeon's decorative schemes were attributed to Oscar Deutsch's wife Lily, and no two theatres were alike." So out went the standard features of a cream tiled façade, and in came a more refined design with red brick construction and decorative details.
The event of 1937 in York
The grand opening ceremony saw flags and bunting stretching from the cinema to Micklegate Bar and the Odeon itself was lit by neon lights, with a large spotlight on the tower being used to light up the whole of Blossom Street. A constant stream of cars delivered VIP guests to the cinema, among them the Viscount and Viscountess Milton as well as Mr Deutsch himself. Billed in the newspaper as "The event of 1937 in York", all 1,484 seats had sold out within 90 minutes of the box opening, and the first person in the queue to buy a ticket was also presented with a bottle of champagne by the cinema's management. A musical interlude was provided by the Band of The First Battalion: The Royal Scots, and the net proceeds of the event were given to the Poor Children's Fresh Air Fund and The York County Hospital. The opening film was "The Man Who Could Work Miracles" starring Roland Young and also "They Met In A Taxi", starring Fay Wray and Chester Morris. Prices began at 6d for the cheapest stalls seat to 2/- for the dearest circle seat. Source : BBC read more
August 1937 - Odeon Cinema - Bournemouth
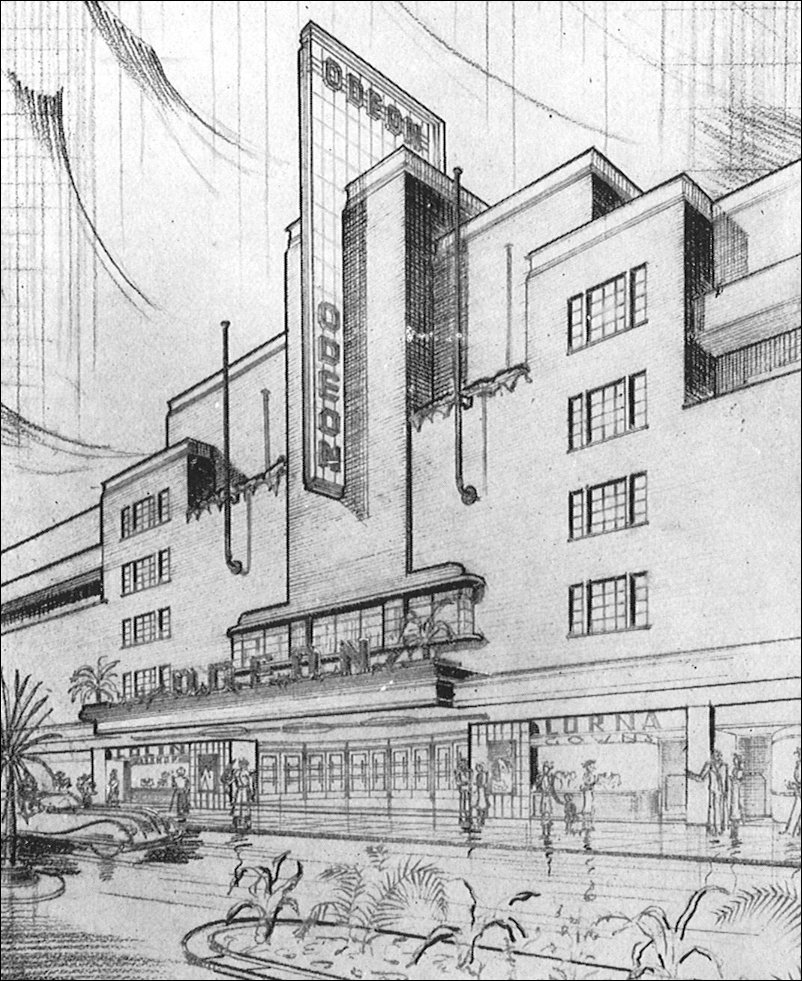
Drawing of Odeon Cinema, Christchurch Road, Lansdowne, Bournemouth, from 1937 souvenir programme Library stock Copyright unknown - image sourced from the Bournemouth Echo website
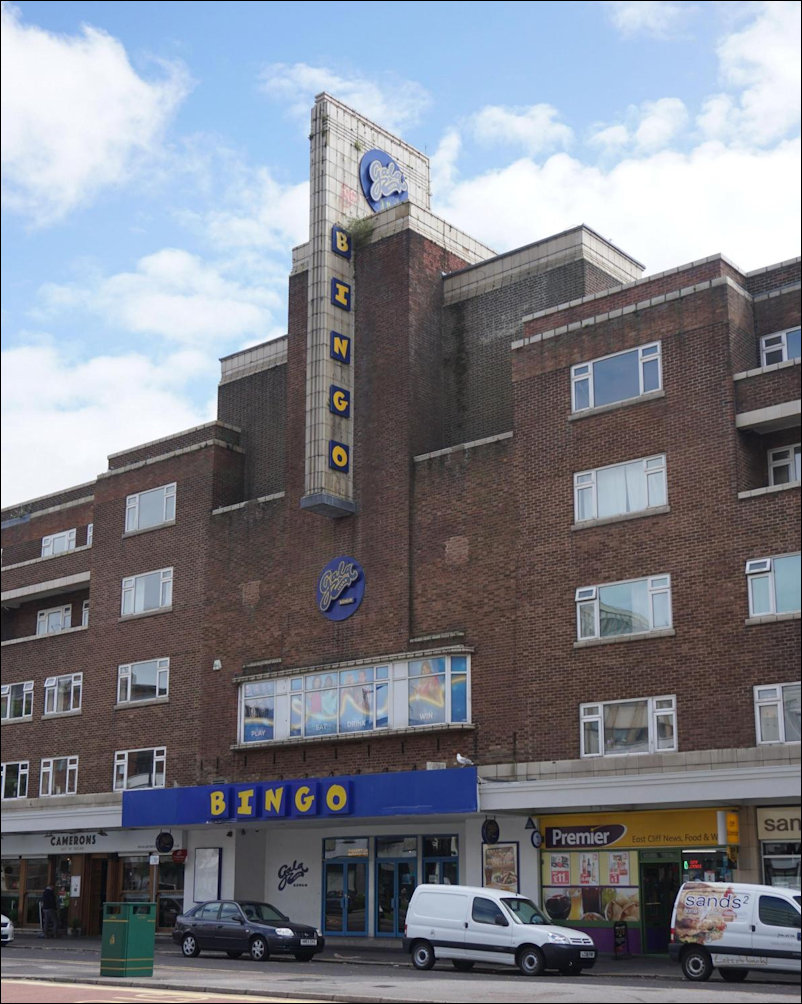
Gala Bingo formerly the Odeon Cinema at the Lansdowne taken in 2017 by Darren Slade - Copyright Bournemouth Echo 2017
The first Odeon to open in Bournemouth was 80 years ago in August 1937 but it wasn't granted planning permission straight away and had to prove its worth. The year before the venue opened there were already 16 cinemas operating in Bournemouth, including the Regent on Westover Road, the Electric on Commercial Road, the Savoy at Boscombe, the Moderne at Winton, the Plaza on Wimborne Road and the News Theatre on Albert Road in the centre of the town. Bournemouth Council twice rejected the Odeon Theatre Ltd plans for a cinema on Christchurch Road at the Lansdowne on the grounds there were enough cinemas in the area showing quality films.
In 1936 Odeon Theatre Ltd placed an open letter with a large sketch and particulars of the proposed theatre in the Echo appealing to Bournemouth ratepayers to support the scheme. It explained it would employ a large number of local labour during the building of the cinema and 50 permanent staff on completion. It would be a modern construction with seating for 1,978 and the latest air conditioning. "The theatre will be second to none, and will be worthy of the important town of Bournemouth. We are in a position to guarantee continuous showing of films of first-class quality and of the earliest possible release," said a firm spokesman. In August 1936 the plan for a cinema, including 45 flats and 18 shops, by Sam Goodman of Sandbanks and David Kerman of London, was granted permission. It was leased to the Odeon Theatre Ltd for 99 years with the agreement that every first run of a film they showed other cinemas in the town could show the same film concurrently. They said, "There were enough films to go round and enough people in Bournemouth attracted by good films and who would be willing to go to two houses showing the same film."
A year later the Odeon was opened by the Earl of Malmesbury with music from the Royal Marines band. "With its modern lines in construction and exterior decoration the new Odeon Theatre has completely transformed that part of Bournemouth, in addition to providing visitors and residents with another centre of entertainment where the best and latest films will be shown. The Neon illuminated fin or tower rising to a height of 78ft above the facade will quickly become a landmark,"reported the Echo | Read full article here
September 1937 - Odeon Cinema - Morecambe, Lancs.
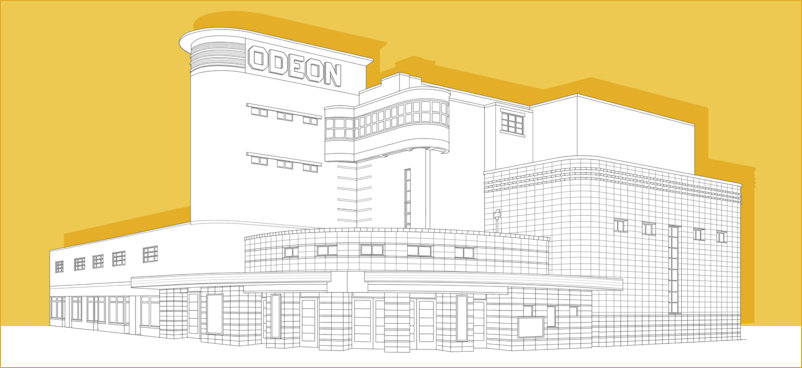
Featuring in Modernist Britain's Streamline Moderne section this is one of the few cinemas that get the eye-catching and instantly recognisable 'golden' treatment - image courtesy & © of Modernist Britain
The Lancashire seaside town of Morecambe is noted for one of Britain's best Modernist buildings, the Midland Hotel. Within the town, however, is another important Modernist building. However, it is one that is somewhat forgotten, partly because of its more glamorous compatriot, but also because its state of repair is poor with the building seemingly unloved and overlooked. The building is the former Odeon Cinema, located on the corner of Thornton Road and Euston Road. The Odeon company can trace its origins back to 1930 when the firm formed by Oscar Deutsch (1893-1941) opened its first cinema bearing the Odeon name, at Perry Barr in the West Midlands, on 4 August 1930. The company saw its greatest period of expansion during the 1930s, as the increasing popularity of cinema-going allowed Deutsch to open in excess of 250 cinemas before the outbreak of the Second World War. Amongst those cinemas was the Odeon Morecambe, which opened in 1937.
As with so many other Odeon cinemas, the company employed the Weedon Partnership, led by Harry Weedon (1887-1970) to design the Morecambe cinema. Working with Calder Robson, with whom Weedon had also designed the Odeon Harrogate, the partnership produced a building in the Streamlined Moderne for Morecambe. The building employs many of the signature architectural elements that have come to characterise buildings of the Odeon cinema chain. Many of Odeon's cinemas occupy corner plots in Britain's towns and cities, including the Odeon Morecambe. However, the Odeon Morecambe is located away from the town's centre, a factor that played its part in the buildings later decline. The building does though occupy a prominent position at a main road junction into town, where its size compared to neighbouring buildings lends the former cinema an imposing presence.
The dominant feature of the Odeon Morecambe's design is a tall, brown-brick tower, with a curved end wall. Towers were frequently employed by Odeon, in a variety of forms. A tower was a prominent feature, a landmark, where the Odeon name could be displayed in a lofty position; Odeon recognised the marketing value of its cinema's designs. The tower is on the same alignment as Thornton Road, and abuts Euston Road. The building extends along Euston Road with a five-bay, two storey high elevation. The ground-floor is given over to shop units. Above, the facade is clad in brown brick and each bay has Crittal metal-framed windows. At the corner of the site is the entrance to the building. A curved-corner was a common design feature found at many other Odeon cinemas. Here at Morecambe five double-doors provide access into the foyer. The facade of the ground-floor entrance is clad in black faience with slender horizontal green-bands of faience. The entrance has a projecting canopy roof, with a curved parapet wall above, with five clerestory slit-windows illuminating the entrance foyer. The parapet is clad in biscuit-coloured faience, again with slender horizontal green-bands of faience.
Along Thornton Road there is a three-storey block, clad in black faience at its base, and biscuit-coloured faience above. The Thornton Road elevation is five bays wide, with chamfered corners. The elevation has a slender full-height window to the central bay and slit windows to the outer bays on the third storey. The uppermost faience of the block has three repeating slender horizontal green-bands of faience. Behind, the auditorium of the cinema rises for four-storeys with a delightful projecting walkway snaking its way from the tower, round the building, above the entrance parapet. The tower has two rows of slit windows, of three-bays, with prominent lintels above. The tower is topped by a projecting lip roof, and carries illuminated 'Odeon' lettering.
The cinema opened in September 1937 with seating capacity for 1,084 patrons in the stalls and 476 in the balcony. The cinema was sold by the Odeon chain after three decades, becoming the Classic cinema. It remained in use as a cinema for another seven years before it closed in February 1976. Since then the cinema has served as a D-I-Y store. Today, the walkway and windows are boarded or covered over, the canopy has been lost and the entrance walls clad with board. A large structure has been constructed on the roof of the tower and extraneous rendering applied to sections of brickwork. The building's original condition is illustrated at the top of this profile, in stark contrast to the photographs illustrating the building today. Although still recognisably the same building the external condition of the former cinema is in a poor state of repair. The building is not listed. Source: Modernist Britain
Source : cinematreasures.org/theaters/6067 - The Odeon was opened on 2nd September 1937 with Sandy Powell in “It’s a Grand Old World”. Built as one of the original Odeon’s in the chain operated by Oscar Deutsch, it had seating provided for 1,084 in the stalls and 476 in the circle. Taken over by the Classic Cinemas chain in December 1967, it was re-named Classic Cinema, and was closed on 28th February 1976 with Kenneth Williams in “Carry On Behind”. The stunning Moderne style exterior much of which including the projectionists walkway is now much deteriorated. Not in a prime location so not seen by many tourists to this seaside town. Now part of a dime a dozen DIY chain.
With thanks to Waymarking.com for putting together the 'then and now' image
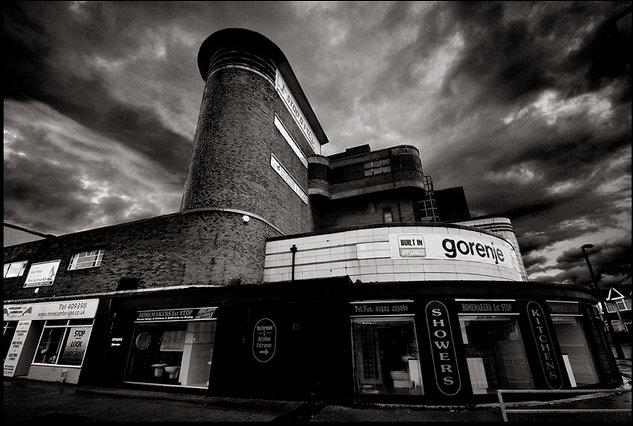
Stormy skies above what is left of the Morecambe Odeon circa 2012 - image courtesy & © of Howard Mansfield (photographer) as seen on the Cinema Treasures web-site.
Another very atmospheric view of the former Odeon in Morecambe showing the apparent neglect of this building which even now has not obtained a graded listing - image sourced from Robert Wade via Flickr
1937 - Odeon Cinema - Newport, Gwent
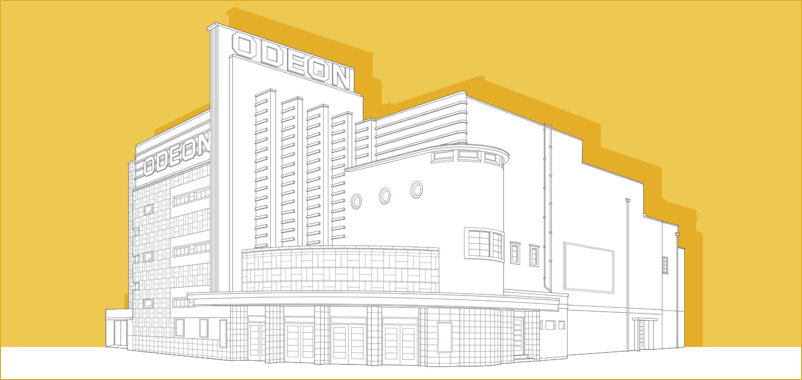
Featuring in Modernist Britain's Streamline Moderne section this is another of the few cinemas that get the eye-catching and instantly recognisable 'golden' treatment - image courtesy & © of Modernist Britain
The former Odeon Cinema, located on Clarence Place in Newport, Gwent, is a remarkable, surviving building from the Odeon Cinema chain. The chain, started by Oscar Deutsch with its first cinema in Perry Barr in Birmingham owned in excess of 250 cinemas prior to the Second World War. Modernist architecture was almost exclusively used by Deutsch; only local planning constraints in particularly sensitive locations - such as historic Chester and York - restricted the design ambitions of Deutsch's architects. Like many of the early Odeon cinemas the Odeon Newport was designed by the Weedon Partnership, with Arthur J Price assisting Harry Weedon in the execution of the design. Overall, the design bears a striking similarity to that of the Odeon at Sutton Coldfield, by Harry Weedon and Cecil Clavering. Again the design of the cinema was dominated by a central 'fin', although the 'Cinema' lettering at the top of the fin found at Sutton Coldfield was substituted with the Odeon name; perhaps the brand was considered sufficiently established enough that the name would speak for itself. In a departure from Sutton Coldfield, the fin featured projecting brick piers with horizontal, projecting brick bands.
To the left of the fin was a four-storey block with a tiled, faience frontage for the lower three storeys. The faience was placed in a 'basket-weave' style, providing some relief to the expanse of faience. Adjacent to the brick fin the windows feature a surround of black tiles, providing a horizontal emphasis to the frontage. To the left of these windows is a bay of smaller windows; the corner of the building has corner windows cut into the structure. Above the faience the Odeon name is attached in large illuminated lettering attached to more horizontal brick banding. To the other side of the fin, at ground floor level, is the main entrance forming a chamfered curve to the right-most extent of the building. Above the projecting canopy the chamfered frontage features the same basket-weave faience. Behind, at right-angles to the fin is the curved eastern wing of the building, featuring porthole style windows and slot windows below the roof line with a larger window below. Above and behind, the wall built up to obscure the auditorium roof features the same horizontal brick banding as used elsewhere on the frontage.
The cinema was closed in May 1981 and remained empty for over twenty years. It was subsequently used as a snooker hall, night club, church and live music venue; none provided a sustainable use for the building. The building is currently vacant and is no longer part of the Odeon chain. The building was awarded Grade-II listed status on 12 March 1999. Source : Modernist Britain
RIBA - Architect/Designer - Weedon, Harry William (1887-1970) Closed as a cinema in 1981, this building reopened as a snooker hall c.1986. This closed in 1991. It was then briefly used by the Capones American Bar nightclub. Facing the prospect of demolition, this building being one of the only true examples of Art Deco architecture in the town was designated Grade II listed status in 1991. The building was restored in 2003 and reopened as the Newport City Live Arena in 2004. In early 2010 the building had been taken over to be developed into a museum of cinema and television equipment history.
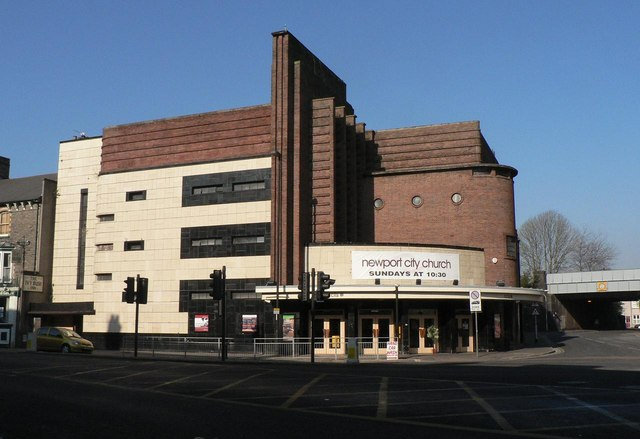
As mentioned above, the cinema became a Church up to 1999 - image sourced & © of Geograph circa 1999
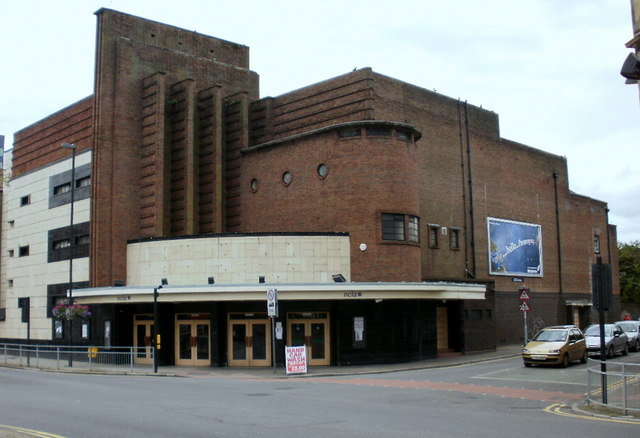
Left empty after being abandoned by Newport City Church - image sourced & © of Geograph circa 1999
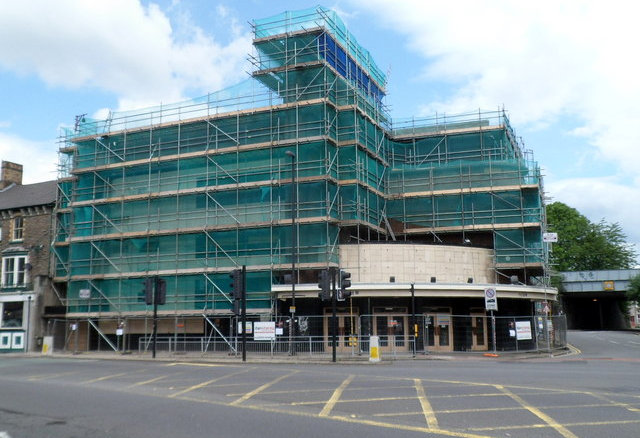
Restoration work is underway in 2012 - Restoration of former Odeon Cinema, Newport. This early June 2012 view shows scaffolding on the former cinema during restoration work on its Art Deco exterior, a typical Odeon design of the 1930s. After restoration, the building will reopen as a cinematic museum and community facility. Image sourced & © of Geograph
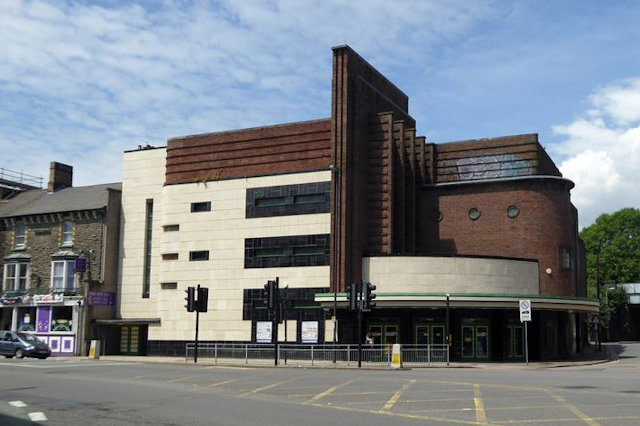
Image dated 13th June 2014 and sourced from ipernity
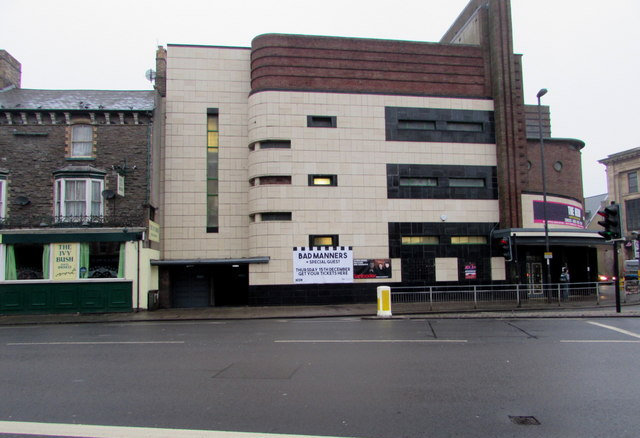
The former cinema a few months ago looking as if the exterior restoration had been successfully accomplished - 'On December 6th 2016, a banner states that Bad Manners (a ska band) and a special guest will be appearing here at The Neon (formerly an Odeon cinema) on Thursday December 15th 2016' - image & dialogue source & © of Geograph
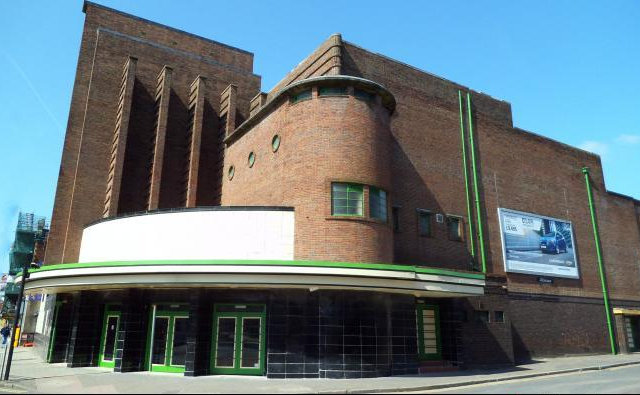
An unusual angle sourced from Wikimapia.org - it reminds me of the view we get when visiting Morecambe of the Odeon which now doubles up as a DIY store
Cinemas celebrating their 80th Anniversary in 2016
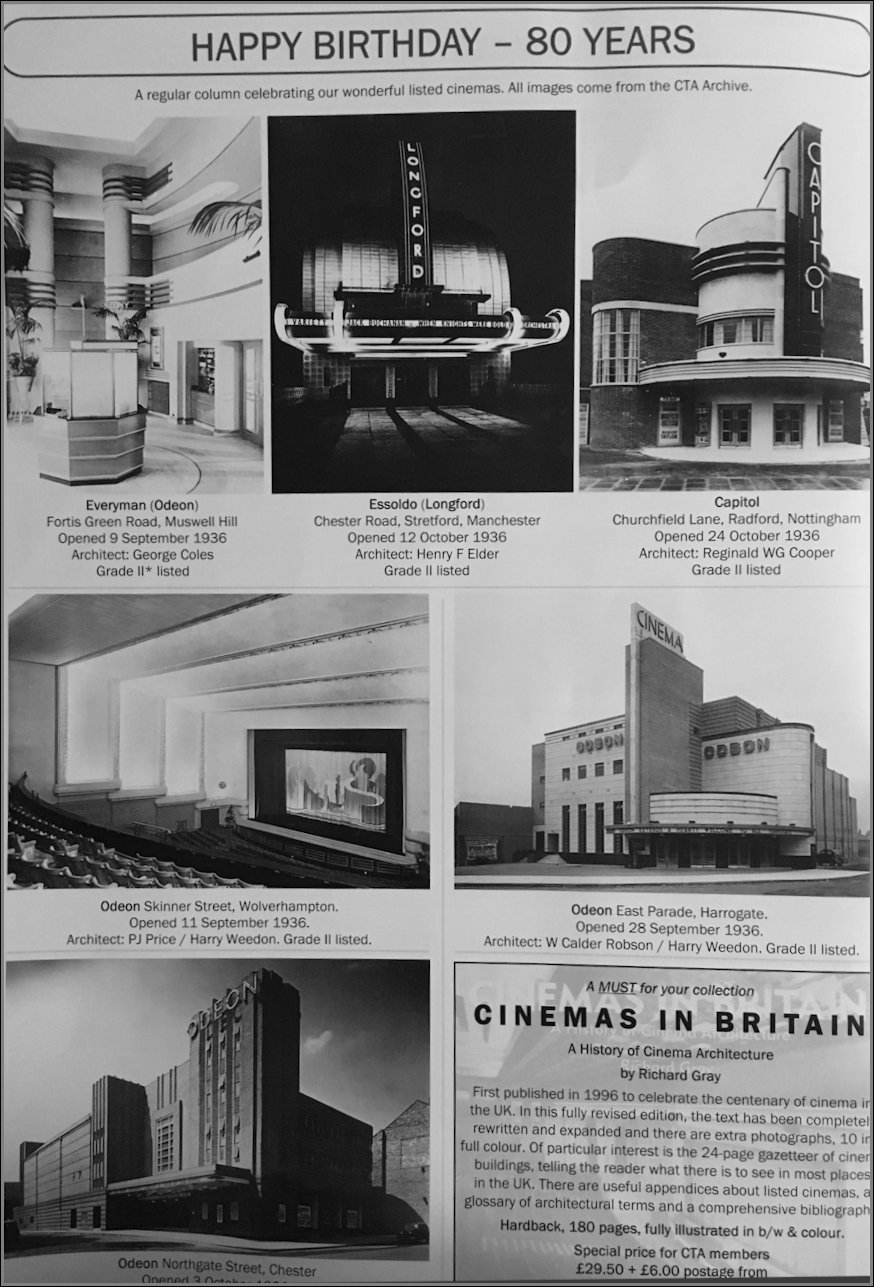
Image courtesy & © of Cinema Treasures.org
Cinemas Lost
Read an excellent Daily Mail article from 2009
2nd November, 1936 - The Byron Cinema in Hucknall
Not an Odeon Cinema as it was privately commissioned, but the plans for the design would not have shamed any Oscar Deutsch original! Whether funding ran out or for whatever reason, the tiled finish signature so beloved by the streamline moderne style did not make it to cover and protect the brickwork. For full details and history of the Byron read more here
Architect, Alfred Thraves held true to the spectacular illustration which graced the front of the Souvenir Programme but only an aerial shot of the cinema reveals its astonishing and striking presence in the town.
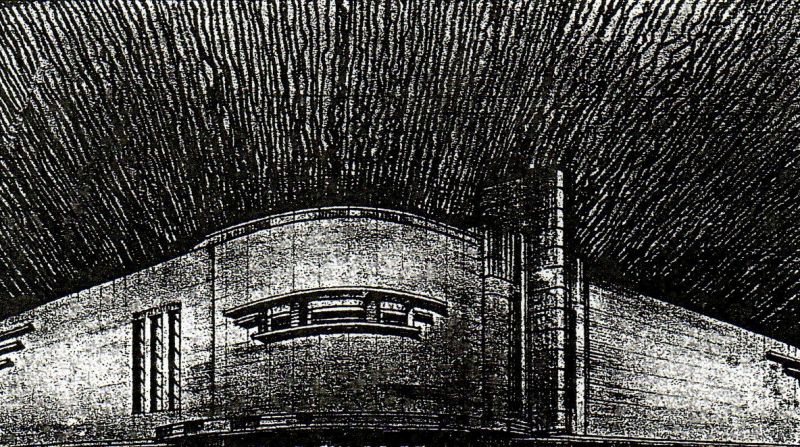
The architects vision of the Byron Super Cinema
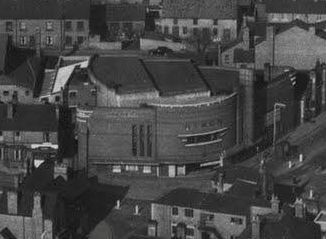
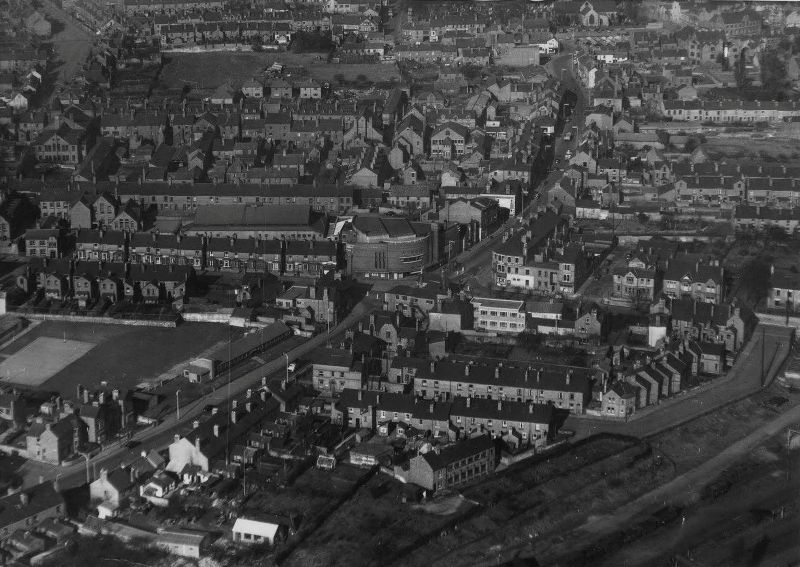
The Byron, in full splendour, situated on the corner of the High Street at about the time of its opening
9th September, 1936 - 'Odeon' Muswell Hill opens
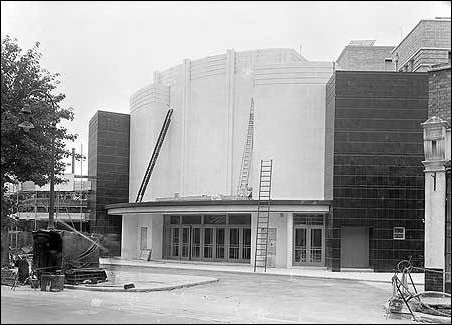
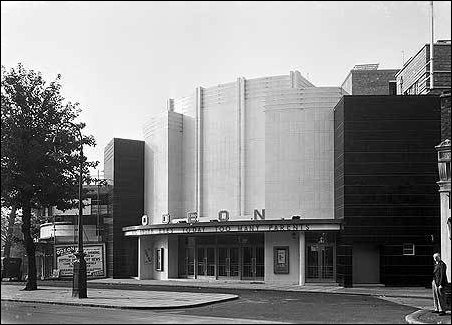
The 'Odeon' Muswell Hill under construction (left - image courtesy of Bowes & Bounds via modernism in metroland) and completed (right - image courtesy of Modern Tourists)
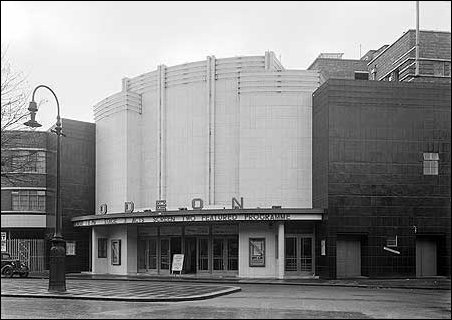
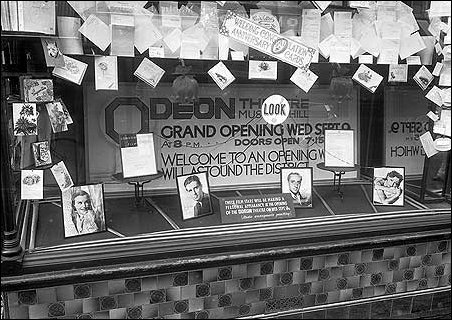
A view of the front of the cinema and a window display with photographs of the stars appearing at the opening ceremony of the cinema on September 9th 1936 - images courtesy & © of Viewfinder.historicengland
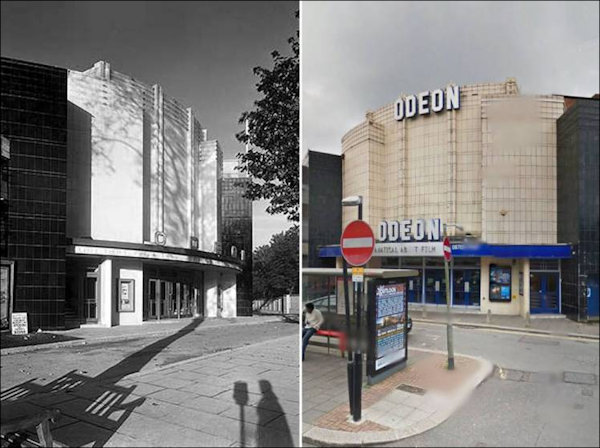
'Then and Now' image of the via Odeon Cinema, Fortis Green Road, Muswell Hill, London taken in 1936 and today (Picture: englishheritagearchives.org.uk/google) courtesy of Metro.co.uk
Muswell Hill Odeon (1936) by George Coles. Grade II* listed cinema by renowned Odeon chain architect George Coles. Due to the complaints of residents, Coles toned down the designs for the original exterior appearance, and increased the lavish interior to accommodate.
From Historic England (I couldn't let the reference to 'Things to Come' pass by) - Cinema. 1935-6 by George Coles for the Muswell Hill and Harlesden Property Company, of which Oscar Deutsch of Odeon Cinemas was a director. Red brick, the cinema facade clad in black and cream faience tiles. Flat asphalted roof. The cinema is tucked on to Fortis Green Road because the prominent corner site originally intended was opposed by members of the church opposite. Cinema with double-height foyer and circular inner foyers on 2 levels leads to double-height cinema auditorium with balcony set to the rear of the flats. The area under the balcony subdivided into smaller screens in 1974. The curve of the foyer and circular inner foyer discreetly turn the customer through some ninety degrees into the auditorium. Because of the church's opposition, the facade of the cinema was deliberately made relatively low-key. Curved centrepiece with vertical fins, stepped up to centre, between blind projecting end bays clad in contrasting black faience. No fenestration, just 5 pairs of original double doors with margin-light glazing to one side and central transom. The outmost pairs separated by walls for billboards and projecting curved rib. The name ODEON in neon affixed to the parapet. Double-height foyer with curved ends, having paired columns at either side with banded decoration reminiscent of the film set of 'Things to Come' made in 1935. Banded motif to walls. Staircase to right incorporating further horizontal detailing. Coved ceiling lighting. At top of staircase circular landing with similar coved circular ceiling opening and central circular lighting. On ground floor vestibule leads to inner vestibule formed of former rear stalls area leading to 2 smaller cinemas inserted under the balcony in May 1974. At first floor original double doors lead to inner vestibule originally intended as a tearoom and now a bar, with 2 large columns and sloping ceiling, with horizontal grillework on wall to auditorium. From the centre of this wall, doors and stairs lead to auditorium. Double-height auditorium with balcony, whose curved front complements the steep curve of the front wall to the proscenium, which has moulded horizontal and vertical bands. Horizontal banding on ante-proscenium contrasts with 3 stepped rounded pilasters, concealing coved lighting. The side walls also moulded with horizontal bands and vertical accents, the whole styled on the lines of German cinemas of the late 1920s.
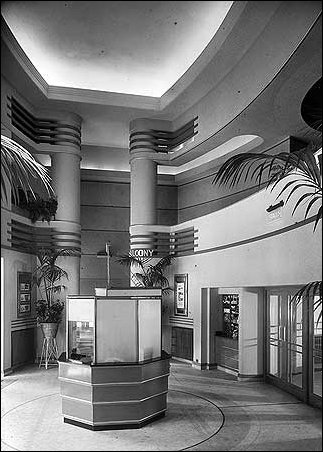
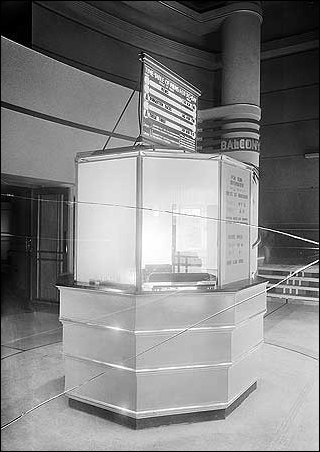
l to r - The foyer and pay box / Pay box (1936)
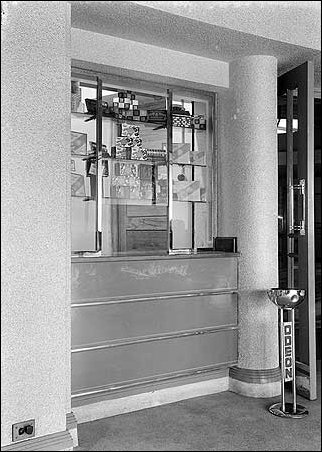
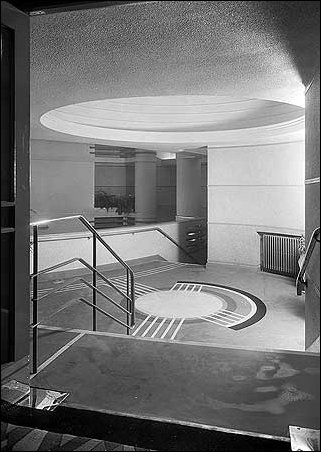
l to r - The confectionary stall and a view from the staircase (1936)
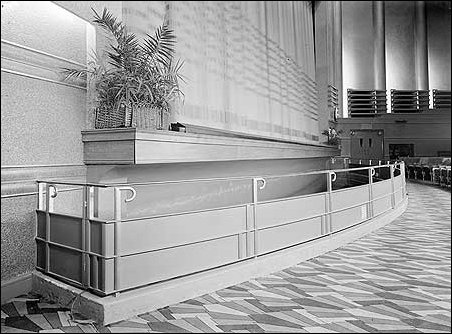
The Orchestra Rail
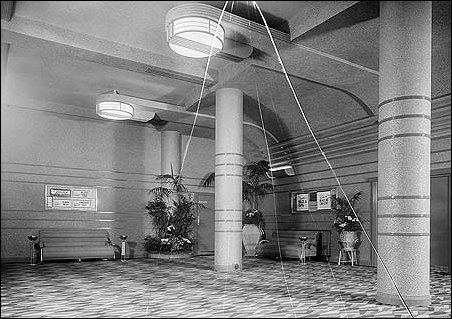
The Circle Foyer
Images of the interior courtesy & © of Viewfinder.historicengland from the John Maltby* collection
*Odeon cinema collection. John Maltby (1910-80) was a professional photographer. In 1935 he was commissioned to photograph every cinema in the Odeon chain.
Central laylight between ribs of separate small lights designed to resemble a roll of film running down to the proscenium. Banded decoration to side of ceiling, forming deep cornice. Odeon clocks over exit doors to either side of proscenium, and orchestra pit in front area of stalls no longer used. Bronzed handrails round central vomitory, and metal crush barriers remain in stepped seated balcony. The Odeon, Muswell Hill, is the most elaborate interior of any Odeon cinema to survive. Because of the restrictions placed on the external facade, the opportunity was taken to make the interior more lavish than was usual in the Odeon circuit, and the result is an elegant design of unusual imagination and crispness. With the New Victoria, City of Westminster, the Odeon Muswell Hill best demonstrates the influence of German expressionism in British cinema design. As all the most famous German models have been gutted or demolished, the English examples are particularly important. The style was adopted in Britain as a more sophisticated alternative to the historicist pastiches employed in cinemas of the late 1920s and early 1930s, and one more suited to the middle-class clientele of Muswell Hill. The style of the cinema, with its contrasting faience motifs, is continued in the adjoining shops and flats. (Sources: Atwell D: Cathedral of the Movies: 1979; 150-: Gray R: Cinemas in Britain: 1996, P9) - Source : Historic England Read more : Cinema Treasures | Local History
20th May, 1936 - 'Odeon' Well Hall, Eltham opens
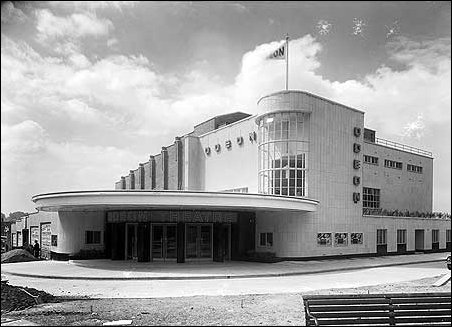
The Odeon cinema on Well Hall Road. The cinema opened in 1936 to the designs of Andrew Mather, a specialist in cinema architecture
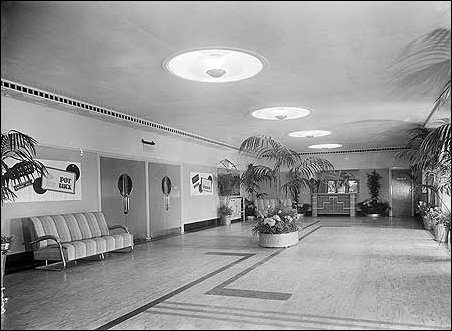
The entrance foyer (1936)
Images courtesy & © of Viewfinder.historicengland from the John Maltby* collection
*Odeon cinema collection. John Maltby (1910-80) was a professional photographer. In 1935 he was commissioned to photograph every cinema in the Odeon chain.
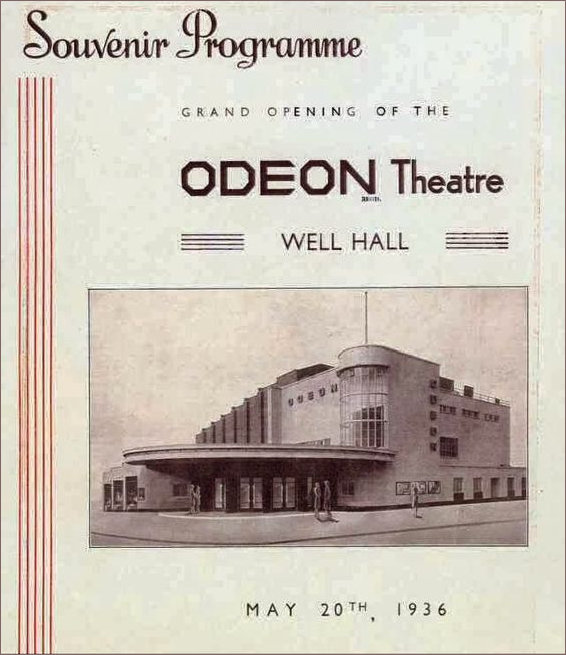
Those were the days when you got a souvenir programme when you attended a grand opening of a cinema.
22nd July, 1935 - Odeon at Kingstanding, Birmingham opens
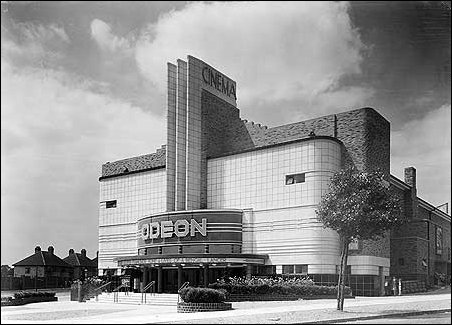
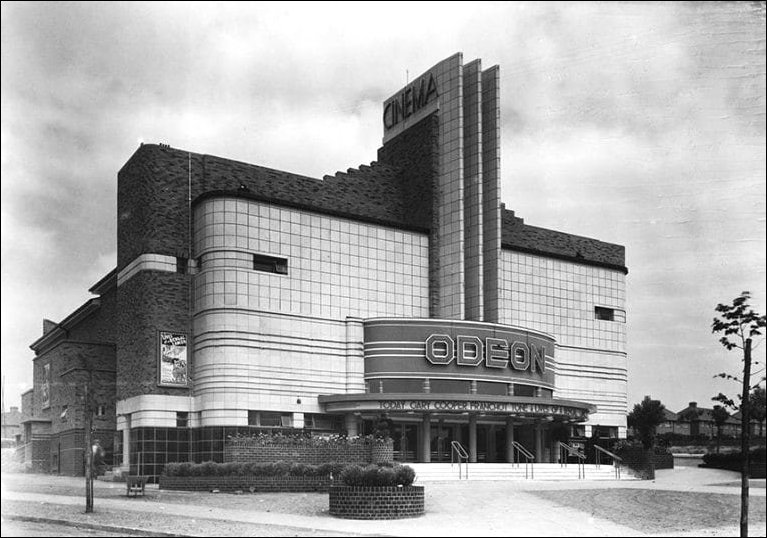
Images of the Odeon likely on its opening night in 1935 - courtesy & © of Cinema Treasures
Located in Kingstanding, a district near Sutton Coldfield to the north of Birmingham, the Odeon stands on a prominent site at the intersection of several roads. Originally this was planned to be an independent cinema, to be known as the Beacon Cinema. Oscar Deutsch got involved during its construction and it opened as one of his original Odeon Theatres Ltd. chain. The Odeon opened on 22nd July 1935 with Gary Cooper in "Lives of a Bengal Lancer". The exterior of the building is considered to be a quintessential Art Deco ‘Odeon’ style. There are rounded corners a central bay which is covered with cream faiance tiles and a slender vertical fin-tower, which originally had letters on top, horizontally spelling out ‘CINEMA’. After viewing the magnificent exterior, the inside of the building is little bit of a let down. Seating was provided in a semi-stadium plan, with the circle having virtually no overhang to the stalls. There were 968 seats in the stalls and 324 in the circle. The ceiling had square Art Deco style light fittings, but was otherwise plain, as were the side-walls apart from a few decorative grilles.
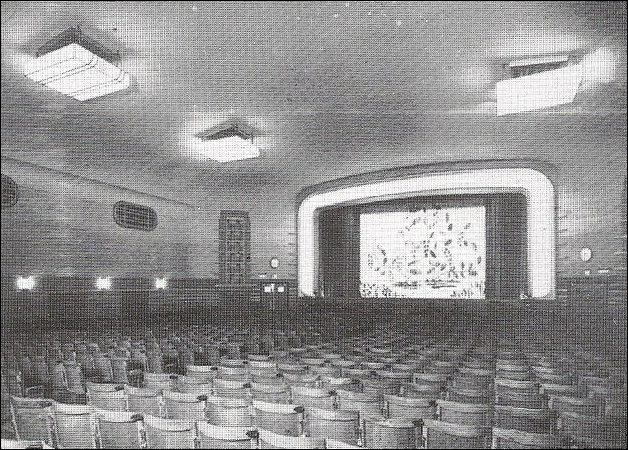
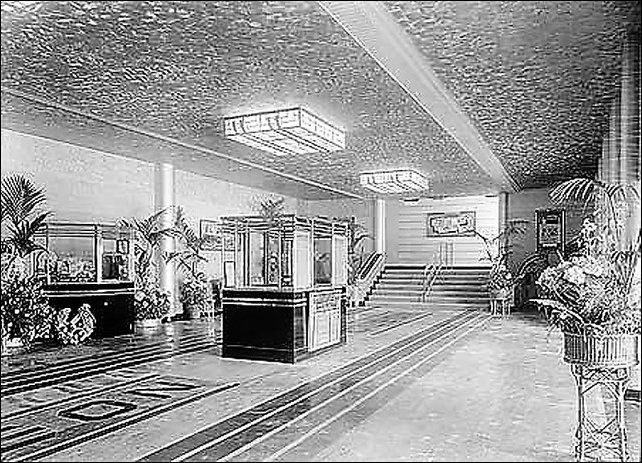
Auditorium and projected entrance hall in the accepted style of the generic Odeon 'label' images sourced from Cinema Treasures
The Odeon closed on 1st December 1962 with the 1955 film; Audie Murphy in "To Hell and Back". It was converted into a Top Rank Bingo Club, which today is a Mecca Bingo Club. The Odeon is a Grade II Listed building. Source : Cinema Treasures
Page updated : 27th December 2017 (G)