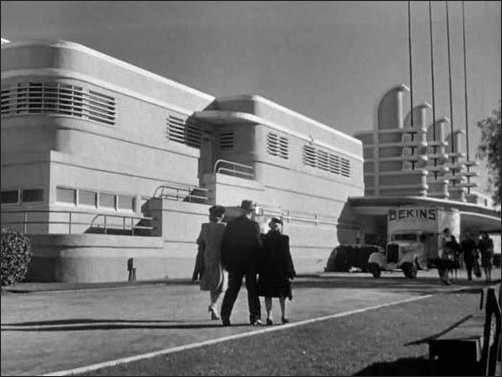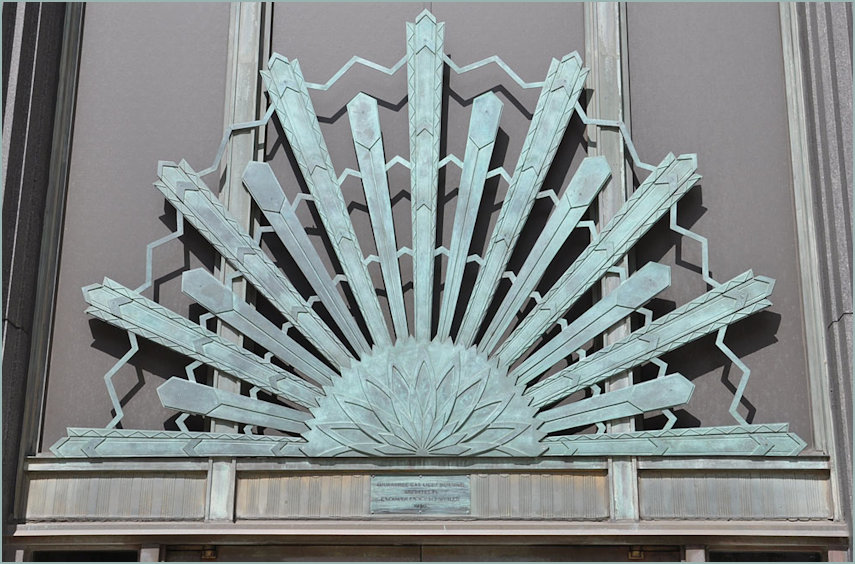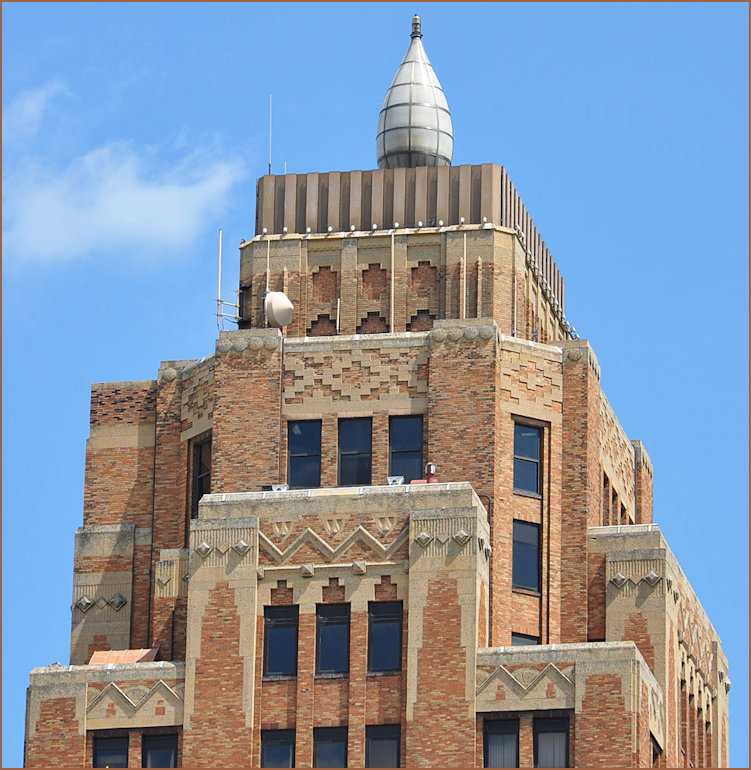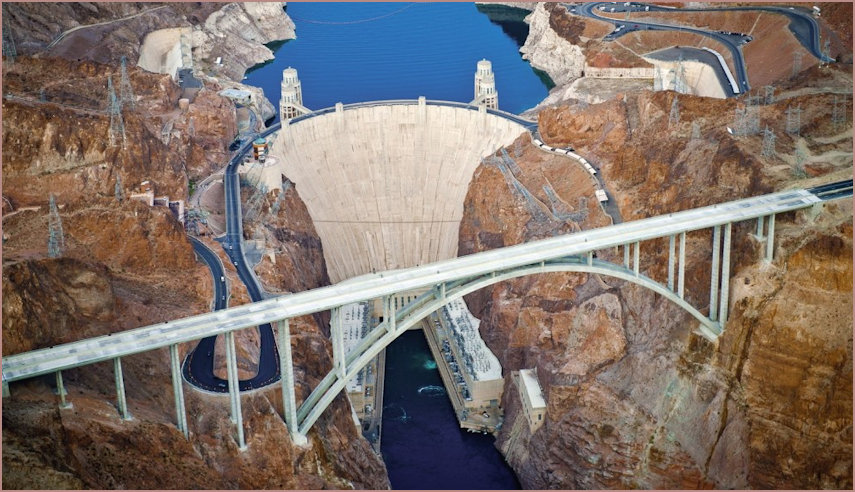Interesting Art Deco US
Home Page / Art Deco Home / Additional Information / France / Kraków / UK / US / World / Derelict
1939 - Lane-Wells Building
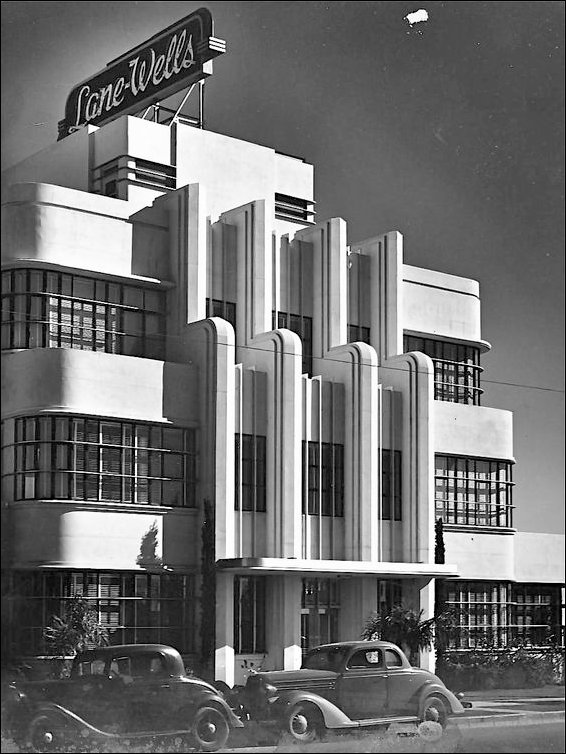
Image sourced from Martin Turnbull
Architect : William E. Meyer, 1938-1939
1938 - Cat & Dog Hospital, Los Angeles
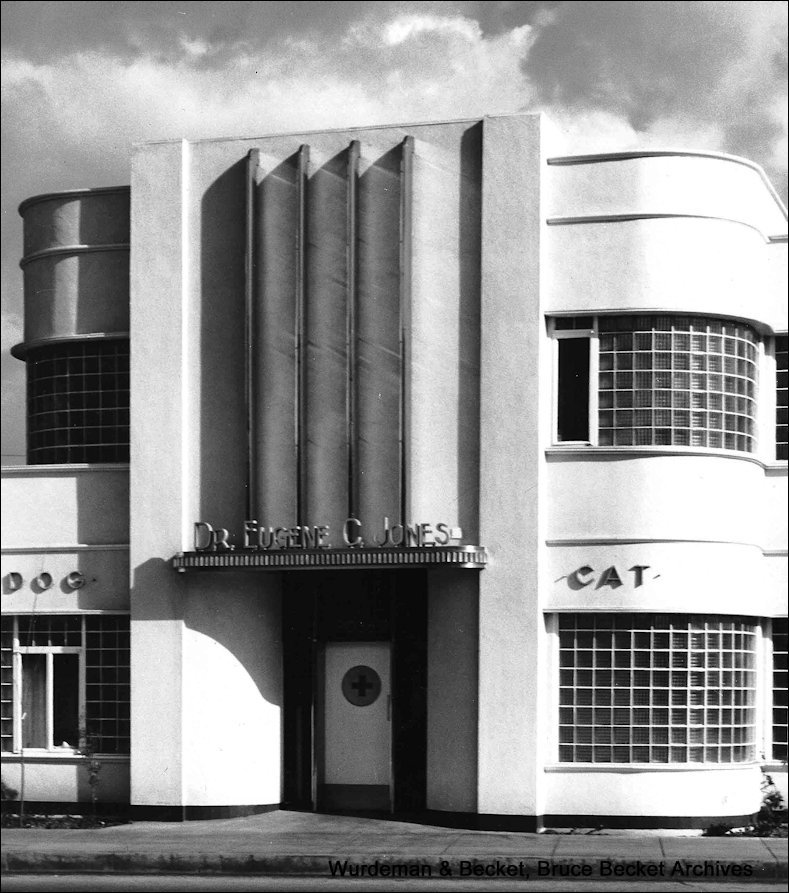
The Dr. Eugene C. Jones 'Cat and Dog Hospital' in West Hollywood, Los Angeles - photo credit: Bruce Beckett Archives via Pinterest

9080 Santa Monica Blvd LA. This 1938 remodel of a 1928 veterinary office is a rare example of work by the highly regarded Los Angeles firm of Wurdeman & Becket. It is an excellent and intact example of a commercial building in the Streamline Moderne style in West Hollywood. The building has now been demolished as part of a development plan known as the "Melrose Triangle"
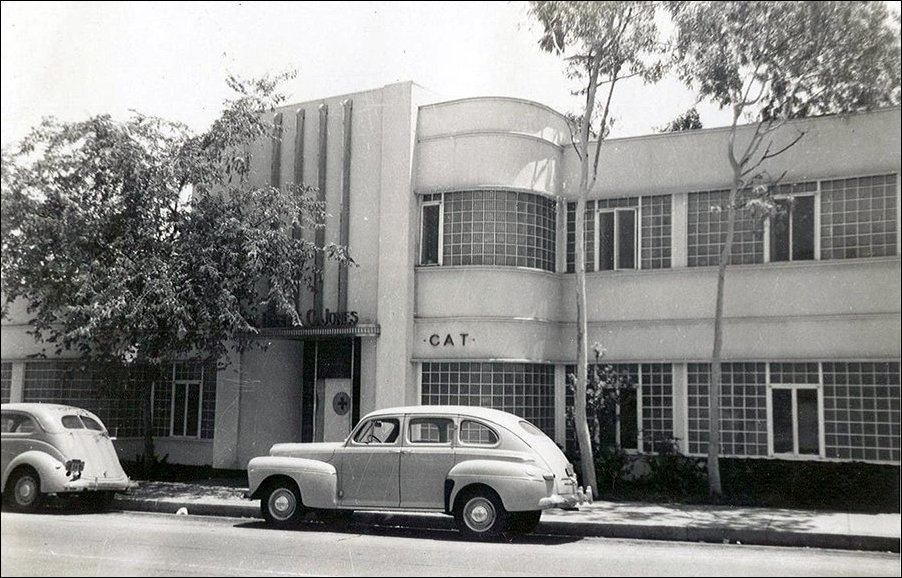
Screen grab – Los Angeles Conservancy - Jones Dog Cat Hospital 1947 (Courtesy Marcello Vavala)
1935 - Pan Pacific Auditorium
Even if you haven't heard of the Pan Pacific Auditorium, one look at its 'iconic' (in a par with the old Wembley Stadium) towers, resembling old fashioned power plugs will remind you that you know the 'look'. I have long been fascinated by the quirkiness of the design which is why it merits a place in my 'Interesting Art Deco' section. Considering the love and attention lavished on the frontage (to pull in the crowds I suppose) the inside is decidedly plain (see the Motor show crowds below reminiscent of the interior of Earls Court) although since writing this introduction I have found a nice image of the cafeteria.
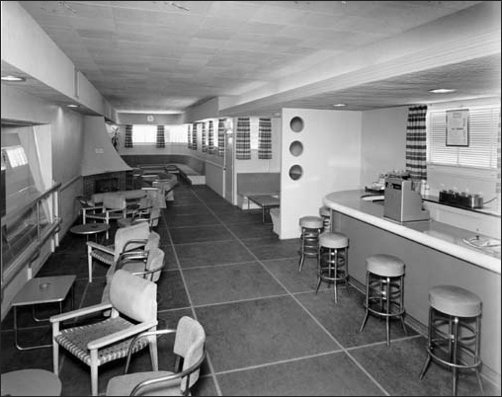
Not sure if the seating is all original but the nautical 'portholes' theme is appropriate to the exterior 'ships funnel style' - image courtesy of Flickr
Disney, at least, thought its memory was worthy of being preserved and has created a replica in his Californian Theme Park (see below) - needless to say, this is yet another example of the relentless and devastating loss of, in particular, streamline moderne architecture!
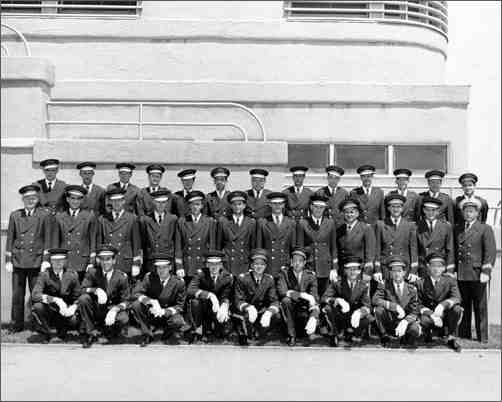
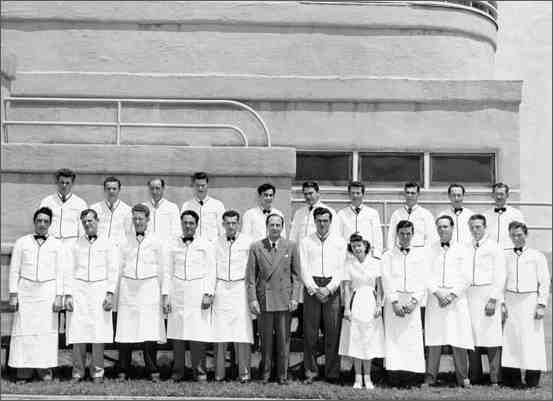
And the staff wore uniforms and customers were waited upon! - Images sourced from Floyd B. Bariscale on Flickr (might he be on either of these pictures?) Crikey in black & white this could be the rear of the Midland Hotel!
Fabulous view of spectators approaching the main entrance from an unusual angle - I originally found this image on Pinterest without any provenance; subsequent additional information has come to light and thanks to Steve Nett the image can now be correctly identified and confirmed as a 'still' from the film 'Suspense' (Monogram Pictures Corporation 1946).
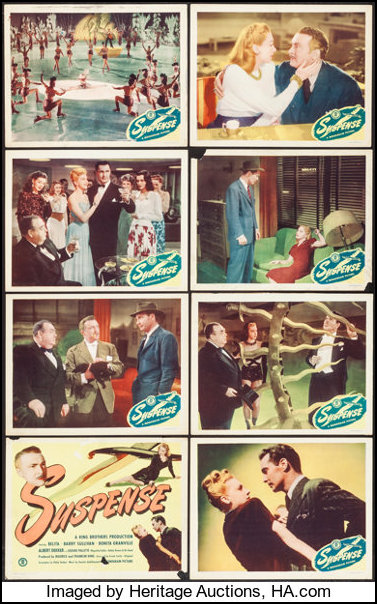
A set of the Lobby Cards created for 'Suspense' - image sourced from Heritage Auctions with thanks
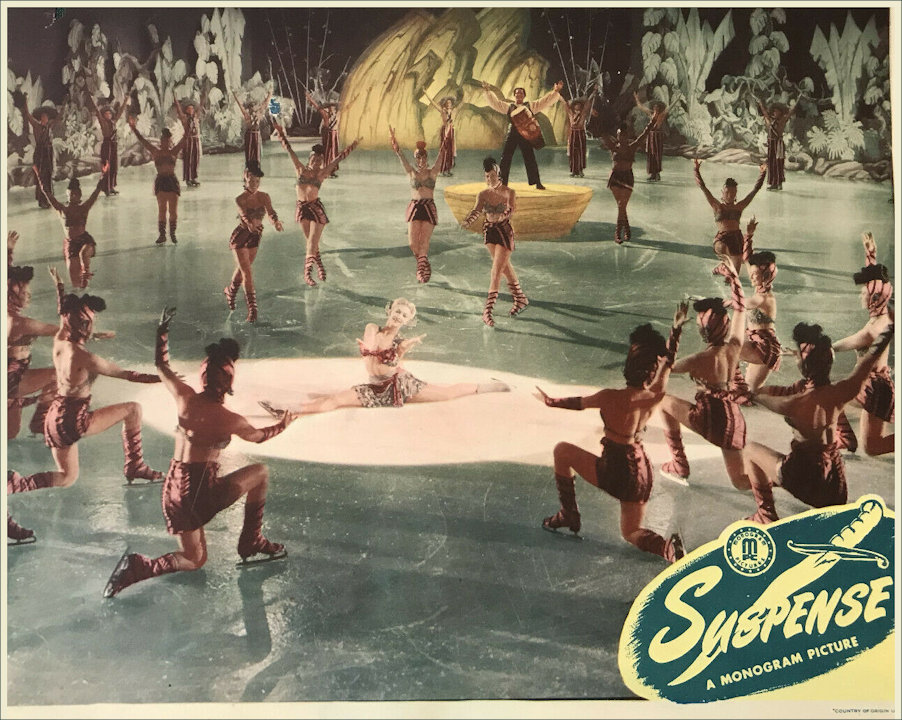
The relevant lobby card showing off the skills of the Ice Capades ensemble - this image was sourced from ebay (item no longer available)
The film is summarised as 'The proprietor of an ice-skating revue promotes a peanut-vendor at the show to a management position based on suggestions he made to improve the act of the show's star, who also happens to be the owner's wife. However, he soon begins to notice that his new manager is paying more attention to his wife than he believes is appropriate, and begins to suspect that his new manager has designs not only on his wife but on his business. Meanwhile, someone from the new manager's past shows up with information that could wreck his plans.' I thought this might be worth adding as the Pan Pacific also had as one of its regular attractions the 'Ice Capades' which allowed for the arena to become a skating rink.

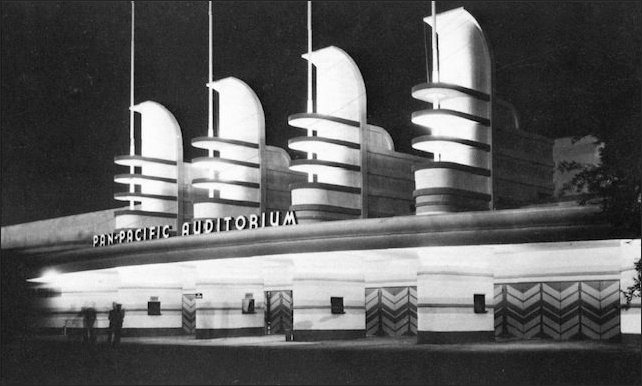
I'm always interested in the minutiae of buildings (probably a throwback to my prop-making/set dressing days) and I particularly like this image of the deserted 'after hours' facade as you can see the design of doors/shutters to the entrance of the auditorium. Image sourced from Scott Fleber on Flickr
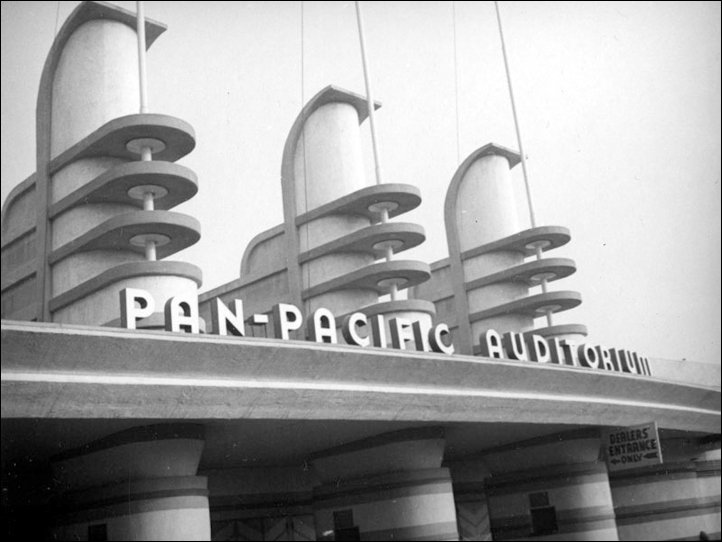
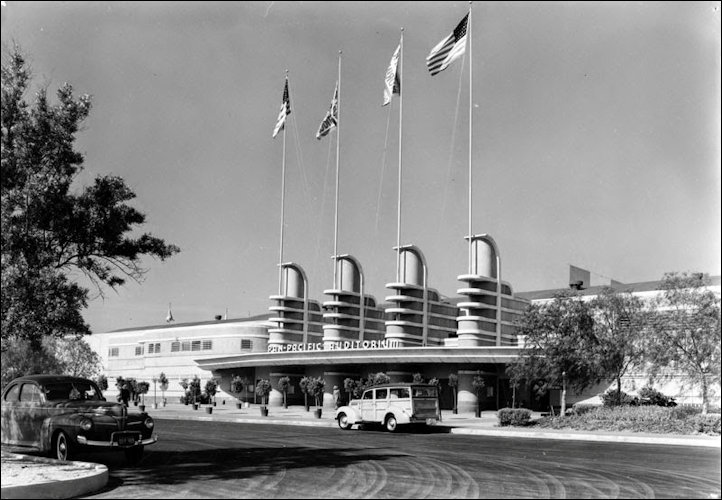
Exterior view of the Pan-Pacific Auditorium, located at 7600 Beverly Boulevard in the Fairfax district - circa 1937
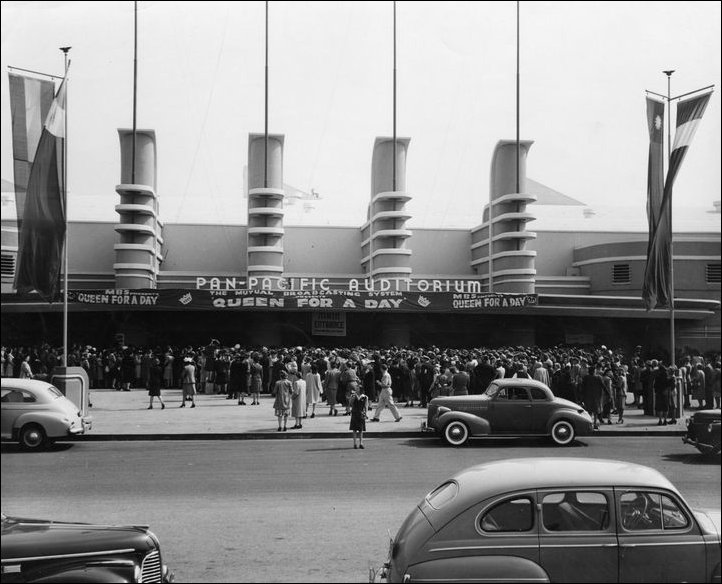
People arriving for an event at the Pan-Pacific Auditorium - circa 1940
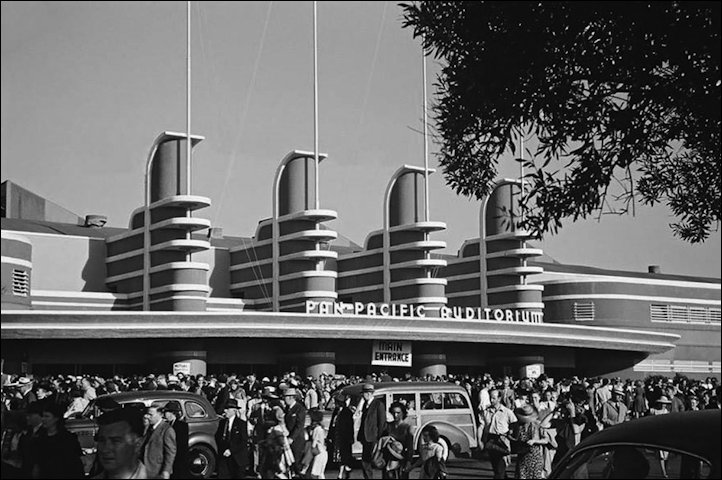
People head back to their cars as an event lets out at the Pan-Pacific Auditorium - circa 1940
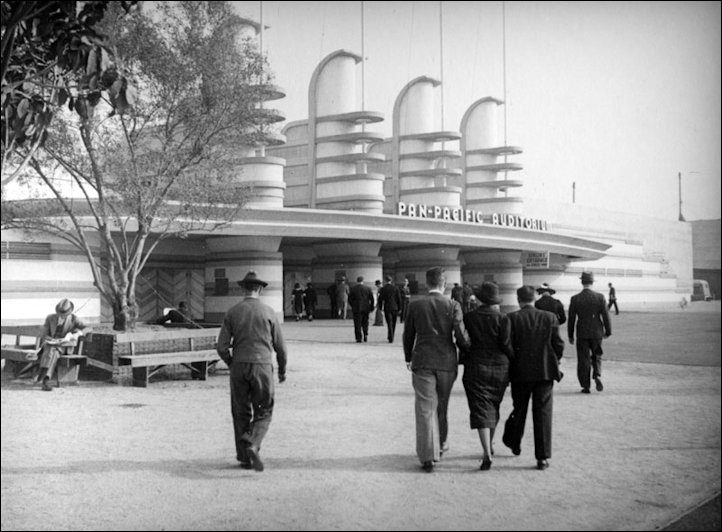
A man reads a newspaper on the bench while people arrive for the silver jubilee auto show, held in October 1937 at the Pan-Pacific Auditorium. A sign on the far right indicates the dealers' entrance.
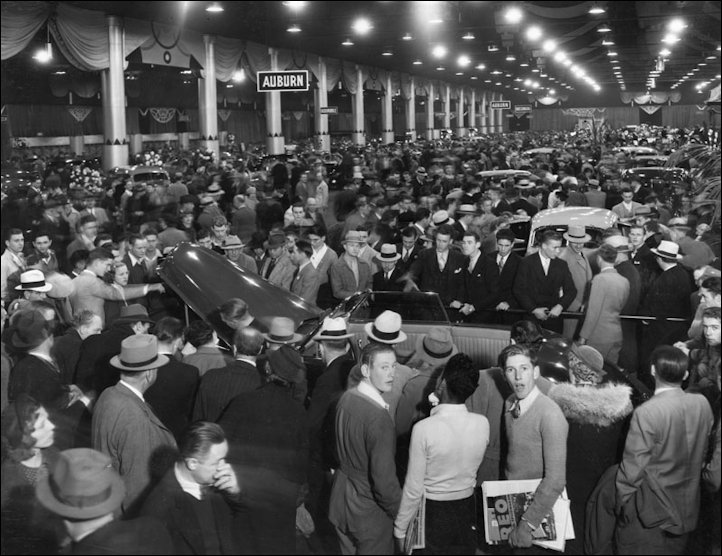
Interior view of the Pan-Pacific Auditorium showroom floor at the L.A. Auto Show of 1935
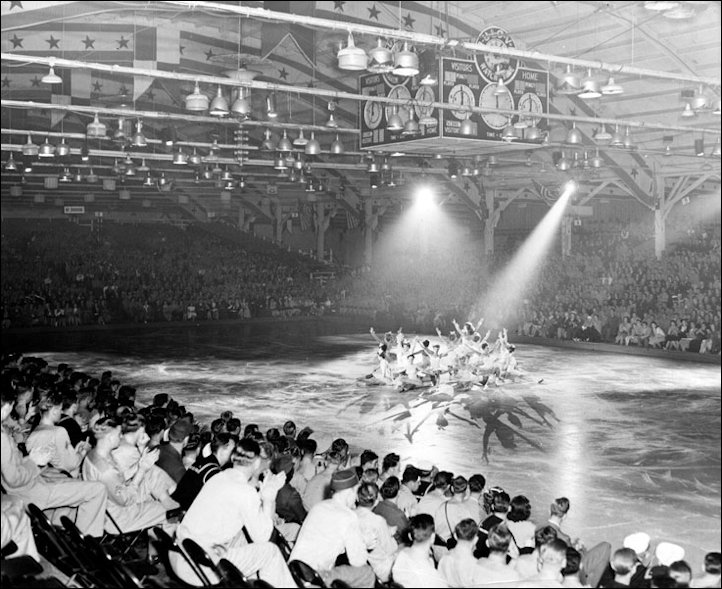
Showing its versatility - Interior view of the Pan-Pacific Auditorium during the Ice Capades circa 1940
The Water & Power Associates have created an excellent on-line museum where they very knowledgeably showcase art deco and streamline moderne buildings and the site is worth a lengthy visit - I discovered the Programmatic-Style thanks to them and they have contributed the lions' share of historical information on the Pan Pacific.
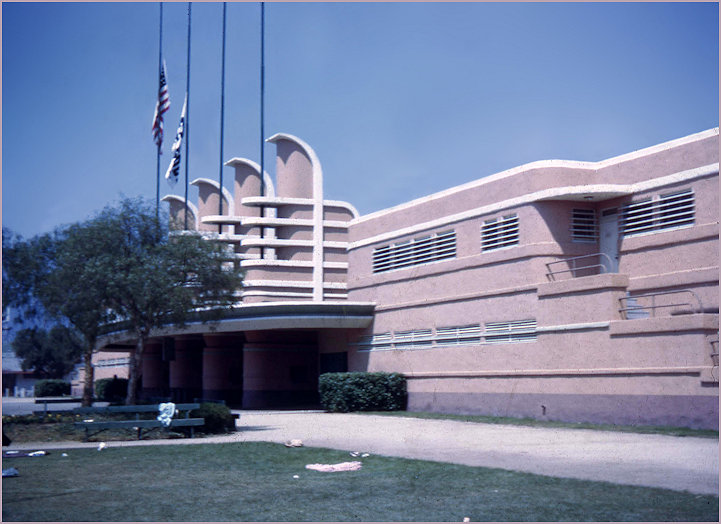
Interesting historical note : 'Rare color photo of the Pan-Pacific Auditorium in Los Angeles in 1945. Note flags at half-mast, probably for FDR's death which was April 12 of that year.' Image and narrative sourced from Horkamus on Flickr
History
The Pan-Pacific Auditorium opened on May 18, 1935. Its green and white western-facing 228 foot long facade featured four stylized towers and flagpoles meant to represent upswept aircraft fins above the entrance.
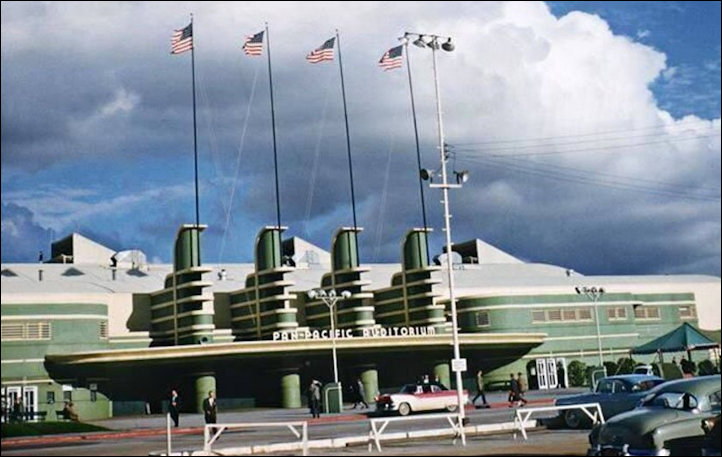
It is tricky to source a colour image from the time period and even to work out the hue as in latter years to appears to be more olive green than the almost 'sea green with hints of blue' that it may have started off with - this image is courtesy & © of the Los Angeles Magazine
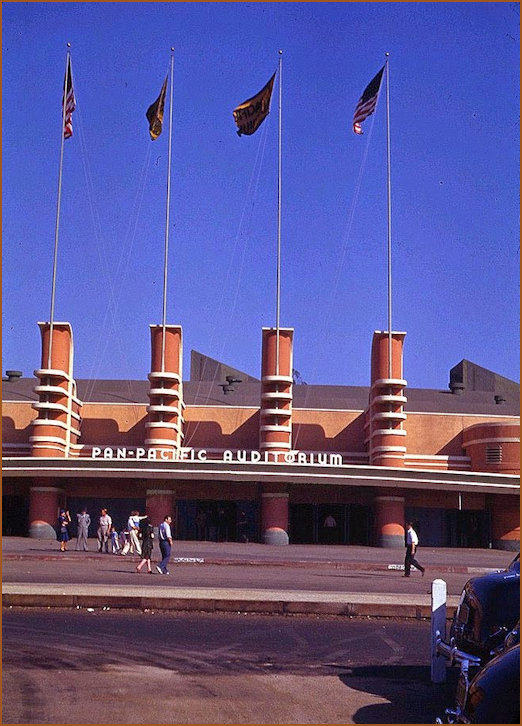
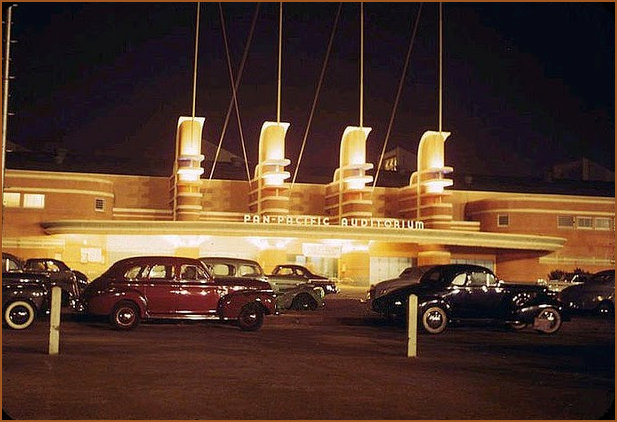
Unusual to see a variation of orange/brown colouring - was this intentional or an undercoat? - Images courtesy of martinostimemachine
The Auditorium which was a major Los Angeles expression of Streamline Moderne architectural style was designed by architects Wurdemann & Becket. The Pan-Pacific Auditorium was constructed by brothers Clifford and Philip Henderson who were convinced that Los Angeles needed a convention or public facility to accommodate the annual automobile show and a wide variety of cultural, recreational and sports events. In 1937, Errett Lobban Cord purchased the Pan-Pacific. He was known for his prominence in the automotive industry who moved to Los Angeles to retire, halting production of his vehicles and shifting his focus to the Pan-Pacific Auditorium and other entertainment and electronics industry endeavors.
With all the many Streamline Moderne houses and structures popping up in the 30s, many say the Pan Pacific Auditorium really was the single most famous Streamline Moderne building in Los Angeles. The exterior of the Pan-Pacific Auditorium was a masterpiece in Streamline Moderne design with its four towers reaching skyward that resembled aircraft fins. Behind the glorious facade, however, was a more modest wooden structure that was more of a sprawling gymnasium; there was little remarkable about the design of the interior that was 100,000 square feet and could seat up to 6,000 patrons. The fact that it was wooden (highly flammable) is what eventually made its fiery demise possible.
The first event held at the Pan-Pacific Auditorium was the 1935 Home Show. The show was aimed at hyping then-President Roosevelt's signing of the Title I legislative act "which authorized government loans" to aid homeowners with repairs and renovations. For 35 years, the Pan-Pacific Auditorium was home to a multitude of events, ranging from auto, boat and home shows to sporting events like hockey games, basketball (Harlem Globetrotters included), concerts, and political events like a dinner for Eisenhower and Nixon, and many more. The Pan-Pacific would host the Ice Capades and the Harlem Globetrotters, serve as home to the Los Angeles Monarchs of the Pacific Coast Hockey League along with UCLA ice hockey, UCLA men's basketball, USC men's basketball, professional tennis, car shows, political rallies and circuses. During the 1940s it was used for audience-attended national radio broadcasts and in the 1950s for televised professional wrestling shows.
At its height, most major indoor events in Los Angeles were held at the Pan-Pacific. Leopold Stokowski conducted there in 1936, 1950s actress Jeanne Crain was crowned "Miss Pan-Pacific" there in the early 1940s, General Dwight D. Eisenhower spoke to a beyond-capacity crowd of 10,000 in 1952 a month before being elected President of the United States, Elvis Presley performed there in 1957 shortly before he was drafted into the Army and Vice President Richard Nixon addressed a national audience from the Pan-Pacific in November 1960.
In 1971, the Los Angeles Convention Center opened and essentially rendered the Pan-Pacific Auditorium utterly useless. By 1972, the Pan-Pacific Auditorium dwindled in use, and, after some small expos in the spring, finally shut its doors for good.
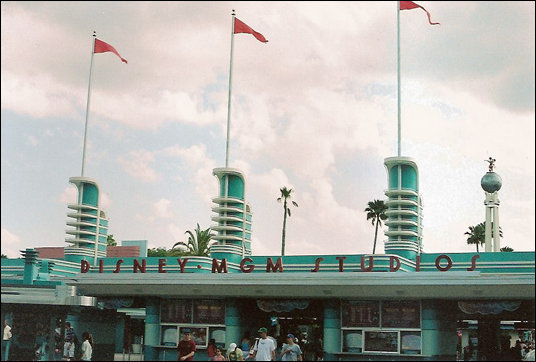
Daytime view of the Disney replica using a much brighter turquoise green hue.
Today, you can see a re-creation of the Pan-Pacific as the ticket office at Disney's California Adventures. Source : Water & Power.org
1984 - Regeneration Plans for the Pan Pacific
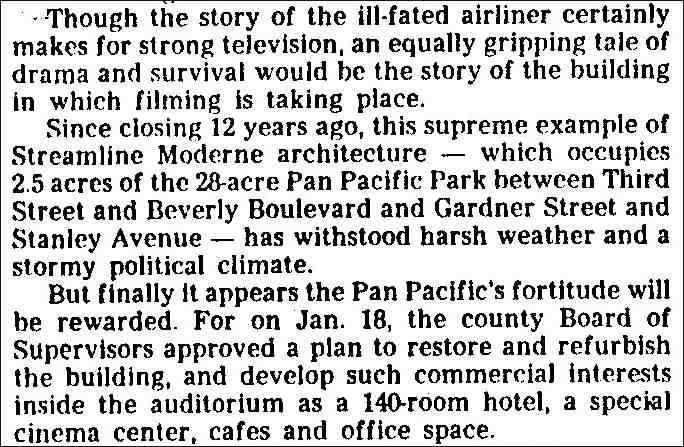
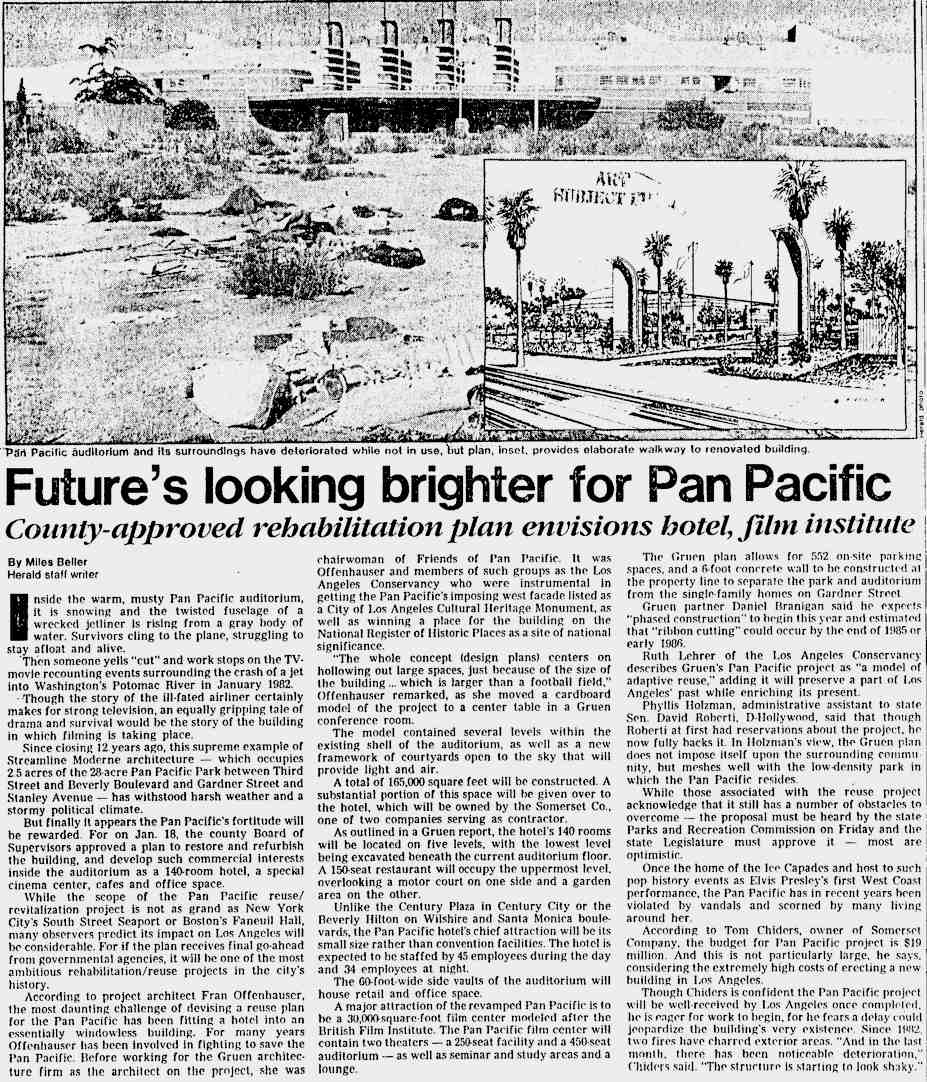
Newspaper article dated 2nd May 1984 in the Herald Examiner sourced from Historical Newspaper & Magazines - such a shame nothing came of this and my commiserations to the Friends of Pan Pacific, especially after the positive result the 'Friends of the Midland' came to enjoy at the Midland Hotel.
Disney Tribute to the Pan Pacific Auditorium
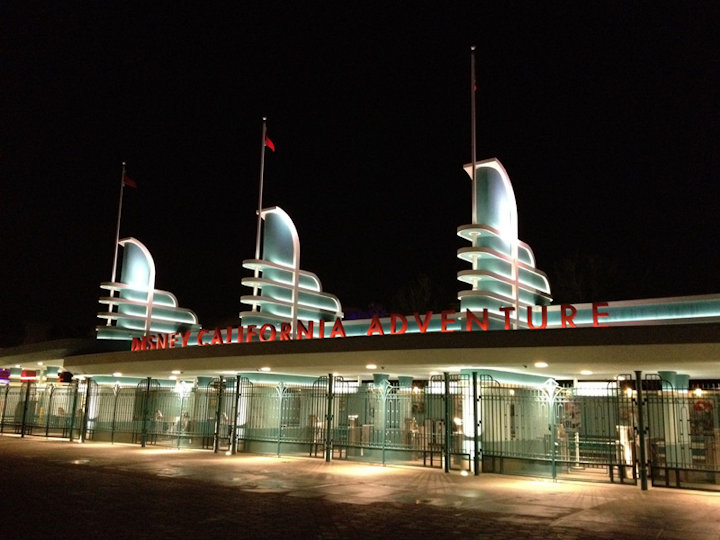
Image courtesy and © of atomicredhead.com
She writes "As for the changes being made to California Adventure, they are certainly for the better. The new entrance looks exactly like the old Pan Pacific Auditorium, and is simply stunning, especially when lit up at night… The ideas behind the changes are to make California Adventure feel more like Disneyland and a true theme park, as opposed to an amusement park. The park is getting an idealized pre-war Los Angeles facelift complete with red car trollies and the Carthy Circle Theater where Disney’s Snow White and the Seven Dwarfs premiered."
Pan Pacific Remembered
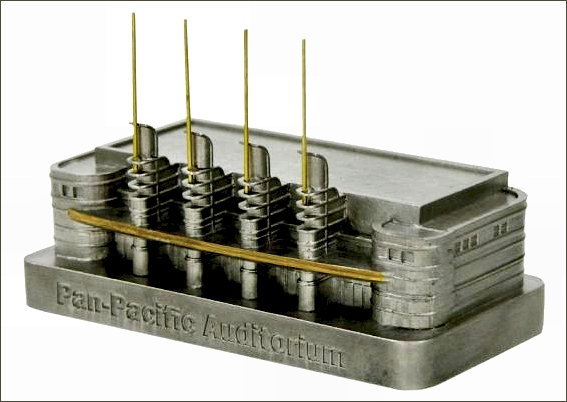
A 1930s model by Replica Buildings
The Pan-Pacific Auditorium was located at 7600 West Beverly Boulevard in Los Angeles and was completed in 1935. This building was designed by Wurdeman and Becket Architects. The Pan-Pacific was destroyed by fire in 1989 and the site is now Pan-Pacific Park with a smaller version of the once famous Auditorium. This pewter replica’s base measures 3-3/4 inches long and 1-7/8 inches wide and is finished in new pewter with gold highlights. Source : Replica Buildings and InFocusTech.com
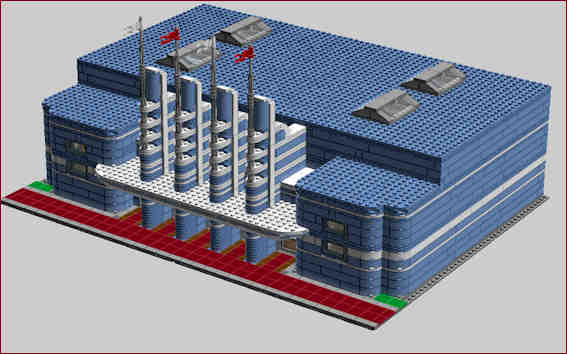
Up to the minute 21st century Lego replica
The majestic Pan-Pacific Auditorium stood in Los Angeles, California from 1935 until it was destroyed by a fire in 1989. In its heyday its iconic Art Deco design and spacious interior made it a fantastic location to hold automobile shows, political rallies and sporting events to entertain and wow the local population. Sadly, in 1972 a larger venue opened up in the area forcing the Pan-Pacific Auditorium to close and decay for the rest of its life, but it still lives on as an iconic building in the memories of countless people and to those who enter the various Disney theme parks that use the iconic spires in the design of their entrances.
The most notable event in the building's history came in 1980 when it was featured in the musical-film Xanadu. In the film a muse inspires a struggling artist and a musician turned construction mogul into purchasing the building and renovate into a nightclub roller-disco. The film while a failure in theaters has gone on to become a cult classic, starring Olivia Newton-John and dance-legend Gene Kelly. The interior is meant to reflect the roller-disco of Xanadu, with a dance floor with DJ station, as well as a small refreshments bar and a check-in/skate rental station. The high-bay/roof section is designed to lift off for easy access to the interior, as well the two smaller roofs over the stations. Optional to the design is a "Xanadu" sign to mount on the roof over the exterior entryway. Source : Lego
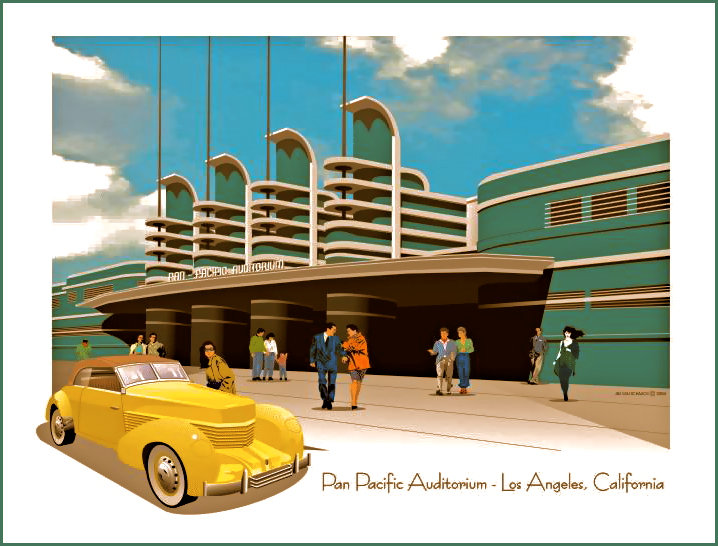
I love screen prints of the old iconic buildings - nice eclectic mix of old (roadster motor) and new (fashions) against the Pan Pacific backdrop of how it would have looked when newly opened - sourced from angenleux17102 on Flickr
Being a big fan of Barbra Streisand and her films, I saw this in 'Funny Lady' (IMDB) way back in 1975 and it's possible that that was the first time my interest in this strange looking building was peeked, what I do know for certain is that the dress Streisand wore towards the end of the film as she prepares to meet up with Billy for the last time certainly influenced my wedding outfit for my second wedding in 1994!
From IMDB Trivia - 'After the scene of Brice doing her radio show, there is a shot, supposedly, of the NBC building in Los Angeles. The building shown is actually the redressed Pan Pacific Auditorium which, while of the correct period, looks nothing like the actual NBC building. The Pan Pacific Auditorium was used in Xanadu (1980) as the nightclub opened at the end of the picture.'
1934 - New Ferry Building, Ellis Island
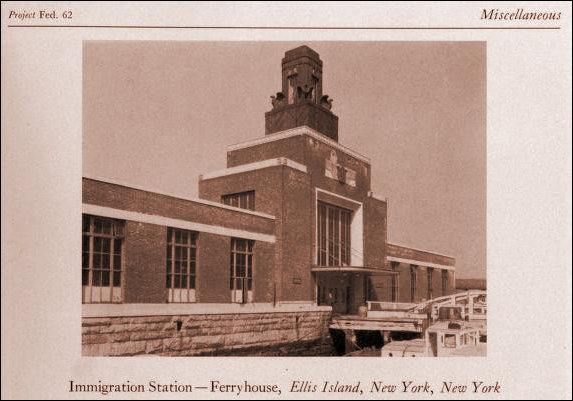
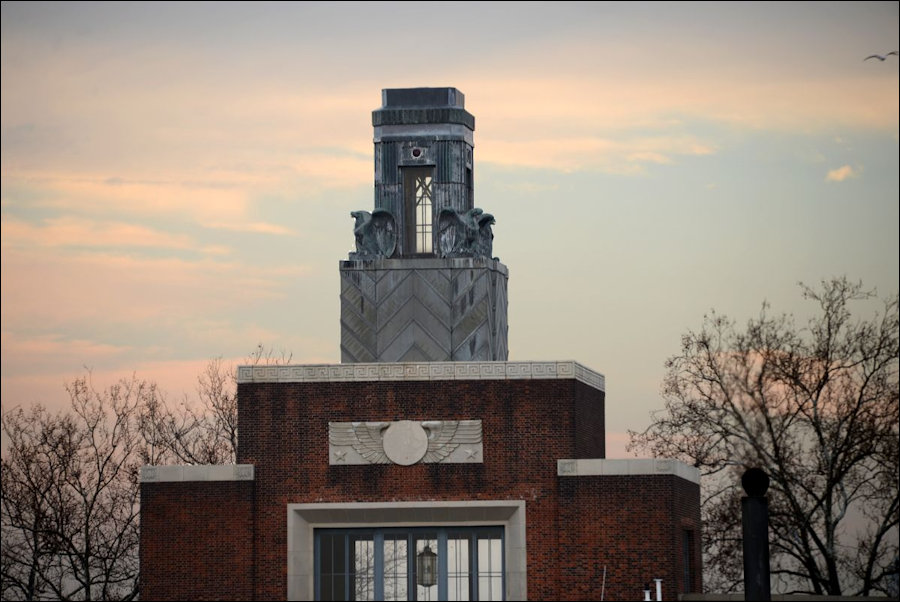
The new Ferry Building was designed by Charles Delano of Delano & Aldrich. It was built in 1934
When we visited New York and took the ferry to Liberty Island, we went via Ellis Island which we didn't know anything about prior to our visit. I was immediately struck at its 'Germanic' appearance and wonder how the refugees and those persecuted by the Nazi regime reacted to this place as they sailed passed 'Lady Liberty' and were decamped here for 'processing'.
Brief history : Ellis Island opened on January 1, 1892 and was closed on November 12, 1954. The original architects of the buildings were Edward Lippincott Tilton and William Alciphron Boring. More than 12 million immigrants passed through Ellis Island. As with all national parks and national monuments, it is automatically placed on the National Register. Interestingly the Supreme Court in 1998 determined that only the original portion of Ellis Island (approximately the Main Building) is in the jurisdiction of New York City and the State of New York. The rest of the island (all landfill) was deemed part of Jersey City and the State of New Jersey.
I was however fascinated by this, by then, derelict building. Soon after we visited, the 'Save Ellis Island' was launched.
1930 - 1932 - Niagara Mohawk Building, Syracuse, New York
Designed by architects Bley and Lyman of Buffalo and Melvin L. King of Syracuse, this "cathedral of light" is one of the best remaining examples of Art Deco architecture in the nation. Its ornamentation is, to say the least, opulent. In Syracuse Landmarks, Evamaria Hardin says, "The structural steel frame of the Niagara Mohawk Building is arranged in setbacks, is sheathed smoothly in aluminum, black glass and stainless steel combined with gray brick and polished stone, and is ornamented with chevrons, parallel bands, and zigzags." Source syracusethenandnow.com
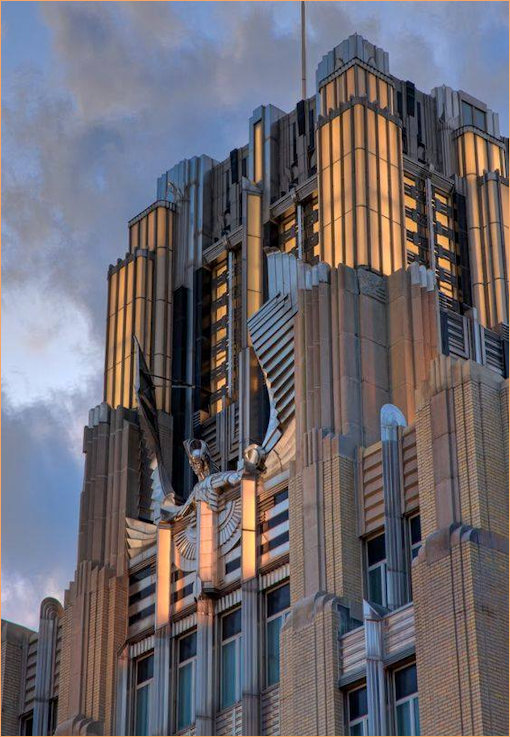
Atmospheric view of this magnificent building as the sun sets - image courtesy of Art Deco, Avant Garde & Modernisme Fb page
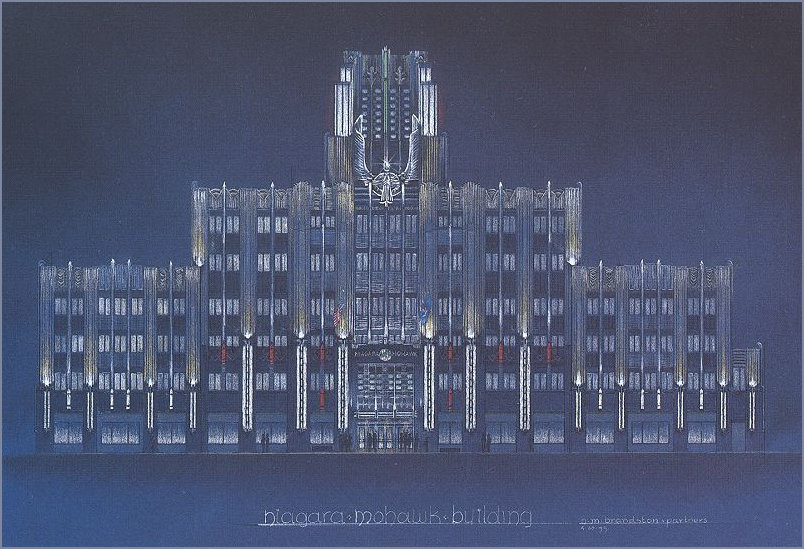
1999 Sketch for proposed re-illumination of the Niagara Mohawk building (original illuminations were stopped during WWII) - image courtersy of syracusethenandnow.com
- Architect : Melvin L. King of Syracuse with Bley and Lyman of Buffalo as consulting architects - or perhaps the original design came from Bley and Lyman.
- "Spirit of Light" sculptor: Makwirth Brothers Construction
-
Exterior building materials: Black Vitrolite glass | Chrome | Brick
-
Status: Listed on the National Register of Historic Places - Nomination by Anthony Opalka and Michael A. Stanton
Source :
buffaloah.com
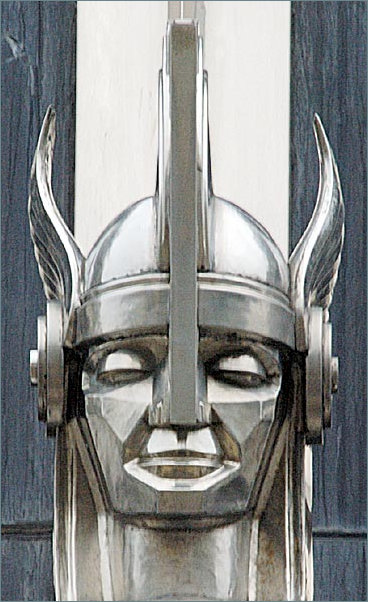
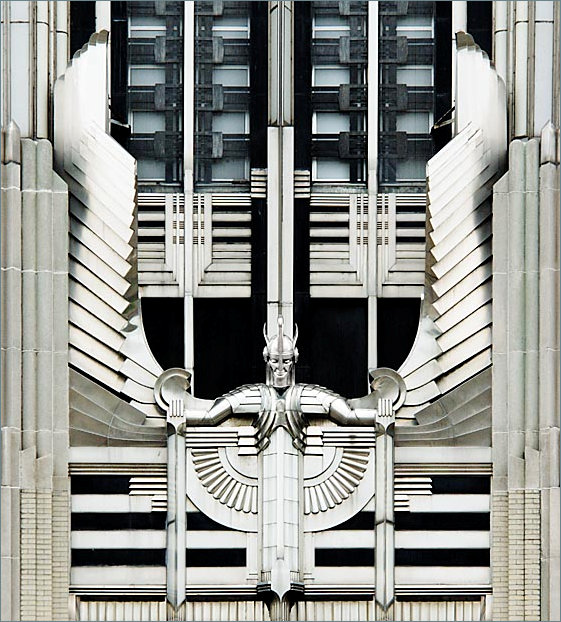
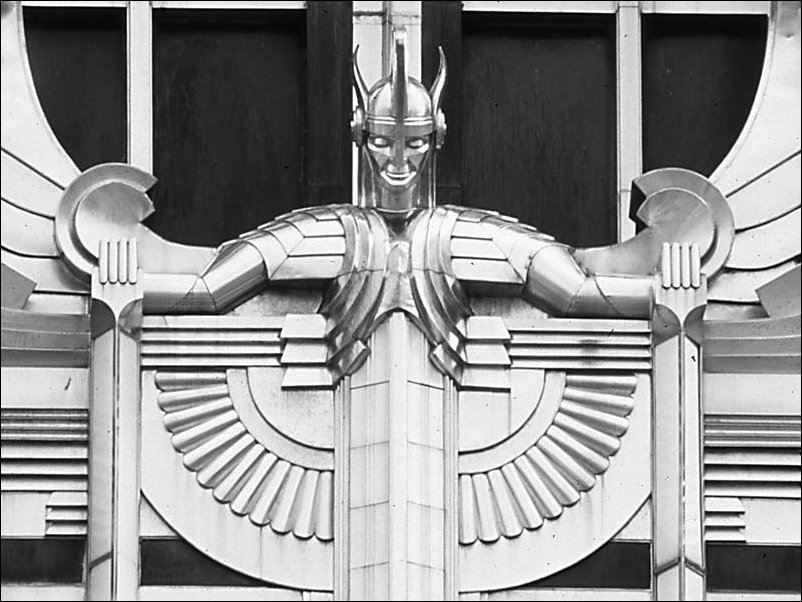
The Spirit of Ecstasy (detail) on the Mohawk Building - images by David Bridges as seen on syracusethenandnow.com
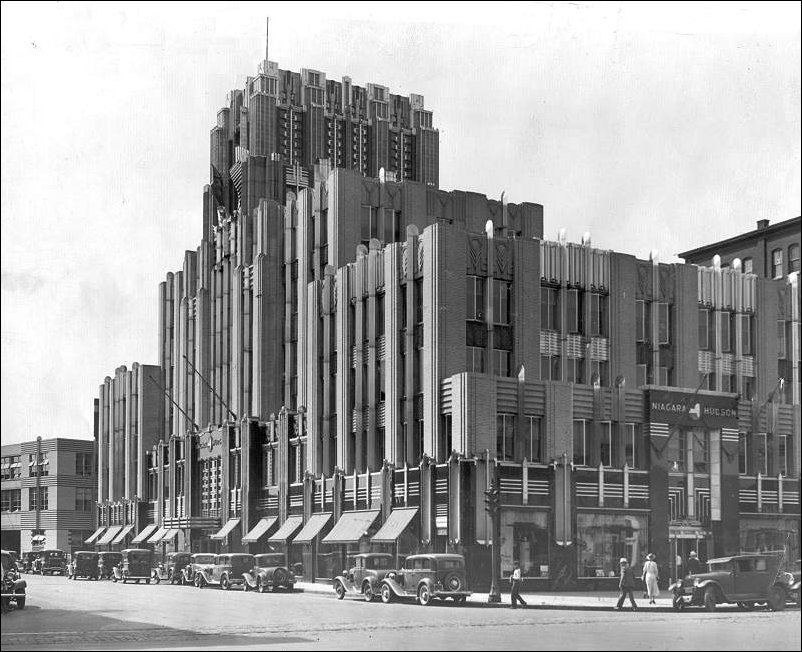
1934 Niagara Hudson Building (Niagara Mohawk) Original Source: Onondaga County Library - image sourced from and courtesy of syracusethenandnow.org
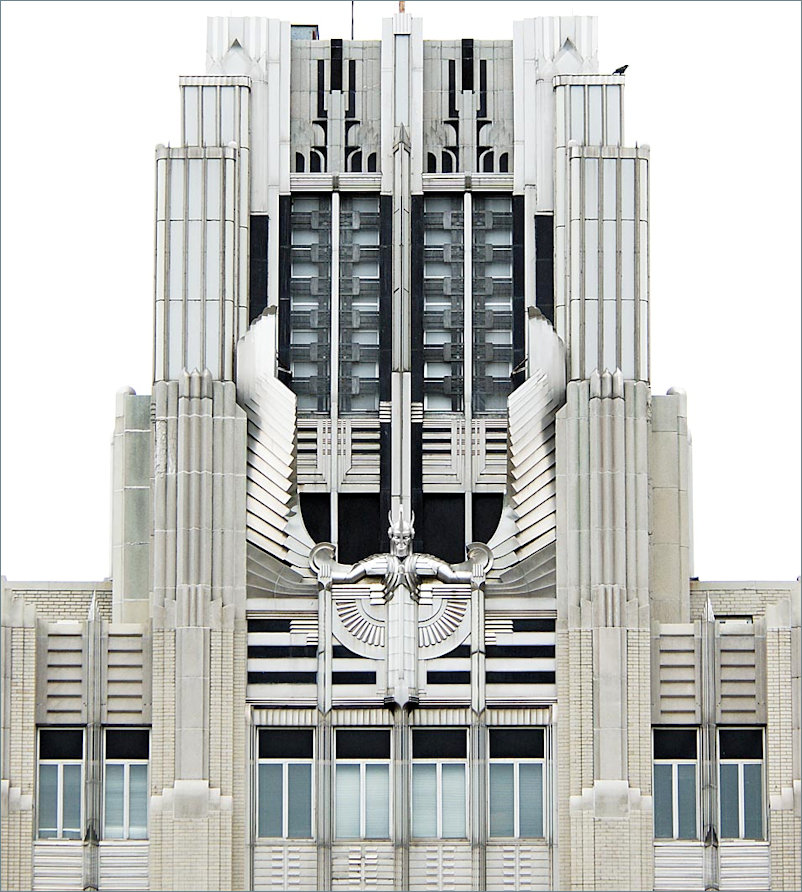
Stainless steel sculpture above the front entrance - image by David Bridges as seen on syracusethenandnow.com
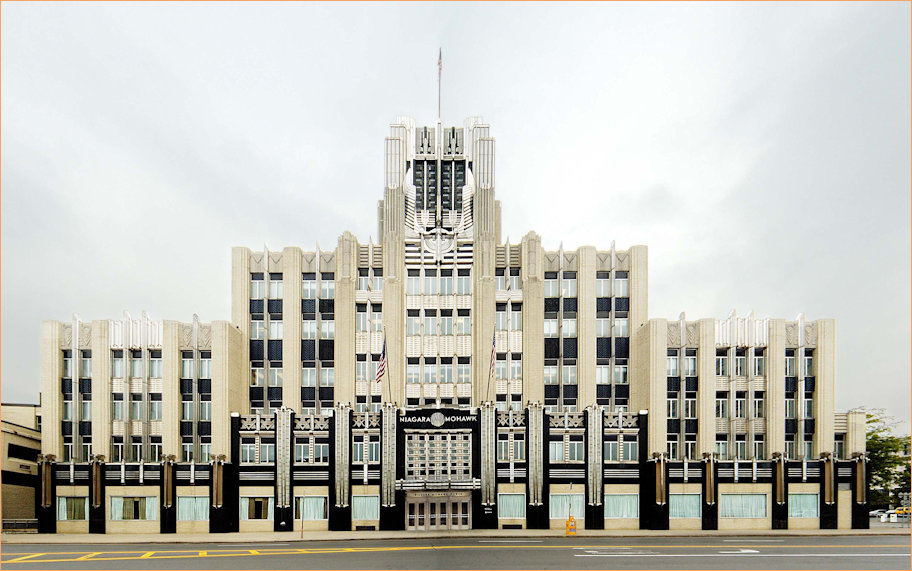
In its full panoramic glory - image sourced from Pinterest
"Located miles upstate from such Manhattan architectural landmarks as the Chrysler Building and Rockefeller Center, the former power company headquarters known as the Niagara Mohawk Building makes all of those more well known Art Deco exemplars look a bit like amateurs. Completed in 1932, as the Niagara Hudson Building, the structure was created to serve as the headquarters of the Niagara Hudson Electric Company, a newly merged utility that was the largest electricity provider in the country at the time. The structure was meant to be a "cathedral of light," and very much achieves this loft goal. Every surface of the building is accented by angular geometric flourishes, while each consecutive level thins to a central tower. The main spire, visually balanced in the dead center of the structure features a gleaming metal figure known as the "Spirit of Energy" who lords over the main entrance to the chapel of power. All of the exterior features are made of shining aluminum and steel, surrounding glass and scalloped stonework. Unlike its skyscraping Manhattan counterparts, the squat three-level building is actually helped by its short stature that allows visitors to take in the opulence of the building in its entirety. Quite simply it is stunning. Of course, as the headquarters of a power company, light features were built into the various nooks and niches of the exterior so that the facade would illuminate gloriously at night. Today this includes colored lights that can be altered at the will of the building's owners.
While the building is now owned by the National Grid company, the structure itself is a protected historic landmark, which ensures that the metal remains shining and the Niagara Mohawk Building continues to symbolize the optimistic future public electricity can provide, as strongly as it did when it was built. Source : atlasobscura.com
1930 - The Adler Planetarium, Chicago
12th May 1930 - The Adler Planetarium, the first planetarium in the western hemisphere, opened to the public. Chicago business leader Max Adler contributed funds for the museum's construction, a Zeiss projector, and the Mensing Collection of astronomical instruments. South Park Commissioners agreed to assume operating costs. Adler dedicated the institution as a "classroom under the heavens" for popular astronomy education. Philip Fox was the first Director of the Adler (until 1937).
1933 – 1934 - During the Century of Progress World's Fair, the Adler's total attendance for the two-year period was more than 1.2 million people. Source : adlerplanetarium.com - read more here
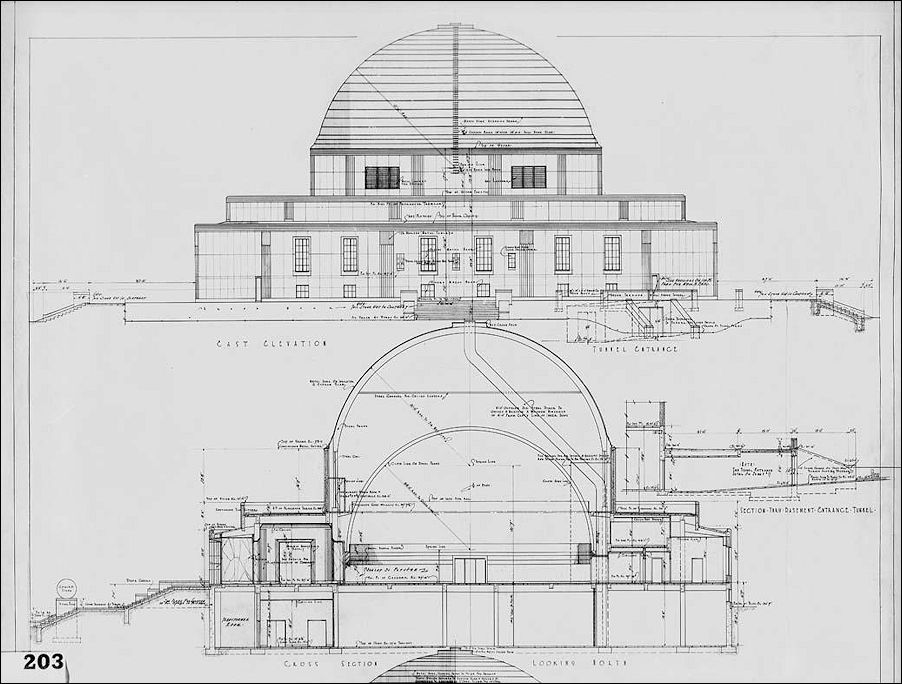
Elevation drawings of the Adler Planetarium courtesy of explorechicagocollections.org originally sourced from digital.libraries - full provenance can be found here
Partial provenance details :
Archival Collection Name Burnham Library-University of Illinois Project to Microfilm Architectural Documentation, 1950-1952
Image Notes East and west elevations; cross section looking north.
Title Or Project Name Adler Planetarium and Astronomical Museum | Street Address Or Neighborhood 1300 S. Lake Shore Dr. | City Chicago
Date Designed Or Built 1930| Architect Designer Or Creator Grunsfeld, Ernest A., Jr. | View Or Detail Type Architectural drawing
Digital Collection Name Archival Image Collection | Collection Accession Number 1973 1 | Provenance Frames 77-377 were filmed in 1972 from material owned by the Burnham Library. | Original Format Type Microfilm; Architectural drawing | Color Type B&W
Reference Url http://digital-libraries.saic.edu:80/cdm/ref/collection/mqc/id/61642 | Digital Collection Archival Image Collection
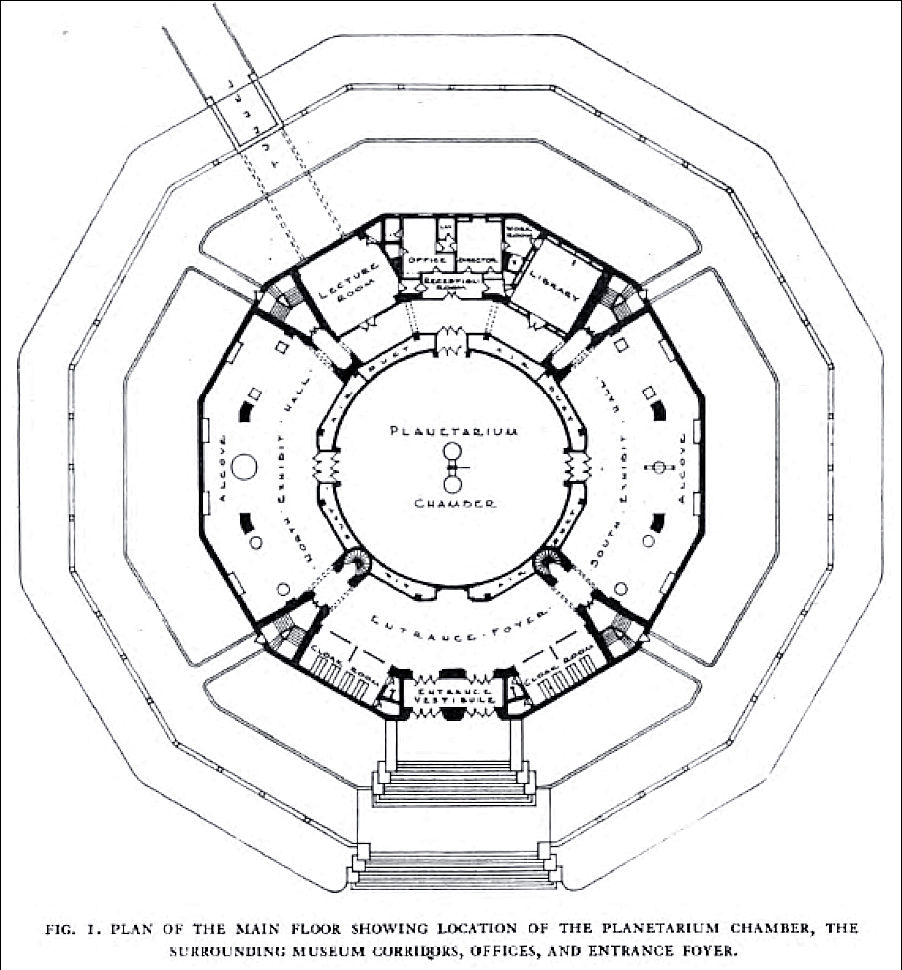
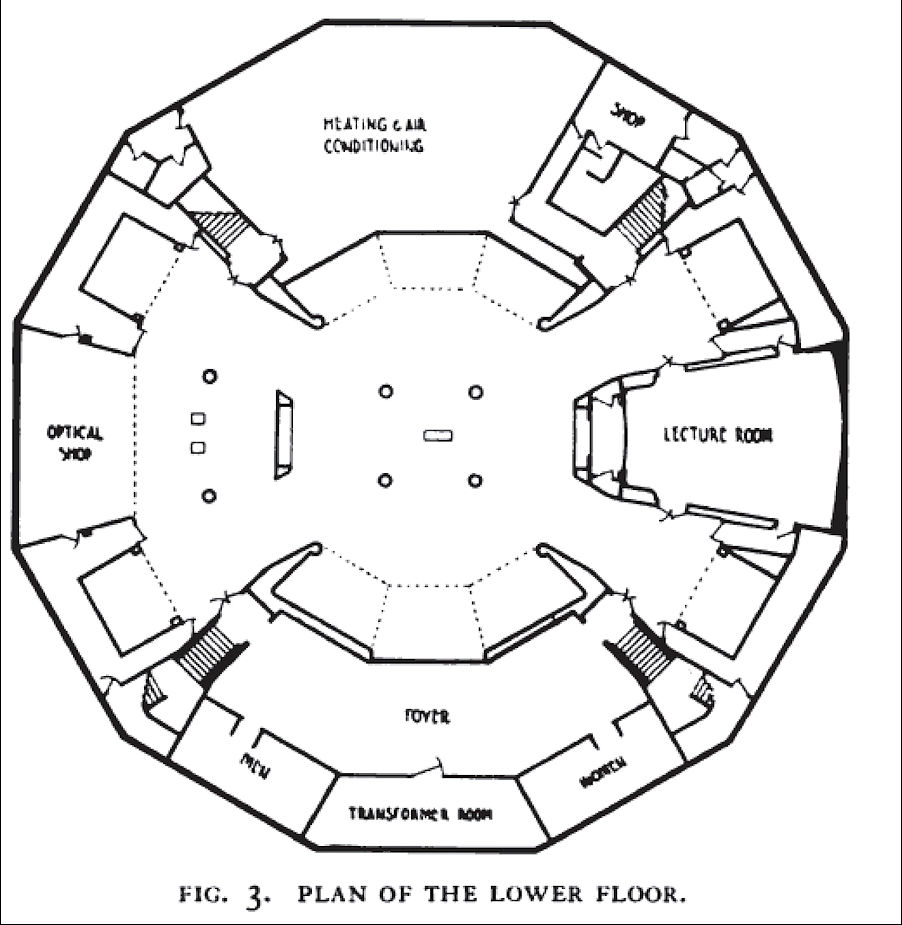
Groundplan image courtesy of : Chicagology.com
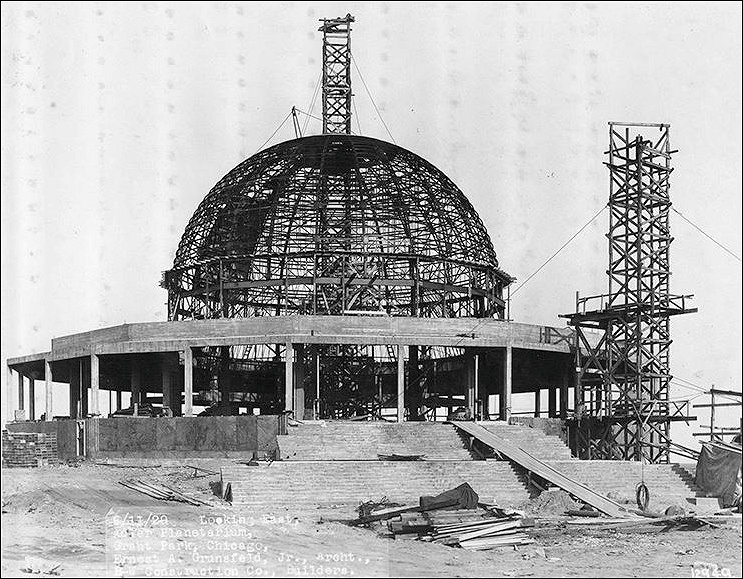
Adler Planetarium - Under construction 1929 - image sourced from : chicagology.com
In order to re-awaken interest in the science of astronomy and the knowledge of the heavens, Mr. Max Adler has presented to Chicago a Planetarium and Astronomical Museum. An imposing edifice in which to house this institution is being erected near the Field Museum and the Shedd Aquarium; and with them forms a splendid trinity for the study of "the Heavens above, the Earth beneath, and the Waters under the Earth." As the name implies, the building serves a dual purpose. Its shape is a regular dodecagon. On the exterior faces, in succession, are the sculptured representations of the Signs of the Zodiac. The exterior diameter of the building is 160 feet. Centrally located within it is a circular hall seventy feet in diameter, surmounted by a hemispherical dome. Within this central hall is the planetarium proper. The wide surrounding corridor contains the Museum.
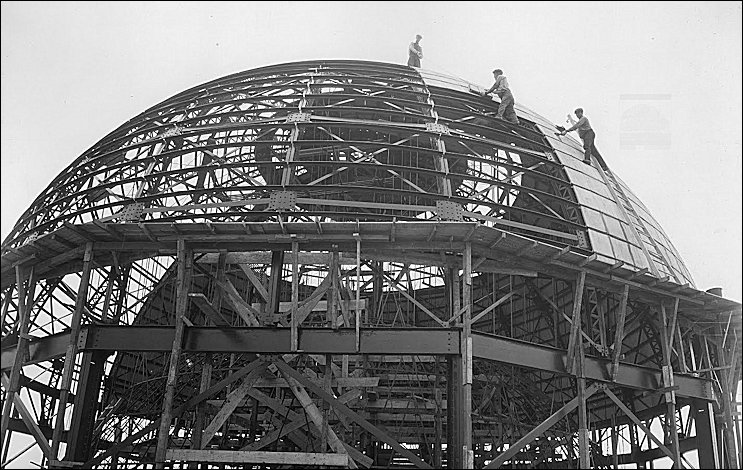
Adler Planetarium under construction, exterior, dome roof installation - image sourced from : artsandculture.google.com
Image of the Adler Planetarium under construction, taken near the base looking upward toward the dome. Three men can be seen on the dome exterior, installing light concrete slabs. 'Kaufmann and Fabry' is printed on the front of the photograph in the lower left corner, and the number '29-7451-3' is printed in the lower right corner. 'Adler Planetarium, Grant Park, Chicago, roofed with Featherweight Concrete Light Six Channel Slabs, manufactured and erected by - FEDERAL CEMENT TILE COMPANY, Chicago, ILL.' is typewritten on the back.
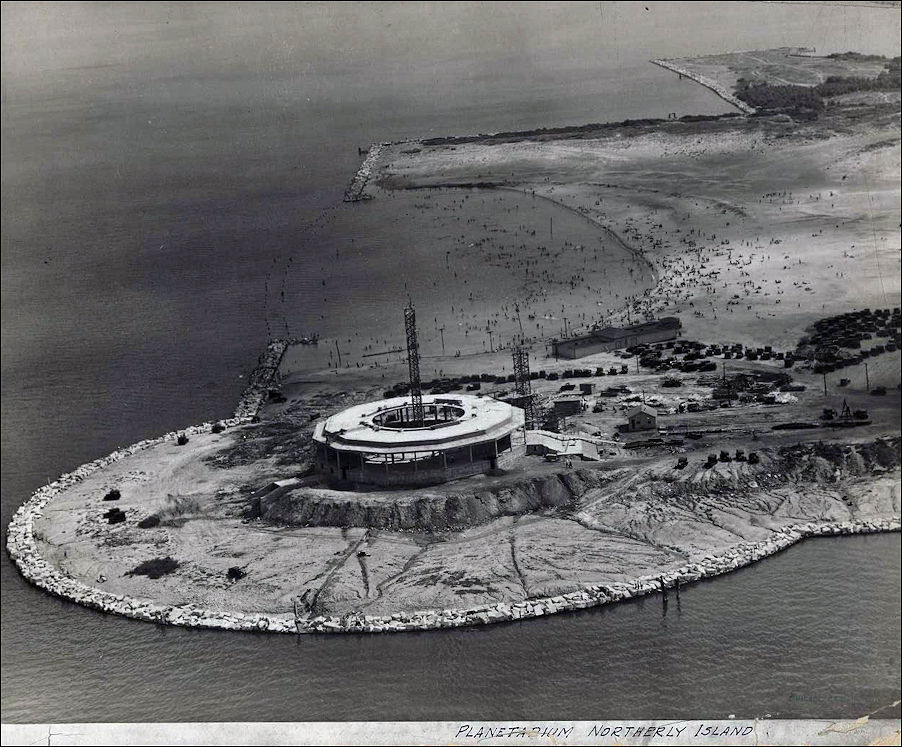
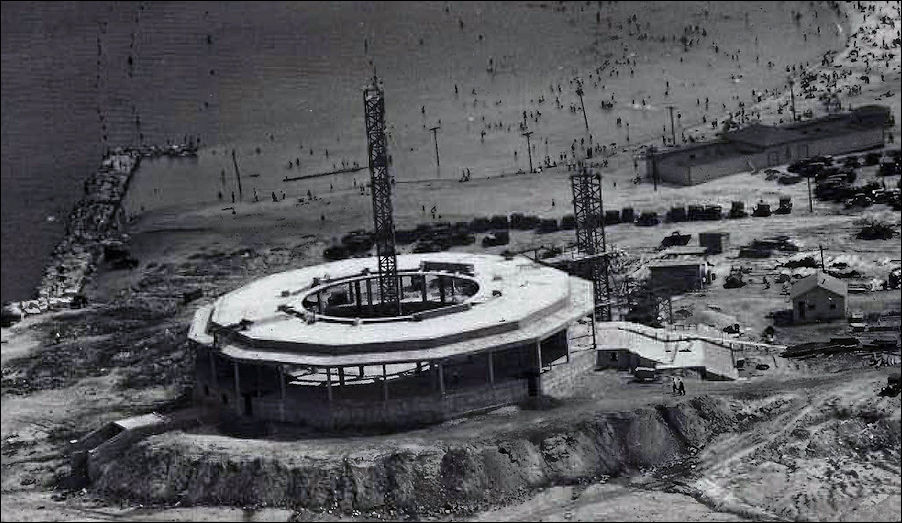
The Adler Planetarium nearing completion - these images show the meticulous layout of the forthcoming attraction - Adler Planetarium Construction, 1929 - This shot, taken in 1929, shows construction of the Adler Planetarium as well an undeveloped beach on 12th Street. Image courtesy of the Chicago Park District via flickr
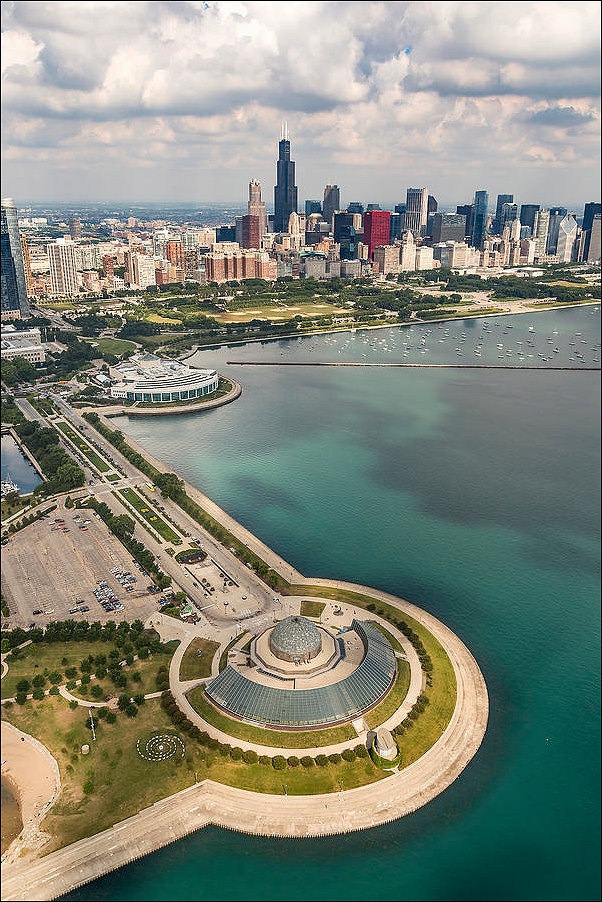
The Adler Planetarium as photographed in 2018 - image courtesy of and sourced from pixels.com
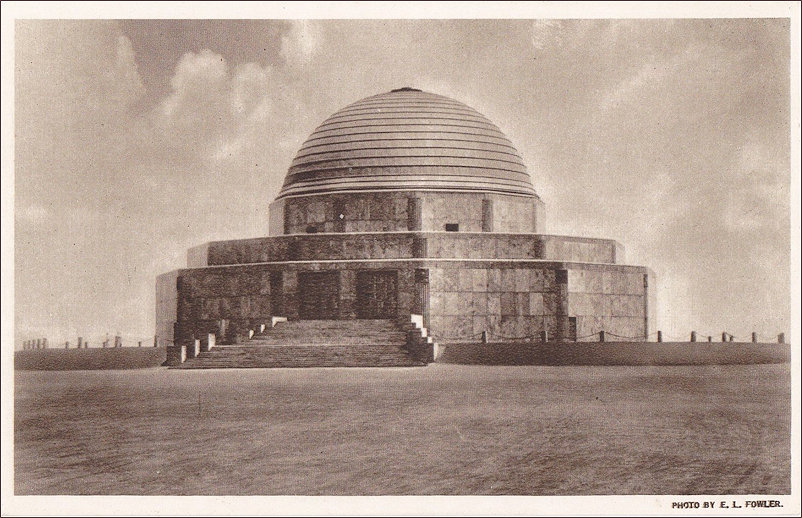
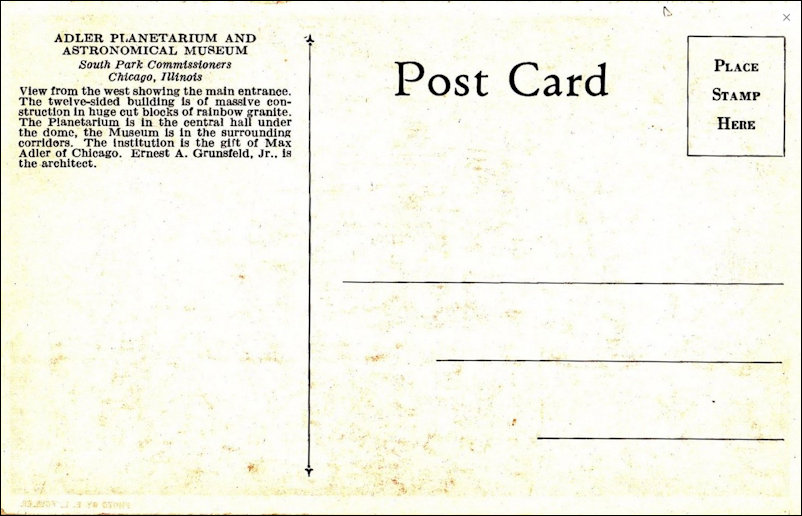
'Adler Planetarium and Astronomical Museum, South Park Commissioners, Chicago Illinois - View of the west showing the main entrance. The twelve-sided building is of massive construction in huge cut blocks of rainbow granite. The Planetarium is in the central hall under the dome, the Museum is in the surrounding corridors. The institution is the gift of Max Adler of Chicago/ Ernest A. Grunsfeld Jr., is the architect.' - image courtesy of ephemeraobscura.com
From Chicago History
The Adler Planetarium & Astronomy Museum was conceived in 1928 on a visit to Europe by Max Adler, a retired executive with Sears, Roebuck & Co. There he saw the newly invented Zeiss planetarium projector, which reproduced the night sky with unparalleled accuracy inside a domed theater. Upon his return, he donated a Zeiss projector to the people of Chicago, with money to build an edifice to house it. The landmark 12-sided building that resulted was designed by Ernst Grunsfeld and opened in 1930 on a small island connected to the shore by a causeway. It was the first modern planetarium in the Western Hemisphere. During the Century of Progress Exhibition (1933–34) a million and a half people visited the planetarium and museum. Its unique position on Lake Michigan offered then, as it does now, the best view possible of the Chicago skyline.
Even before the planetarium opened its doors, Philip Fox, the Adler's first director, had persuaded Max Adler to purchase the famed Mensing Collection of historic scientific instruments. The two of them recognized that a museum of astronomy would increase the prestige and scientific importance of the new institution. Over the years the Adler's collection of historic instruments has grown, particularly under the curatorship of Marjorie Webster and the late Roderick Webster.
The Adler was operated by the Chicago Park District until 1968, when it incorporated as a nonprofit institution with its own board of directors. Paul Knappenberger arrived as president in 1991, determined to move the Adler to the forefront of public education in astronomy. Today astronomers and historians uphold the scientific standards of exhibits, educational programs, and sky shows. Educators and museum professionals support the public programs and exhibitions and assist the technical staff in producing planetarium shows seen here and around the world. In 1999 the new glass-enclosed Sky Pavilion opened, wrapped around the Lake Michigan side of the historic 1930 Grunsfeld building. The expanded and completely renovated facilities now house the original Zeiss planetarium theater and the world's first StarRider theater, which offers visitors a computer-simulated virtual ride through the universe. Exhibitions explain current astronomy and its history to visitors in human terms. At the turn of the millennium the Adler Planetarium & Astronomy Museum remained a unique institution, combining planetarium theaters, an astronomy museum, and a historical astronomy collection unequaled in the Americas. Bruce Stephenson
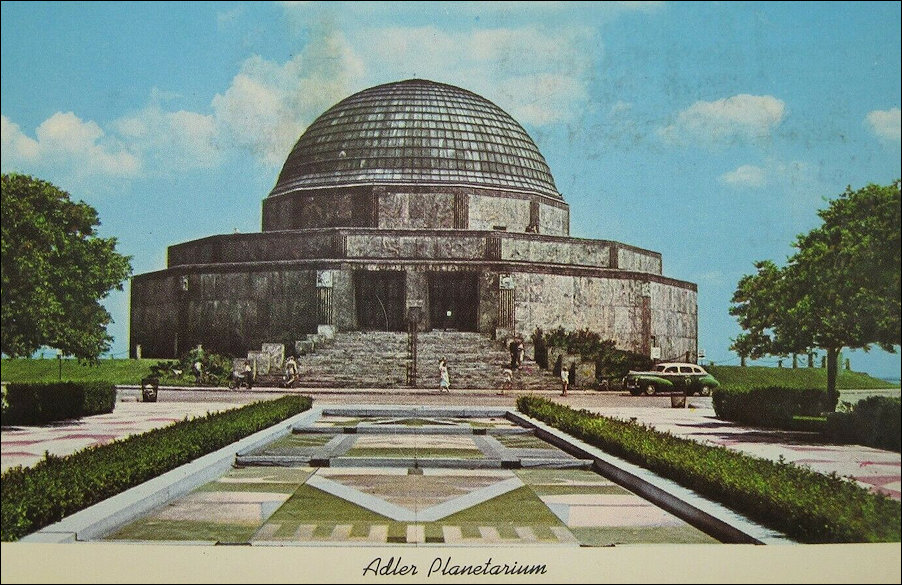
A retro postcard possibly 1940s/1950s showing the entrance and geometrically patterned alleyway leading up to it - Image source as posted on Twitter by Kay Copsey
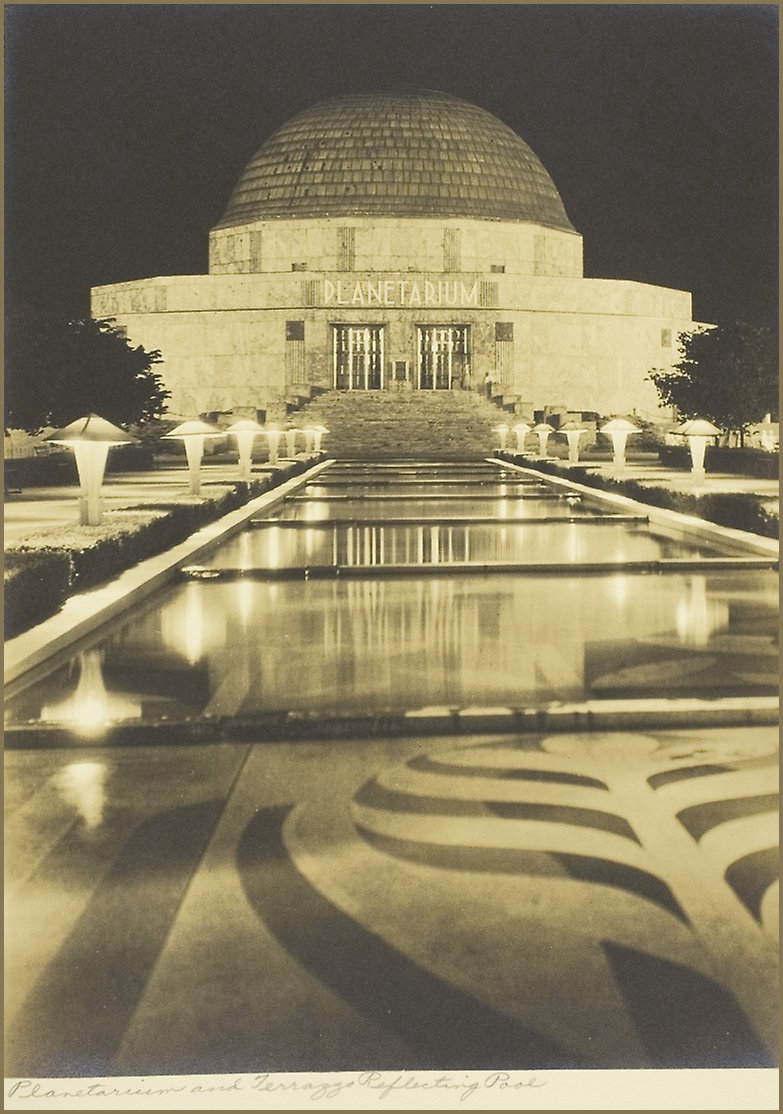
Adler Planetarium & Terrazzo Esplanada - The Official Pictures of Century of Progress Exposition Chicago 1933, Kauffmann & Fabry - image courtesy of : artic.edu
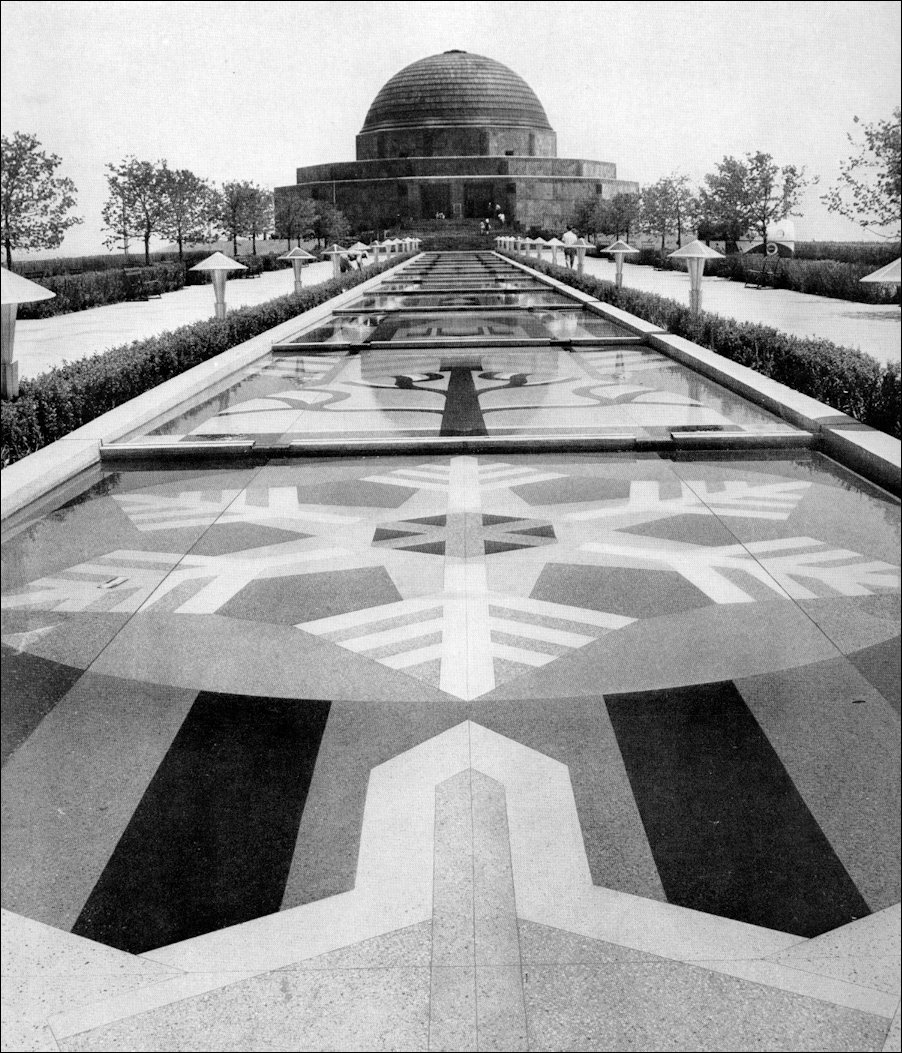
Adler Planetarium & Terrazzo Esplanada - The Official Pictures of Century of Progress Exposition Chicago 1933, Kauffmann & Fabry - image courtesy of chicagology.com
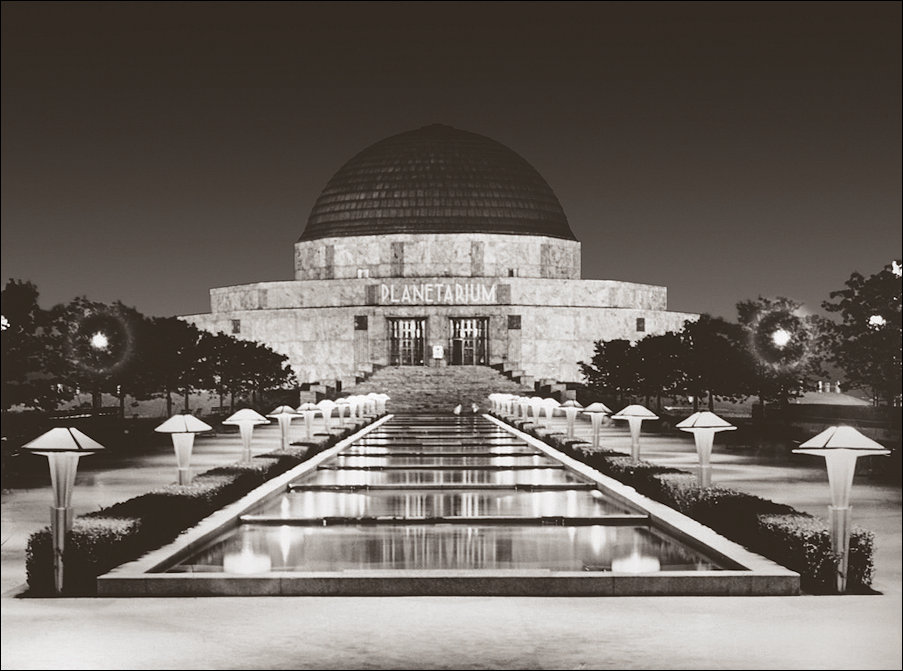
Adler Planetarium & Terrazzo Esplanada at Night - The Official Pictures of Century of Progress Exposition Chicago 1933, Kauffmann & Fabry
Terrazzo Esplanada - Approach to the Planetarium from Planetarium Bridge. The esplanade, of brass-stripped terrazzo
mosaic, consists of two promenades, each 19 feet wide, between which is a series of shallow fountain basins, each basin in mosaic design depicting a month of the year. The promenade is built by the National Terrazzo and Mosaic Association to remain permanently in its place. Flowerbeds later replaced the pools. Source : chicagology.com
Explore the Universe at Chicago's Adler Planetarium
The Adler Planetarium and Astronomy Museum is located on scenic Northerly Island on Lake Michigan in Chicago, IL. The Adler is a National Historic Landmark and is named in honor of its founder, Chicago businessman Max Adler. The Adler Planetarium is part of Chicago's well-known Museum Campus along with the Shedd Aquarium and the Field Museum of Natural History.
Max Adler, a senior officer with Sears, Roebuck and Company, wanted to fund a public facility that would benefit his fellow Chicagoans for generations to come. He had heard about a device that had been developed in Germany in 1923 that could closely replicate the features of the night sky. He traveled to Germany in 1928 to see a demonstration of this machine along with his friend, architect Ernest Grunsfeld. He was very excited and impressed by the device, and decided to donate the funds to construct the first modern planetarium in the United States and the Western Hemisphere in his hometown of Chicago. The Adler Planetarium was opened to the public on May 12, 1930, and in his dedication address, Mr. Adler explained that he had undertaken this project because he wanted to enrich the lives of those living in Chicago, and to expand man's knowledge of space, the stars, planets, and the universe. Source : trustedtours.com
Intriguing Facts about the Adler
The planetarium is built on what once was an artificial island on Lake Michigan. Northerly Island, as it is called, was the first of what was to be a series of artificial islands stretching south. The permanent land link was constructed soon after the planetarium was built. In 1933, light from the star Arcturus was converted into electrical signals, sent to the Adler and used to turn on the lights at the World's Fair on opening night. The Adler houses one of the world's finest collections of astronomical artifacts, including treasures such as the world's oldest known window sundial (dated 1529) and a telescope made by William Herschel. Some of the oldest artifacts in the collection date back to 12th century Persia. The years since the founding of the planetarium have seen remarkable growth in our understanding of the nature and extent of the Universe, including landings by Americans on the Moon and the exploration by space probes of most of the planets in the solar system. The Adler Planetarium has welcomed this growth of knowledge by keeping pace with the times, leading its millions of visitors to a better understanding of the Universe, and placing itself on the leading edge among science museums as it enters the 21st century. Source : trustedtours.com
The Adler Planetarium's Zodiac Signs
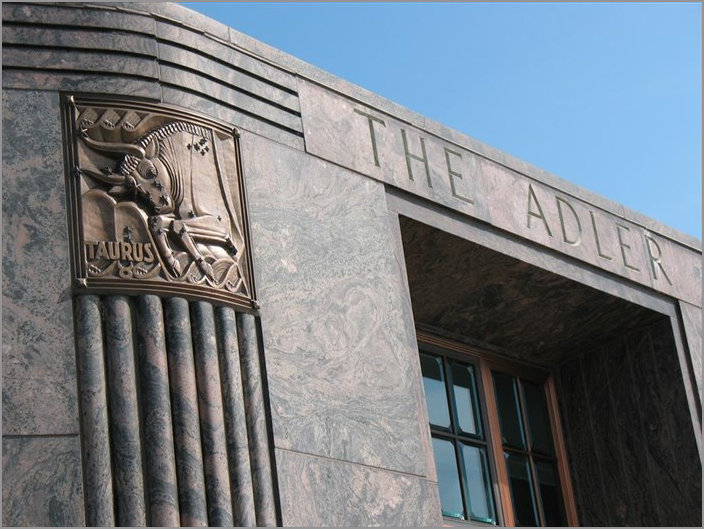
Taurus - one of the exterior reliefs surrounding the Planetarium - image courtesy of : waymarking.com
Each of the twelve corners of the landmark 1930s building is decorated by a bronze plaque, which represents a sign of the zodiac. These plaques were created by sculptor Alfonso Iannelli. He studied to be a sculptor under Gutzon Borglum, later famous for Mount Rushmore. From 1910 to 1915, he designed posters for the vaudeville acts appearing at the Orpheum Theatre in Los Angeles. Frank Lloyd Wright's son John saw his work, and the two became friends. John introduced Iannelli's work to his father, Frank Lloyd Wright, who invited Iannelli to work with him on his Midway Gardens project in 1914. Iannelli created several of the Midway's Sprite sculptures for Wright. But Wright took all credit for them, and the two would never collaborate again.
He also collaborated with Chicago architect Enrst Grunfeld on several Art Déco-style plaques in 1929 to 1930 for the Adler Planetarium. These contributions include the zodiac signs of astrology and depictions of the planets in their mythological forms. Six of the reliefs are visible from the outside: Cancer, Gemini, Taurus, Aries, Pisces and Aquarius. Leo, Virgo, Libra, Scorpio, Sagittarius and Capricorn are on the inside. His last name is engraved on Leo.
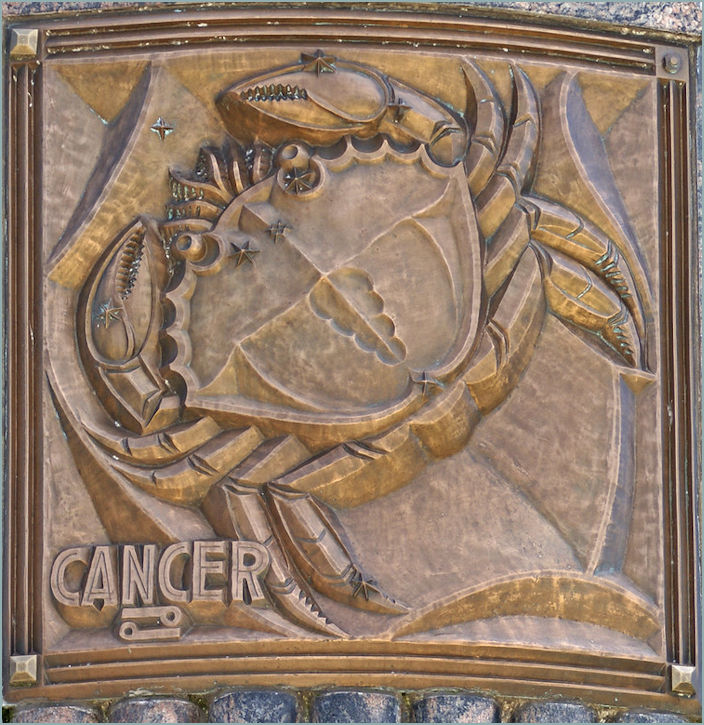
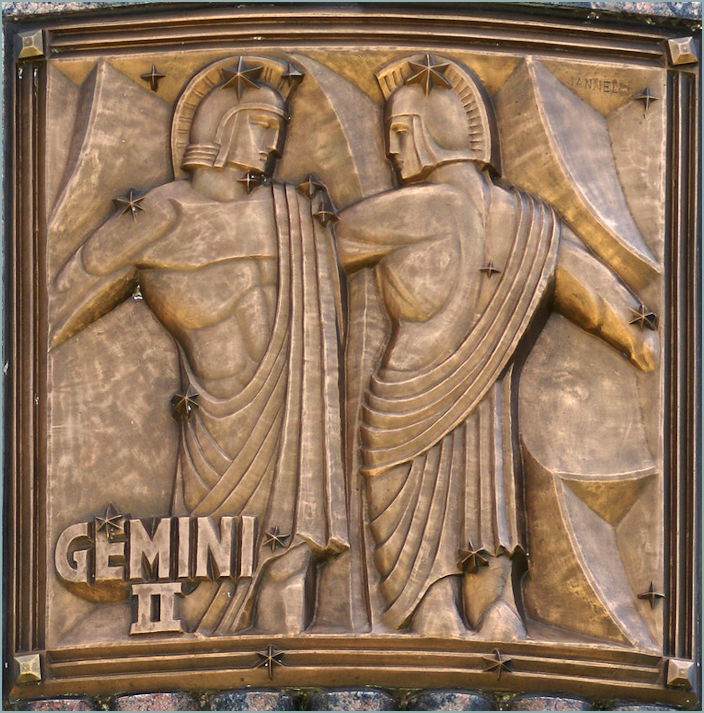
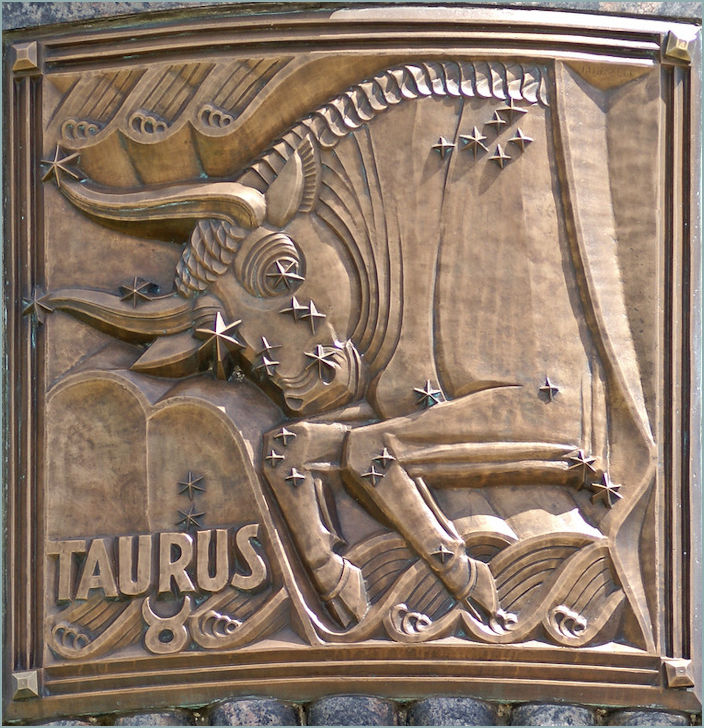
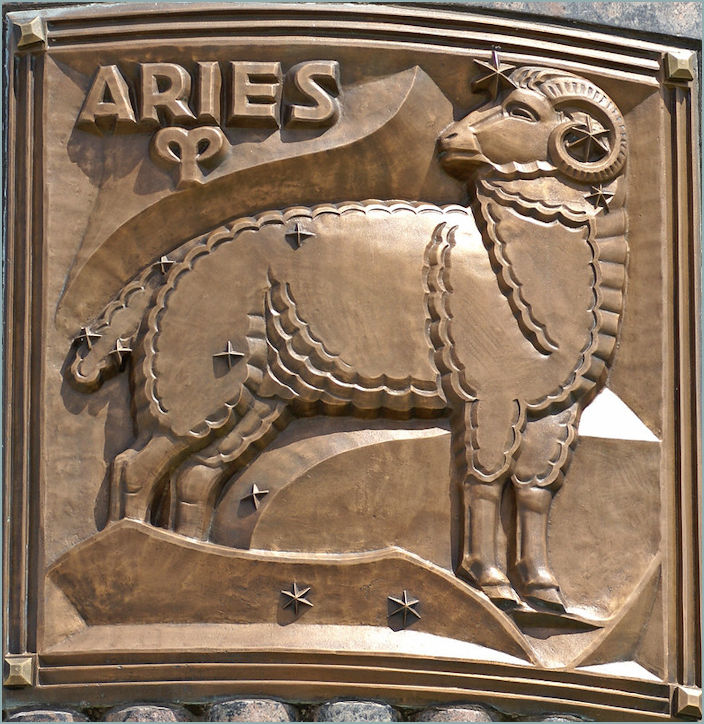
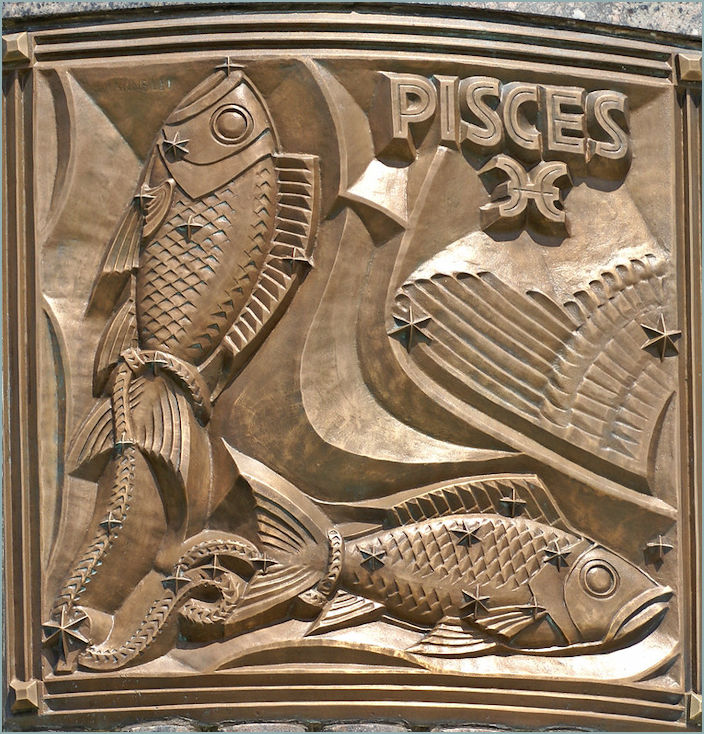
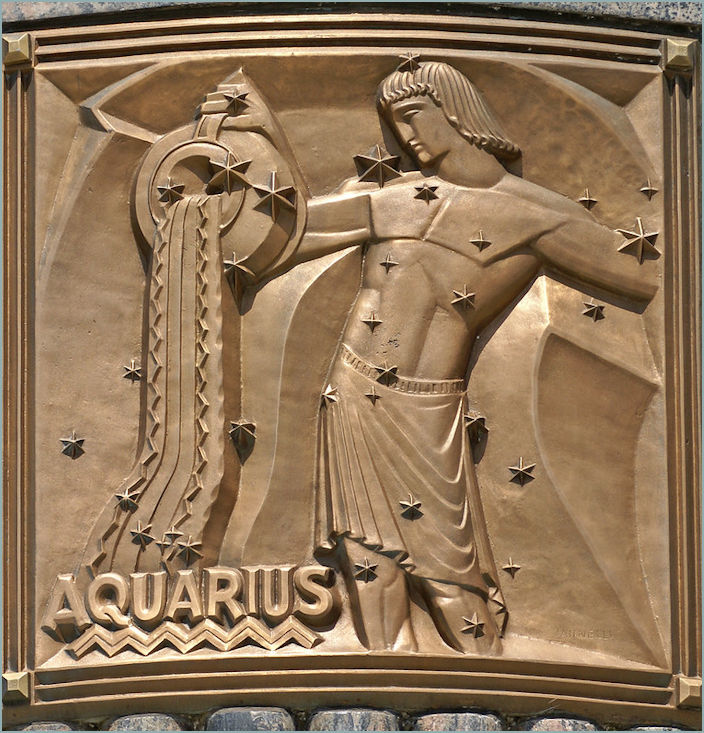
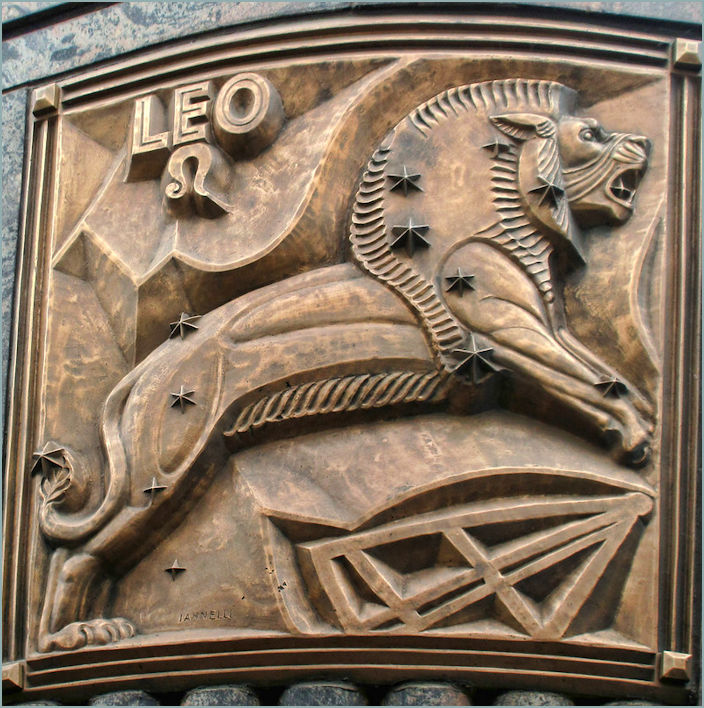
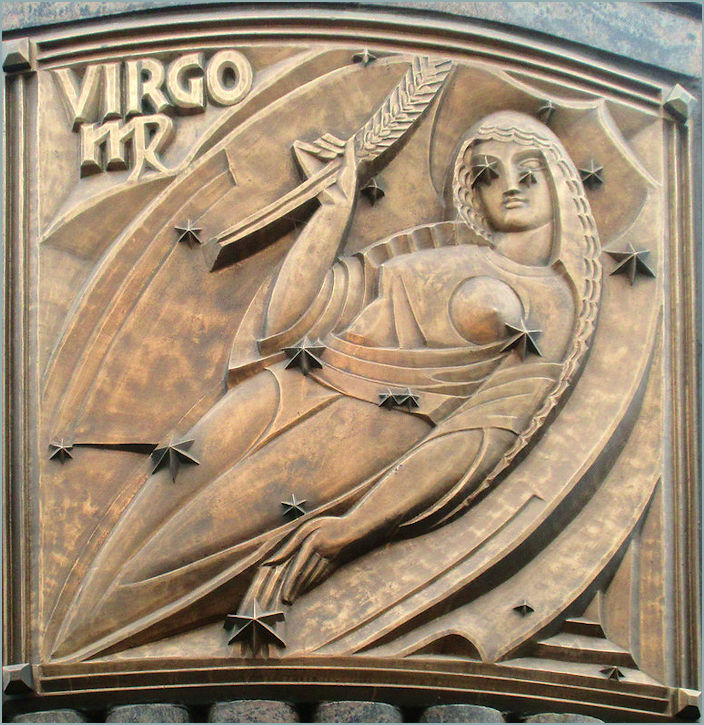
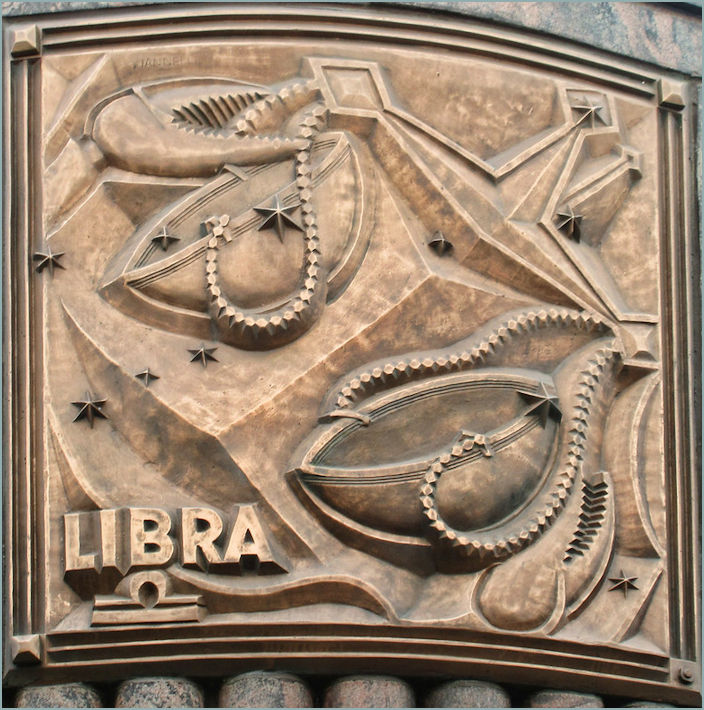
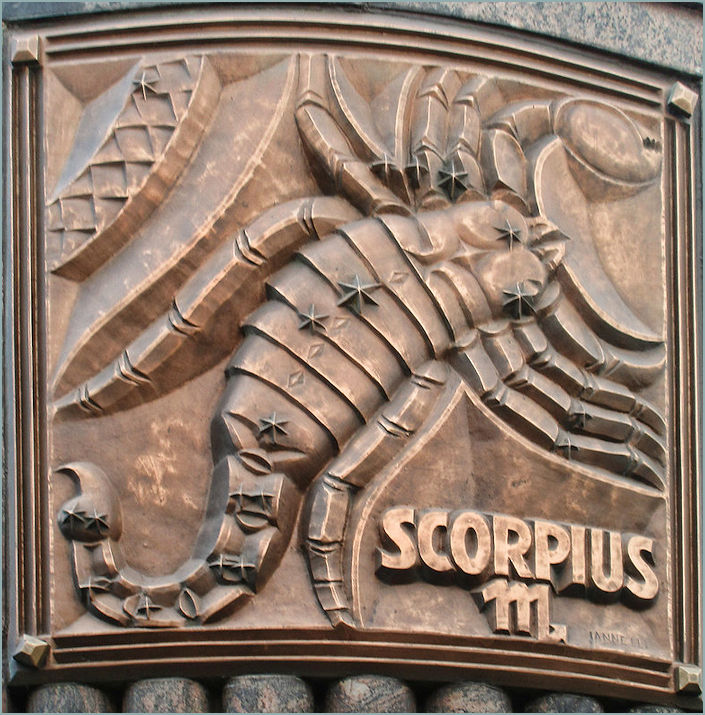
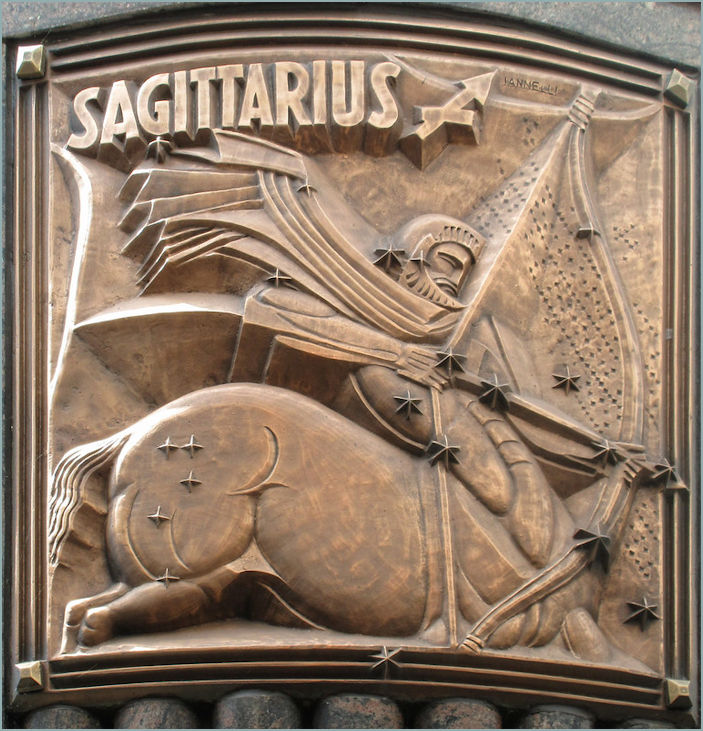
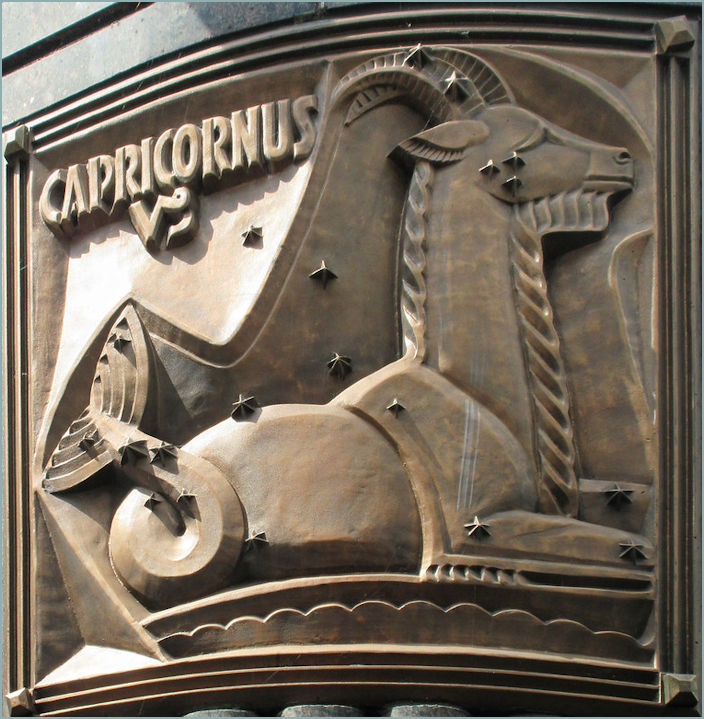
The 12 signs of the zodiac - images courtesy of and sourced from : Terence Faircloth on Flickr with thanks
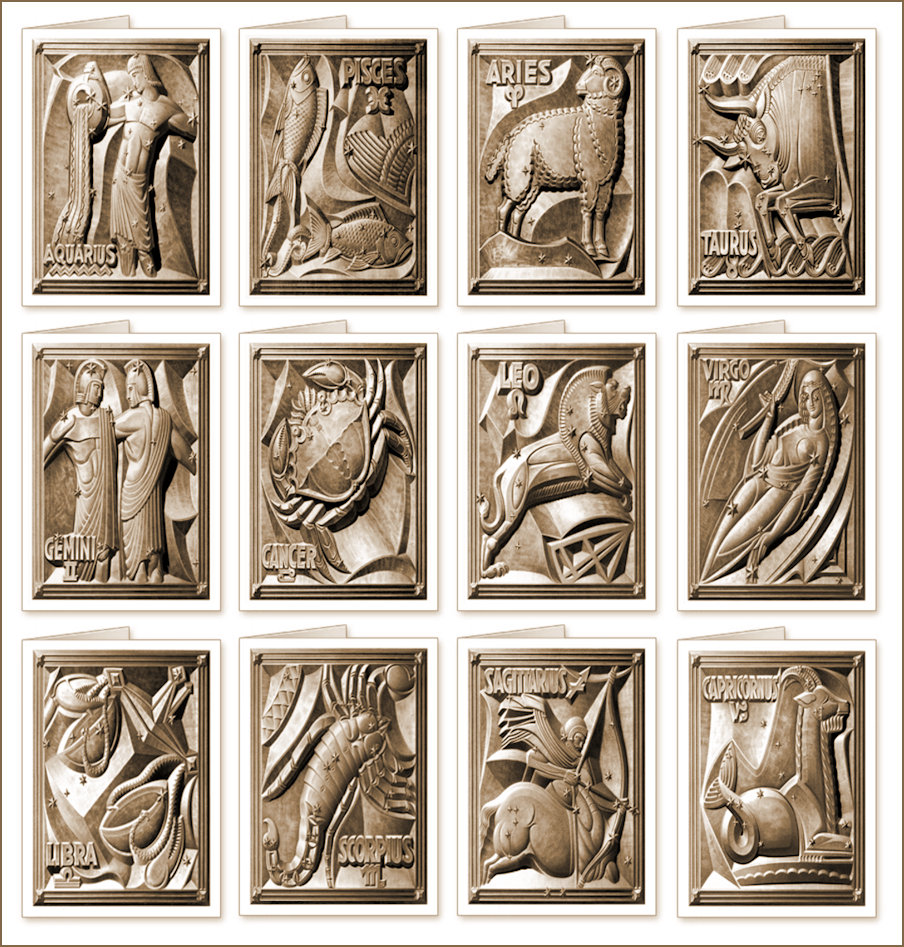
Image of cards featuring the 12 Zodiac signs sourced from : ArtSlant
1930 - The Wisconsin (Milwaukee) Gas Building
Summit of the Milwaukee Gas Building - both images courtesy of roadarch.com
The Wisconsin Gas Building was designed by Eschweiler & Eschweiler and completed in 1930. A weather beacon shaped like a gas flame was added to the roof in 1956**. The flame is 21 feet tall and continues to be lit according to the weather forecast. Red indicates warmer weather, gold for colder weather, blue for no change, and flickering to indicate snow or rain.
**It's a bit of an abomination and wasn't going to grace this page, but it is unavoidably visible in the image showcasing the beautiful geometric brickwork design at the top of the building - no thought was obviously given to this 'gimmick' other than to be a gimmick as it makes no effort to echo anything remotely art deco/moderne!
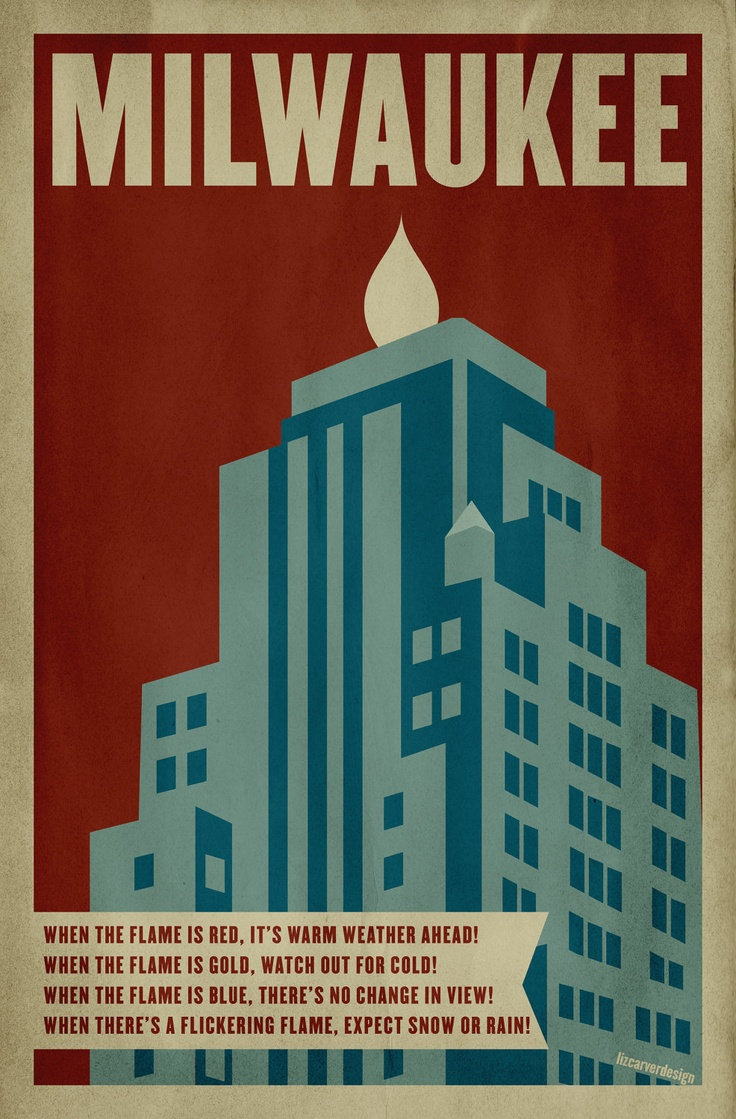
Image provenance, courtesy and © lizcarverdesign
History
Designed by the local Eschweiler & Eschweiler architectural firm, the Wisconsin Gas Building (also known as the Milwaukee Gas Light Building) opened in 1930. Located at 626 E. Wisconsin Ave., the Art Deco building originally served as headquarters for the Milwaukee Gas Light Company. Rising 20-stories, to a height of 250 feet, the building is a staple of Milwaukee’s skyline. Utilizing an average of 1,000 builders a day, it took only a year to complete. The building’s design is distinguished by its prominent bronze sunburst motif, the graduated setbacks of the upper floors, and the fade in brick color towards the top, which lends the impression of a much larger structure. In the 1950s, the entire building underwent a significant 5-year renovation project. During this time, the lobby sacrificed some of its space, and some of its aesthetic punch, to the data processing department. The lobby’s original twin staircases were also hidden behind walls, though the extensive use of green marble and bronze metalwork inside remains an impressive tribute to the original Art Deco design. During this renovation period, the building gained its most iconic feature—the 21-foot GAS COMPANY FLAME on top. The flame served as a weather forecast to city residents and a navigational light to vessels on Lake Michigan.
Paul Weise purchased the building from Wisconsin Energy Corp. in 2002 and immediately began a restoration project with Eppstein Uhen Architects. Weise was careful to update the building’s accommodations without sacrificing the original Art Deco vision, as evidenced by the preservation of some of the company’s original offices and boardrooms. Indeed, he took many steps to undo some previous remodeling that camouflaged the original style. This effort is even noticeable to passing pedestrians, who may see a reproduction of the original bronze sunburst above the entryway, the original of which was removed in the 1960s.
There is, however, one major loss that will never be regained through restorations. The Prohibition-era speakeasy previously on the site was demolished when the new building was constructed in 1930. Source and full article here
From Urban Milwaukee :
The Wisconsin Gas Building is an historic office building in Downtown Milwaukee. The building is sometimes referred to as the Milwaukee Gas Light Company Building. It is a well-known building for its weather flame on top, which signals the expected change in temperature tomorrow.
A common saying is used to understand what the flame is indicating…
"When the flame is red, it’s warm weather ahead!
When the flame is gold, watch out for cold!
When the flame is blue, there’s no change in view!
When there’s a flickering flame, expect snow or rain!"
From Guides to Historic Milwaukee: Juneautown Walking Tour by Mary Ellen Pagel and Virginia Palmer (1965)…
This is an excellent example of the cubical** architectural forms, ornamented with stylized, geometrical motifs popular in America during the 1920’s and 1930’s. The weather flame atop the Milwaukee Gas Light Company is visible for several miles after dark. For passersby on the street, the company has placed an identical flame in the lobby. A gold flame forecasts cold or cooler weather; read means hot or warmer; blue indicates no change; flashing forecasts precipitation.
** never heard of this type of description before maybe they mean 'cubist' but may have felt that sounded to 'cuban'?
1930 / 1935 - Hoover (Boulder) Dam
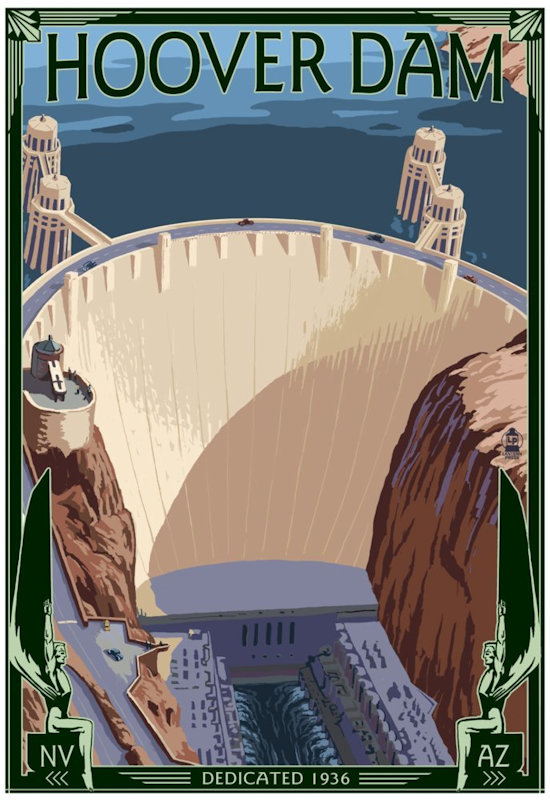
A typical advertising poster in the popular modernist style from 1936
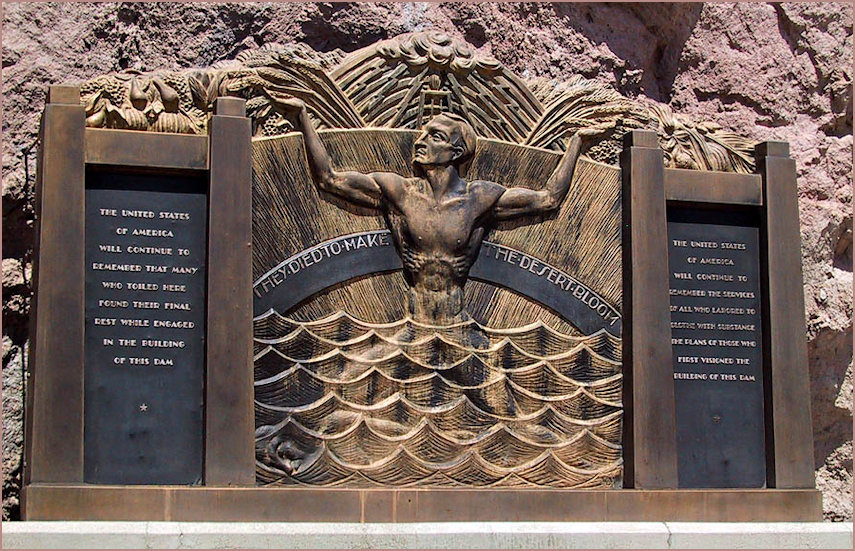
"They Died To Make The Desert Bloom" Memorial to those who lost their lives by Oskar J. W. Hansen
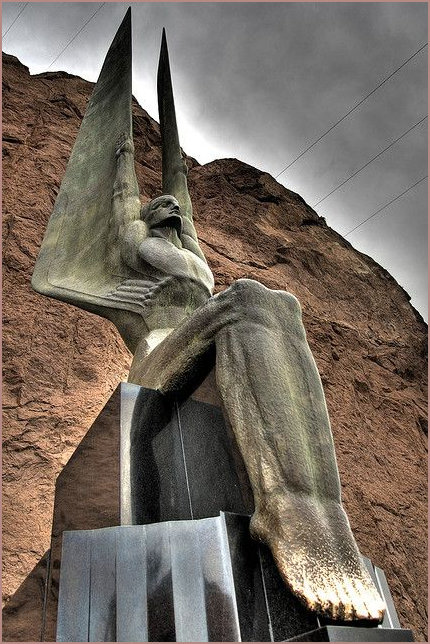
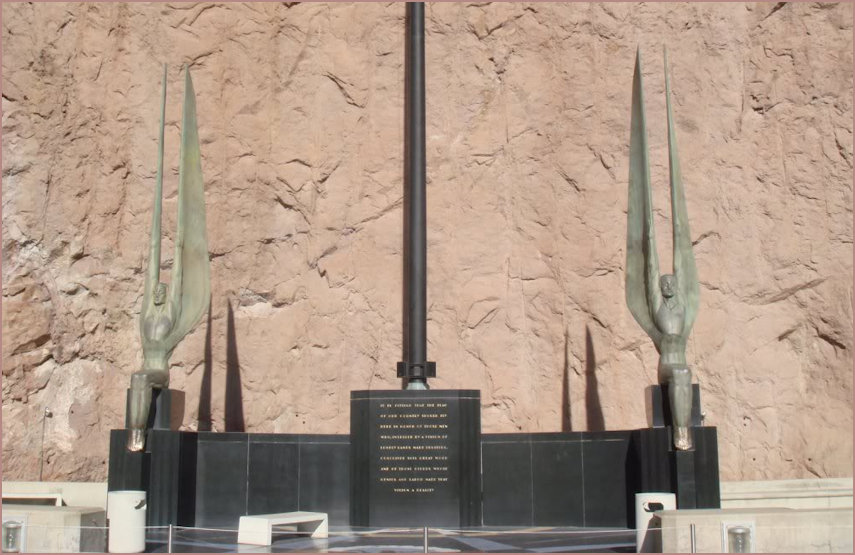
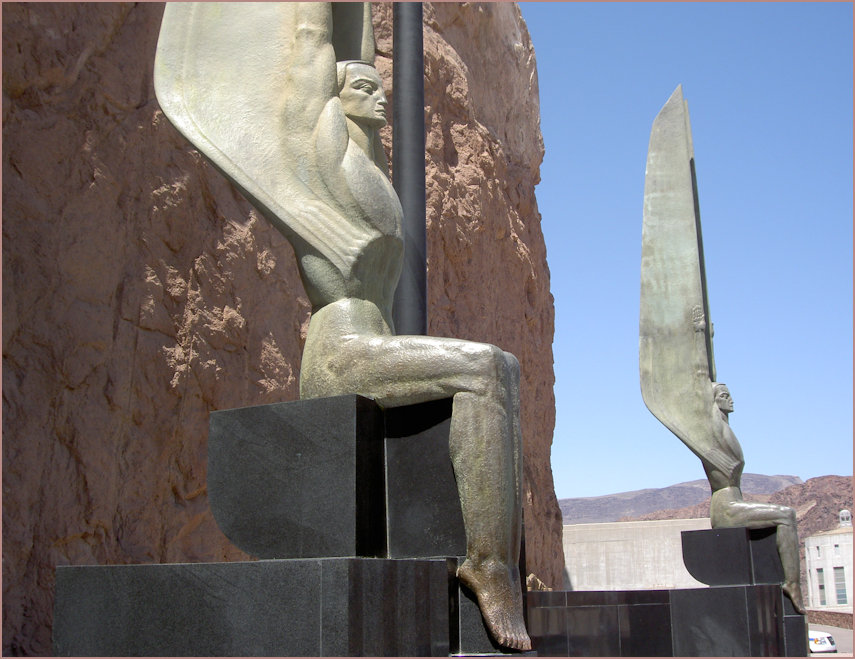
Rising from a black, polished base, is a 142-foot flagpole flanked by Oskar J. W. Hansen's 'Winged Figures of the Republic'.
The Sculptures and Artwork at the Hoover Dam
Between 1931 and 1936 Americans from around the country flocked to the Colorado river raging through the desert sands. Carving a deep path between stone and rock, the river that had made the Grand Canyon over millions of years was to be tamed. In an effort made by the governments of the United States, Nevada, and Arizona one of the largest and most significant engineering projects of the modern era was underway. A monumental task to provide water and energy in a baron wasteland while the country was deep in a great depression was realized in the construction of the Hoover Dam, a task so great that artist Oskar J.W. Hansen would cite as being as impressive and important as the great Pyramids of Egypt and something that would inspire him to create some of the most iconic features at the Hoover (Boulder) Dam.
The U.S. Bureau of Reclamation who oversee the dam's operation commissioned Oskar J.W. Hansen to work on a memorial to honor the accomplishments and sacrifices made by those who worked and died in building the dam. For Oskar the sculptures represented "a monument to collective genius exerting itself in community efforts around a common need or ideals." Hansen in many ways adopted some of the core tenets that inspired many of the great Art Deco artists and architects, looking at the very power of humanity to achieve greatness in the face of adversity. When looking at the two large winged figures that stand tall next to the walls of Black Canyon, they "can be read as the characteristics of these men [who build the dam], and on a larger scale the community of which they are part. Thus, mankind itself is the subject of the sculptures..."Source : DailyTofu
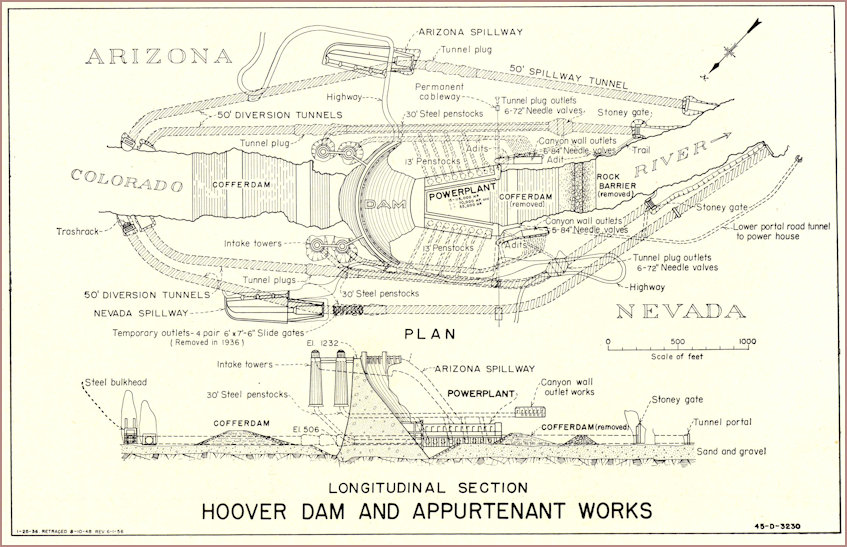
Groundplan and elevations for the Hoover Dam and its appurtenant works
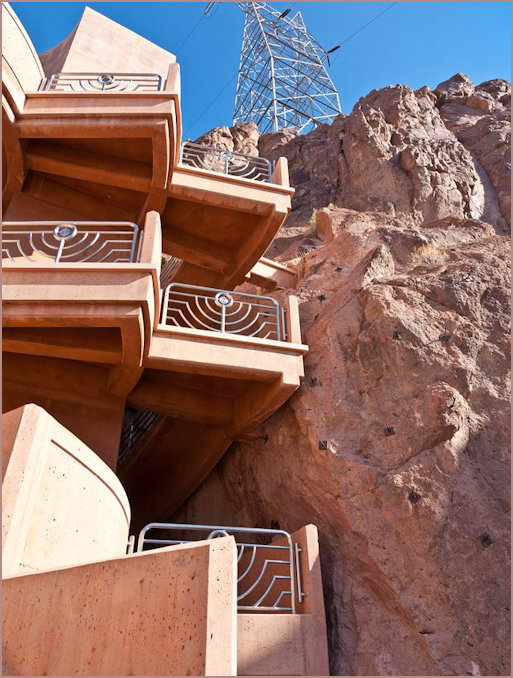
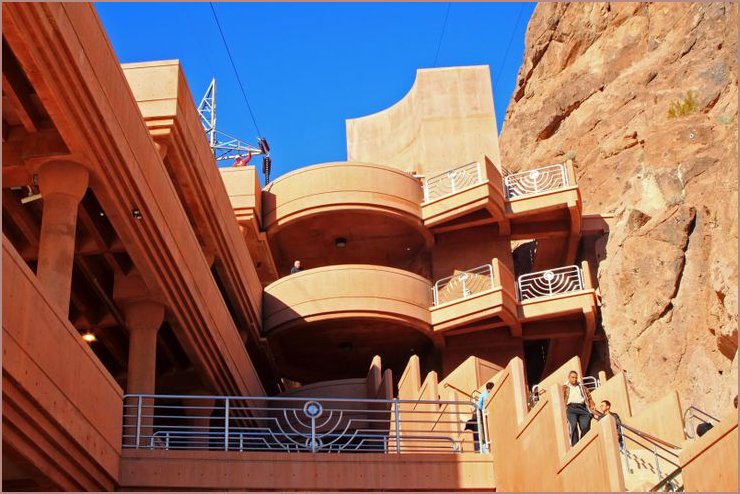
Samples of the 'appurtenant works' - these are multi-storey car parks and possible viewing balconies designed to blend into the natural habitat and preserve the 'art deco/modernist' approach of the original
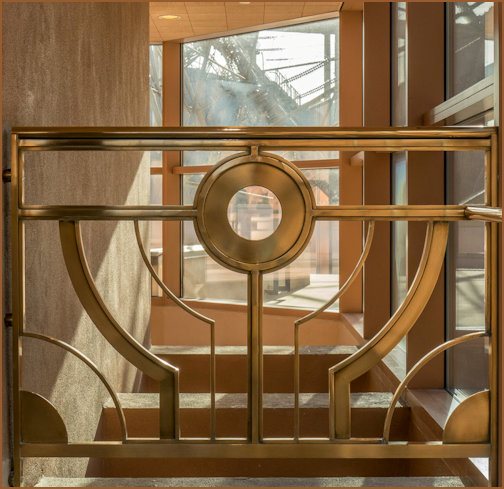
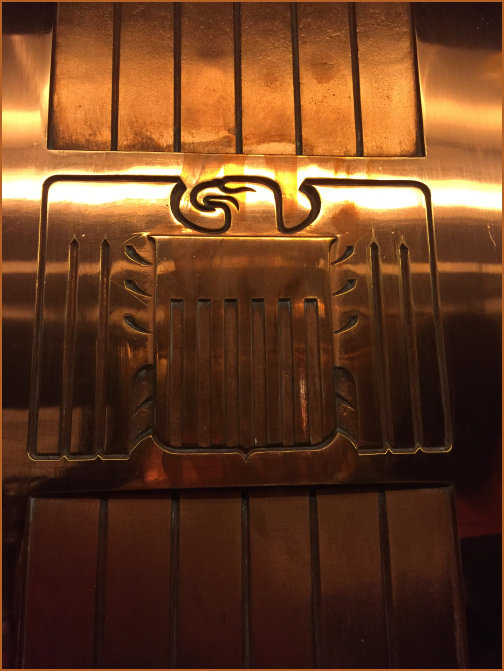
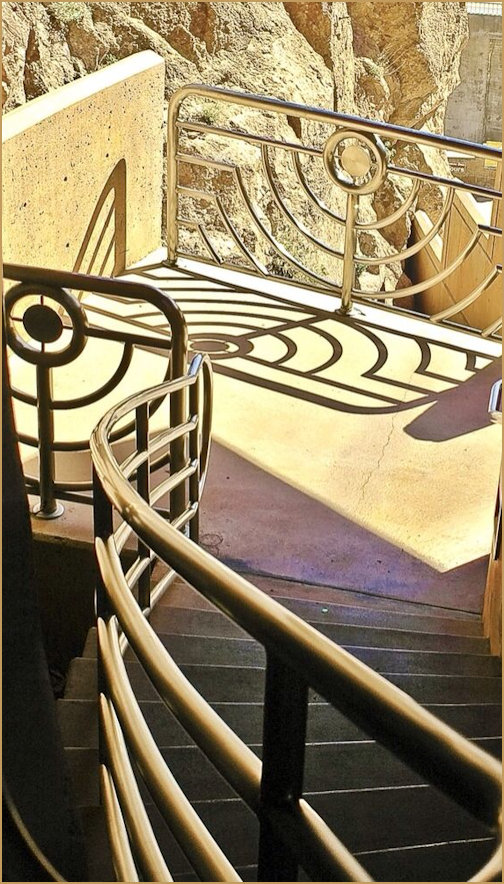
Metal work railings, balconies and lift entrances all designed to complement the exterior and natural habitat
Native American Designs
These are to be found everywhere in the interior of the Hoover Dam and lend themselves to anything from the 'Buck Rogers' space designs to inspiring Marion Dorn's rugs in the UK. Unmistakenly 'Art Deco' rendered style and including, as everywhere else, reference to celestial and astrological bodies.
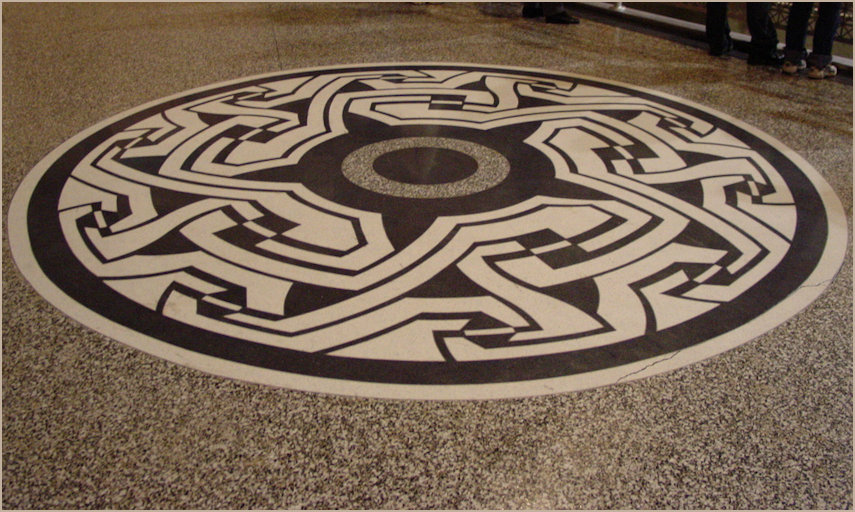
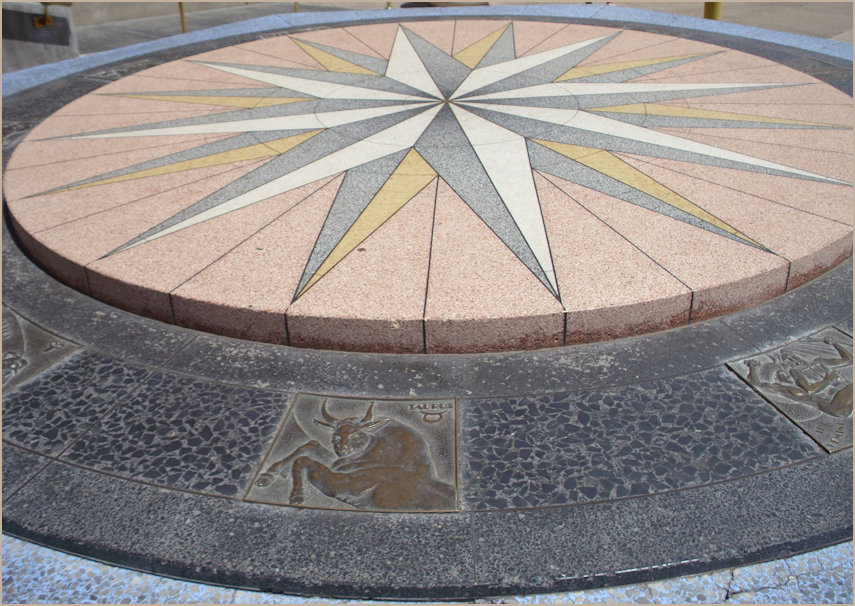
A project for the ages
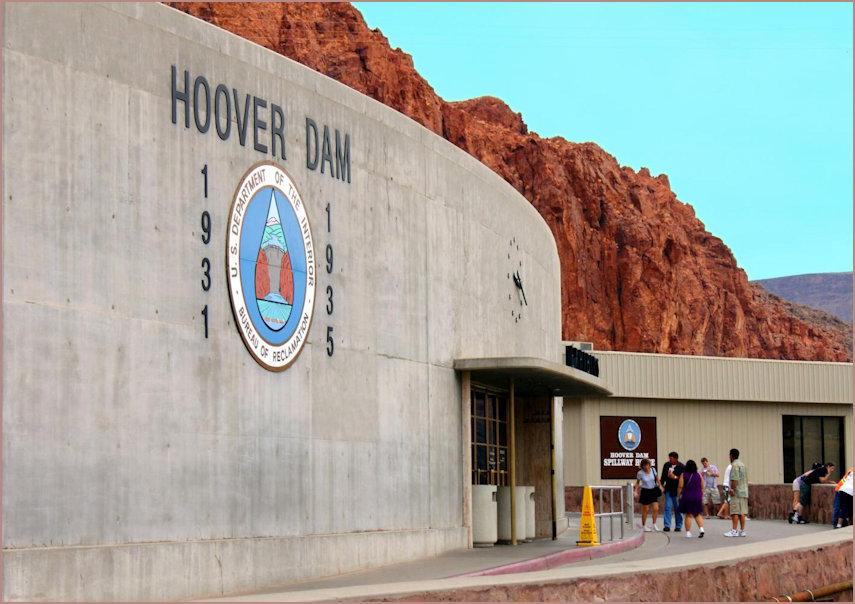
Entrance area very sparse and 'modernist' commemorating the building period and displaying the typical and ubiquitous clock so beloved of all public buildings of the time.
Hoover Dam was an audacious and courageous undertaking. Built during the Great Depression, the dam would tame the flood-prone Colorado River southeast of Las Vegas―protecting cities and farms, generating cheap electricity to supply power to homes and industry, and providing work for thousands who desperately needed jobs.
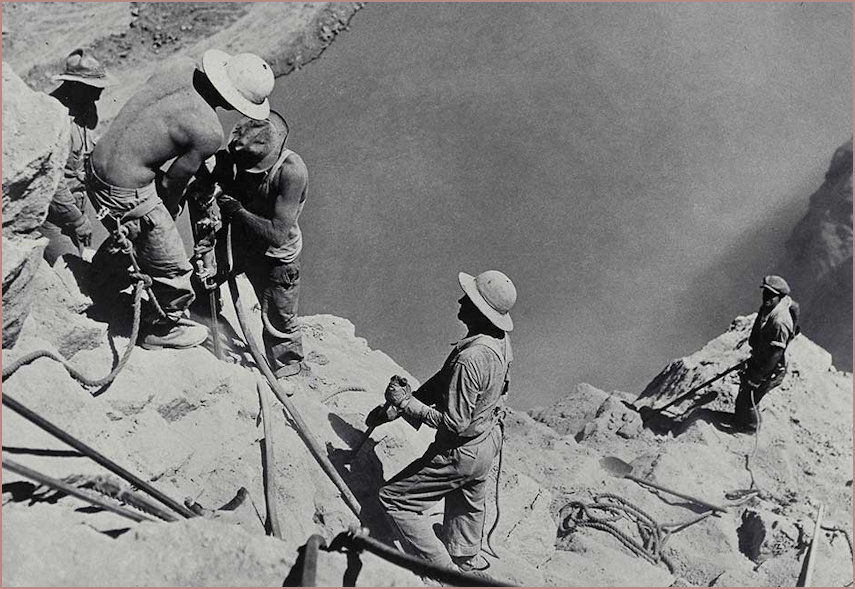
Bechtel Hoover Dam workers use pneumatic drill to shape abutments 1935 - image courtesy and © of Bechtel.com (see more pictures and video following the link)
A consortium called Six Companies Inc., which included Bechtel, won the right to build the concrete arch dam, at a cost of nearly $49 million—a staggering amount in the early 1930s (roughly equivalent to $860 million today). Skeptics thought it couldn’t be done. Others were convinced that the contractors would go bust. But the men of Six Companies boldly moved forward, drawing on their considerable, collective knowledge and experience, managing huge risks, and pioneering as they went. Bechtel founder Warren Bechtel and his son Steve were key leaders of the consortium, and their contributions to the project amounted to a blueprint for how their company, Bechtel, would approach huge, difficult, complex projects to come. Six Companies finished the dam in five years, two years ahead of schedule and under budget, giving company leaders the confidence that they could take on any project, anytime, anywhere. There’s no question that it was a stepping stone for us. The Hoover Dam project and our role in it was a major platform for advancing to other bigger projects since then.
Today, Hoover Dam is a top tourist attraction—more than a million visitors each year take tours offered by the U.S. Bureau of Reclamation. What they see is one of the wonders of the modern industrial world. What they know is that this gigantic concrete structure is more than just a dam. It’s a symbol of the human spirit, a project that came around when the country needed it most.
Source : Steve Bechtel Jr.
Read more here | Visit Steve Wylie Photography for some truly awesome shots of the Dam | 7 Things You Might Not Know About the Hoover Dam
Why Alcyone ?| Modernity & the Hoover Dam | The Pandora Society | Images sourced from a variety of sites as identified above
1928 - Penobscot Building
I do love the incorporation of Native American Imagery or Art (see also the Kalakala and Hoover Dam above) in Architecture and the Art Deco style because it suits both so well. The Penobscot Building and the Kalakala both use tribal names which are instantly recognisable.
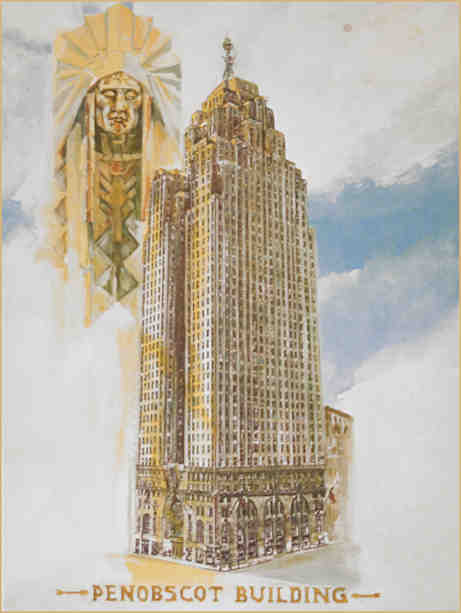
A wonderful painting (regrettably no provenance) which appears on Pinterest
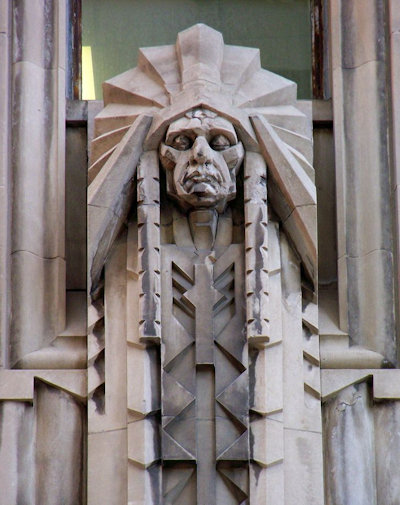
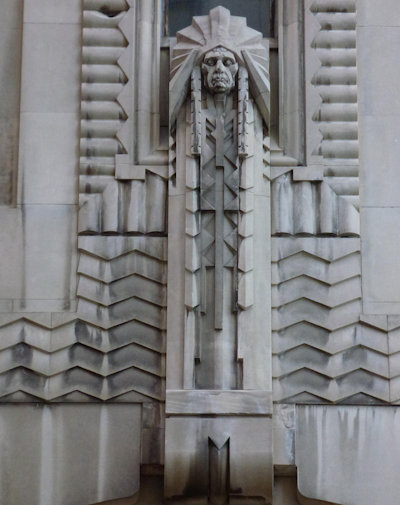
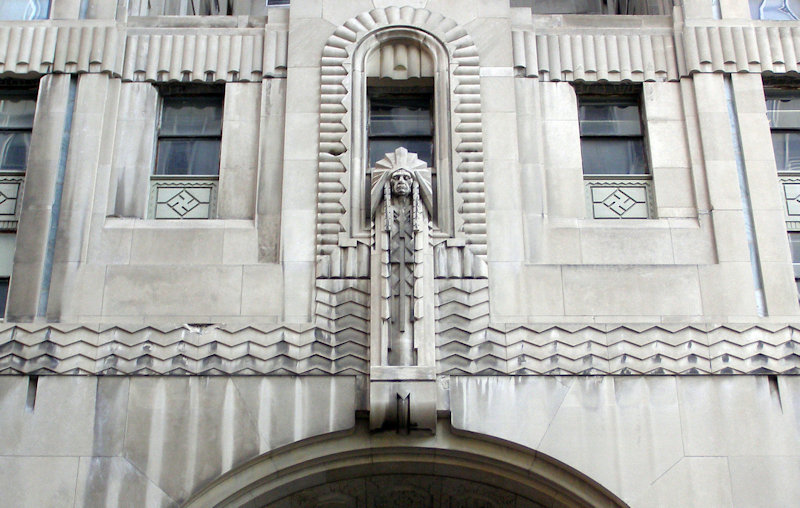
Our Chieftain overlooks the entrance and is flanked by the infamous 'swastikas' which are the reverse and much earlier than the symbol the Nazis adopted. Images sourced from skyscraperpage.com and Flickr
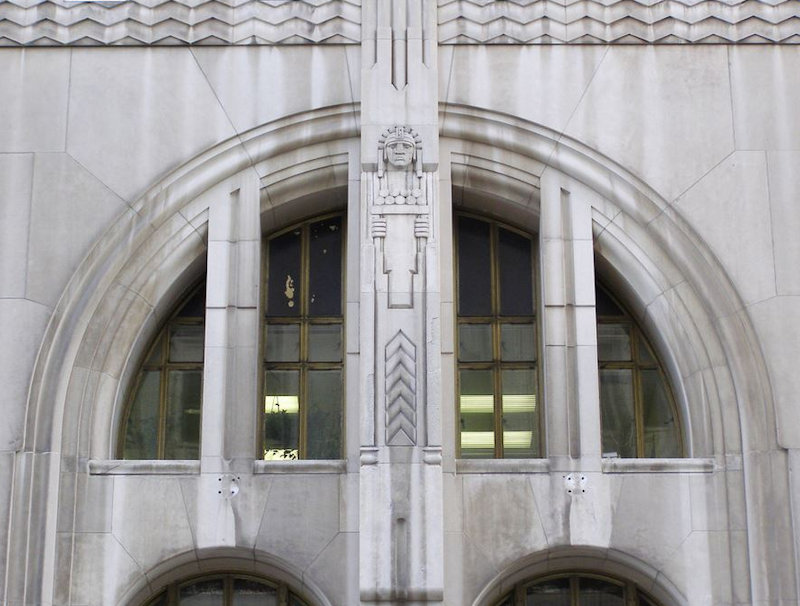
This has a 'Mayan' feel to it rather than NAI but together with all the architectural artwork featured on the Penobscot this is wonderful artistry!
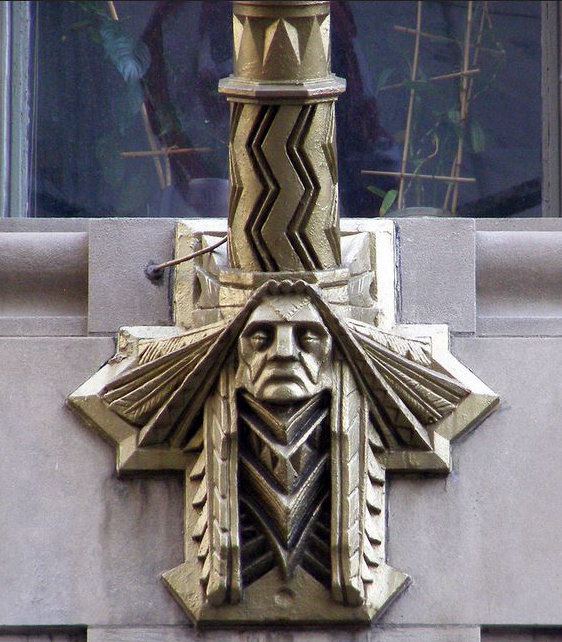
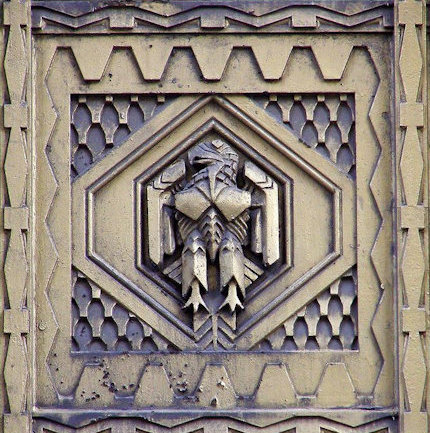
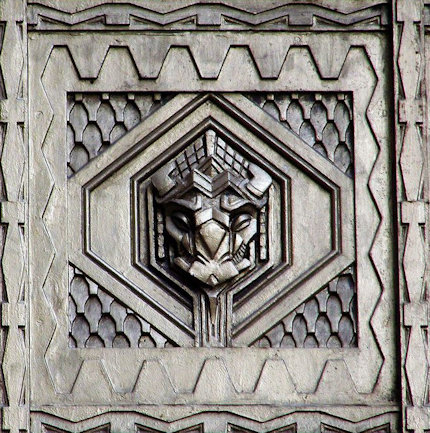
Flagpole (centre above) and two examples of iron work decorating the Penobscot Building - images sourced from Flickr
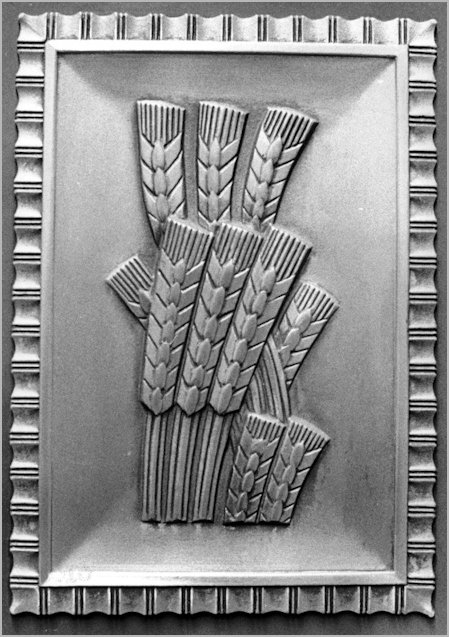
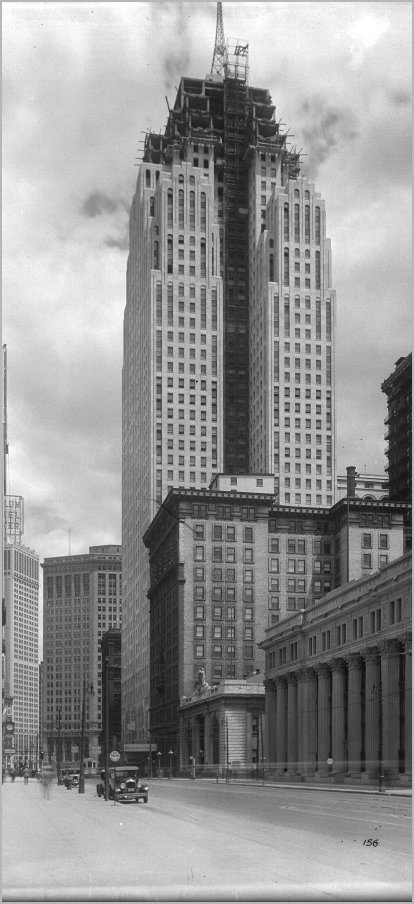
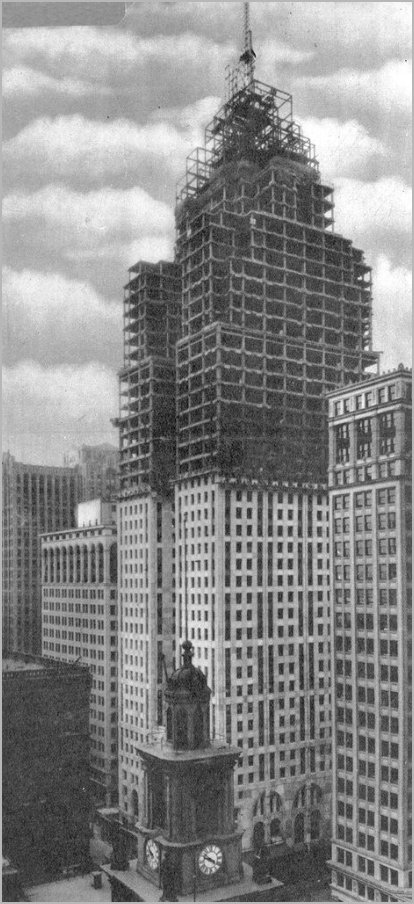
Work in Progress circa 1927 - Images sourced from Historic Detroit
History
The 47-story Greater Penobscot Building towers over Campus Martius, an Art Deco masterpiece that has dominated the city’s skyline for more than 80 years.
The building is named after a tribe of American Indians in New England. The name Penobscot means “the place where the rocks open out.” Simon J. Murphy, who made a fortune as a lumber baron before coming to Detroit, spent his youth working on the Penobscot River in Maine. As the nation moved west, Murphy’s lumber empire moved with it, and he settled in Detroit. When it came time to name his new building, his thoughts returned to his roots.
There are actually three Penobscot buildings. The first is the 13-story building Murphy erected in 1905. It was joined by a 24-story tower in 1916. The third, the 47-story tower known as the Greater Penobscot (architect : Wirt C. Rowland, was built at a cost of $5 million. The 47-story Greater Penobscot towers over Campus Martius, an Art Deco masterpiece that has dominated the city’s skyline for more than 80 years. It was the eighth-tallest building in the world when it informally opened on 22nd October, 1928, and the fourth-tallest in the United States. At 565 feet, it remained the king of Detroit’s skyline until 1977, when it was surpassed by the 729-foot Renaissance Center. It has since been demoted to the number three in town. The building’s formal opening was held 14th January, 1929 — less than a month before the death of William H. Murphy, son of the man who erected the first of the three Penobscots.
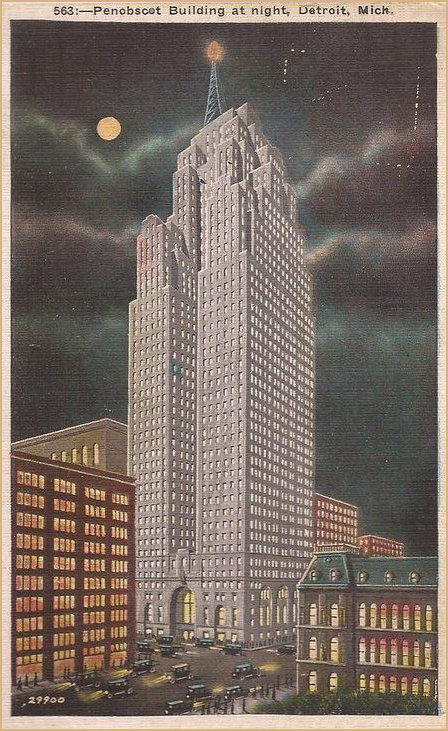
Postcard featuring the Penobscot Building lit up at night, shining its red orb to rival the moon.
There is an urban legend that the building’s 100-foot tower with its winking red orb was once used as a port for a dirigible. In truth, this “blazing ball of fire,” as one newspaper article described it at the time, was simply an aviation beacon. These days, the tower and its sometimes-blinking red light are simply for decoration. The orb, which is 12 feet in diameter, was first turned on when the building opened 79 years ago and can be seen 40 miles away — when it’s working, anyway. The building has not been without controversy over its eight decades. For example, those are indeed swastikas adorning the exterior of the Penobscot, but they weren’t put there by Nazis. The swastikas are part of the building’s American Indian motif and symbolize sun worship. Suggestions during World War II to get rid of them were discarded. The swastikas on the Penobscot also are angled differently than those used in Nazi Germany. Source : Dan Austin the Historic Detroit.org
The building is named for the Penobscot, a Native American tribe from Maine. Native American motifs in art deco style ornamentation is used on the exterior and the interiors. The following version of the choice of the name of the building is found in an undated publication believed to have been published concurrent with the buildings dedication in 1928.
“Art Deco masterpiece that has dominated the city’s skyline for more than 80 years.!” The building’s formal opening was held on 14th January, 1929
The architect Wirt C. Rowland, of the prominent Smith Hinchman & Grylls firm based in Detroit, designed the Penobscot in an elaborate Art Deco style in 1928. Clad in Indiana Limestonewith a granite base, it rises like a sheer cliff for thirty stories, then has a series of setbacks culminating in a red neon beacon tower. Like many of the city’s other Roaring Twenties buildings, it displays Art Deco influences, including its "H" shape (designed to allow maximum sunlight into the building) and the sculptural setbacks that cause the upper floors to progressively "erode". Source : penobscotbuilding.com
1926 - Hollywood Bowl
When I visited Hollywood one of the tourist places we were taken to was the Hollywood Bowl (as you would expect) and after the incredibly spectacular entrance drive (we didn't stop) we were taken to the domes amphitheatre. As I recall I managed to get a few photos of the entrance which I will feature as soon as I can find all my historical photos and scan them in, but I've always been fascinated by the Muses greeting the visitor.
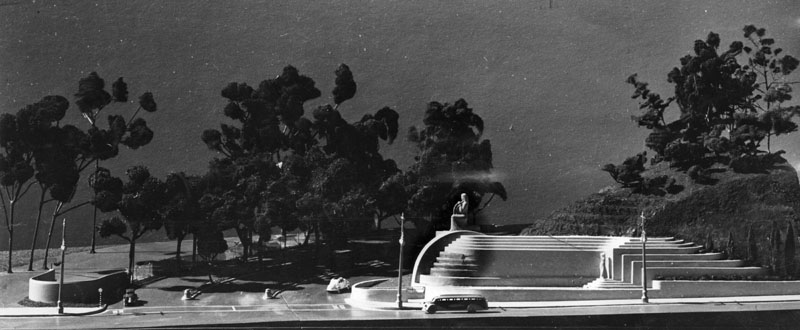
(ca. 1938) - Caption reads, "This model shows the setting for the statue at the entrance to the Bowl. The work is progressing as part of the W.P.A. Federal Art Project."
Historical Notes - In 1939, the Hollywood Bowl’s “Muse of Music” entrance statue was erected by the WPA at a cost of $100,000. It was designed by sculptor George Stanley, most noted for his design of the “Oscar” statuette. Source : the Water & Power.org
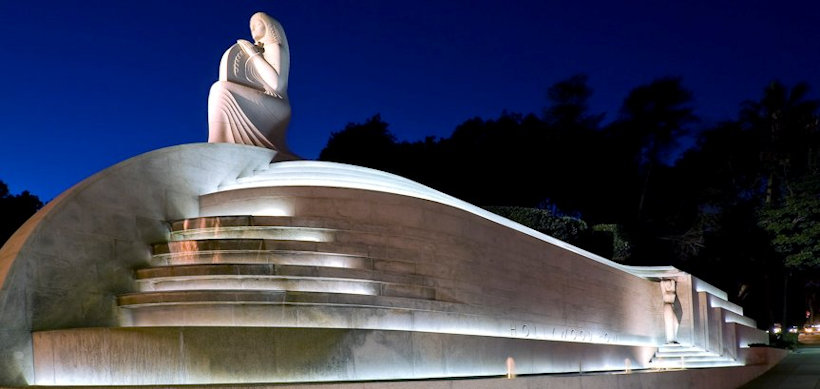
View of the entrance to the Hollywood Bowl - projected model (above) and the actual fountain lit up at night - showing the "Muse of Music" sculpture designed by George Stanley. The sculpture was not completed until 1940.
Sculptor George Stanley designs the Muse of Music, a 15-foot-high granite fountain, which is built at the entrance of the Hollywood Bowl. The statue is erected and paid for by the WPA at a cost of $100,000. Stanley is also known for his Oscar statuette, which is another prime example of Streamline Moderne style. Source : Hollywood Bowl.com
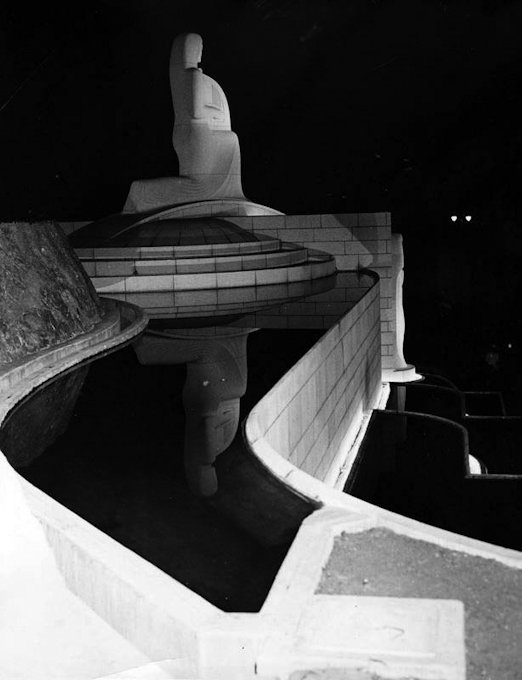
Unusual angle of the Hollywood Bowl Muse - 'Side view of the “Muse of Music” Sculpture and reflection pool. Photo by : Otto Rothschild' - Source : the Water & Power.org
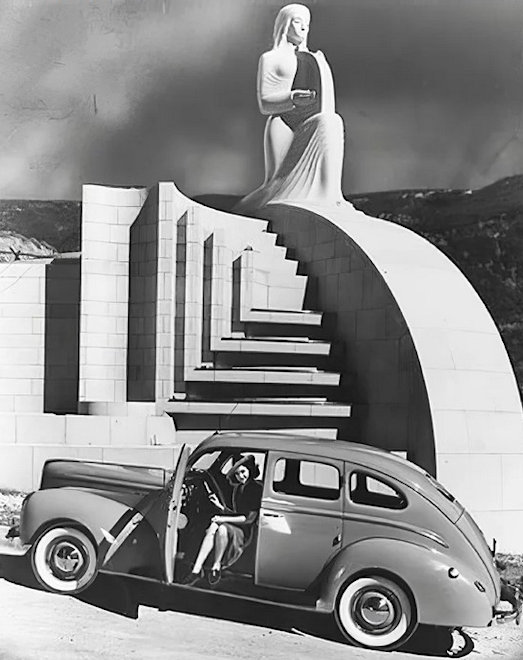
This makes for an interesting memento for a visitor (unidentified) or perhaps a car advertisement in the 1940s featuring the 'Muse of Music' - image sourced from reddit.com
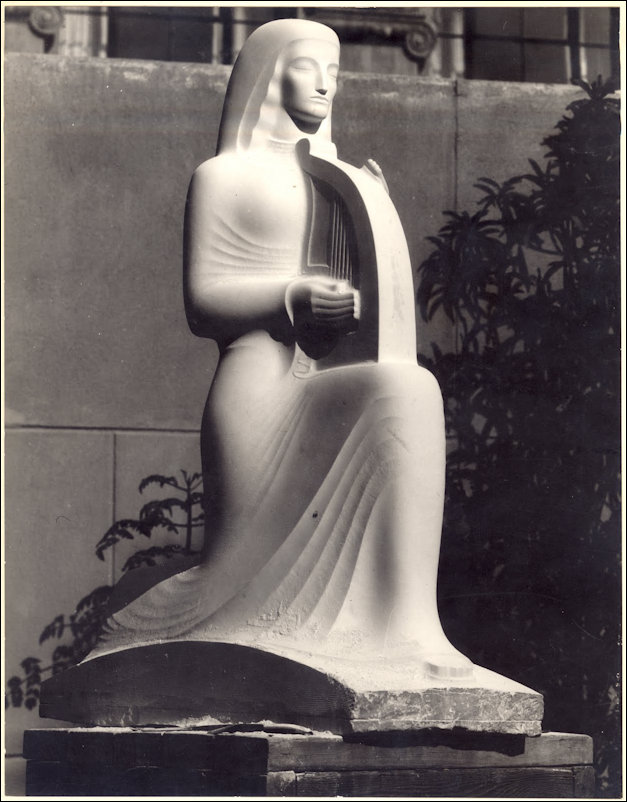
“Muse of Music” Sculpture by George Stanley (also famous for his 'Oscar' statuette) - image sourced from wpainla.blogspot.com
Return of the Muse in 2006
'This is Streamline Moderne writ large.
From the June 20, 2006, Los Angeles Times - Hollywood Bowl's Fountain Gets a Splash from The Past. The subhead - "Neglected for decades, refurbished Streamline Moderne-style fountain is greeting visitors to the Hollywood Bowl." So this is almost a month late. But the traffic past the Hollywood Bowl is always dicey - come south down the hill where Cahuenga turns into Highland Avenue and people get crazy, darting on and off the 101 freeway and maneuvering for the right lane as you roll down into the heart of Hollywood. But Wednesday, July 19, the lane was right and the parking lots empty at the Bowl, and the camera was in the car. So here it is.
From the Times -Memories of Hollywood's elegant era flowed along with dancing water Monday night as a huge hillside fountain at the entrance to the Hollywood Bowl was brought back to life after more than three decades of neglect. The Streamline Moderne-style fountain was built in 1940 by the sculptor best known for creating the Academy Awards' Oscar statue. Standing over the bowl's Highland Avenue entryway, it depicts the muses of music, dance and drama. The 200-foot long, 22-foot high sculpture was heralded as one of America's most ambitious art projects in 1939 when artists and craftsmen hired by the federal government for the Depression-era WPA Federal Arts Project began constructing it. But in more recent years, it has been more of a symbol of Hollywood decay.
Yeah it had been a mess, overgrown with weeds, the fountains leaking. But it's all fixed up now - George Stanley, who designed the Academy Awards' Oscar statue had been commissioned in 1937 to design the fountain by the Hollywood Bowl Association and the Los Angeles County Board of Supervisors. The feds paid for it out of those WPA Arts funds ($125,000 back then) and, as the owner of the bowl, the county paid about a thousand to get things going. And now it's back.' Source and to read more : justabovesunset.com
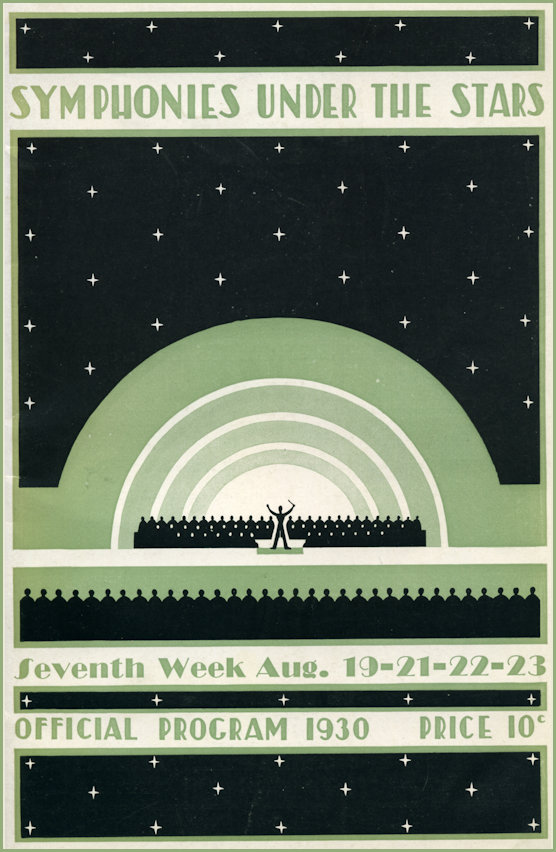
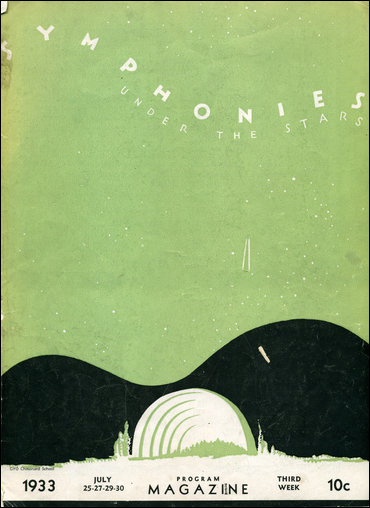
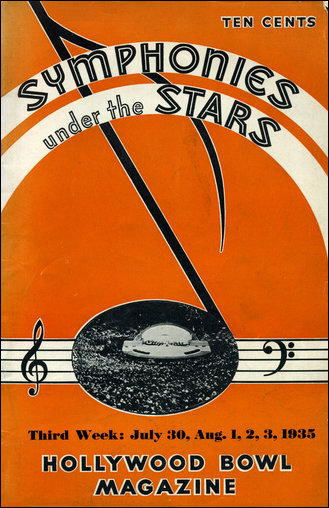
Three examples of official programme covers at the Hollywood Bowl spanning the first five years of the decade - images source : HollywoodBowl.com who also add the following description of the collection : 'Without even looking at the dates, it is easy to place these Hollywood Bowl program covers in their corresponding decade. From the Art Deco designs of the mid-1920s through the expressionist style of the mid-1930s, the modern futurist aesthetic of the mid-1950s and beyond, these programs provide a visual history with the power to transport you back to a magical night in any decade spent under the stars at the Hollywood Bowl.'
The Hollywood Bowl Started as a Natural Amphitheater Named Daisy Dell - Originally known as Daisy Dell or Bolton Canyon, the enclosed valley near the Cahuenga Pass was best known as a picnic spot until 1919, when the newly-formed Theatre Arts Alliance dispatched two of its members, H. Ellis Reed and his father William, to the Hollywood Hills to find a suitable location for outdoor productions. After a long search, the Reeds stepped into Daisy Dell and discovered its natural acoustics. Read more
After playing home to concerts, theatrical productions and an Easter Sunrise service, the Hollywood Bowl kicked off its first official season in the summer of 1922. It was a barebones experience for spectators, who sat on temporary wooden benches to watch Alfred Hertz conduct the Los Angeles Philharmonic. The scenery and the sounds, however, were hard to beat. Located in a bowl-shaped area of the Hollywood Hills that was once called Daisy Dell, the spot where the venue now stands was chosen, in part, for its natural acoustics. Those are amplified by electronics as well as the bandshell with its distinctive white arches. It's actually the Hollywood Bowl's fourth bandshell - the first two were designed by Lloyd Wright, son of architect Frank Lloyd Wright. Source : Discover LA
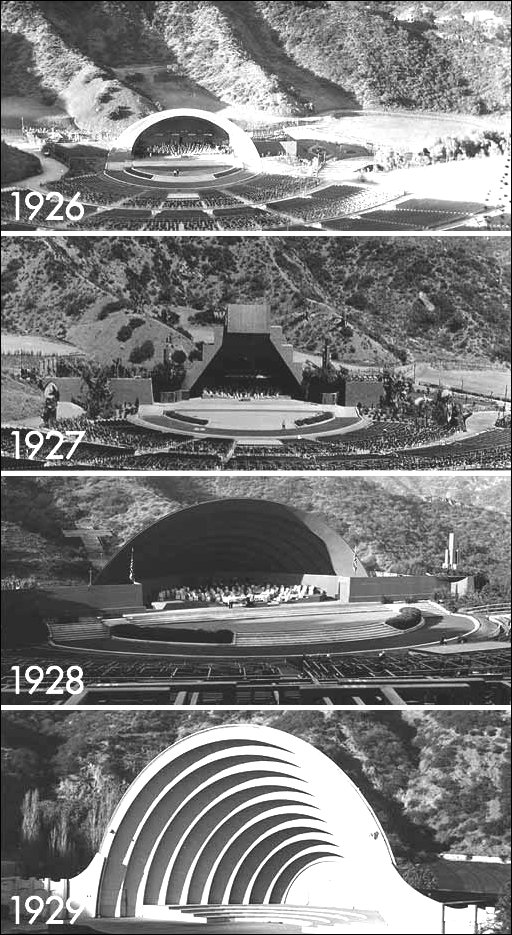
The changing face of the Hollywood Bowl in the 1920s - hardly inspiring! - 'The Hollywood Bowl Shells' (1926-1929) Image courtesy of : the Water & Power.org
(1926-1929) - Within a short span of 4 years, the Hollywood Bowl would see four different shell designs, all with the intent of improving the acoustics. The 1929-designed shell would last until 2003. See the 2004 Hollywood Bowl Shell (in use today) here - Source : the Water & Power.org
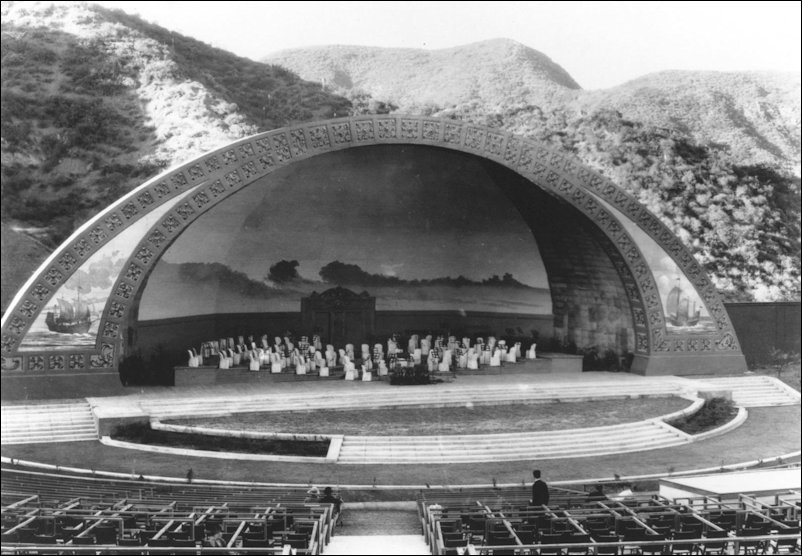
1926 - Pasadena architect and Rose Bowl designer Myron Hunt created the elliptical form for the Hollywood Bowl's seating amphitheater. His layout featured monumental stairways that reinforced the seating area's dramatic balloon shape, which was described as being "poised to fill with music and ascend
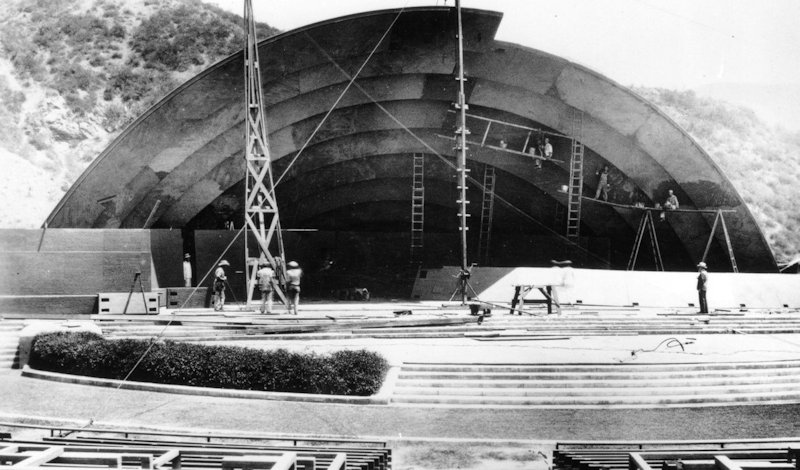
1928 - View showing the construction of a new Lloyd Wright designed Bowl Shell. The Hollywood Bowl Association gave Lloyd Wright instructions to design a semi-circular shell and tackle the dual issues of acoustics and aesthetics. The shell consisted of nine concentric segmented arches, which could be "tuned" panel by panel. The shell was at the forefront of the Streamline Moderne movement and was an acoustic success.
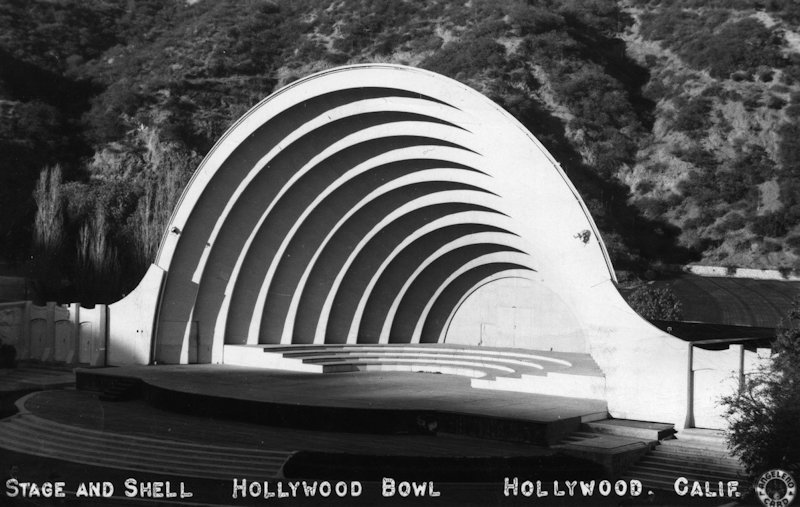
1929 - Postcard view showing the newly completed Shell and Stage of the Hollywood Bowl, its 4th.Designed by the engineering firm of Elliot, Bowen, and Waltz and built by Allied Architects, this 55-ton shell became an architectural icon. The massive shell was mounted on rails which allowed it to be moved by tractors. Although this shell was ultimately replaced due to issues with acoustics and deterioration, the gracefully curved form became the signature shape of the Bowl shell.
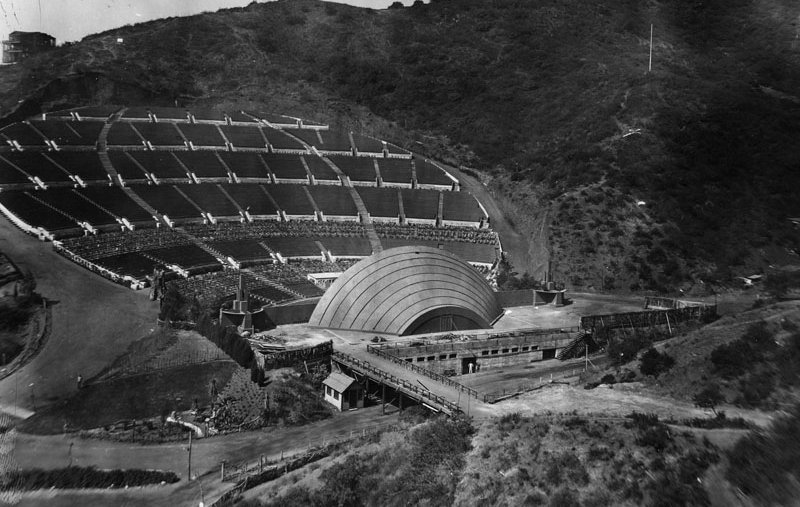
1929 from the rear - View is looking at the Hollywood Bowl's shell from the rear, and the seating beyond. Images courtesy of : the Water & Power.org
1929 - Designed by the engineering firm of Elliot, Bowen, and Waltz and built by Allied Architects, the new 55-ton shell becomes an architectural icon. The massive shell is mounted on rails which allow it to be moved by tractors. Although the shell is ultimately replaced due to issues with acoustics and deterioration, the gracefully curved form becomes the signature shape of the Bowl shell. Read more
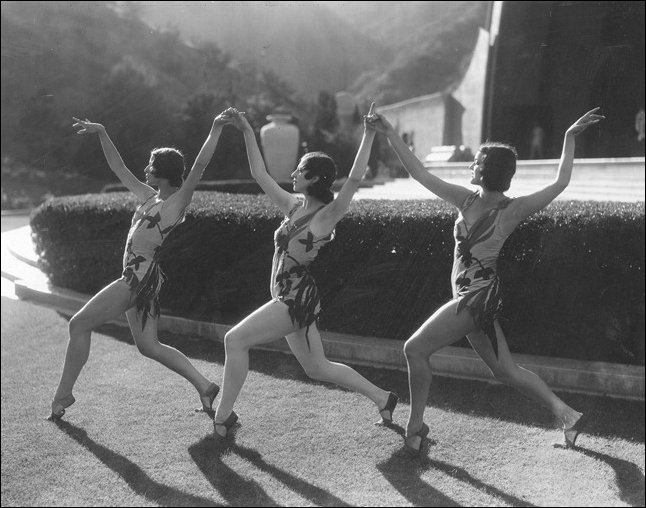
In 1930 the Albertina Rasch Ballet appeared at the Hollywood Bowl - source : Music Center Archives/Otto Rothschild Collection via Hollywood Bowl.com
Hollywood Bowl: Music For Everyone takes its cue from a marketing slogan from the 1950s. In any given season, people can find just about any kind of music at the Bowl. Looking back at programs and photographs of the venue since its inception in the early 1920s, it becomes clear that Music For Everyone is no platitude. While symphonic music formed the core of early Bowl presentations, there were pioneering adventures in opera (a full house for the unamplified coloratura soprano of Amelita Galli-Curci) and modern dance (with works by pioneering choreographers such as Ruth St. Denis, Ted Shawn, Norma Gould, Adolph Bolm, Agnes de Mille, and Lester Horton). Jazz was introduced to the Bowl in the 1930s. Folk and world music concerts began as early as the 1920s. Source : Hollywood Bowl.com
Read more : Muse of Music Drama Dance | The George Stanley Fountain | Water & Power | History & Architecture | Ballet
Programmatic-Style Buildings - The Coffee Pot
I have to say that 'programmatic-style' buildings is a new one on me - but there is a fabulous web-site run by the Water & Power Associates who feature some of the most bizarre Californian buildings from the 'Art Deco' Period - as I love coffee - here are two coffee-themed buildings.
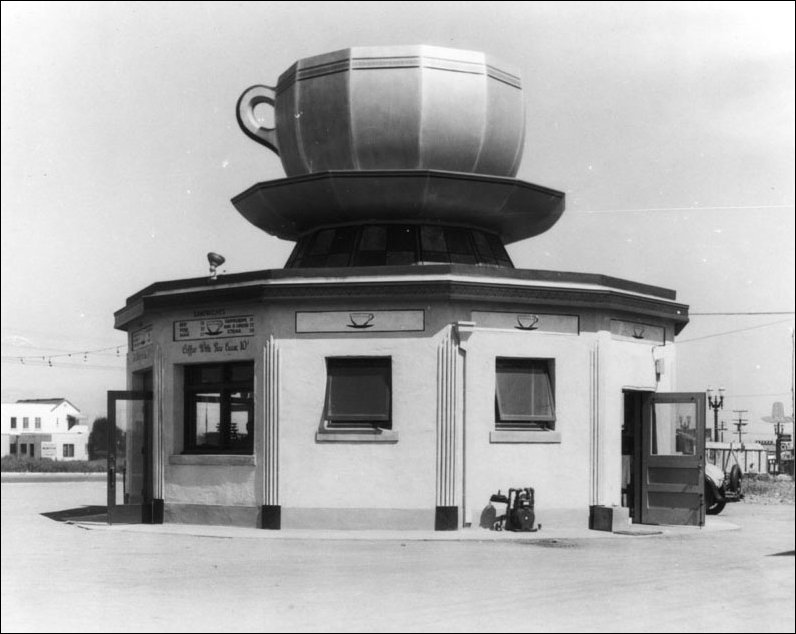
View of the Coffee Cup Cafe located at 8901 Pico Boulevard. A giant coffee cup and saucer sit on top of the cafe structure.
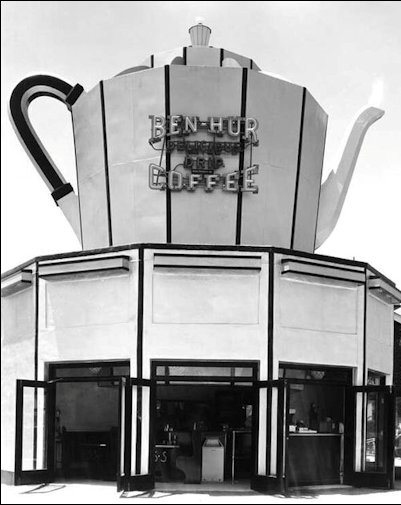
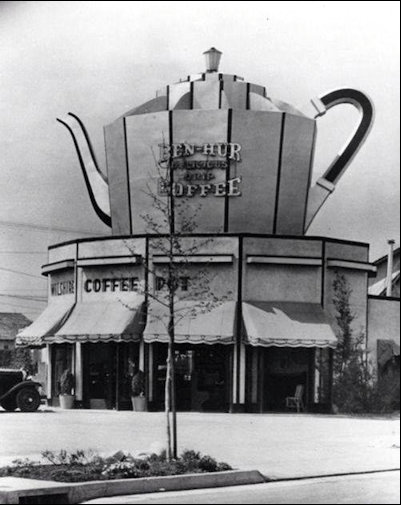
Close-up views of the Wilshire Coffee Pot restaurant, located at 8601 Wilshire Boulevard in Beverly Hills. The building has a coffee pot on the roof with advertisement for: Ben-Hur Delicious Drip Coffee.
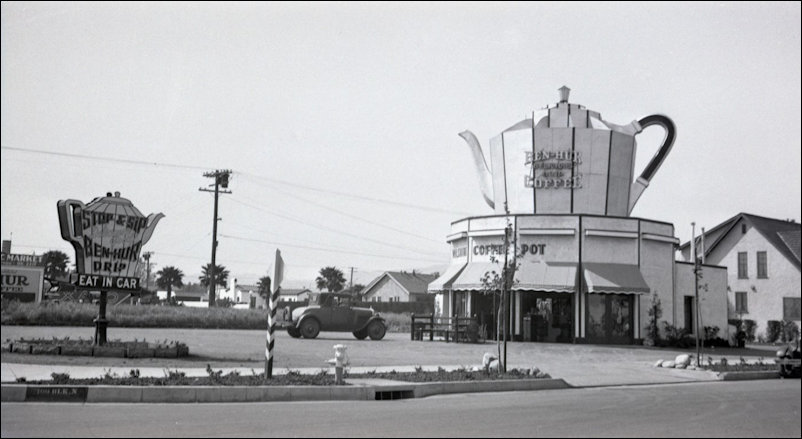
View showing a car in the parking lot of the Wilshire Coffee Pot restaurant. The restaurant and coffee shop was located at 8601 Wilshire Boulevard, on the northwest corner of Stanley Drive and Wilshire Blvd. A giant coffee pot sits on top of the building. Ben-Hur Coffee is featured.
Images courtesy and © of the Water & Power Associates
Background
Los Angeles is known around the world for its programmatic or mimetic type architecture. The style rose to prominence after the wild success of the Brown Derby restaurant on Wilshire Boulevard in 1926. This giant object spawned at least 75 other roadside structures in the region shaped like animals, food or vehicles. These specimens were portrayed in popular media as lining LA streets and, along with the booming artist community, health food fads and creative expression of religion, added to Southland’s reputation as a bastion of eccentricity in the early part of the 20th century. The golden age of programmatic architecture was the interwar years (1918-1941), giving us several of the most bazaar-looking buildings, some of which still stand today.
Programmatic architecture momentarily dotted the Greater Los Angeles landscape as it catered to the area’s expanding car culture and commuters by utilizing a commercial building’s architecture to advertise what products consumers could expect to find inside. The programmatic style of architecture was highly influenced by the exponential rise of the automobile, a trend that grew through the post-war era.
Historical Notes
In the 1920s, as the automobile was becoming the default way to get around Los Angeles, buildings and structures in the area became more unique, often resembling the merchandise or services they hawked. These “hey-you-can’t miss-me!” buildings (referred to as Novelty or Programmatic architecture) were made to pull automobile drivers right off the road.
Source : Water & Power Associates
Page refreshed : 31st December 2020 (G)
