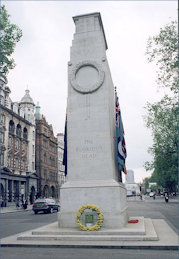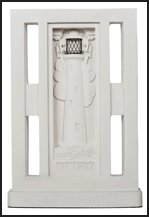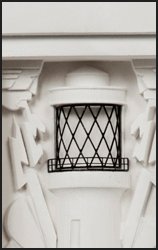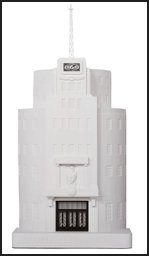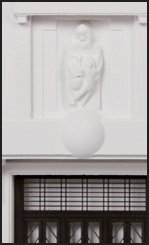Portland Stone .........
is, apparently, everywhere! Just have a look around you wherever you are!
I do love lighthouses, so to see them as part of another piece of artwork is rather special, the example below comes from the former Abbey National Headquarters built in 1932 and designed by J J Joass (not too much about him on the internet I'm afraid other than he was a competent Scottish architect.) Although the facade of the building has been retained, like so many other buildings e.g. the Black Cat Factory featured elsewhere on this site, the interior has been lost forever and made over to modernisation (regrettably nothing to do with Streamline Moderne).
How Portland Stone has impacted on me personally : It all started with Eric Gill's much travelled relief of 'Odysseus' which had, and has again, pride of place in the reception area of the Midland Hotel in Morecambe.
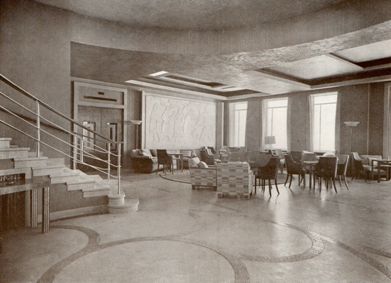 In a section dedicated specifically to the Midland Hotel the Architecture Illustrated September 1933 edition, includes in its foreword “On the wall opposite and as a pendant to the Dining Room grille, is a great panel of beige coloured polished Perrycot Portland Stone, carved in low relief by Eric Gill, with a classical representation of Odysseus welcomed by Nausicaa, symbolising hospitality. “ (Low relief is also known as ‘bas-relief’ (bas being the French for 'low') meaning “a stone sculpture made by chipping away at a slab of rock to make a picture that stands out and is contrasted with high relief sculpture where the image stands out further from the surface. The Egyptians, Persians, Greeks and many others have used bas-relief.”)
In a section dedicated specifically to the Midland Hotel the Architecture Illustrated September 1933 edition, includes in its foreword “On the wall opposite and as a pendant to the Dining Room grille, is a great panel of beige coloured polished Perrycot Portland Stone, carved in low relief by Eric Gill, with a classical representation of Odysseus welcomed by Nausicaa, symbolising hospitality. “ (Low relief is also known as ‘bas-relief’ (bas being the French for 'low') meaning “a stone sculpture made by chipping away at a slab of rock to make a picture that stands out and is contrasted with high relief sculpture where the image stands out further from the surface. The Egyptians, Persians, Greeks and many others have used bas-relief.”)
What we now know as the reception area is referred to as the hall and the photograph supplied clearly shows the original location of the panel, Another photograph in the same publication features the south end of the hall describing the furniture but not mentioning the Marion Dorn rug despite it dominating the image and at the conclusion of the article a third of a page plate is devoted to the detail of the panel.
Because of my enduring interest in the Midland Hotel, and it has to be said the dedication shown by many of the ‘Friends of the Midland’, I felt compelled to find out more about Portland Stone and to dedicate a section to it in my web-site. As my research gathered apace, I was astonished to discover that Portland Stone has been a feature in my life since a very early age! How early? Probably since I was about two or three years old, because that was when I ran away from my mother when we were in town together. We were in ‘slab’ square which is situated in front of the Council House built in 1929 and I probably decided to take it upon myself to chase the pigeons. (Nottingham is one of the relatively few public squares to house pigeons). Not only was she in hot pursuit of me, but a Policeman (that’s what they were called in those days) with a handlebar moustache assisted her – I can’t actually remember the incident but I was told about it – I can just imagine the whole scene, my mother (with mobility issues following a polio attack in childhood) struggling to catch me scampering away on my two little short legs, the policeman of at least 6ft height (de rigueur for Nottinghamshire Constabulary’s policemen in those days) striding after me with his moustaches swaying in the wind and on catching me handing me over to my mother who didn’t speak English. It may be a bit of fantasy, although the timeline is possible (1955 to 1991 is only 36 years ……) – when I joined Nottinghamshire Constabulary in 1991 one of the first people
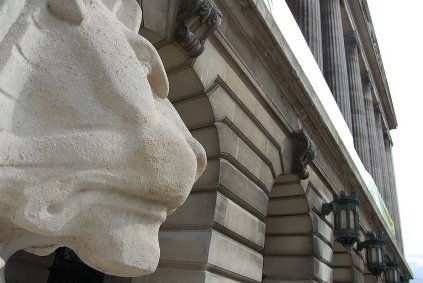 I came across was (the now late) Pete Swanwick the last remaining officer (by then working as a civilian member of staff) sporting an authentic handlebar. And what has this to do with Portland Stone? Quite a lot – the Council house and its remarkable ‘guard’ lions are carved from Portland Stone. Another interesting aspect of this particular impact of Portland Stone on my life is that the architect of the Council House was Cecil Howitt, a local man from Hucknall (where I have lived since 1980!)
I came across was (the now late) Pete Swanwick the last remaining officer (by then working as a civilian member of staff) sporting an authentic handlebar. And what has this to do with Portland Stone? Quite a lot – the Council house and its remarkable ‘guard’ lions are carved from Portland Stone. Another interesting aspect of this particular impact of Portland Stone on my life is that the architect of the Council House was Cecil Howitt, a local man from Hucknall (where I have lived since 1980!)
The Council House in Nottingham was not the first time I came across Portland Stone locally. Although I never put two and two together, the purpose-designed Newton Building erected in the late 1950s for the Technical College (now Nottingham Trent University) and also designed by Howitt, which my sister attended held no interest for me because even at such an early age I preferred the lines of art moderne and this did not quite cut it! The University of Nottingham’s Portland Building derives its name from its source materials and across the river the County Hall building was designed by Emanuel Vincent Harris in the 1930s. His work includes Sheffield City Hall, Leeds Civic Hall and Manchester Central Library.
County Hall has a Portland stone base, used for many civic buildings (as I’m beginning to find 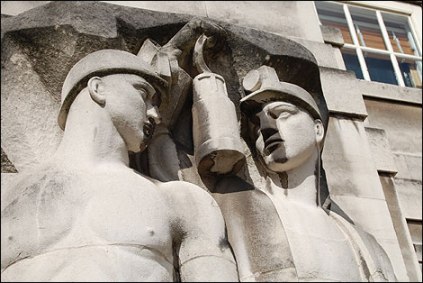 out) and its entrance to the Hall is flanked by statues of miners and workers which is the work of Nottingham artist Robert Kiddey (1900-84). County Hall also became prominent in my career when I started employment with Nottinghamshire Constabulary as the organisation was then still under the auspices of Nottinghamshire County Council.
out) and its entrance to the Hall is flanked by statues of miners and workers which is the work of Nottingham artist Robert Kiddey (1900-84). County Hall also became prominent in my career when I started employment with Nottinghamshire Constabulary as the organisation was then still under the auspices of Nottinghamshire County Council.
In the meantime, before I settled to life back in Nottingham, I like many other young people with ambitions went to work and play and live the lifestyle in London. I went to work for the British Broadcasting Corporation and was based at Television Centre. Poor old Television Centre, opened on 29 June 1960, as the BBC's first purpose-built centre for television production and now up for sale! But it isn’t TC (as abbreviated by staff) that has a place in this story, but the building known as Broadcasting House in …… Portland Place – the hub of the BBC. The design resembles the curves of an Ocean liner and the reliefs adorning the building are designed and carved by Eric Gill. Not that I knew anything about that at the time.
Back to the near-present day – in 2004 I was invited down to New Scotland Yard to participate in the 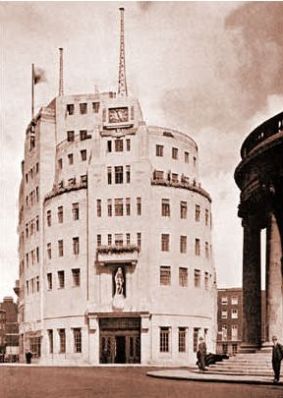 inauguration of the National Disabled Police Association. The nearest London Underground station to this building is St. James which also happens to be the headquarters of London Underground Transport, 55 Broadway, built in at the end of the 1920s. Built, like the building I was to visit, of Portland Stone.
inauguration of the National Disabled Police Association. The nearest London Underground station to this building is St. James which also happens to be the headquarters of London Underground Transport, 55 Broadway, built in at the end of the 1920s. Built, like the building I was to visit, of Portland Stone.
In 2010 Andrew and I visited Bournemouth and apart from wanting to visit Bexhill-on-Sea for the first time to see the celebrated Art Deco de la Warr Pavilion and to re-visit the Ocean Hotel en route we didn’t really know where else to go. Andrew then found the Isle of Purbeck Brewery (which has a seahorse as its logo) and we then saw that Portland Isle was within driving distance – kismet.
It may surprise you to know that the Cenotaph is made of Portland Stone and as 11th November is celebrated annually it is fitting to include this most iconic of memorials viewed by millions internationally each Remembrance Day. You may even look at it in a different light if you were previously unaware of its source material. The word "Cenotaph" means empty tomb, the memorial you see today was completed and unveiled in 1920 (the original monument was built of wood and plaster for the first anniversary of the Armistice in 1919) and is crafted from Portland Stone. Designed by Sir Edwin Lutyens to commemorate the dead of the Great War the various arms of service are symbolised by the flags and emblems of the Army, Air Force and Royal and Merchant Navies. The inscription simply reads "The Glorious Dead".
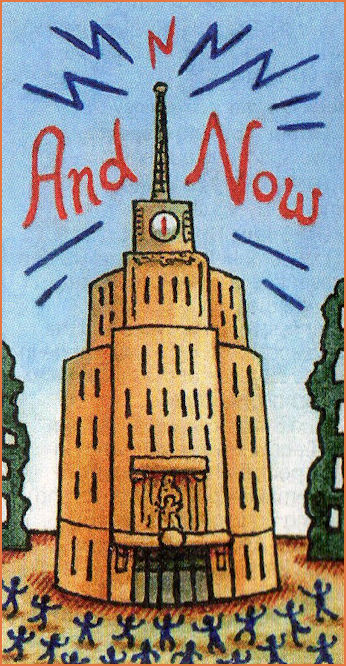
SCANDAL HITS SUNNINGDALE 2014
It seems even the great and good are not immune from scandal and we have certainly been rocked by some of the names emerging in the backlash of a named serial paedophile from the world of 'light' entertainment. The latest casualty is Cliff Richard who in light of the accusations has decided he must at all costs divest himself of an art deco penthouse which has been his most recent British base. The Daily Mail informs us that this piece of architectural history 'The Art Deco building has Portland stone columns and bronze-framed windows, and is conveniently near the Surrey office of the Cliff Richard Organisation, which handles his affairs." It is sad to read that 'The decision to sell will not have been taken lightly, as Sir Cliff spent years searching for his ideal property in the Home Counties.'
An aerial view supplied by the INS News Agency shows the sprawling complex that was originally built for millionaire industrialist Frank Parkinson in the 1930s.
Looking more like a municipal building or factory here is an early example of 'Charters'.
Happily the original swimming pool has been restored to its original grandeur for the tenants of 'Charters'.
Two more views of the property - the one on the right more reminiscent of the Villa Tugendhat in Brno
55 Broadway
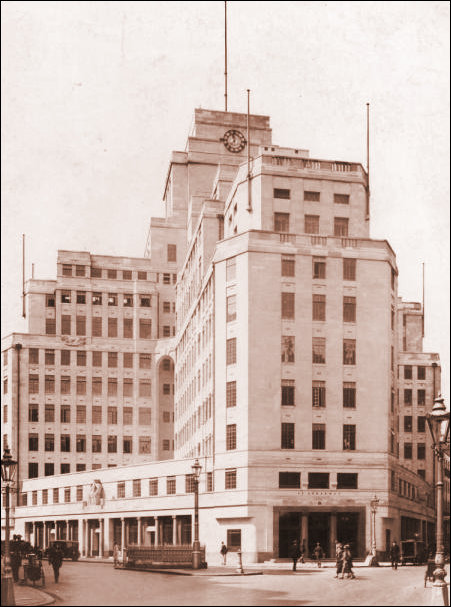
Image courtesy and © of London Transport Museum
The London Transport headquarters building at 55 Broadway was opened in 1929. It was designed by Charles Holden in the Modern style, which combined sharp angles and geometric shapes with modern materials like concrete. The style is popularly referred to as Art Deco. The building remains one of the most important Art Deco buildings in London. The exterior of the building was decorated with carved relief including statues by Eric Gill, Henry Moore and Jacob Epstein. Source : 20th Century London.org
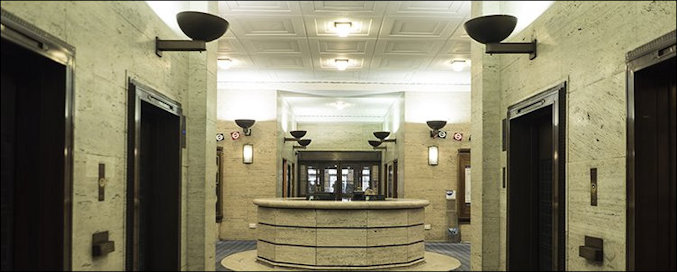
The majestic Reception Area to London Transport HQ which I caught a glimpse of when attending New Scotland Yard - Image courtesy and © of London Transport Museum
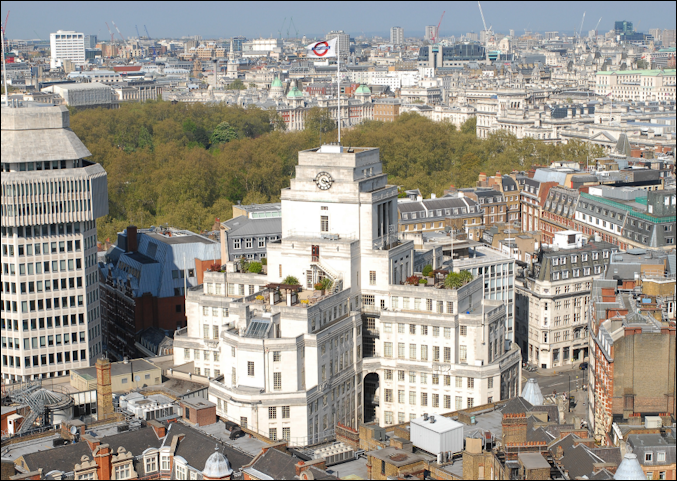
This could so easily have been taken from the canteen at New Scotland Yard - one of the nicest things about sitting in that sterile environment was overlooking 55 Broadway! Image courtesy of UK Construction Media
The Headquarters building was commissioned in the 1920s by The Underground Group who wanted Broadway to reflect its bold vision of the future of transport in London. Architect Adams, Holden and Pearson were given the task of creating a ground-breaking design. The site at St James’s Park Tube station was challenging because of its irregular shape and the District and Circle line only 7.3m below. The solution was a cross-shaped layout, allowing pedestrians to walk through the ground floor of the offices, across the station booking hall, providing a short cut between Victoria Street and St James’s Park.
Above ground, the building was faced with 78,000 cubic feet of high quality Portland stone. Contemporary artists were invited to sculpt decorative features into the stone facade, carved on site. Two are just above street level and a further eight are above the sixth floor windows on each side of all four wings. Source : UK Construction Media (this website also contains details the proposed change of use to the building)
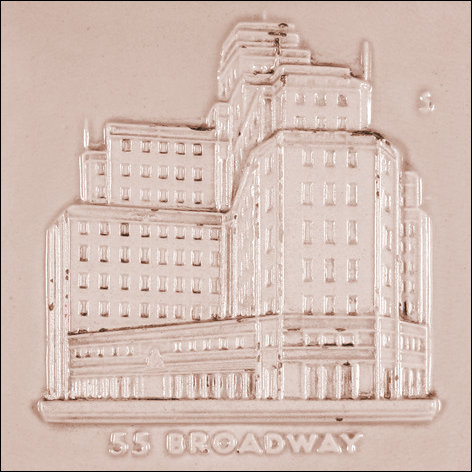
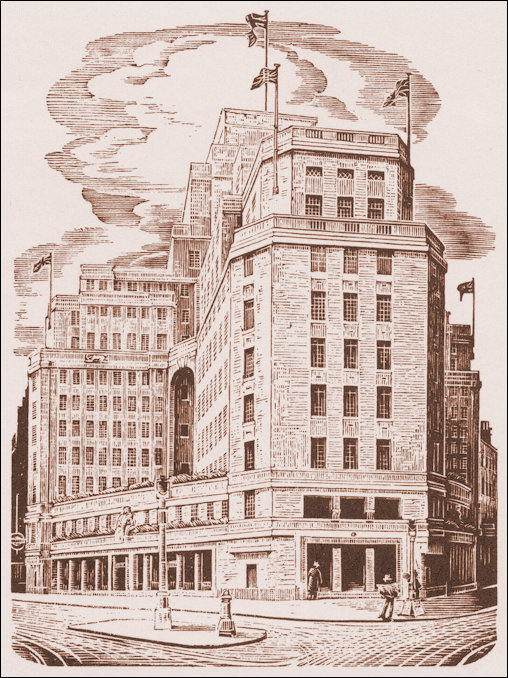
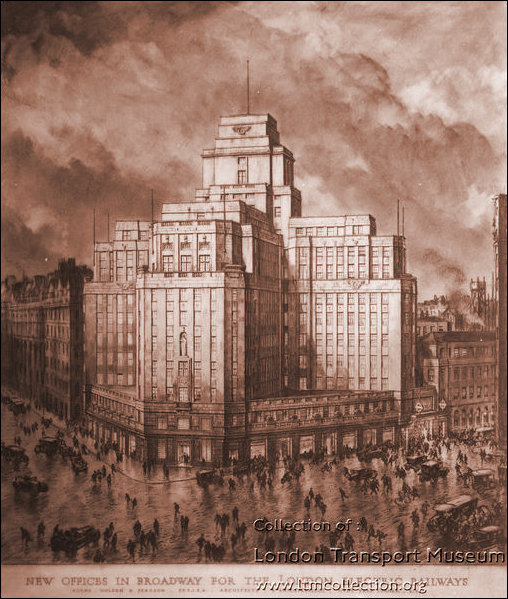
A sculptured tile and two artists impressions of 55 Broadway - courtesy of the London Transport Museum Collection
Read more about the sculptures adorning the exterior of 55 Broadway by many renowned artist/sculptors in addition to Eric Gill here
The History of Portland Stone
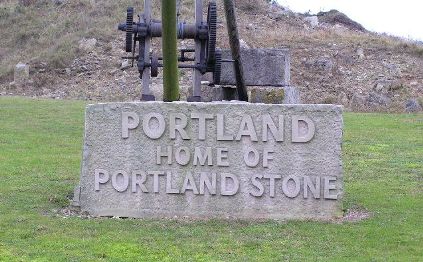 “In the past, the Portland Limestone was worked by hand and waste rock was carefully banked up as quarrying progressed. The result is a landscape of quarry workings and a maze of 'beaches' (massive dry stone walls), passages, trackways and gullies of great 'heritage value' together with exposures of the original geology.
“In the past, the Portland Limestone was worked by hand and waste rock was carefully banked up as quarrying progressed. The result is a landscape of quarry workings and a maze of 'beaches' (massive dry stone walls), passages, trackways and gullies of great 'heritage value' together with exposures of the original geology.
The quarry workings, once left to nature, have been colonised by a limestone flora and fauna of exceptional beauty and international importance. Large areas of the Island, including virtually the entire coastal strip, has been designated as a Site of Special Scientific Interest for geology and wildlife while the coast and Kingbarrow Quarry is a Special Area of Conservation.
Quarrying for Portland Stone continues today but quarry methods and products have changed. Heavy machinery is now employed and the result is deep and open quarries.
Some famous buildings have been built from Portland Stone including the replacement for the original St Paul’s Cathedral in London which had been destroyed during the great fire (1665). The architect of the new Cathedral, Sir Christopher Wren, designed the new building to be made of Portland Stone and took control of all the Portland Quarries from 1675 to 1717. Weymouth took advantage of his regular visits to the area by electing him as one of its Members of parliament for 1702.
Portland Stone was also used to build New Scotland Yard, Waterloo Bridge, the Cenotaph, the United Nations Building in New York, the new British Museum, the Parliament Building in Northern Ireland, the new Stock Exchange and the Bank of England.
The minerals permissions granted in the early 1950's required little more than the most basic restoration of such sites but even these, left for a decade or more, attract important wildlife. However the Environment Act of 1995 introduced the requirements for a Review of Minerals Permissions (ROMP). Portland Stone remains a prestigious, quality product used throughout the country.
Portland based Albion Stone won three awards, had two project Highly Commended and one Commended in the 2006 Natural Stone Awards in London. The New Build Award (modern non-load bearing stone) was gained for the BBC's broadcasting headquarters where Albion Stone provided 85 cubic metres of stone. Other awards and commendations included repair and restoration work on Temple Bar at Paternoster Square, Interior Award for the National Gallery in Trafalgar Square, restoration work on Stowe House in Buckinghamshire and repair and restoration work on St Paul's Cathedral.
The quarry and masonry operations are fascinating. The use of stone for sculpture is promoted by the Portland Sculpture Trust a tenet of Stone Firms, while traditional masonry and sculpture skills are taught in Weymouth College. The Jurassic Coast Project are 'working closely with the quarry operators to promote the concept of a Quarry Park' for the Island, incorporating some of the older sites together with modern sites that are restored for geological conservation, wildlife interest, educational use, recreation and amenity.” The Portland Sculpture Trust offers a number of activities including stone carving courses.
Source : ‘Visit Weymouth’ (abridged)
Originally, this page was to have been solely dedicated to the work of Eric Gill and his fascination with Portland Stone. However, I soon found, that as the subject of this naturally occurring substance evolved it deserved a history of its origins in Portland to be included as well as references to the many other artists who were fascinated by and made use of this medium.
Page refreshed : 25th August 2020 (G)

