Rainbow Room & Roof Gardens
Home Page / Biba Home / Derry & Toms / Barbara Hulanicki
The Rainbow Room
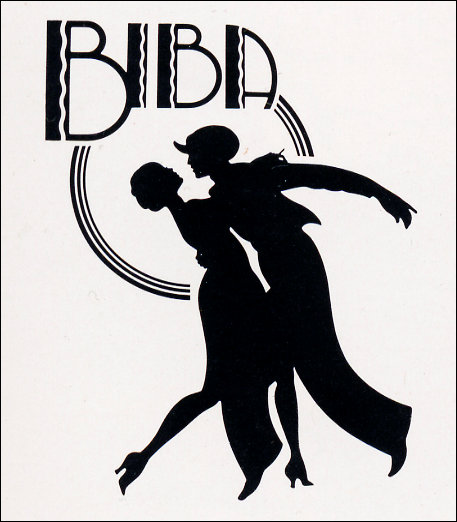
Original Biba Rainbow Room Logo - image sourced from Kasia Charko and used to produce visual effects © J Anna Ludlow on this page
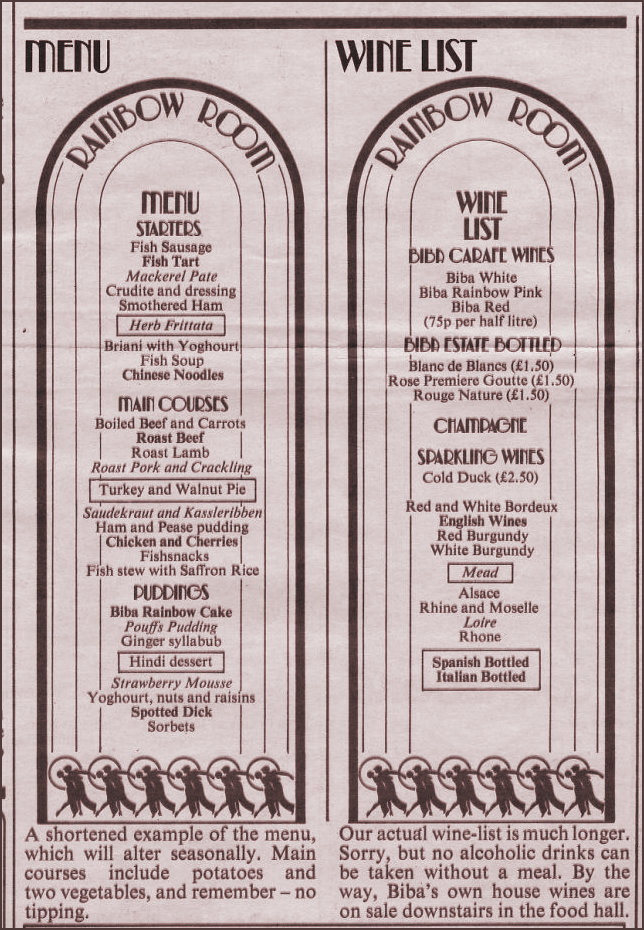
Using artwork to its full advantage on the Menu & Wine List combo
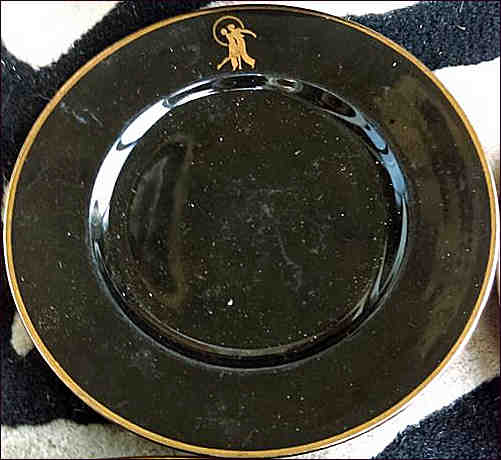
The tableware carried the logo of the Rainbow Room and featured a favoured combination of black & gold
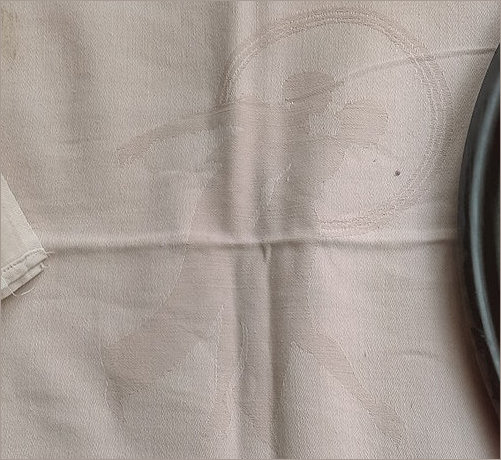
Original neutral tablecloth with a woven Rainbow Room logo pattern
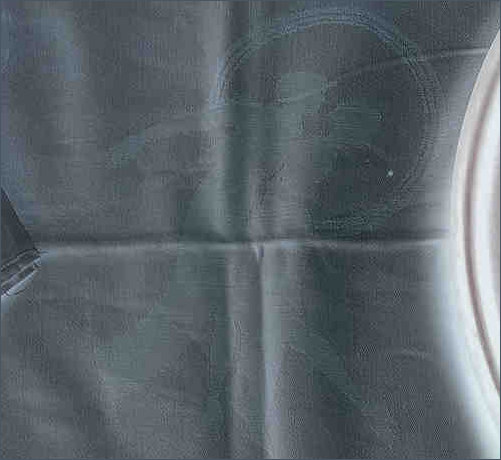
A negative of the tablecloth design to try and enhance the image
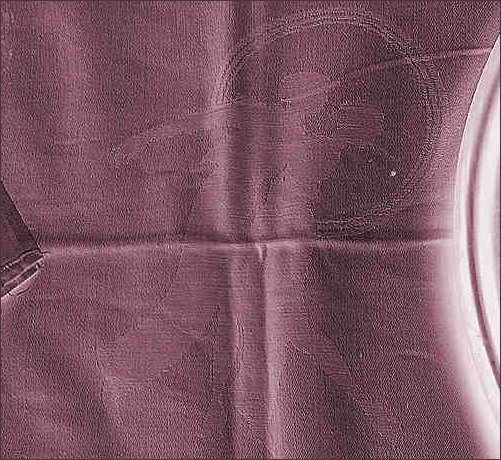
Some experimentation proves that a typical 'sludge raspberry' tone beloved by the Big Biba store actually enhances the design quite considerably - with thanks to 'Biba Boy' Adam Keppel for finding and photographing the tableware and tablecloths.
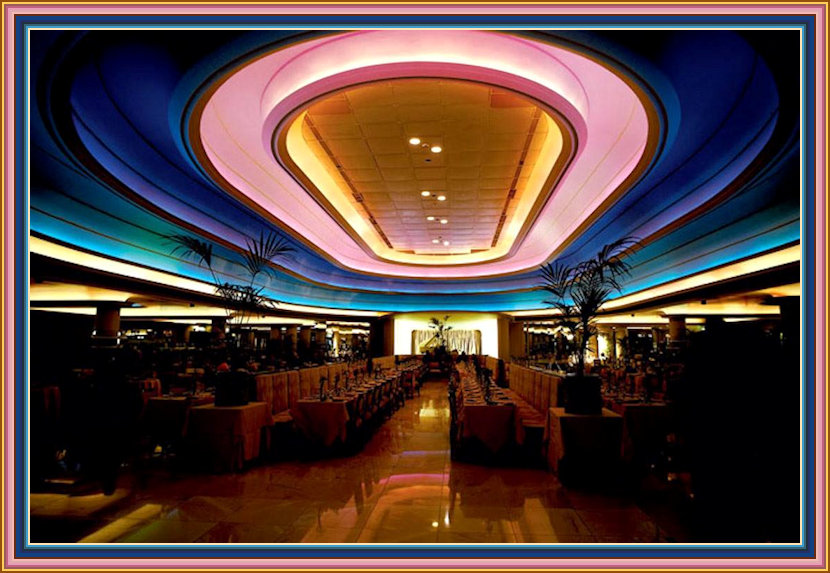
The full splendour of the restored Rainbow Rooms in Big Biba's heyday - images sourced from Kasia Charko
The Rainbow Room was designed by French architect Marcel Hennequet who had designed Art Deco buildings in Paris. He designed twin buildings on Boulevard Periere And Rue Sheffer in Paris which have distinctive undulating and curving Art Deco windows. On one of the buildings is a typical Art Deco window grill with the buildings construction date above it. Marcel Hennequet’s Rainbow room restaurant was opened in 1933 and acclaimed as an Art Deco classic. Steve Thomas and Tim Whitmore’s restoration in the 70’s was perfect. The sweeping elliptical ceiling was fitted with concealed rainbow coloured neon lighting, the colour schemes were pinks, peaches and beiges, and there were peach coloured mirrors everywhere. These colours echoed through the furniture enhanced with black details, in the restaurant the tablecloths were peach and the china wear was black. Source : Kasia Charko
The Roof Gardens
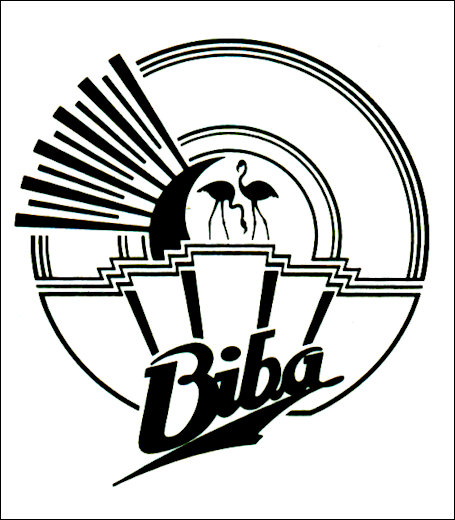
Original Biba Roof Garden Logo - image sourced from Kasia Charko
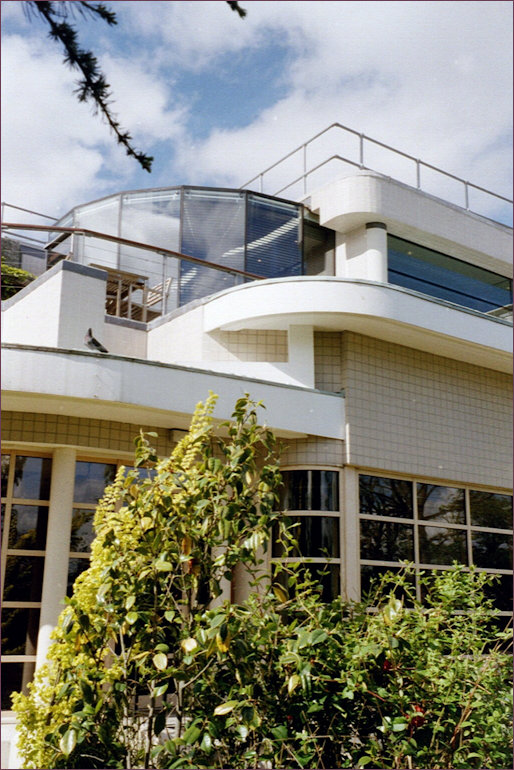
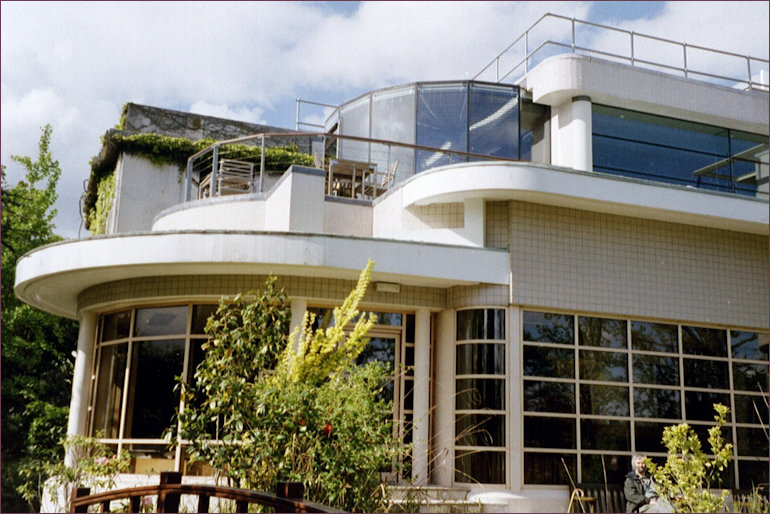
Two images post restoration on a visit to the roof gardens late 1990s early 2000s - © J Anna Ludlow
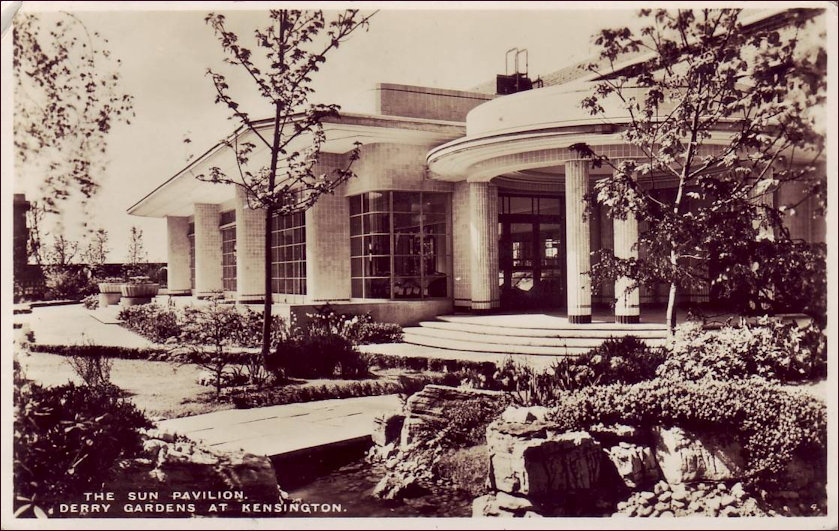
The Sun Pavilion and Gardens on the roof of Derry and Toms, Kensington - postcard from my private collection
Sales Pitch (Virgin)
"The Roof Gardens in Kensington has long been one of London’s most spectacular and extraordinary landmarks. Set 100ft above London, The Roof Gardens comprises three gardens spanning across 1.5 acres, a private members Club and Babylon Restaurant! The Roof Gardens is an ideal venue for every special event, from dinners to discos, weddings to business meetings and even BBQs on balmy summer nights! Up on the 7th floor with amazing views over London's skyline and The Roof Gardens is Babylon Restaurant which offers an eclectic menu seven days a week for both lunch and dinner. For you party goers The Roof Garden’s Private Members Club is as glamorous as it comes. Open Friday and Saturday nights between 10pm and 2am you’re guaranteed a great night out!"
History (Virgin)
The Roof Gardens in Kensington has long been one of London’s most spectacular and extraordinary landmarks. Originally above Derry and Tom's department store which opened in 1933, they were designed as an escape from London rather than a pedestal above it. The Roof Gardens were the dream child of the vice president of Barkers, Trevor Bowen, who employed landscape architect Ralph Hancock to realise his vision throughout the 1.5 acres of three themed gardens; The English Woodland Garden, The Tudor Garden and The Spanish Garden.
The building housed the department store Derry and Toms until 1973, and then became home to Biba, an iconic and popular London fashion store of the 1960s and 70s until 1975. In 1964 the original music video for Roy Orbison’s ‘Oh Pretty Woman’ was filmed in the gardens.
In 1981 a young man in jeans and scruffy shoes queued up to get into a well-known Kensington night club called Regine's, but was turned away at the door because he didn't meet the strict dress code. Undeterred, the same young man arranged a meeting with the club's owner, who admitted that it wasn't doing particularly well and offered it for sale. The individual, a still-to-be knighted Richard Branson, went on to purchase the venue, relaunched the Club as 'The Roof Gardens', and we can confirm that he hasn't been refused entry since!
Although the building and the gardens on the 6th floor were first established in the 1930s, it wasn't until 1986 that The Roof Gardens was awarded 'Grade II Star' listed status by English Heritage, marking the building as one of special architectural and historic interest. The following year in 1987, The Tudor, Spanish and English Woodland Gardens received a major facelift and didn't reopen until spring 1992.
In 2001 an additional floor was added to the Clubhouse to accommodate Babylon Restaurant which celebrated its 10th birthday in 2011.
We celebrated 75 years of The Gardens in May 2013 with a calendar of events to help mark such a momentous occasion, finishing with the RHS Chelsea Flower Show in May 2014, where Ralph Hancock exhibited in 1938! Source : virginlimitededition.com
Historic Britain
THE ROOF GARDEN, 99 HIGH ST, KENSINGTON
This garden or other land is registered under the Historic Buildings and Ancient Monuments Act 1953 within the Register of Historic Parks and Gardens by English Heritage for its special historic interest. Roof garden of 1936-8 by Ralph Hancock on top of the former Derry and Toms department store in Kensington High Street and forming part of the design concept of the building.
HISTORIC
After John Barker and Company took over Derry and Toms in 1920 it was decided to build a new store, constructed in 1929-31. Five years later the roof garden was created by Ralph Hancock, and opened in May 1938 by the Earl of Athlone. The design of the roof garden shows strong similarities with Hancock's earlier 'Garden of the Nations' of 1933-5 which was laid out on the eleventh floor of the RCA building at the Rockefeller Center in New York, USA (Hancock 1936). Like the famous RCA building, the Derry and Toms store also had an Art Deco 'Rainbow Room' restaurant.
The roof garden in Kensington reflects the same design elements as the 'Garden of the Nations' in New York, but on a much smaller scale. It was added to the Derry and Toms department store at the particular behest of Trevor Bowen, Chairman of Barkers, the building having been constructed to allow for its future creation. Roof gardens, usually in conjunction with tea rooms or restaurants, had been popular in English stores since the Edwardian period, and were influenced by early American skyscraper architecture. Selfridges had been the pioneer, while an earlier Barkers' store in Kensington had a roof garden from 1921 (neither still exists). The Derry and Toms roof garden was planned to outdo all such others.
In the late 1960s, the House of Fraser purchased John Barker and Company. From 1973 to 1975 the store and roof garden became Biba's department store, managed by Barbara Hulanicki. Under the supervision of Peter Trotter, the interior of the former Derry and Toms store was transformed by Markwell Associates, a design firm specialising in theatre and television work. Having opened in September 1973, Biba went bankrupt only two years later and a more sober conversion ensued. The building was subsequently leased to Rama Superstores. In 1978 the sun pavilion in the roof garden was extended and converted into a restaurant which covered part of the woodland garden. At present (1998), Marks and Spencer and British Home Stores share the ground floor, with other businesses above. The roof garden has since the early 1980s been in use as a private club and restaurant.
DESCRIPTION
LOCATION, AREA, BOUNDARIES, LANDFORM, SETTING The Derry and Toms building is situated on the south side of Kensington High Street. The building, which faces north-north-west, is bounded to the south-west by Derry Street, to the north-west by Young Street, and to the south-east by yards and the backs of houses on Kensington Square. The roof garden covers the entire roof of the building. The garden and its viewing platforms (no longer open to the public for safety reasons) offers extensive views over the roofscape of the densely built-up urban area of Kensington, Chelsea, and further beyond.
ENTRANCES AND APPROACHES The roof garden is reached through the main building's side entrance on Young Street, where from the lobby, lifts travel via five floors up to the roof. The lifts are situated today on the south-east side of the Roof Garden restaurant; these were installed in 1978 as part of the extension and conversion of the sun pavilion to a restaurant and replace the two lifts from the 1936-8 design which were situated on the east and west sides of the former sun pavilion. Additionally, there are four sets of stairs situated in each corner of the garden, now (1998) no longer used, with two additional stairways incorporated into the restaurant.
PRINCIPAL BUILDING The Derry and Toms building (listed grade II*), constructed of Portland stone, glass and metal, is six storeys high and nine bays wide. Fluted pilasters rise between the windows from the first to the fourth storeys. The top storey, with the roof garden, has a decorative frieze with sculptured reliefs between, and the window frames are of decorative metalwork. The building was designed by Bernard George (d 1964), who was Barkers' chief architect from 1928 until 1962. The managing director of Barkers, Trevor Bowen, had a great admiration for the planning and administration of American department stores, and as a result the Chicago architect C A Wheeler was appointed to design the floor layouts and equipment. The building became one of the first London stores to be planned on the American 'horizontal' system, whereby each floor was made as open as possible. The roof garden, including its garden buildings by Ralph Hancock (listed grade II*), is laid out on a bitumastic base, topped by a layer of loose brick and rubble incorporating a fan-shaped system of drains leading to a single main drain. On top is a thin, 60mm layer of soil, watered regularly from artesian wells beneath the building.
GARDEN The garden, surrounded by a 2.5m high brick wall serving both as a windbreak and safety barrier, follows the square-shaped floor plan of the building and is divided into three different theme gardens, showing very similar features to Hancock's 'Garden of the Nations' for the RCA building in New York. To the south and east is the Woodland Garden, in the west quarter the English Garden, and in the north quarter the Spanish Garden. The English Garden and Spanish Garden are separated by the large oval-shaped roof of the former Rainbow Room restaurant on the floor below, reglazed in the late C20. To the south, the oval roof is connected with the lifts and service area and restaurant (ie former sun pavilion). Water tanks situated to the west of the oval roof and the restaurant, outside the garden wall, feed the irrigation pipes situated between the wall and the perimeter of the building. In the far west corner is the plant nursery with a small greenhouse. Raised viewing platforms situated in the south and east corners formerly gave access to the staircases to the lower floors.
The Spanish Garden in the north quarter is a rectangular-shaped formal design, with four raised flower beds which were grassed over in the late C20 to reduce maintenance. The beds are surrounded by stone paving. In the centre is an octagonal fountain surrounded by four palm trees. The spire of St Mary Abbott, situated to the north of the Derry and Toms building, forms an important feature in the view from this part of the garden. The white-washed fountain and edging of the raised beds are decorated with coloured Mediterranean tiles. To the north-east is a grass lawn with a narrow water canal connecting five small fountains which are surrounded by shrubs and flowers. On the south-west side, the garden is screened by a raised covered walk, currently (1998) out of use and boarded up. To the south-east of the garden is a further covered walk with arches, known as the Cloister Walk. On the north-west side of the garden stands a Moorish-style white-washed folly with a tower. Its central doors, flanked by two palm trees, give access to one of the six staircases leading to the lower floors of the building. To the north-east of the tower is a small cobbled courtyard, with two elms and a well, entered from the garden through a series of arches with twisted columns.
The English Garden in the west quarter can be reached by the Tudor Walk to the north of the restaurant. The Tudor Walk incorporates brick walls and various stone arches which are very similar to those used for Hancock's roof garden in New York. The trellis with planting on the south-east side of the Tudor Walk was removed in 1978 with the introduction of an additional chiller room and cooling tower. The English Garden is divided into three small courtyards paved in brick and natural stone. The first courtyard has a garden shelter on the south-east side, overlooking a central sundial which is situated on the axis of the central arch giving access to the second, triangular-shaped courtyard. The second courtyard is surrounded by a brick wall covered in climbers and has raised beds on both sides mainly planted with lime trees. The square-shaped brick water feature in the centre dates from the late 1970s. The third, northernmost courtyard gives access to the staircase and the nursery in the west corner.
A stream meanders through the Woodland Garden to the south and east of the restaurant, crossed by two bridges, one at each corner. In the south corner is a small lake with flamingoes, first introduced to the garden in the 1950s. The eastern corner of the garden originally contained a third bridge and a small pond, both replaced by the lifts installed in 1978. The Woodland Garden contains a variety of ornamental and fruit trees which form sizeable specimens. On the garden wall to the south, next to the viewing platform, hangs a commemoration plaque, showing in relief the head of Trevor Bowen and reading 'Trevor A Bowen DL, JP 1878(1964, Chairman of the Company 1941(1957, who inspired this "Garden in the Sky"'. Source : Historic England
REFERENCES
Ralph Hancock, When I make a Garden ... (1936) D W Peel, A Garden in the Sky. The Story of Barkers of Kensington 1870-1957 (1960) Article by Stephen Scrivens, 'Derry & Toms' (1976) [copy on EH file] RCHME, Survey of London (1983), pp 93-7 B Cherry and N Pevsner, The Buildings of England: London 3 North West (1991), p 502 K Wilkie, The Roof Gardens, 99-121 Kensington High Street: Initial Landscape Assessment (1991) 'The Very Height of Delight', The Independent on Sunday, 10 May 1992 The Garden 118, No 10 (October 1993) Landscape Institute, A Visitor's Guide to Twentieth Century British Landscape Design (1994), p 39
London’s Lost Department Store of the Swinging Sixties
Excellent potted history of the Biba phenomenon - reproduced here from the messynessychic blog which you will need to visit via the link to see all the images belonging to the narrative.
If you thought that Harvey Nichols or Topshop were the epitome of a London fashion department store, it’s time to re-introduce you to Big Biba, a fallen icon of the Swinging Sixties that redefined the High Street shopping experience…
It all started in 1964, when a small-time mail order business called Biba’s Postal Boutique advertised a pink gingham dress in the Daily Mirror that was similar to one worn by Brigitte Bardot. Over 4,000 orders were in the next day and went up to 17,000 in total. Behind this gingham mod dress was Polish-born designer, Barbara Hulanicki, who was able to open her first chocolate-box boutique in 1964 behind Kensington High Street after growing out of the mail order business. The Biba boutique only sold one type of dress in one size, but that didn’t stop young fashionistas from coming. The store was sold out of within an hour on the first day.
One of the reasons for Biba’s initial success was the support of Friday night television show Ready, Steady, Go. Whatever Biba outfit the show’s host wore on the Friday night prime time slot was available to young girls the next day, for a very affordable price. But Biba’s real imprint on fashion history however, came with the Big Biba store, which opened in 1973 in a seven-story building, formerly Derry & Toms department store, on Kensington High Street. A Willy Wonka factory for fashion, the Big Biba store was an extravaganza of crazy interior design and clever marketing. As soon as it opened its doors it was the place to be, attracting up to a million visitors a week, making it one of the most visited tourist attractions in the city.
Each floor had its own decadent theme with its own particular design. Starting with the children’s floor, there was a storybook village with a castle, a saloon, a carousel and a thatched house kid’s café with toadstool picnic tables.
The food department was sectioned into separate units that each contained one type of item. There was a section modelled after Hulanicki’s great dane Othello in which you’d find only dog food; a soap bar with cleaning products; a gigantic baked beans can filled with baked bean cans; and a can of Warhol’s Condensed Soup which contained – you guessed it – cans of soup (not Warhol).
Nightwear and lingerie were sold on a boudoir platform complete with a bed, nightstand and wardrobe. The communal changing rooms were Egyptian themed and held marvellous Amun-Ra mirrors. Still, many customers, even celebrities, opted to skip the changing rooms all together and changed in the middle of the store. The general design of the store was inspired by old Hollywood glamour and Art Deco style. The store was kept very dark and there were mirrors and peacock feathers everywhere.
Most iconic at Big Biba was the Rainbow Room Restaurant, a large open space with giant rainbow colored lighting on the ceiling. It was a great place for star spotting, a go-to hangout for celebrities like Mick Jagger, Twiggy, Julie Christie and Tony Curtis. It was also used as a concert venue and several artists, including David Bowie recorded music videos there.
Another famed feature at Biba were the Kensington Roof Gardens where you could enjoy a cream tea or a cocktail amongst exotic plants, flamingos and, according to Barbara Hulanicki, some particularly vengeful penguins.
About 70 percent of Biba’s merchandise was house’s own brand and the Biba logo itself was as iconic as the Biba look. It was stamped on everything in the store, from food to makeup to the wallpaper. There was even a special “Logo Shop” where you could buy Biba playing cards, matchboxes and coloring books. The distinct Art Deco style of the logo (originally designed by Antony Little) was adapted to suit different products. Graphic designer Kasia Charko was responsible for designing custom Biba logo’s for different departments as well as some Biba advertisements. Although the store was open to the public, Biba catered to a very specific type of girl; young, skinny and pale. Barbara Hulanicki once said that her ideal customers were “postwar babies who had been deprived of nourishing protein in childhood and grew up into beautiful skinny people: a designers dream. I didn’t take much of them to look outstanding.” All sales-girls fit this description and Vogue’s Anna Wintour even once worked as a Biba Saturday Girl. The iconic Biba or “Dudu” look consisted of dark, short and tight dresses, dark lips and makeup and lots of Biba accessories to complete the look. The fact that many of these outfits were itchy and didn’t allow for much room to move didn’t matter– if you wanted to be a Biba girl, you put up with it.
Biba was also the first store to allow customers to try on make up before they bought it. Heaps of girls came to the store bare-faced early in the morning, put on free makeup and headed off their jobs. But Biba’s star rose as quickly as it fell. Only a year after the grand opening, Britain’s falling economy and the financial strains of keeping up the extravagant store resulted in the demise of the fashion store. Biba was briefly kept alive with a shareholding deal, but after Barbara left due to creative differences, the shareholders decided that selling the building would earn them more than trying to keep the store running.
Today, there is little trace of the short-lived but iconic swinging sixties store on the high street. The old location is now used by Marks and Spencers, a GAP store, H&M, Sony Music offices and a gym. While the Kensington Roof Gardens still exist as a restaurant and bar, Biba’s multi-colored rainbow room is now filled with state of the art gym equipment. Although you can’t visit the store anymore, you can still get your hands on some new Biba fashion. Over the past few decades, several designers have tried to relaunch the Biba brand (all without Barbara Hulanicki’s involvement). Most of them failed miserably, but in 2009, the department store House of Fraser bought the rights to the Biba label and successfully reintroduced the brand with London “It Girl” Daisy Lowe as its new face. Barbara Hulanicki was originally displeased with this venture (again, she wasn’t involved) but later signed a consulting contract with House of Fraser and also designed a few capsule collections for Topshop. She currently resides in Miami, Florida where she has an interior design business.
Biba’s in-house graphic designer, Kasia Charko, has her own blog which acts as a sort of online historical archive for the brand. It’s a treasure trove for vintage Biba products and advertising and shares all the insider gossip on working for Biba alongside Barbara until the store’s untimely closure. There’s also a documentary worth seeing called Beyond Biba: A Portrait of Barbara Hulanicki.
Page refreshed : 1st November 2017 (G)