Derelict Art Deco
Home Page / Art Deco Home / EE / Lidos
2019 - Grange Lido features in ITVs 'The Bay'
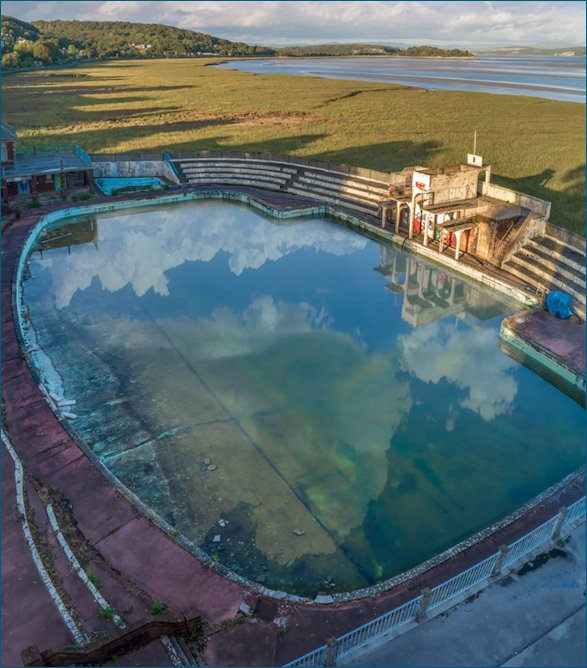
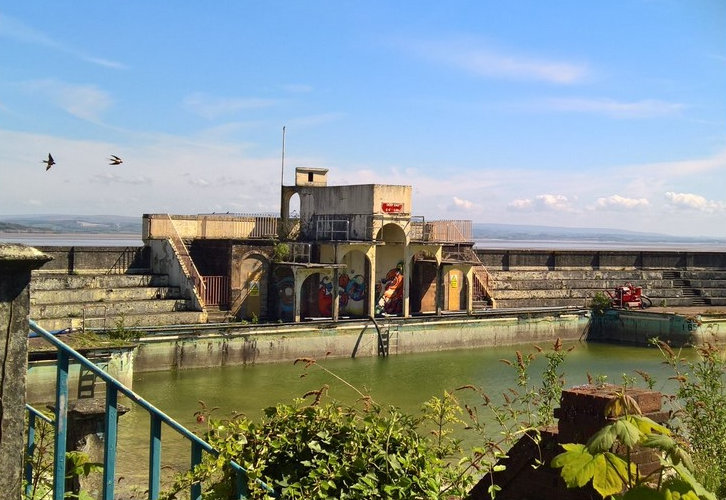
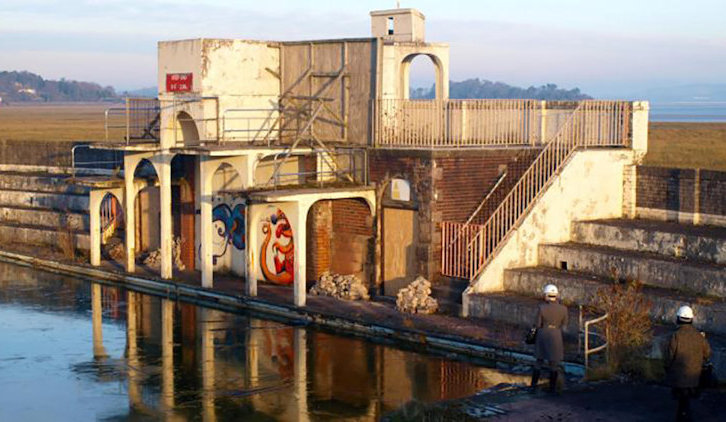
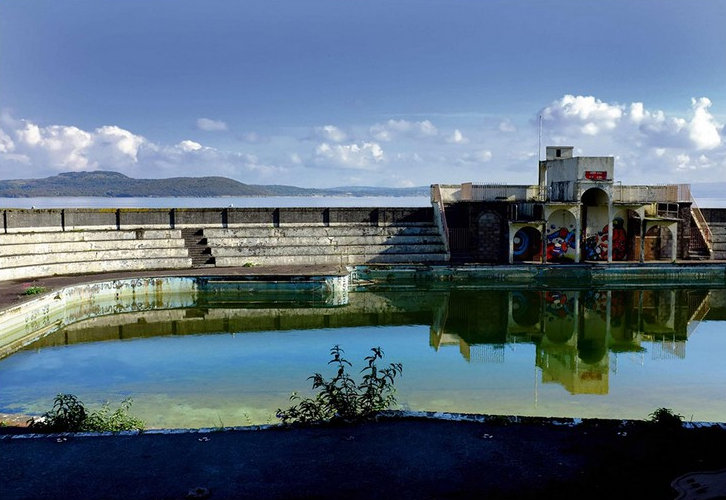
As soon as you saw the exterior of the 'hiding' place, you couldn't but notice that this was potentially an art deco structure, so the hunt began to learn more. Images sourced and courtesy of historicpools.org.uk
Why Save Grange Lido?
Our campaign was established to save Grange Lido from being filled in. The Lido was built in in 1932 and is an integral part of Grange Promenade and the conservation area. It has a breathtaking location on the edge of the Lake District National Park looking over Morecambe Bay. It is one of only 5 or 6 seaside Lidos still surviving and is the only one remaining in the North of England. Grange Lido is a very important piece of heritage which is Grade 2 listed by Heritage England and has been closed and left derelict by its current owners, South Lakeland District Council, since 1993. Save Grange Lido believes that the council should be working to have it restored and should stop wasting public money promoting a scheme to have it filled in.
Lidos were built to provide outdoor swimming and leisure facilities for everyone to help promote health and well-being, and it has recently been realised that they can and do still serve this purpose. At a time when everyone is being encouraged to live healthy lifestyles and take exercise, the restored Lido could play an important role in achieving this, both for local residents and for the many thousands of visitors who come to Grange, to the wider South Lakes area and to the Lake District National Park (now a World Heritage Site).
Restored lidos across the country are attracting massive crowds every day: with summer swimming, night swims, chill swims, water polo, classes for lifesaving, and much more, they are providing popular facilities and helping boost their local economies. Grange Lido could do the same for Cumbria and the Morecambe Bay area. Source : Save Grange Lido on Fb
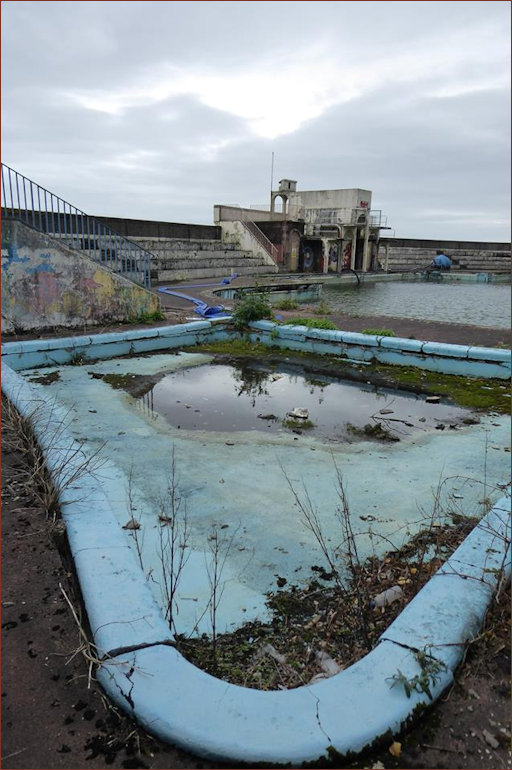
The Children's Paddling Pool situated to the right of the main pool (see aerial shot below)
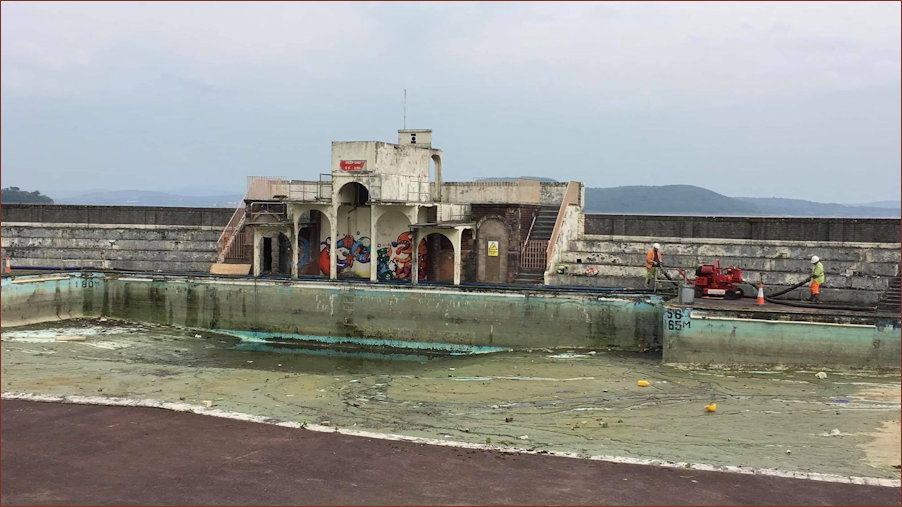
Draining the Pool
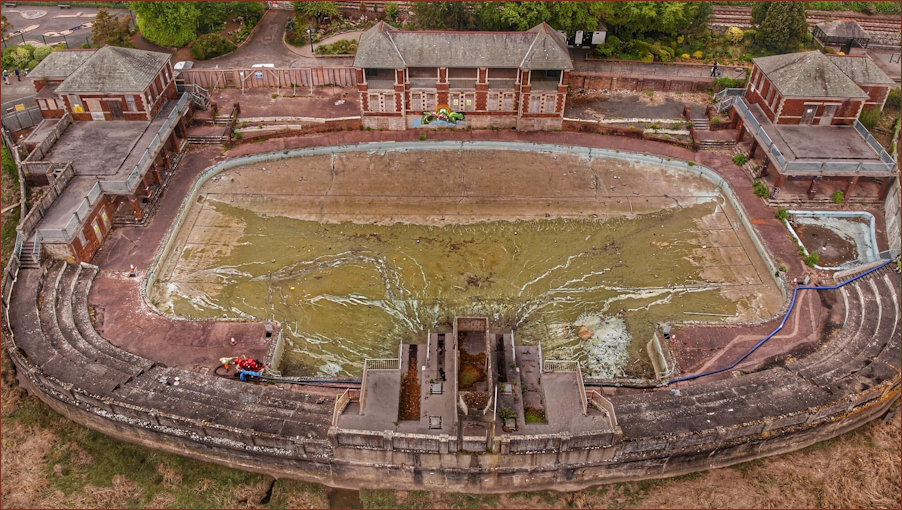
Pretty gruesome and 'in-your-face' footprint of the entire lido and outbuildings - provenance and date of images unknown, all are sourced from Save Grange Lido Fb
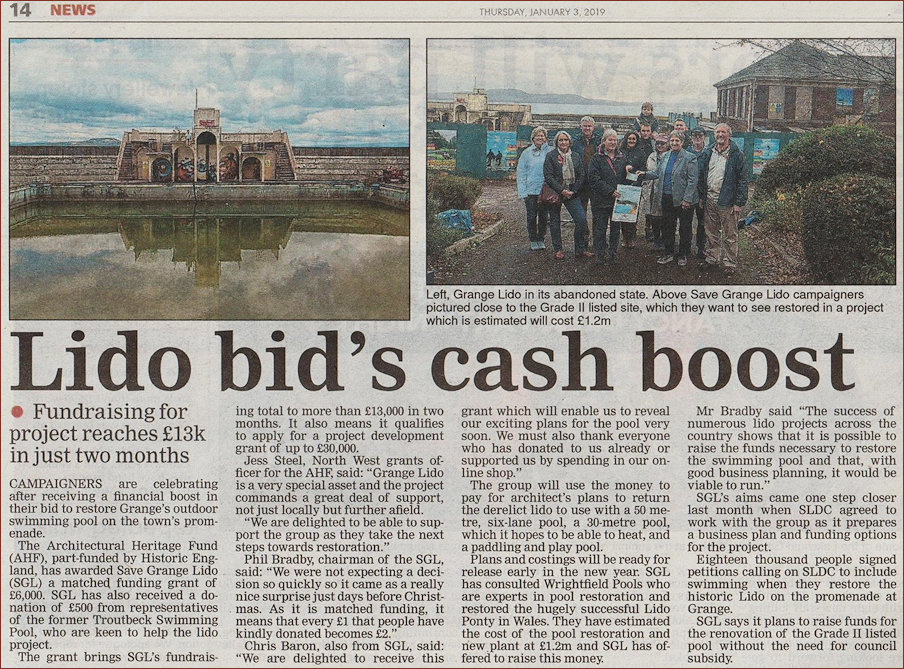
Westmorland Gazette - January 2019 - to read more articles visit the Westmorland Gazette 'Rare chance to visit derelict Lido' | 'Council's Grange Lido Plans approved' | 'Grange Lido Plans approved' | How the BBC got it wrong! | Photos on Flickr | Conservation Statement (can be downloaded from site as .pdf file)
2018 - Cat & Dog Hospital, Los Angeles demolished to make way for new development
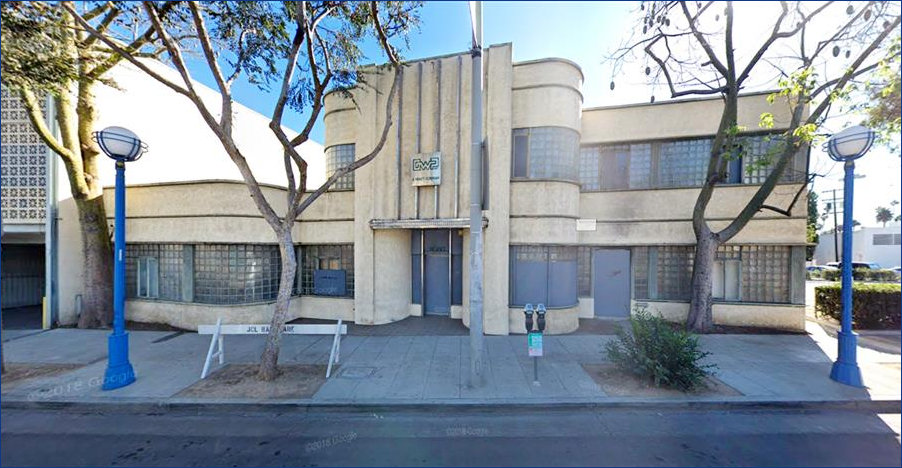
Cat & Dog Hospital preparing for boarding up and eventual demolition - image courtesy of : omnidemolition.com
Dog & Cat Hospital building, 9080 Santa Monica Blvd., West Hollywood. The building's streamline moderne update designed by the firm of Wurdeman & Becket was completed in 1938. "Dr. [Eugene C.] Jones Dog & Cat Hospital was the first small-animal hospital in L.A. County and was known as the 'veterinarian to the stars' because of his movie-star clientele," according to the nonprofit group Docomomo U.S., which is dedicated to the preservation of modern architecture. It's "threatened with demolition in order to make way for a large-scale, mixed-use development."
Schave says that of all the buildings on this list, the "Dog & Cat Hospital is the one that faces the greatest danger. It's not protected by anything and they can bulldoze it tomorrow." The city of West Hollywood granted demolition permission, but Kate Eggert, co-founder of the West Hollywood Heritage Project, says the call to bring in the demolition team is being appealed in court by preservationists. Source : omnidemolition.com
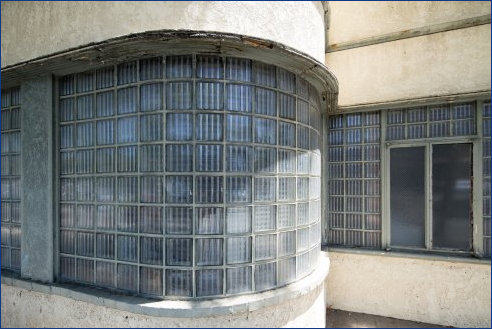
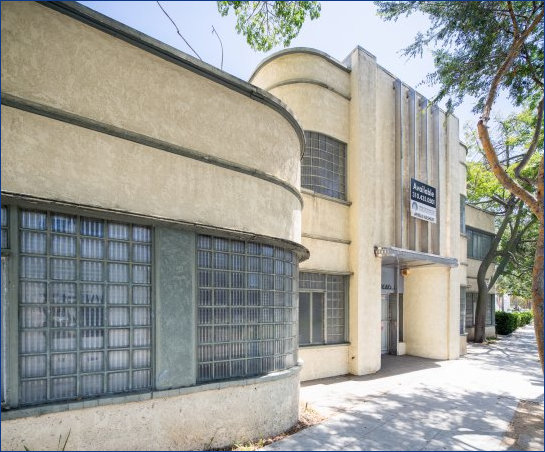
Photos by Hunter Kerhart as seen on laconservancy.org
The 1938 structure at 9080 Santa Monica Boulevard, which the project Environmental Impact Report (EIR) identified as eligible for listing in the California Register, is an intact, early example of the work of Wurdeman and Becket, and may be the only remaining, example of the work of master architects Wurdeman and Becket in the city. Source : www.laconservancy.org
WEHO Streamline Moderne Building Jones Dog & Cat Hospital is Walled off for Demolition
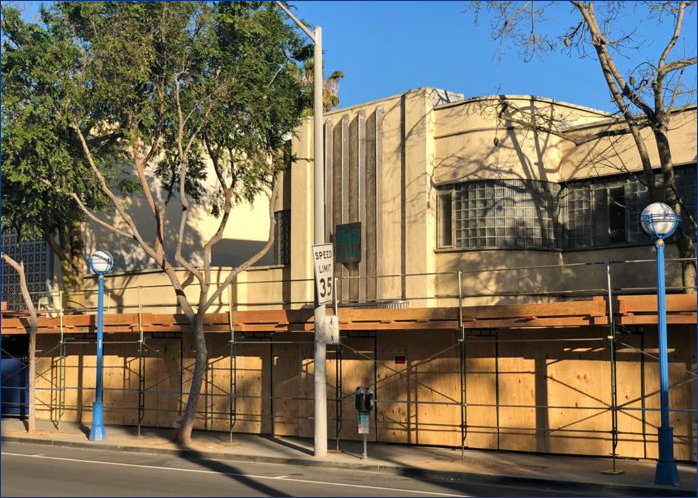
Streamline Moderne Jones Dog & Cat Hospital West Hollywood - Photo by Paulo Murillo
By Paulo Murillo - March 27, 2018
Sad news for Art Deco building fans. West Hollywood's historic Streamline Moderne building that was formerly Jones Dog & Cat Hospital located at 9080 Santa Monica Boulevard, has been recently walled up with a chain link fence and a plywood wall as prepares to meet its inevitable fate with a wrecking ball. The 1938 structure and the neighboring buildings located on Melrose Triangle, will be wiped out to make space for a massive four-story building that will feature 76 apartments, 137,000 square feet of office space and (of course) 82,000 square feet of ground-floor retail space.
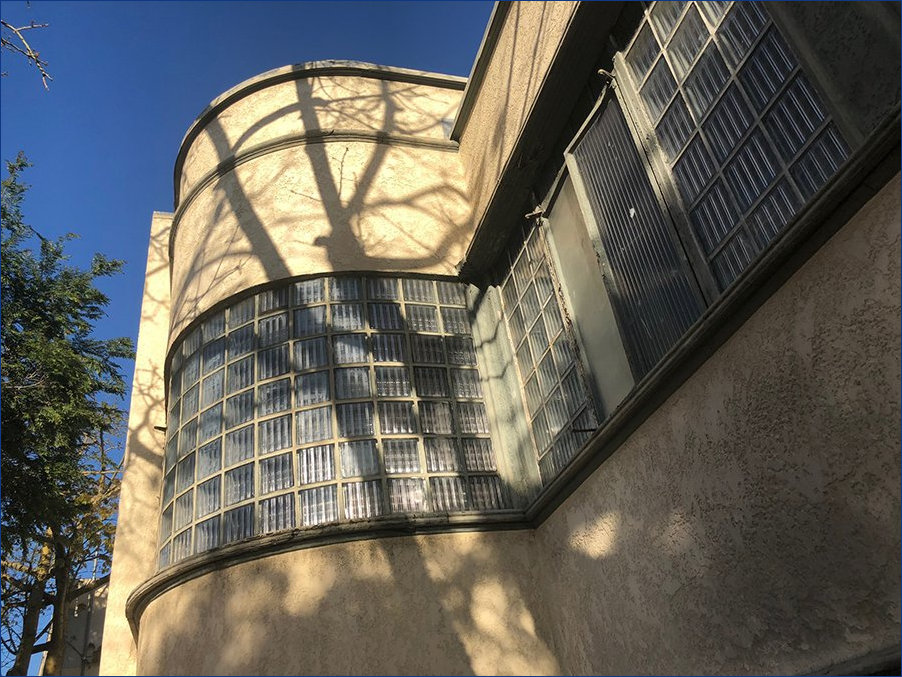
Exterior view of the condemned Dog and Cat Hospital - photo courtesy & © of Paulo Murillo
Attempts to save the building were futile according to the Los Angeles Conservancy, which posted the following on their website:
"On February 3, 2016, the Conservancy filed an appeal on the Los Angeles Superior Court's recent decision to reject our lawsuit against the City of West Hollywood. We filed suit to force the City's compliance with the California Environmental Quality Act (CEQA) regarding the proposed demolition of the 1938 Jones Dog & Cat Hospital building. We believe the Environmental Impact Report (EIR) for the proposed project is inadequate and flawed. This latest appeal is in follow-up to the Conservancy's September 18, 2014 litigation. With the City Council's final approval of the project on October 6, 2014, only the litigation stands in the way of the proposed demolition. In May 2015, through a tragic turn of events, a man was killed in a fire at the Jones Dog and Cat Hospital building in May 2015. The Conservancy deeply regrets this loss of life. Most of the fire damage occurred at the rear of the building, and the City acknowledged that it can still be rehabilitated. The Melrose Triangle Project, a mixed-use project proposed for the block bordered by Melrose Avenue and Santa Monica Boulevard in West Hollywood, calls for the demolition of the Jones Dog & Cat Hospital, one of the city's few examples of Streamline Moderne commercial architecture.
The 1938 structure at 9080 Santa Monica Boulevard, which the project Environmental Impact Report (EIR) identified as eligible for listing in the California Register, is an intact, early example of the work of Wurdeman and Becket, and may be the only remaining, example of the work of master architects Wurdeman and Becket in the city.
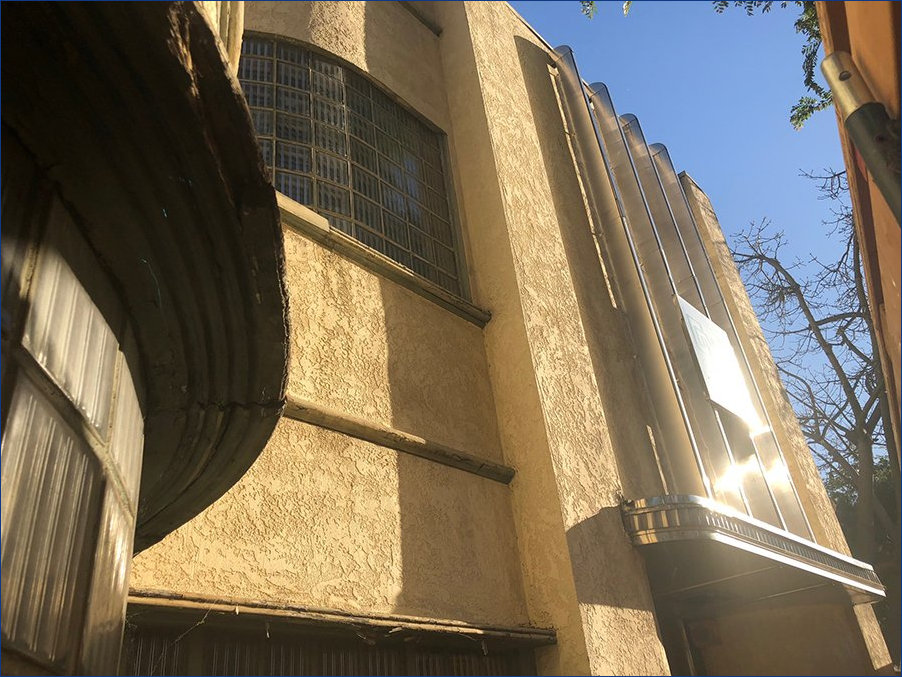
Exterior of the Cat and Dog Hospital showing the artistic rendering on the exterior - photo courtesy & © of Paulo Murillo
The West Hollywood Planning Commission voted on June 19, 2014 to recommend certification of the Melrose Triangle Project. On August 18, 2014, the West Hollywood City Council approved the proposed gateway development project by certifying the environmental impact report (EIR). The project's approval requires the City to adopt a statement of overriding considerations, because the project as originally proposed will result in the demolition of the Jones Dog & Cat Hospital. The Draft EIR includes a preservation alternative, though there are not many details or specifics provided. It would retain the Jones Dog & Cat Hospital building while maintaining the same number of housing units as the proposed project and lessening traffic impacts along Santa Monica Boulevard. Despite the EIR's identification of Alternative 3 as the environmentally superior alternative and concluding that it would meet a majority of the project objectives, the City has opted to recommend certification of the project as proposed.
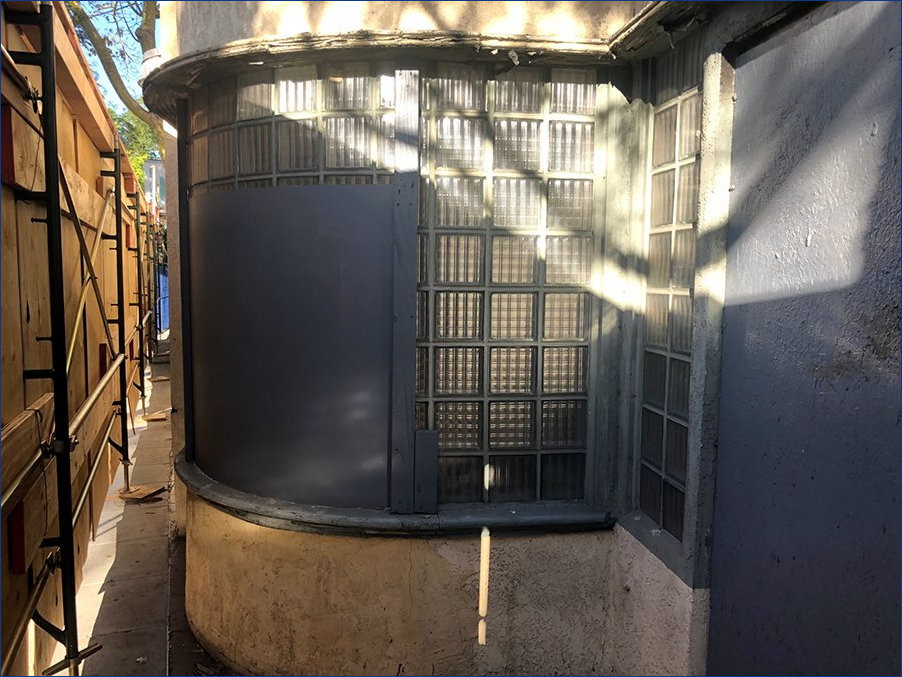
Hidden from public view, boarded up and awaiting demolition the Cat and Dog Hospital - photo courtesy & © of Paulo Murillo
In addition to the Conservancy, local advocacy groups including the West Hollywood Preservation Alliance and the Art Deco Society of Los Angeles are advocating for the retention and incorporation of the Jones Dog & Cat Hospital as part of the project. Local advocates have also created the Facebook page Save the SMB Streamline Moderne and intend to file an appeal of the City Council's decision to approve the demolition of the Jones Dog & Cat Hospital building."
2018 - Fire destroys Littlewoods Pools Factory
The Littlewoods Building - why it's such an important part of Liverpool's history
The building went up in flames last week due to a fire, which is now being treated as arson
By Catherine Murphy Retail and Leisure reporter 9th September 2018 | Updated 9th September 2018
Since it was built in 1938 the Littlewoods building has been regarded as an icon in the city's skyline.
Following last week's huge fire many who remember it in its heyday were left devastated that a building which such history attached to it could potentially have been destroyed completely. Those unfamiliar with its legacy may regard it as just a run-down building, but much credit should be given to the site which managed to survive a world war. For eight decades its tall central clock tower and streamlined concrete design has been visible across the city. Photographs found in the ECHO archives show a completely different sight to what motorists driving past today will be familiar with. They show packed production lines and bustling work place full of a generation younger readers owe a great deal too.
But, why was the Littlewoods building built, and what role did it play during World War Two?
The building has had various uses throughout its life starting out as the headquarters for John Moores' Littlewoods, which was then one of the largest business empires in the country. However, only one year after it opened and World War Two started, the building then became used for manufacturing the floors of Halifax bombers and parts for other aircraft, including Wellington and Lancaster bombers. Its huge open spaces made it the perfect location for mass production during such a testing time. Its printing presses were also turned over to war use, printing 17,000 National Registration Forms in just a few days. The building, of course, housed the giant printing presses used after the war to print millions of pools coupons across the UK each week, until it was overtaken in popularity by the National Lottery. It has stood empty since 2003 and was even threatened with demolition in 2012 after several attempts to regenerate it failed to get off the ground. But owner Capital & Centric is now planning to turn it into a film and TV production centre.
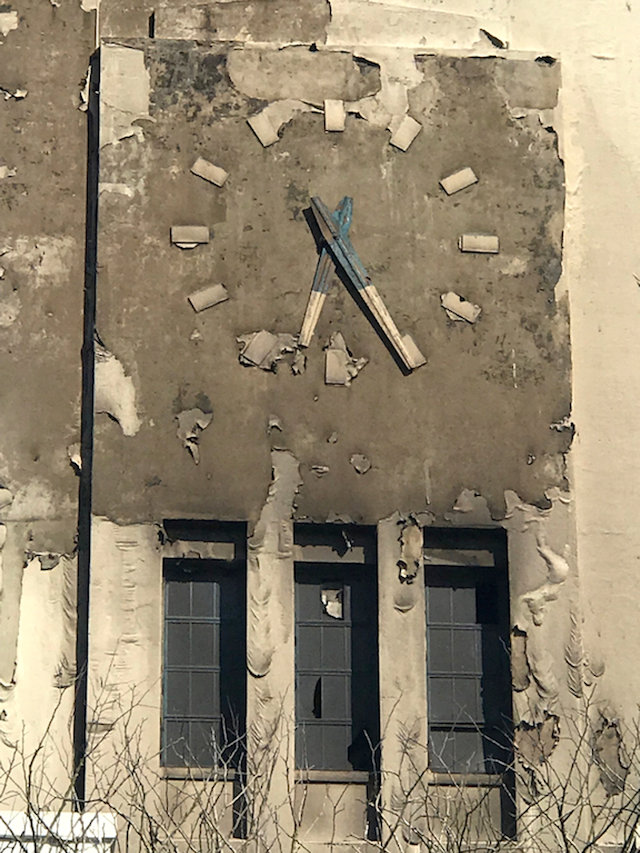
One Liverpool's most glamorous clock face - Caption and image courtesy and © of Angie Sammons via confidentials.com
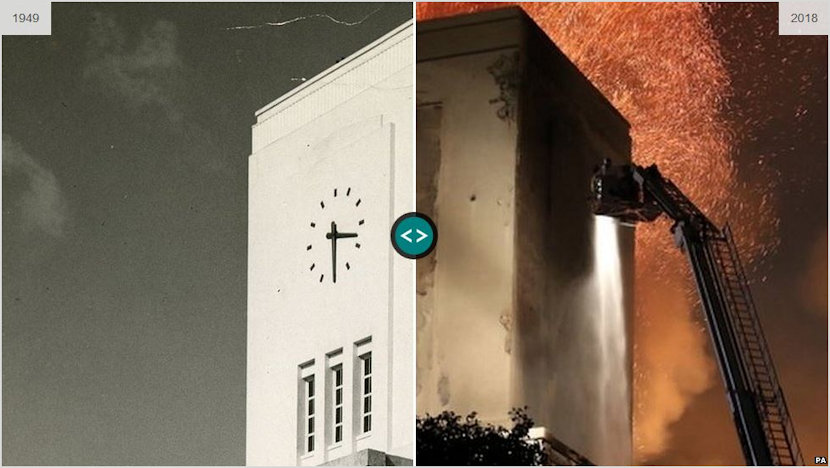
The Littlewoods instantly recognisable iconic Art Deco Clock as it was and during the fire - images courtesy of the Press Association
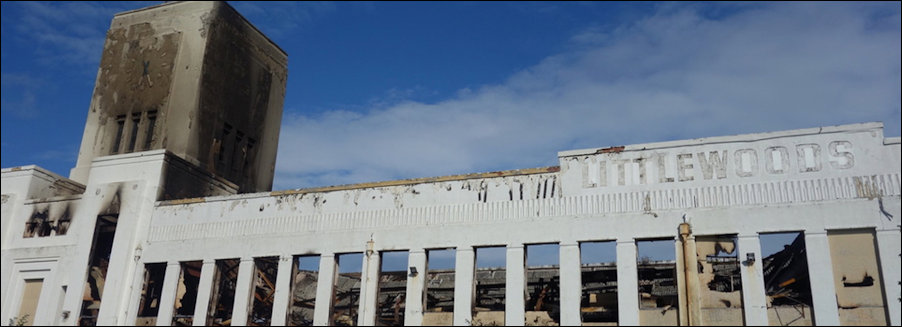
The charred and blackened facade of the Littlewoods factory post-fire - image courtesy and © of Angie Sammons via confidentials.com
Littlewoods building: blackened, bowed but not beaten
Twickenham Studios reveals it is still coming to Liverpool after huge blaze at landmark. It was a cathedral of treble chance dreams. A touch of Hollywood opulence perched high and mighty over the post-war factory landscape of Wavertree. For tens of thousands of workers below and beyond, Littlewoods personified pinned hopes and waiting fortunes just a shilling and a score draw away. "When we win the pools", the working class mantra that Camelot killed one night in November 1994. But back then…
An entire wing reduced to crumpled girders: rusty red under a blue sky September morn, 2018, and as the world awakes to its first autumn commuter crawl, John Moores' art deco monument lies blackened and bowed following one of the most dramatic blazes the city has seen in decades. An entire wing reduced to crumpled girders: rusty red under a blue sky. On its central tower, the city's most glamorous clock face: teary, tarred, scarred. It's been a bad night, a shocking night, a suspected arson attack has ripped through an entire wing of the 85,000 sq ft site. "The most interesting wing, the bit with the walk-in safes, with all the grand old fittings," one insider, tells me, head shaking as he surveys the aftermath. And all as it was about to be reborn as Twickenham film studio's northern outpost. A £50m deal with two 20,000 sq ft sound stages, supporting workshops, wardrobe and prop storage and the prospect of hundreds of real "Hollywood" jobs coming to Edge Lane. Curtain up on a golden age of film that those factory workers could never have imagined in their wildest…
Will it still happen? Can it still happen? Yes, says Twickenham's commercial director Andrew Boswell, who confirmed today: "Our plans remain unaffected despite the unfortunate fire which was in a different wing of the existing building." A man with a clipboard wandering up Edge Lane - turns out he's the loss adjuster - says there are tentative reasons to be cheerful, testament in no small part to Sunday night's fire crews who successfully battled to contain the ferocious flames from spreading across the complex. Testament, too, to the integrity of the original 1938 construction; they really don't make them like that any more. It seems, then, that Lady Luck didn't entirely leave the building when it closed in 2003. Now the only Spend Spend, Spend looks likely to come from the insurance company. Source : confidentials.com
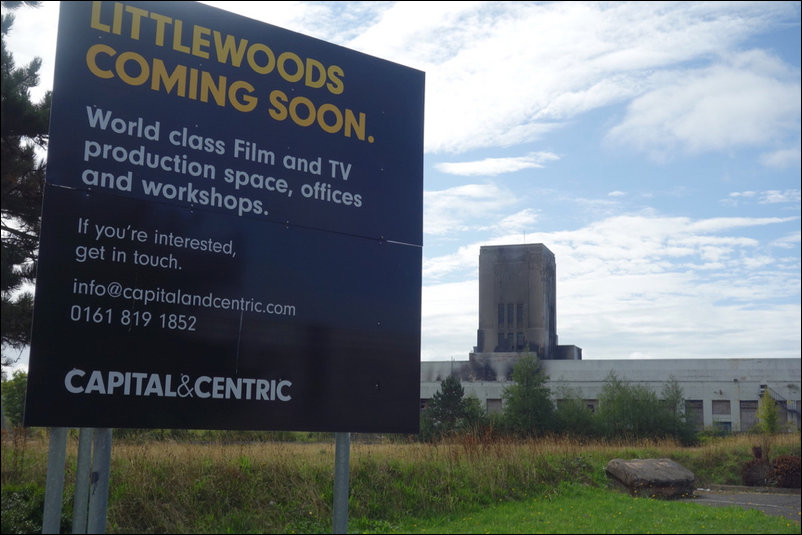
Will Twickenham film studio's northern outpost still go ahead? - Caption and image courtesy and © of Angie Sammons via confidentials.com
Imaginative use of the old and new - derelict and original
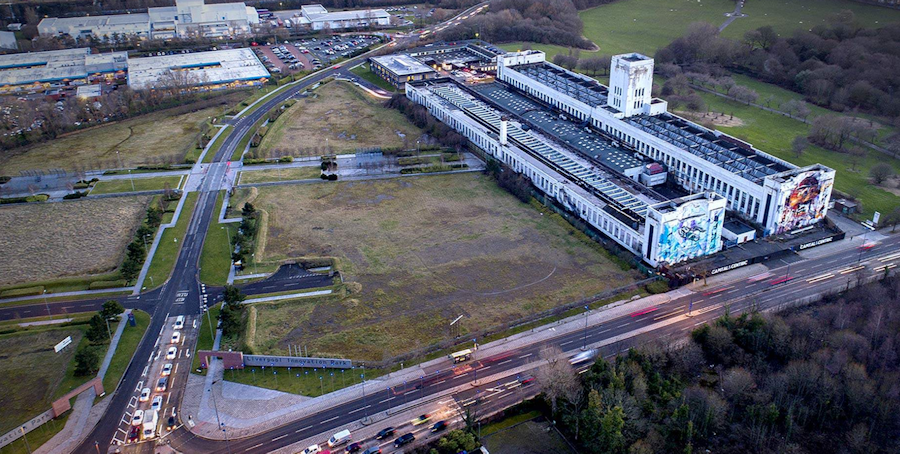
Current view of the old Littlewoods Factory
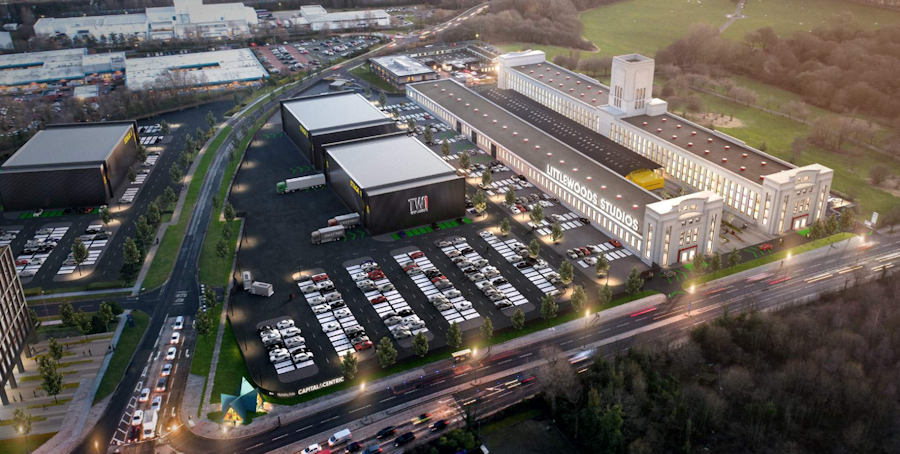
Proposed view after restoration - images sourced from the BBC
A huge blaze has destroyed part of the Littlewoods Pools building, one of Liverpool's most famous landmarks. The roof and upper floor of one wing of the "iconic" structure were feared to have been lost after the fire took hold shortly before 20:00 BST on Sunday, 2nd September 2018. Merseyside Fire Service said there had been no injuries and there were no concerns over the building's integrity. The fire is under control and crews are damping down at the art deco structure, which has been empty since 2003. A fire investigation officer is at the scene to try and ascertain the cause of the blaze. Source and full story : BBC
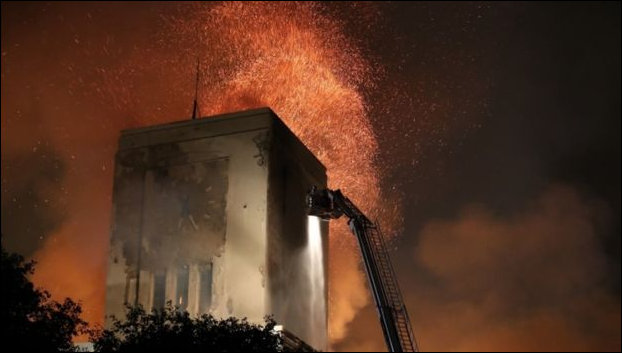
The building's art deco clock tower is a local landmark - image courtesy of the BBC and © of the PA
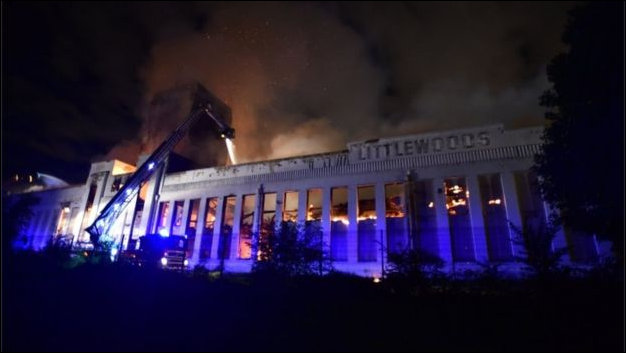
At its height nine fire crews were tackling the blaze - image courtesy of the BBC and © of the PA
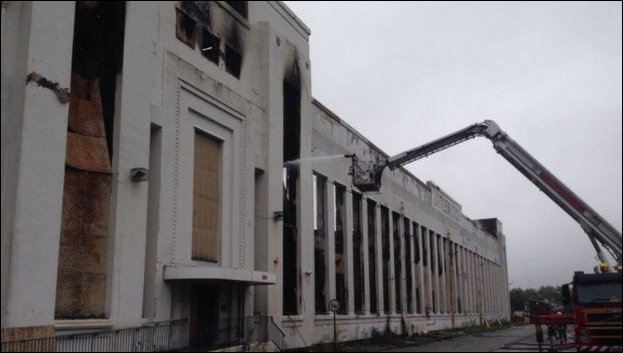
Firefighters were damping down on Monday morning - image courtesy of the BBC
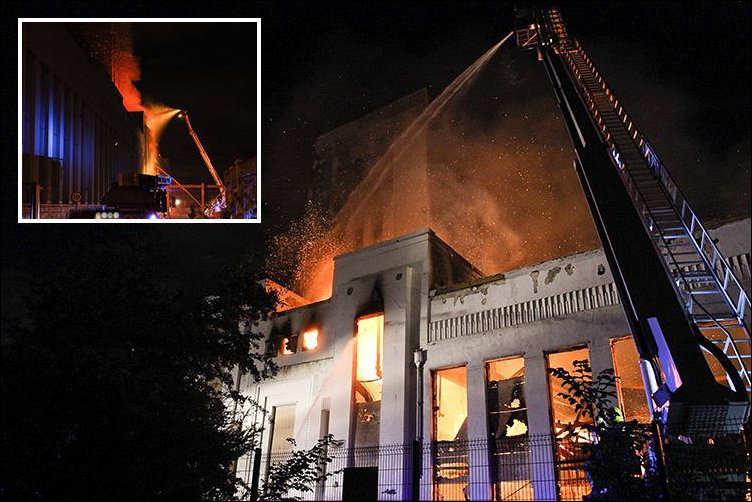
Image - sourced courtesy of The Sun
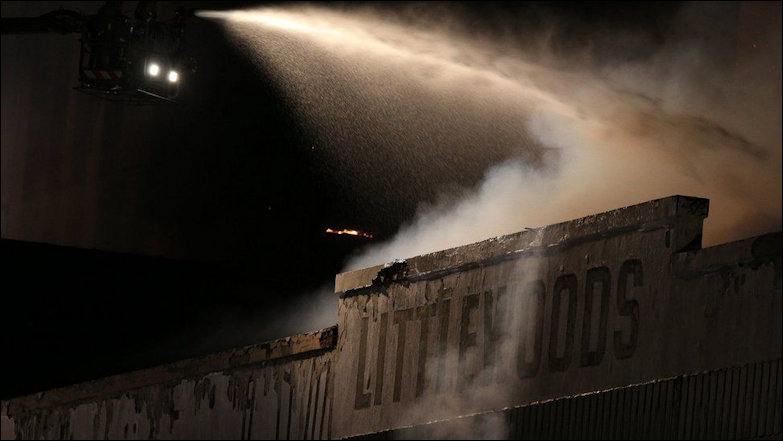
Such a scene of devastation as firefighters tackle the blaze at the Littlewoods building - image courtesy of the BBC and © of the PA
Liverpool Mayor Joe Anderson tweeted: "Absolutely heartbreaking news that the iconic Littlewoods Building is ablaze, looks pretty bad at this stage, let's hope and pray it's salvageable." The fire service said it was called at 19:52 BST and was on the scene within four minutes, but firefighters were confronted with a "significant" blaze across an area measuring 200m by 100m. It was brought under control by 01:30 as crews managed to prevent the spread of the fire beyond the one wing. Source : BBC
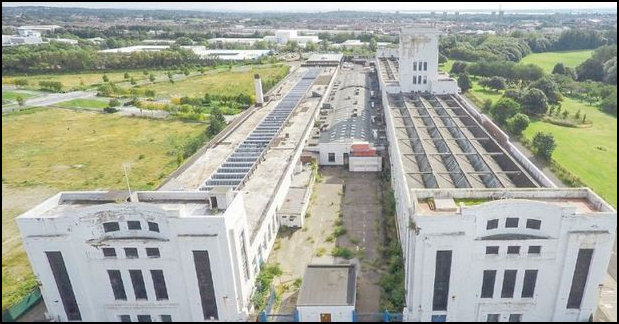
A recent image of the former Littlewoods Building which has been sold and will now become a major film and TV hub - image courtesy of : theknowledgeonline.com
A piece of Liverpool's history has been left scarred after a blaze at the former Littlewoods Pools Building last night. The iconic site which has been empty for years, was built in 1938, went up in flames on Sunday evening, leaving many who remember it in its heyday devastated. The building is set to be revived by developers Capital & Centric, who plan to turn it into a major film and TV studio to be named 'Littlewoods Film Studios'. Source and full story : Liverpool Echo
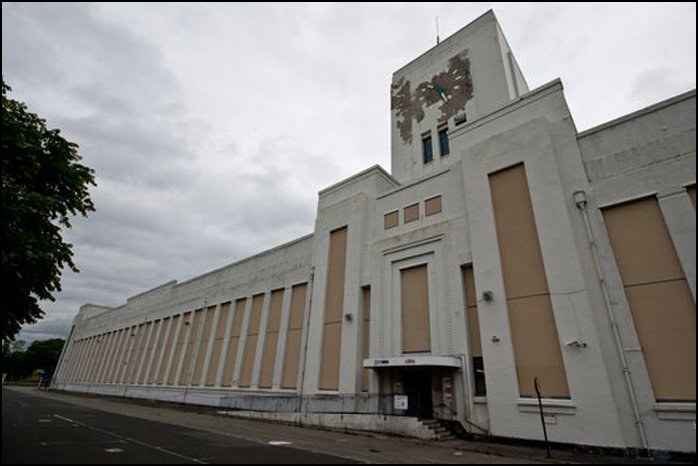
August 2011 - boarded up to prevent further deterioration and damage - image courtesy & © of urbandegeneration
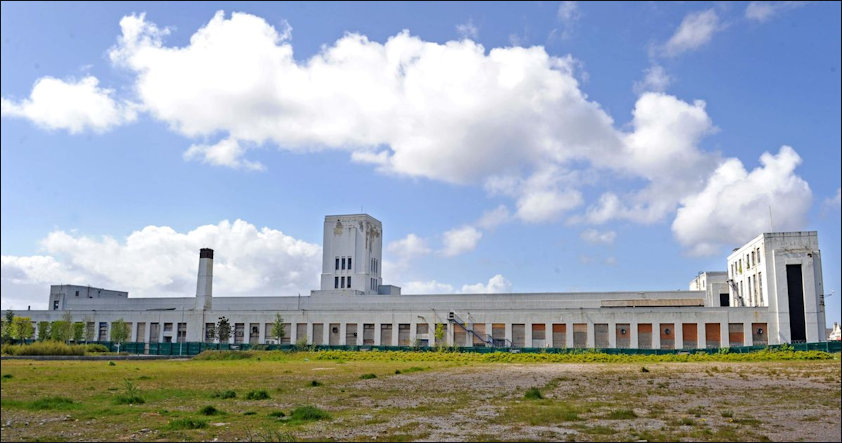
Former Littlewoods John Moores building on Edge Lane (presumably post 2003) - image courtesy of the Liverpool Echo & © Colin Lane
There is still hope that the building will be saved and there is a very positive article from the Architects Journal, dated 3rd September 2018, available here | The BBC have created a very interesting archive here and more pictures here | Read more here
Evansville Greyhound Bus Station
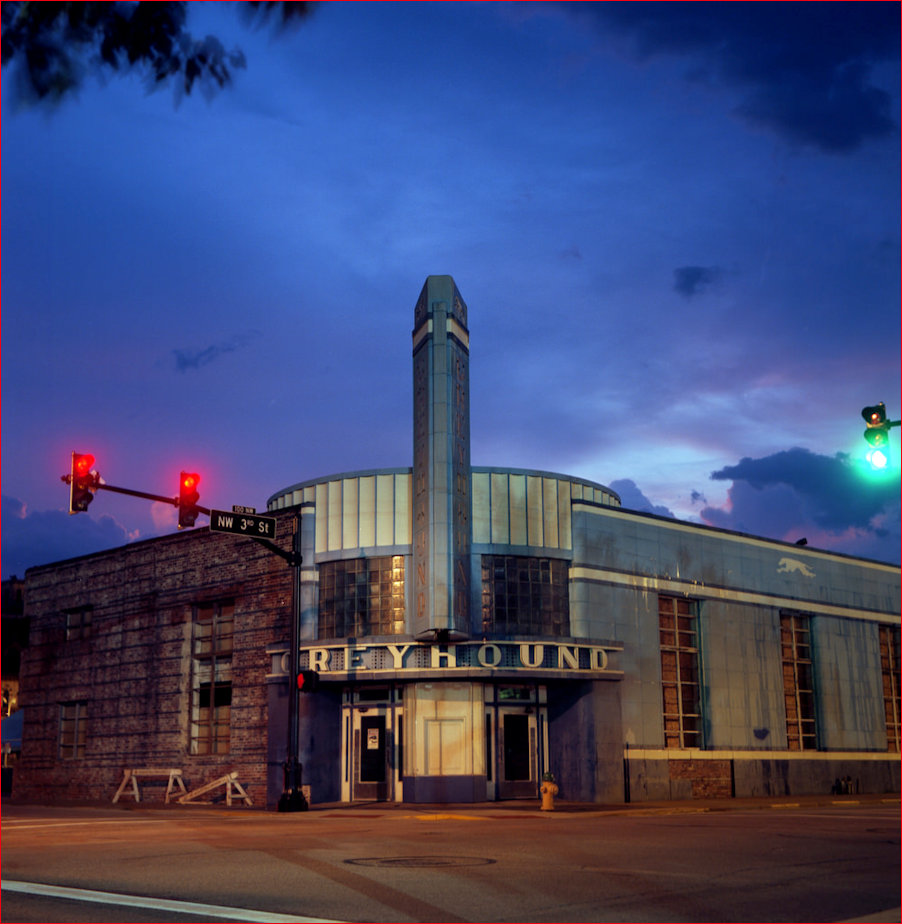
Image sourced from www.deatonstreet.com with thanks
2017 - Trading Buses for Burgers in Evansville, Indiana
22nd November 2017 - by Nicholas Som who is an editorial assistant at Preservation magazine. He enjoys museums of all kinds, Philadelphia sports, and tracking down great restaurants.
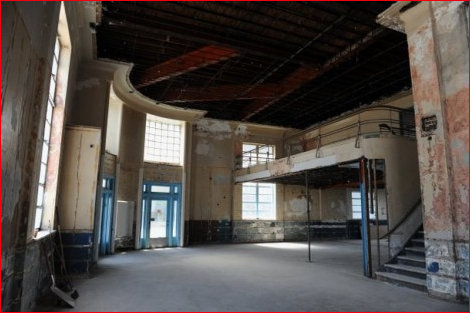
Image sourced from weburbanist.com
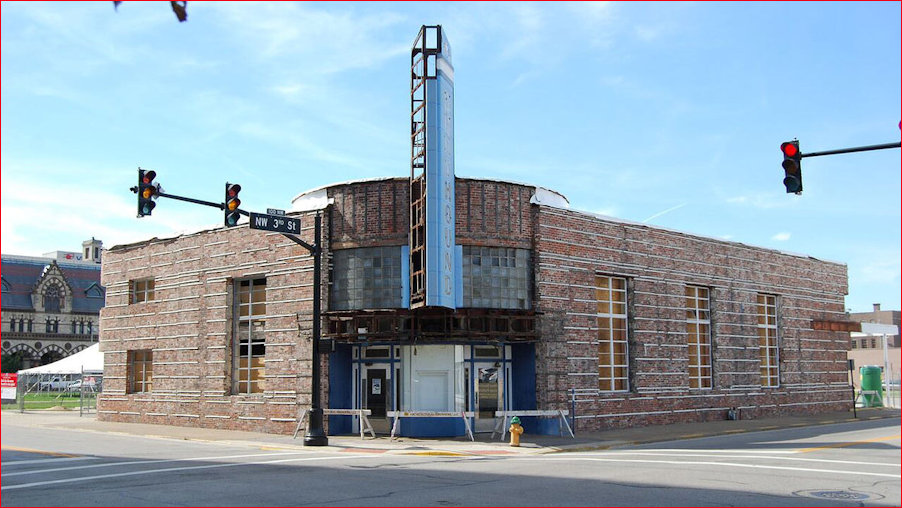
The buildings metal panels had become chalky and dull over the years and were removed for renovation work - image courtesy of savingplaces.org
People once streamed through the sleek metallic building on the corner of Northwest 3rd and Sycamore streets in Evansville, Indiana, hurrying to catch their buses. Today, the pace has slowed considerably, but the flow of people hasn't. That's what happens when you replace buses with burgers, and at Bru Burger Bar, business is booming. Through the efforts of Indiana Landmarks, the state's largest nonprofit preservation group, Evansville's former Greyhound bus terminal has found new life as the location of one of the city's most popular restaurants. The building, constructed in the late 1930s, was designed by William Arrasmith. The Louisville, Kentucky-based architect specialized in the Art Moderne style, evident in the Evansville structure's curved form and horizontal lines. "It's one of the most distinctive buildings in the state," says Marsh Davis, president of Indiana Landmarks. "It's all shiny, enameled metal panels on the outside. And to add to that, it has some really wonderful neon, with the running dog motif that's used by Greyhound […] That in itself makes this building an eye-catching landmark."
The building operated as a bus terminal until the 1990s. But when the city of Evansville decided to build a smaller terminal to replace it, the iconic structure was vacated. It remained empty for more than a decade until Indiana Landmarks took action. At first, the nonprofit had no intention of taking ownership of the terminal, but after the results of a rehabilitation feasibility study came in, they decided that a fiscally responsible solution could be found. The city agreed to convey ownership of the building to Indiana Landmarks in 2013, along with the task of finding a new tenant to facilitate its adaptive reuse. "It was going to be your fairly standard nonprofit approach to making things happen," Davis says. "That is, we would find a use for the building that would fit the priorities of some of the local charitable organizations and foundations, something probably related to healthy living." However, Davis eventually realized that "it had to be a stimulant for the downtown, to give [the city] a positive, income-producing, tax-paying entity." And with Evansville in the midst of a revival, making a concerted effort to increase the number of quality food and entertainment options available to its residents, finding a great restaurant to occupy the former terminal felt like the best option.
Of all the restaurateurs in Indiana, Mike Cunningham stood out as one of Indiana Landmarks' primary targets. Cunningham owned several successful restaurants in the state, from upscale bistros to burger joints. Convincing him to give the Evansville terminal a try, though, would require a complete rehabilitation of the building. That's exactly what Indiana Landmarks did, embarking on a $2.3 million rehabilitation project. The metal panels that covered the building's exterior were removed and resurfaced, and the neon lettering that spelled out "Greyhound" was restored. Meanwhile, the interior had been poorly remodeled over the years and needed to be completely gutted. The Indiana Landmarks team took care to retain any architectural features that remained—including the stylish metal railings of the staircase that led to the second floor—but otherwise was working with a clean slate. Cunningham saw the fruits of their labors and agreed to place a Bru Burger Bar in the building. It opened its doors on November 21, 2016, and has been thriving ever since. "[Bru Burger Bar] is full virtually every day," Davis says. "You can see a certain level of energy in downtown Evansville. We're starting to get a critical mass of restaurants and things to do." The restaurant will soon have brought in enough revenue to pay off the debts incurred by Indiana Landmarks for its rehabilitation project. Once that happens, the organization plans to pass ownership of the building to Cunningham.
"[Indiana Landmarks] has been at this now for 56 years, and I think this is one of the best projects we've done, both because of the architectural restoration and the businesslike approach," says Davis. "This model is what we do. We try to bring these [buildings] back to life and give them a useful purpose in their communities."
2016 - Saltdean Lido
Has secured lottery funding and is in the process of being transformed back to its former glory more here
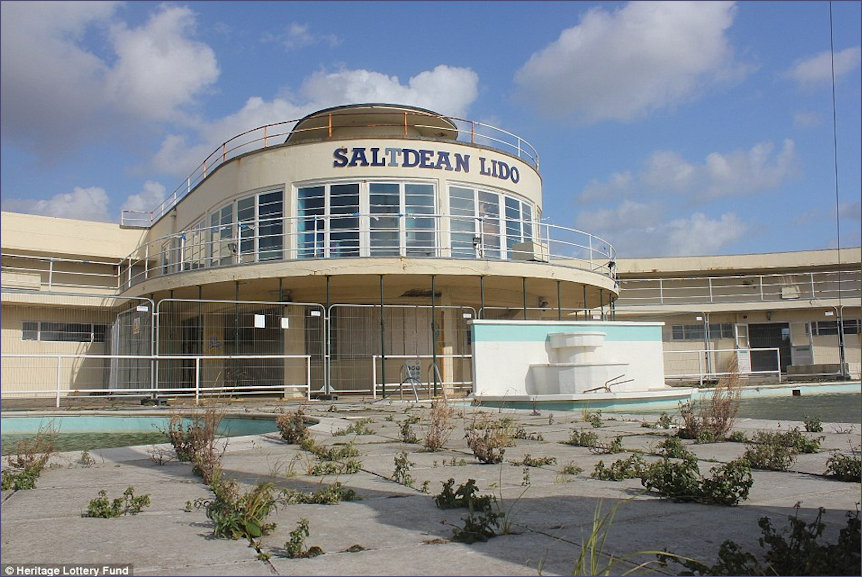
Image courtesy and © of the Heritage Lottery Fund
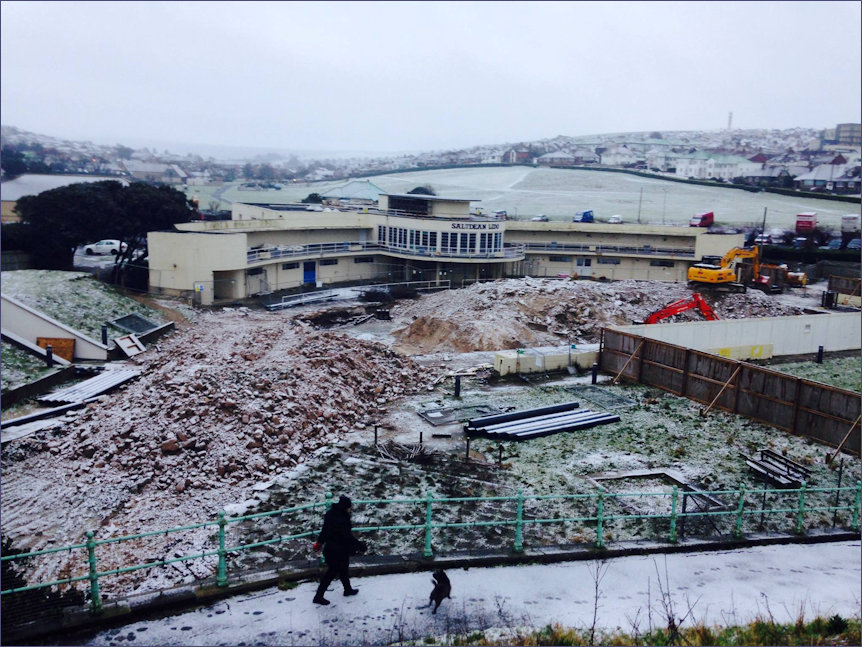
Image courtesy of the Saltdean Lido Community Interest Company
2016 - The Tropicana, formerly 'Dismaland', originally named 'The Weston Swimming Pool'
In the summer of 2016 - a new timeline appeared on tropicanaweston.co.uk simply stating "Summer 2016 – The renaissance of The Tropicana continues as it transforms into a pop-up amusement park ‘Funland’, welcoming thousands of visitors to enjoy its thrills and spills. It also shows its versatility as a venue playing host to a diverse programme of events including theatre shows, street art festival, Hazy Days music festival, Stars of Time and Weston Food Festival." No further update that I can see .....
Then, in 2015, 'Banksy' stepped in shaming everyone wanting to demolish a piece of history!

The image that so incensed 'Disney'!
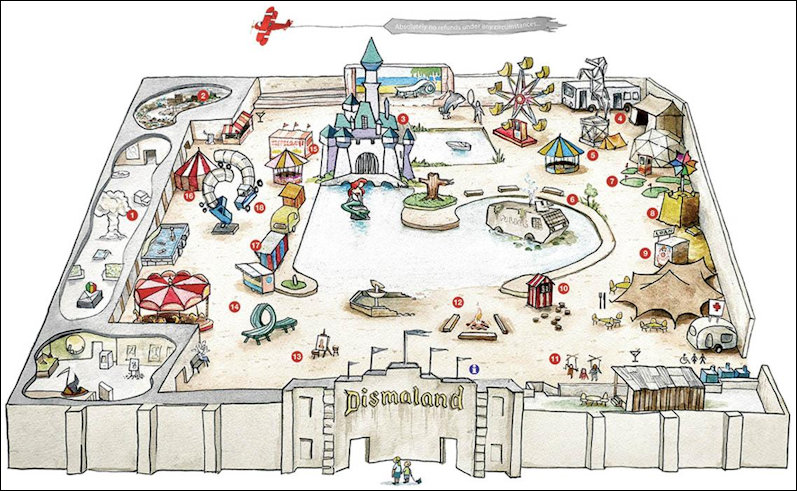
A plan of 'Dismaland' - images sourced from Visit Bristol ('Disney style' logo above) and the BBC (Disney style map below)
Visit Bristol wrote : "The whole of the South West is currently a-quiver with excitement following the official announcement this week that Britain’s most famous graffiti artist, Banksy, will be holding his latest exhibition 'Dismaland' at Weston-super-Mare’s derelict Tropicana Lido, opening on Saturday 22nd August and running for 5 weeks. Unveiling details in a characteristically elusive way, following weeks of speculation and media-hype, the ‘Bemusement Park’ is a sinister twist on Walt Disney’s Disneyland and the entire exhibition appears to embrace some dark themes. Described by its creators as ‘a festival of art, amusements and entry-level anarchism’, the exhibition promises ‘the finest collection of contemporary art ever assembled in a North Somerset seaside town’ and a quick scan down the lengthy list of other artists involved include some big names from the art world, like Damien Hirst. Check the Dismaland website for more info. Weston-super-Mare is certainly bucking the English seaside town trend with this latest event!" Typically but not unexpectedly, Visit Bristol is not really bothered about promoting the plight of the former Swimming Pool but rather extolling the virtues of Banksy and his art whilst quivering with expectation (their description not mine!)
The Dismaland site no longer carries information of this event but has lots of very interesting images and one quote on the opening page : "After Dismaland closed in September 2015 nothing was wasted. All the building materials were recycled into shelters for homeless migrants and the specially trained surly and unhelpful staff were relocated to Virgin customer services." Go on, smile, you know you want to!
In 2012 'The Weston Swimming Pool' had reached rock-bottom judging by these images :
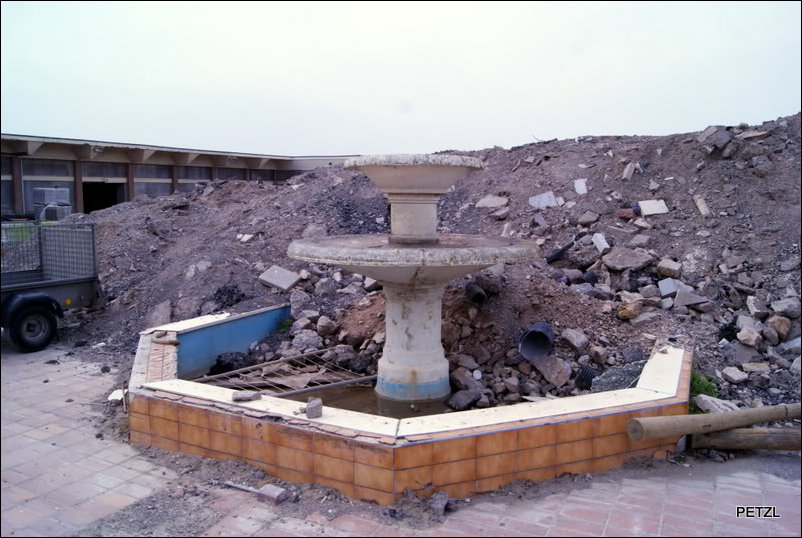
I always hate seeing these fountains destroyed - they always represented sun and joy and freedom and 'no school' for me!
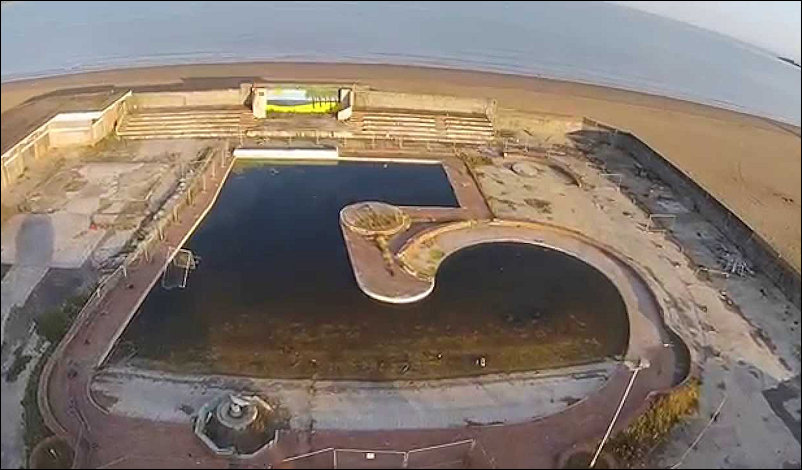
Screenshot from a short video by 'Eye in the Sky' on You Tube (well worth watching) to reinforce/complement the waste of the destroyed fountain (above)
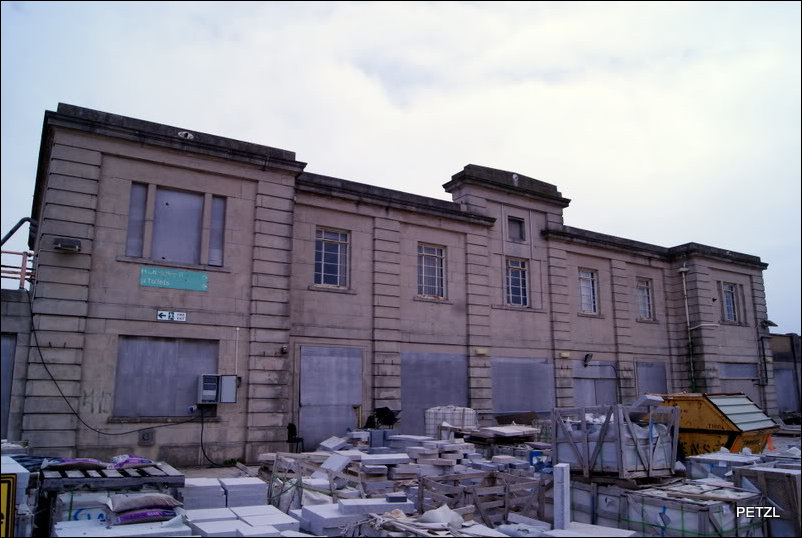
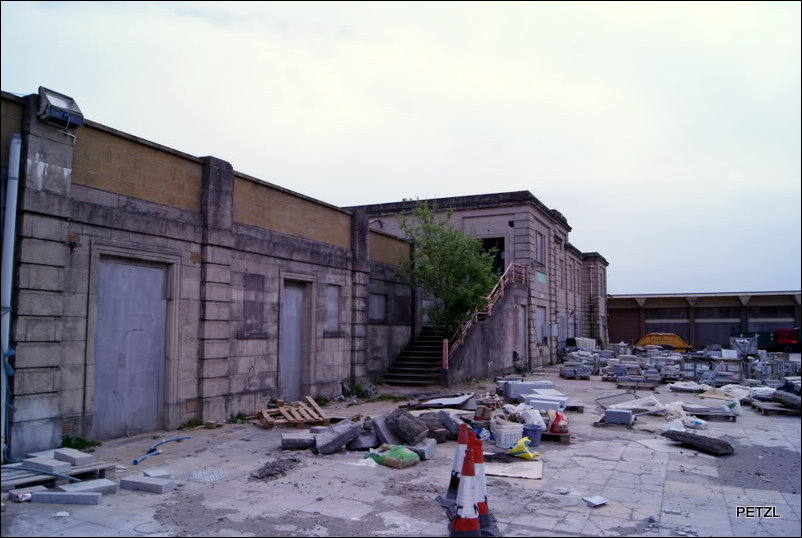
Images sourced from the 28 Days Later site courtesy of Petzl (Explorational Urbanite) who added the following information :
"The site was first developed as a 950 square metres (10,200 sq ft) swimming pool in 1937 and included an art deco diving board. At the time it had the highest diving board and was the largest open air swimming pool in Europe. When it was opened it was simply known as "The Pool" becoming branded as Tropicana in 1983. The reinforced concrete diving board was demolished in 1982 and was refurbished. In 2000 the Tropicana closed, and developer Mace Estates was selected to work on a new project for the site. Although the Council promised that the Tropicana would be open in 2004, the Mace plans were rejected and the company bowed out. In 2005 Henry Boot was chosen as the developer, but the recession meant they pulled out. Then early in 2011 developer Richard Nightingale pulled out over a dispute with the Council over his plans. On 23 August 2011, the Local Authority announced it was giving developers one last chance to rebuild the old complex which has now been shut for 11 years. But it was announced on 28 November 2011 that a working group has made a recommendation to North Somerset Council to demolish the Tropicana. The cross-party Tropicana Working Group voted by six votes to three in favour of knocking it down. It will cost the council £250,000 to demolish the site, rather than leave it hanging on. It is expected that Councillors will decide the site's fate on 6 January 2012. The decision is to demolish it."
2010 - The Tropicana 'Concept' Design
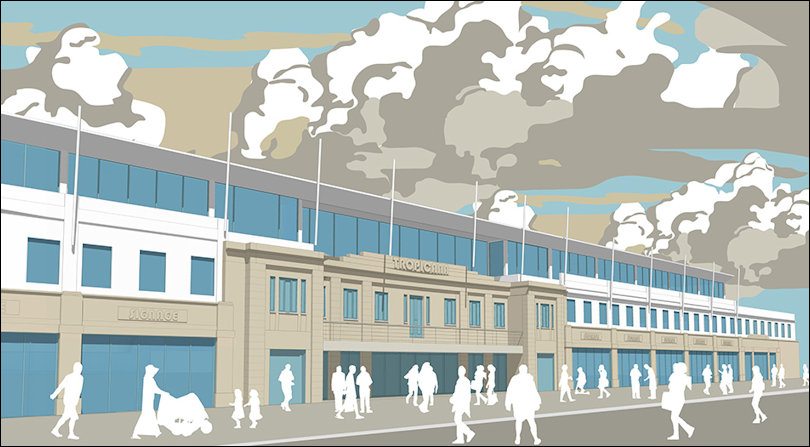
Concept Design – The Tropicana, Weston Super Mare
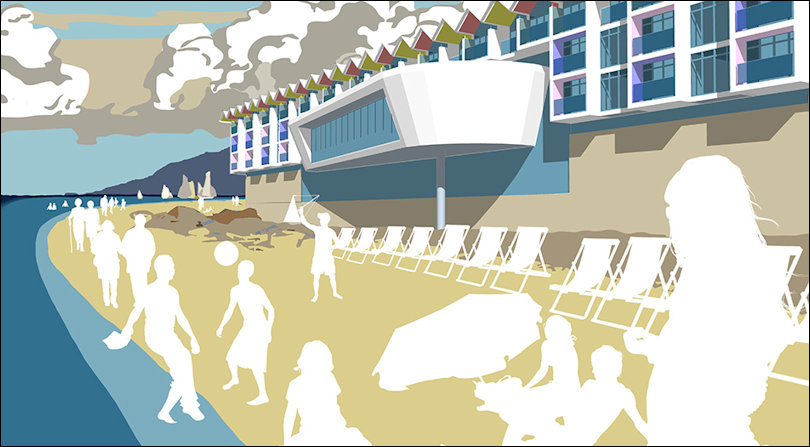
Concept Design - Tropicana rear view with cafe hub - designs and images © of Stride Treglown
"Stride Treglown have prepared a concept design for the regeneration of The Tropicana, a seafront leisure attraction in Weston super Mare. The building, which was originally opened in the 1930’s as an open-air lido, and was then refurbished and launched in 1980’s as The Tropicana. The building has been vacant for 10 years and local people are keen for it to be redeveloped in support of the ongoing regeneration of the seafront and surrounding areas."
We can but hope that another Art Deco masterpiece can be saved using modern technology whether using this design or one of the others submitted. (The failure or otherwise of capitalising on this reminds me of the 'Kalber' promises made around the same time concerning the Midland Hotel)
2016 - Jubilee Pool, Penzance
As with the Saltdean Lido, this Art Deco open air Lido is once more as new and shiny as it was in its 1930s hey day.
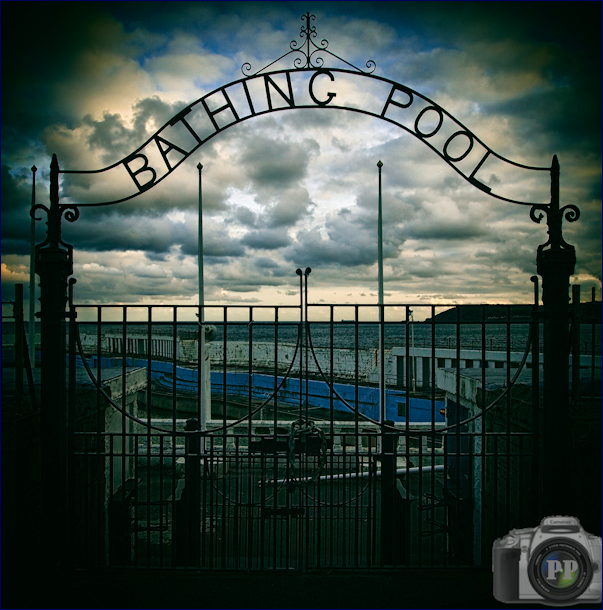
Looking into the visibly derelict pool through the ornate wrought iron gates - image courtesy & © of Picturepenzance.com
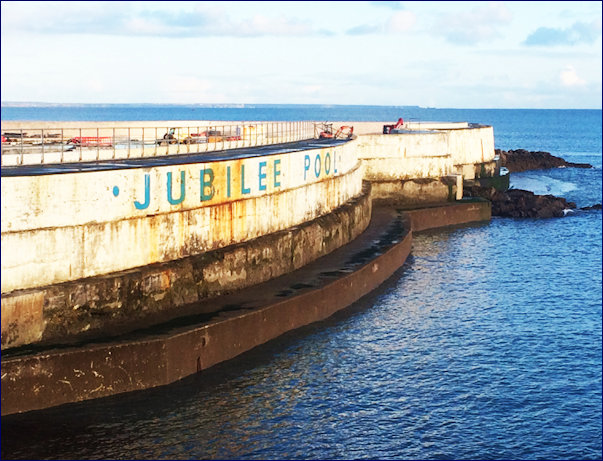
From or on the battery rocks a truly dismal sight although the legend of the Jubilee Pool stays defiantly visible - image courtesy & © of Cornwall Muddy Stilletos
Neglect is visible in this view of the Jubilee Pool prior to its restoration
Aerial view of the Jubilee Pool - from this distance you can't see the deterioration to any great extent
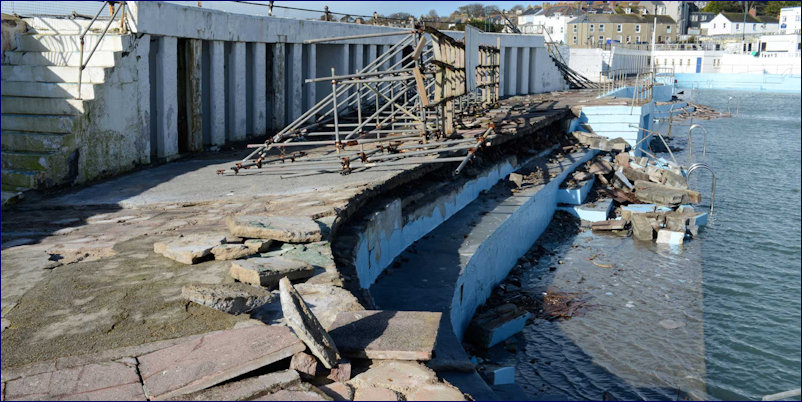
In addition to a battering from the waves, storms have added to the dereliction of the Jubilee Pool - image courtesy & © of jubileepool.co.uk
From Jubilee Pool :
Described as one of the most unusual and pleasingly designed lidos of the era, the Jubilee Pool was designed in the early 1930s by Captain F Latham, the Borough Engineer. The pool was opened with great celebration in May 1935, the year of King George V’s Silver Jubilee.
The Pool was built upon a traditional bathing spot at the Battery Rocks near the harbour at Penzance. Cleverly designed to cope with the full ferocity of the Cornish seas, The pool is triangular in shape yet with gentle curves, making it a most pleasant environment.
A guide book from 1938 tells us that: “In many respects the design is unique architecturally, partly from a point of view of necessity in conforming with existing conditions of wave elements and rocks which controlled the outline. Streamlines have been used to the greatest advantage in meeting the direction of the storm waves, while a Cubist style has been adopted in the interior in providing diving platforms and steps… The whole pool is surrounded by high streamlined sea walls terraced up within the interior so as to give aspect and effect. They also serve to strengthen the structure.” These walls also protect swimmers from strong, offshore winds and form terraces for spectators.
The pool was a popular amenity for over 50 years. However, by 1992 the pool had become dilapidated to the extent that its future operation was in doubt. But fortunately a retired local architect, John Clarke, who recognised the pool’s importance came to the rescue. He was alarmed when a proposal to build a copper coloured pyramid structure over the pool was suggested. He formed The Jubilee Pool Association with other local supporters, and thanks to his direct input the pool was listed. In the following two years, John and members of the JPA worked voluntarily with Penwith District Council to secure essential grant funding to contribute to the pool’s restoration over two phases. In 1994, after essential restructural works, the pool reopened to much acclaim, and the jubilant scenes witnessed when the pool first opened in 1935 were repeated some 60 years later.
Since 1994 the Friends kept a watchful eye on the pool, continued to keep it in the public eye and helped ensure it received the vital funding it required to remain open. In recent years Cornwall Council have recognised its importance as a local amenity and national heritage asset. In 2012 Cornwall Council transferred the operation of all their leisure services to a new charitable trust, Carrick Leisure Trust, which became Tempus Leisure Trust and they took over the operation of the pool on behalf of Cornwall Council.
In February 2014, severe storms hit Cornwall and the pool suffered serious structural damage. The Friends immediately began campaigning to ensure repairs were made to the pool. They persuaded local stakeholders to support the repair and restoration of this much loved building, with the overwhelming backing of the wider community. Cornwall Council and local councillors were thankfully also very supportive and as a result an application for government funding via the Coastal Communities programme was prepared by Cornwall Council. By this stage however other serious structural issues were identified, and it became clear that the pool required significant investment if it were to survive. Pending the outcome of the grant application Jubilee Pool remained closed throughout the summer of 2014.
2015 - Philco Factory Fire
Businesses were decimated after the fire
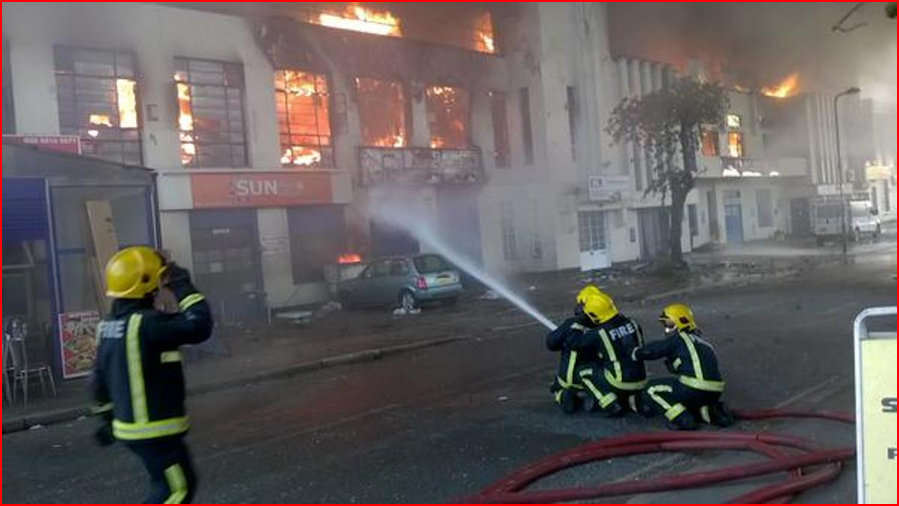
Firefighters battling to put out the fire whose pall was seen all over London
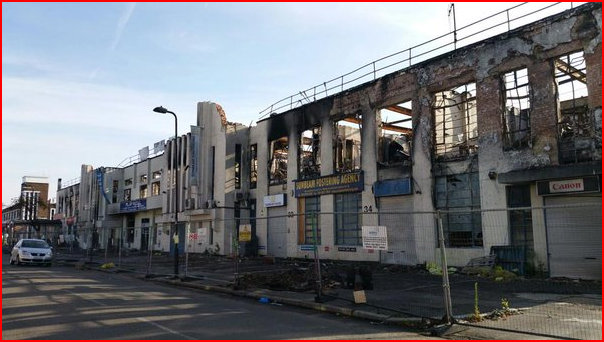
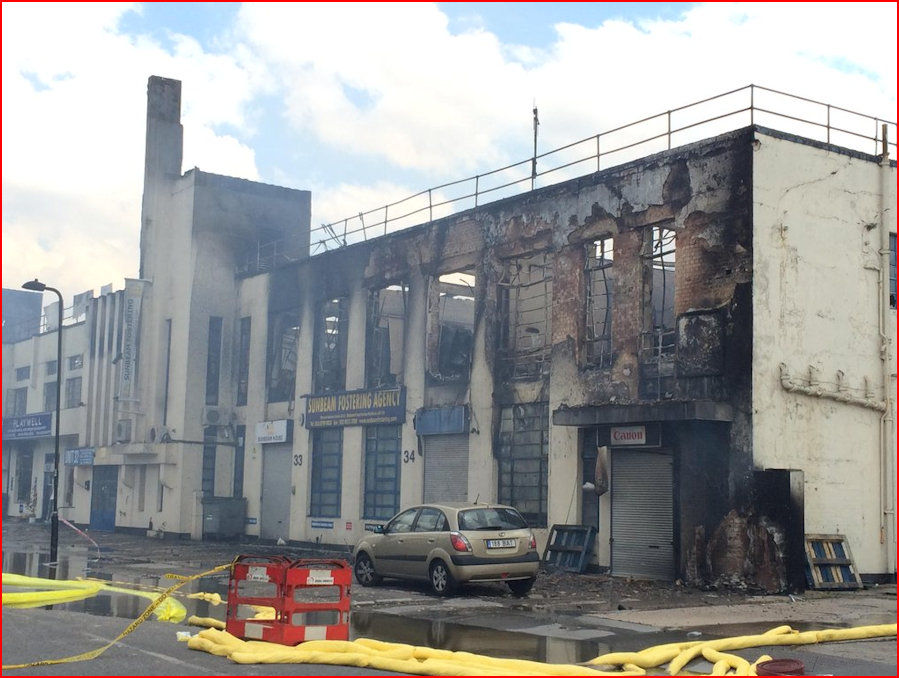
The aftermath of the fire and the once proud building stands decimated
2013 - The Manor Road Garage - East Preston
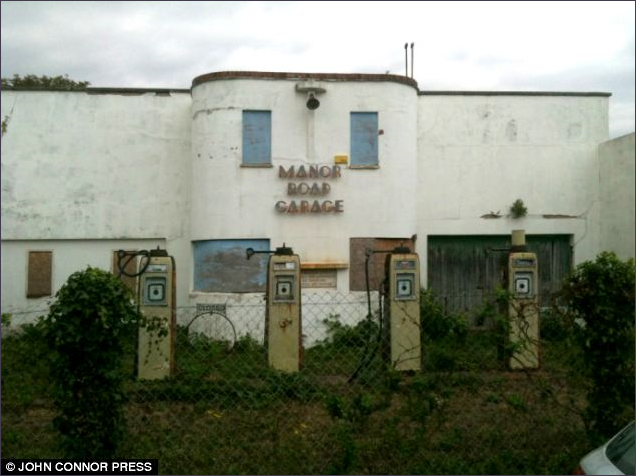
Unloved: The Manor Road Garage was built in the art deco style in 1934 but it closed in the 1970s and was left abandoned for four decades.
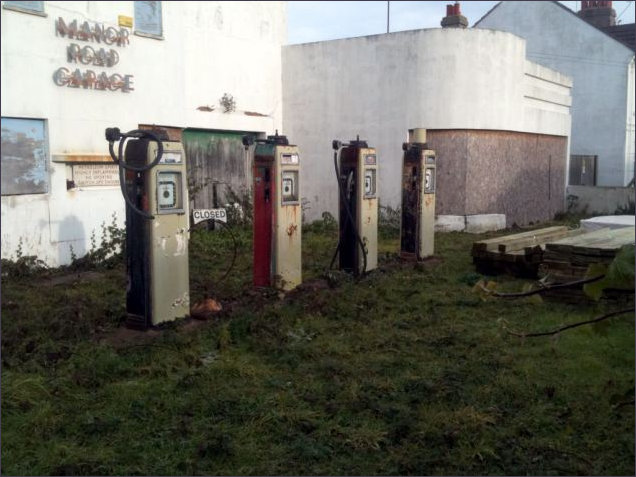
Eerie: With weeds growing in the forecourt and the facade boarded up, the garage in East Preston was a shell of its former self.
Images courtesy and © of John Connor Press
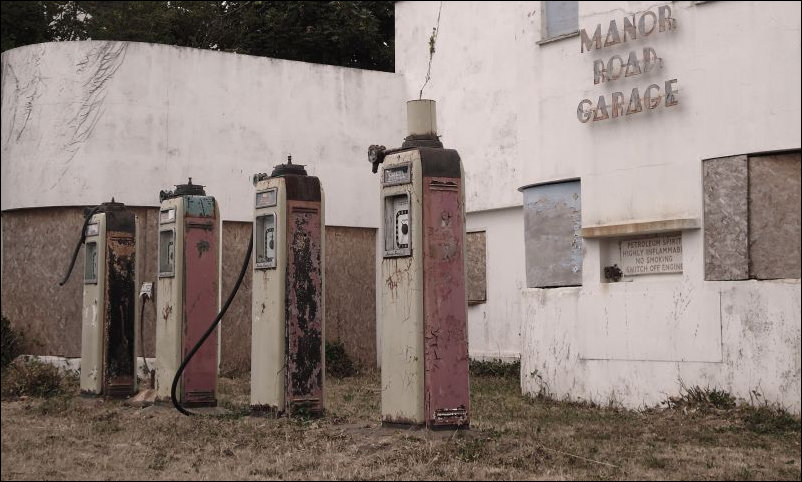
I love this eerily 'silent' photo and its washed out colours submitted by Sharon Read in 2010 via British Listed Buildings
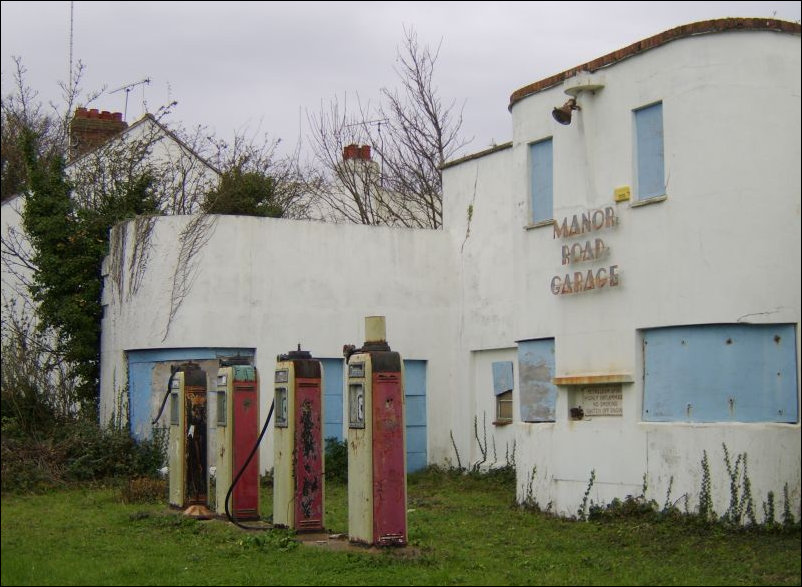
I have to say I would have hated living next door or across the road from this and having to look at it daily - great picture submitted by Mary Martin in 2011 via British Listed Buildings
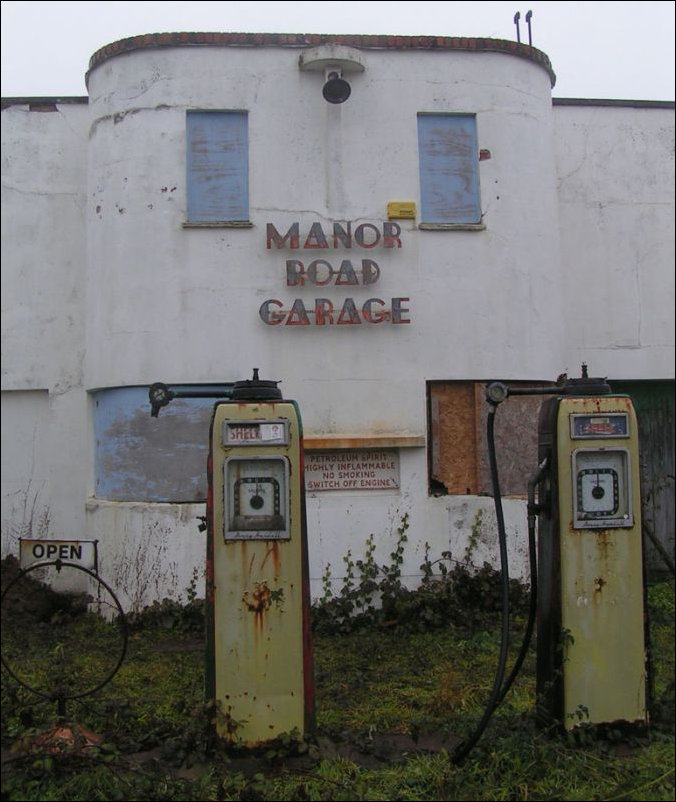
What an eyesore but with humour as the 'Open' sign attests - this building never gave up hope - image submitted by Mandy Armstrong in 2010 via British Listed Buildings
So what do you do with a derelict old garage built in 1934, closed in the 1970s and then abandoned for four decades, which like much of Art Deco/Moderne is becoming an eyesore and locals are itching to have it pulled down, especially those rusty old petrol pumps? You get the building listed and then convert it and keep the petrol pumps - read about it here - look at the restoration here
2012 - Weston Super Mare Swimming Pool
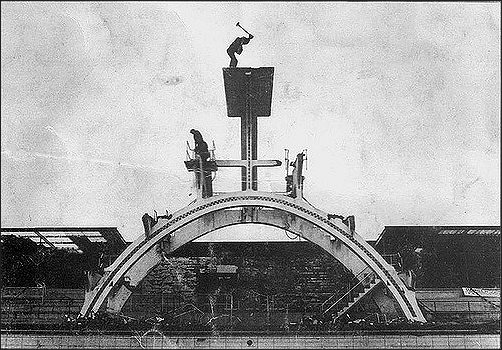
The demolition of the truly iconic diving board in 1982 - image source Flickr via scratch.mit.edu
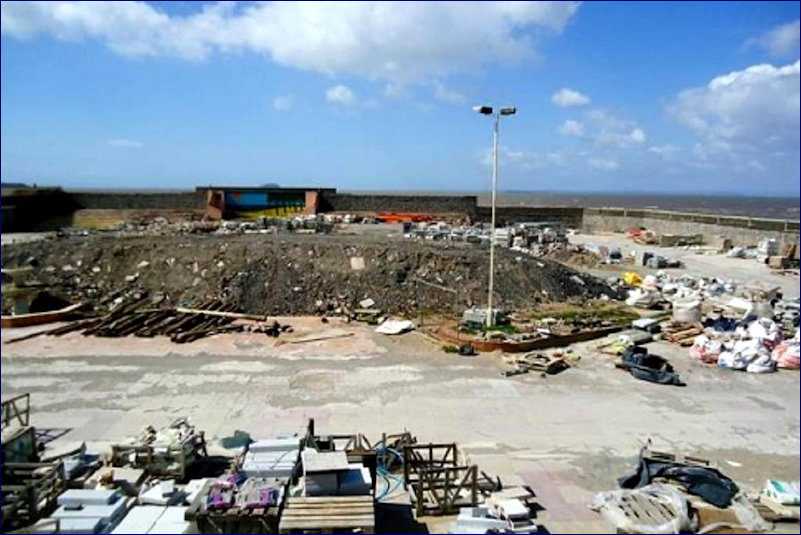
'The Pool now lies in ruins' - image source The Times in 2012
Banksy re-styles the derelict swimming pool into 'Dismaland' parodying 'Disneyland'
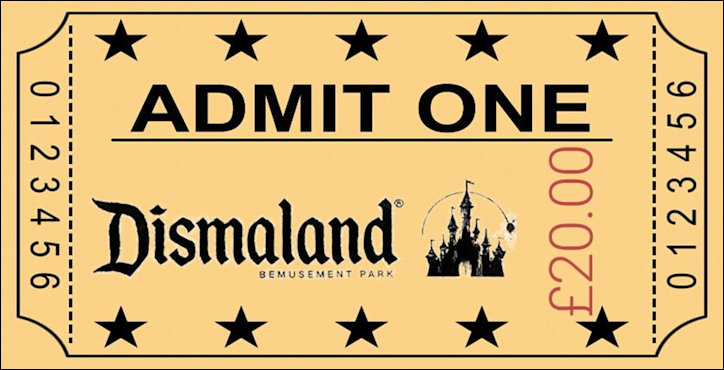
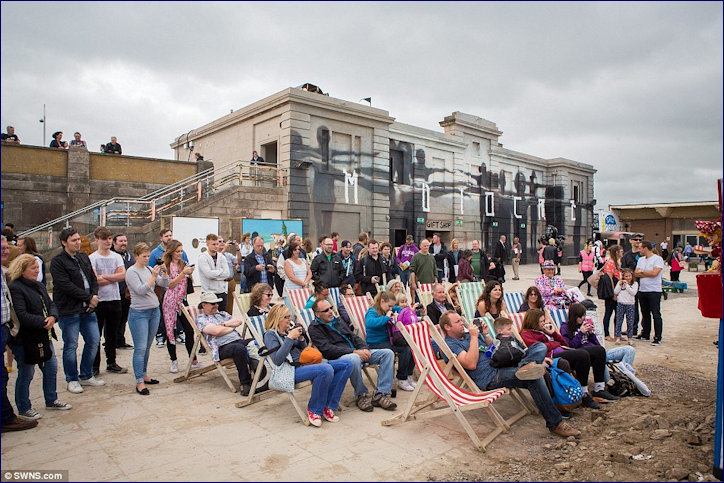
1,000 Somerset residents were allowed in to Dismaland today ahead of the official public opening the following day - Images sourced from SWNS via the Daily Mail
Taking the Mickey? Disney refuses to comment on Banksy's dystopian 'Dismaland' - where tour guides where Mickey Mouse-like ears
Disney has refused to comment on notorious street artist Banksy's latest work of art - a seaside theme park called 'Dismaland' that skewers the Happiest Place on Earth.
The theme park opened Friday (21st August 2015) in the British seaside town of Weston-super-Mare, where hundreds waited in line for hours to see what has been described as a 'festival of art, amusements and entry-level anarchism'. Despite the name being an obvious play on the word Disneyland, Banksy insists his ironic theme park is not a dig at Disney and told the Guardian that he has 'banned any imagery of Mickey Mouse from the site.' However, the amusement park's guides were seen wearing Mickey Mouse-like ears and at least two of the works of art depict the Disney stylized versions of the princesses Ariel and Cinderella.
When reached for comment on Friday, Disneyland Resort spokesman Suzi Brown declined to comment on Banky's park. The silence from Disney is strange, considering the company's history of fiercely defending it's copyright of Mickey's image. In 2012, the company filed a complaint against the EDM artist Deadmau5, who performs wearing a Mickey-esque face mask. And in 1989, they threatened to sue three day care centers in Florida for painting Disney characters on their walls. The centers gave in an repainted the walls with Universal cartoon characters. Read more
1989 - Pan Pacific Fire
A fire in May, 1983 damaged the northern end and on the evening of May 24, 1989, six days after the fifty-fourth anniversary of its heralded opening, the Pan-Pacific Auditorium was destroyed by one final and incredibly spectacular fire that was visible for miles. Prior to the fire, deterioration and dereliction were slowly but surely damaging the structure.
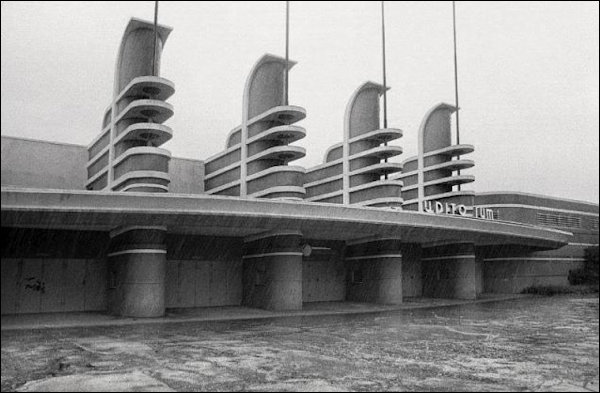
The first signs of dereliction and decay, the once smooth entrance how hosts weeds in the gaps between the slabs.
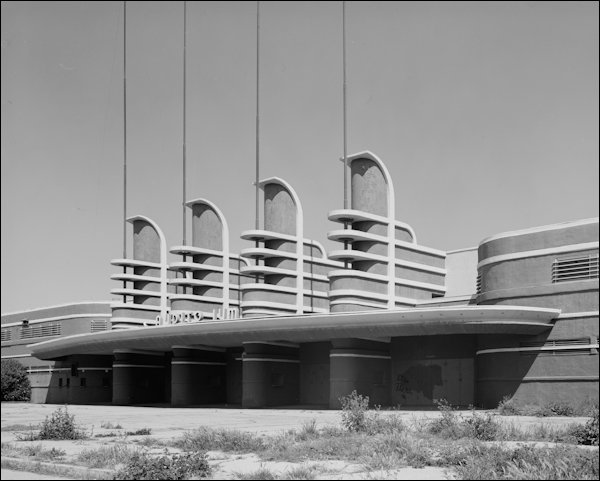
The weeds are surviving well but the fortunes of the Pan Pacific building are not so lucky.
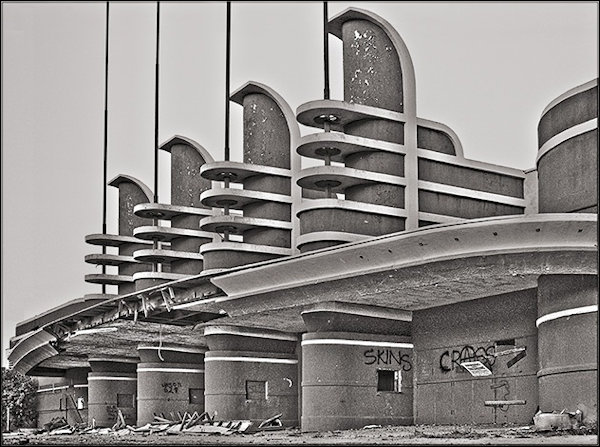
The start of the graffiti and vandalism sounds the beginning of the end for the Pan Pacific - image courtesy of yeahelvis.blogspot
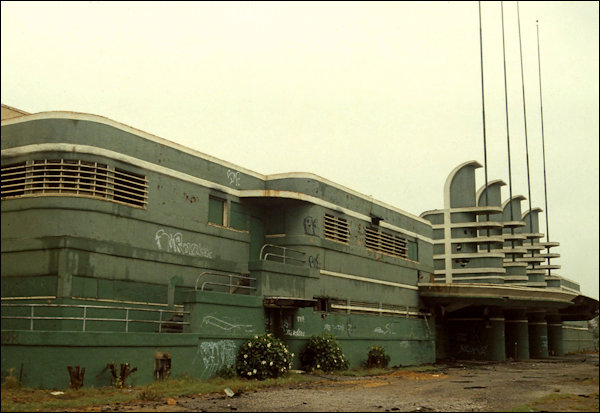
Pretty as the wild bushes are - the graffiti and neglect is very apparent.
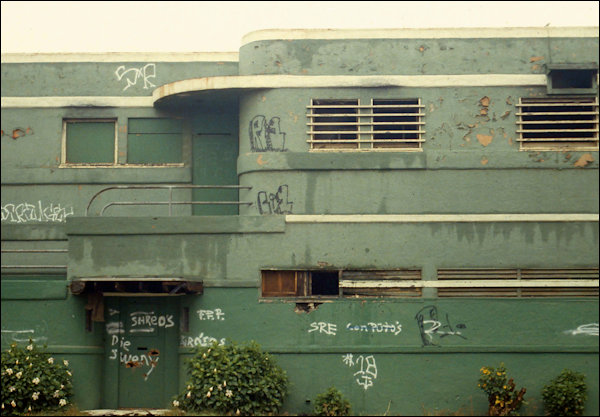
And rust as well!
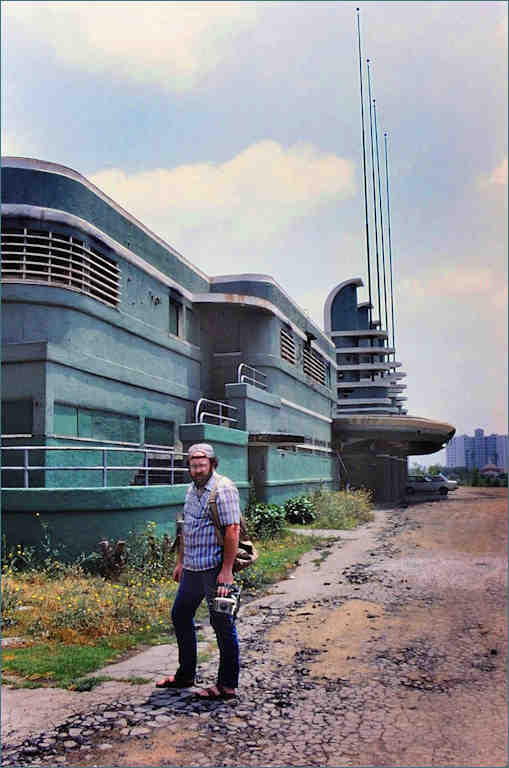
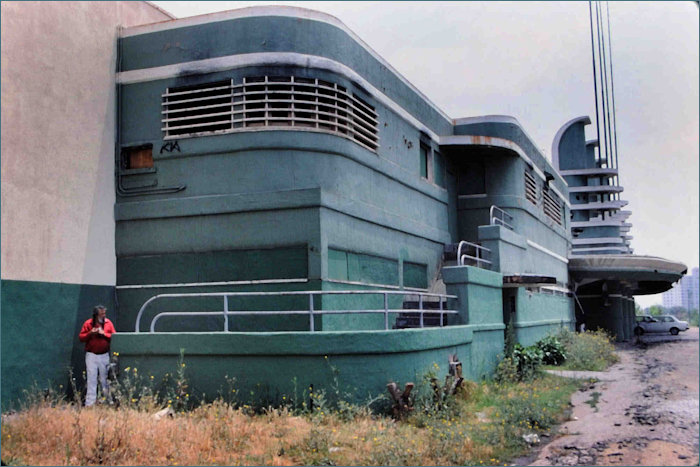
Two images from the 1986 collection of John Gately as seen on Flickr
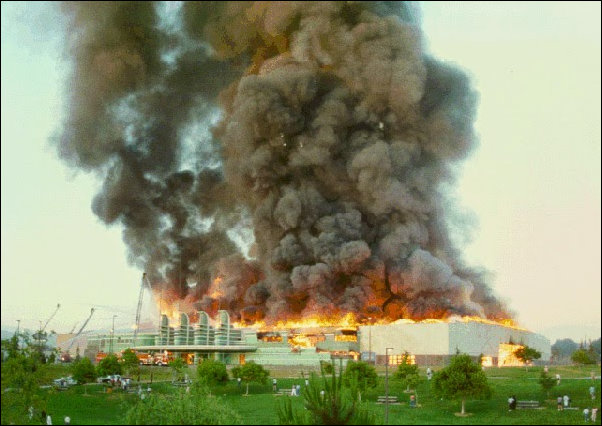
The 1989 fire that destroyed the Pan Pacific could be seen all over the LA basin. Image courtesy & © of the LAFD Historical Archives
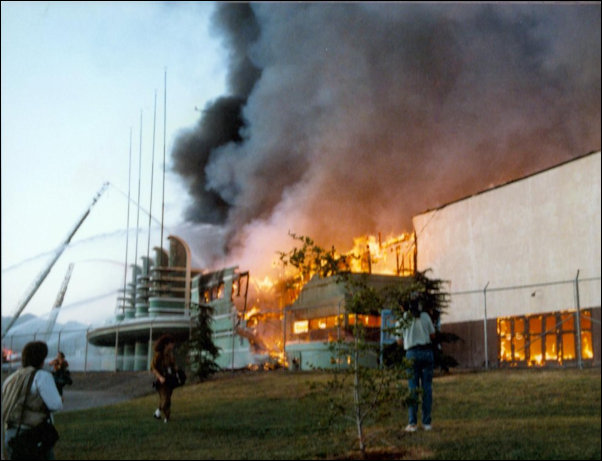
Word is out - the fire is creating severe damage.
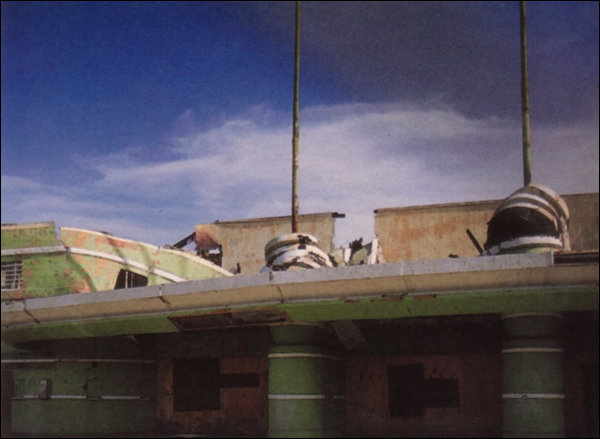
The final collapse of the iconically recognisable Pan Pacific towers after the fire had been extinguished.
"It was a giant wall of smoke and flames for a long time when this famous Sci fi looking Auditorium in Los Angeles went up on May 24, 1989. Too bad but the Pan Pacific Auditorium was completely destroyed, but luckily no one was in it at the time. Xanadu the movie was filmed here, Elvis Presley in 1957, Presidents and lots of others. For 35 years people came to this art deco place right next to CBS in Television City. Engine co. 61 of the Los Angeles fire department right there on the scene."
Image and narrative sourced from Ted MacKnight on Flickr
From the LA Times
Fire Destroys Pan Pacific Auditorium
May 25, 1989|GEORGE STEIN and NIESON HIMMEL | Times Staff Writers
A suspicious fire Wednesday destroyed Los Angeles' Pan Pacific Auditorium, a 54-year-old landmark that for decades served as one of the city's major sports and entertainment centers and commanded a worldwide reputation for its distinctive architecture.
"I think it could be arson," said Assistant Fire Chief Tony Ennis. "We got inside for a quick look, but we couldn't tell anything," said Capt. Gary Seidel of the Fire Department's arson squad. "Everything was all wet. It will be a couple of days before we know the cause."
Investigators said late Wednesday that they want to question a man who arrived at Cedars-Sinai Medical Center's emergency room suffering from smoke inhalation. "Right now, we just want to talk to him in regards to what he observed at the time of the fire," said Seidel.
The fire began shortly after 7 p.m. At times, flames from the dilapidated, boarded-up auditorium at 7600 Beverly Blvd. shot 200 feet into the night sky and could be seen from as far away as the Civic Center and the Silver Lake area. Streets were closed for four blocks in each direction from the blaze, but spectators by the hundreds walked to the scene, just east of CBS' Television City, and watched flames write the final chapter in the auditorium's uncertain recent history. "We have lost a monument here," said Stanley Treitel, head of a community group working to revitalize the Fairfax district. He said the county was moving toward rehabilitating the building and preserving its facade.
The spectacle created a tremendous traffic jam. "People were still coming home from work, and the streets were gridlocked," said Carol Botney, 27. "People were getting out of their cars, and some were fighting. With the huge smoke cloud, it looked like a scene after they dropped the bomb." The fire started in the building's southwest corner, Ennis said. Two firefighting task forces arrived almost immediately, one going inside and another going to the roof to open it for ventilation, he said. "Our first fire units in found a man either just in or just out of the building when they arrived," said Fire Marshall Craig Drummond. "He appeared to have suffered slight burns, and they took him to the rescue ambulance for treatment. But he bailed out and disappeared into the crowd." Officials believe this was the same man who later appeared at Cedars. No other injuries were reported.
The smoke inhalation victim left the hospital before he was treated, Seidel said, but a witness jotted down his license plate number. Arson investigators went to an undisclosed address where the car's registered owner lives. The man had not arrived by 11 p.m., Seidel said. Seidel said the man was not considered a suspect. He said preliminary indications were that the man was a passer-by who tried to help put out the fire. Firefighters said it was virtually impossible to fight the fire from outside because the fire's "seat," or point of origin, was inside. "If you can't get to the seat of the fire, you'll never put it out," said firefighter Roy Rodriguez, a member of the first company to arrive at the scene. "We're going to let it go, then we're going to put it out."
Within an hour, the building's east wall and roof had collapsed. Witnesses said they heard what sounded like two large explosions before the roof was engulfed in flames. John Ewing, 48, a vice president of a heating and air conditioning firm, said he saw at least 10 firefighters "up on the roof cutting holes. The flames came through the holes. You could see them backing away." Officials said they ordered firefighters off the roof when it became evident that they could not "stay ahead of the flames." Fire Capt. Keith Massey expressed disappointment in the inability to check the blaze. "We've been out here every month for the last 15 years, practicing how to fight this fire," he said. Officials said the fire traveled along the roof very quickly. Ten minutes after firefighters left the roof, part of it collapsed. "It sounded like a big tree falling, crackling noises at first and then a big crash," said Scott Vincent, 29, of the roof's collapse. "Standing across the street, you could feel the heat."
Martin Echivibel said he first "saw the smoke from Venice, then from Culver City. I decided to come watch. The flames were big. Watching from Culver City, it looked so close." At the fire's peak, more than 200 firefighters from 50 companies, some from as far away as the San Fernando Valley-battled the blaze. As firefighters contained the flames, all that was left standing were three charred walls and the distinctive fin-shaped pylons at the entrance. The pylons began to collapse about an hour later. The fire was stubborn. By 10 p.m., it finally was controlled, but the damage was done. Only one pylon remained standing, and it fell about 15 minutes later.
Opened in 1935, the once-magnificent auditorium was an early home to the Ice Capades, car shows, circuses, conventions, political gatherings, concerts and hockey and basketball games. Considered a prime example of the short-lived architectural style called Streamline Moderne-an expression of America's romance with machines and transportation, the auditorium has stood empty since 1972. Contributing to this report were Times staff writers Edward J. Boyer, Mathis Chazanov, John Kendall and John H. Lee. Source : L.A. Times
From L.A. History (to follow)
1988 - The Portobello (Outdoor) Bathing Pool, Edinburgh demolished
From the Scotsman : The advent of cheap package holiday’s abroad played a pivotal role in the area’s sad decline. As a result, the future of Portobello Bathing Pool was bleak and fortunes worsened in 1978 with the closure of the power station. What little heat the water had harvested before had now disappeared altogether. The 1979 season turned out to be the last and demolition was finally approved in 1988.
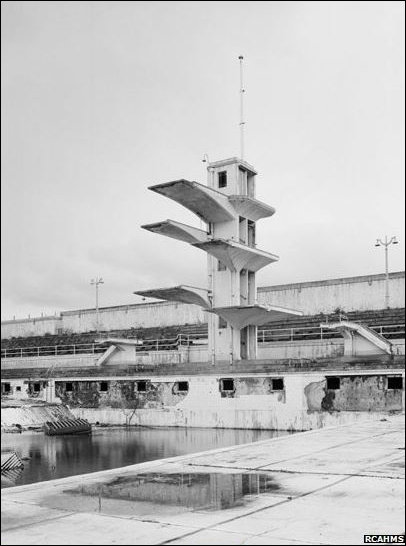
From the BBC - an image of the once splendid now decaying 32ft diving board - image source rcahms
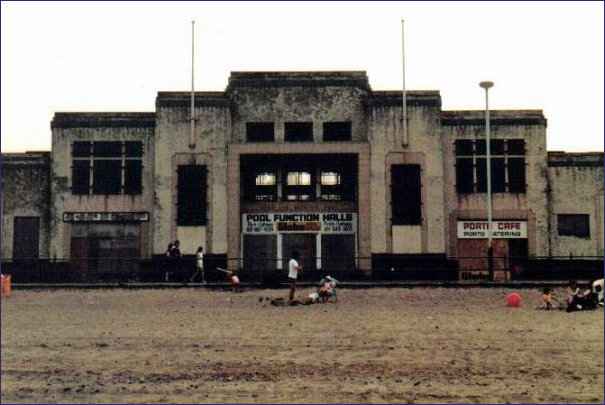
Image of Entrance sourced from Pinterest
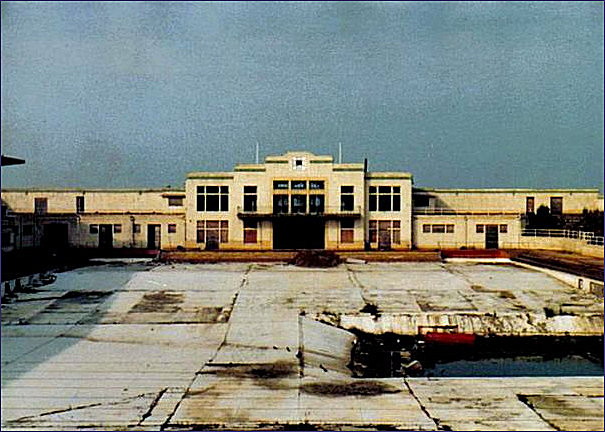
Signs of decay in 1983 sourced from Pinterest
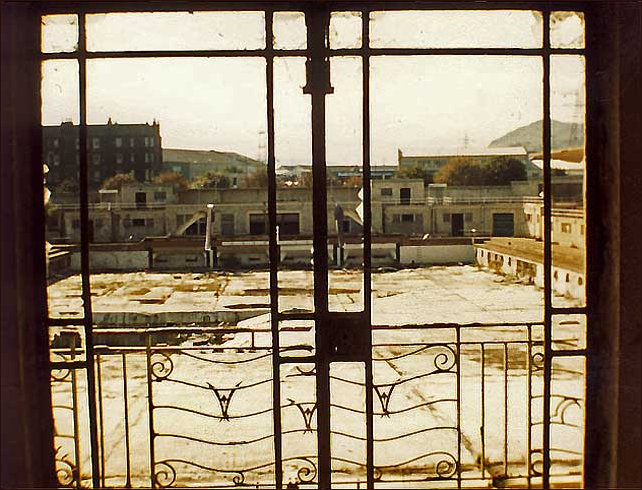
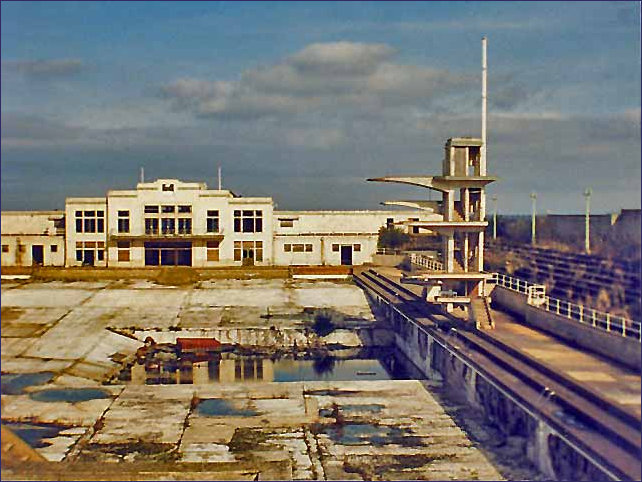
The two images above were taken by Miles Cumming on 26th September 1985 and sourced from edinphoto.org
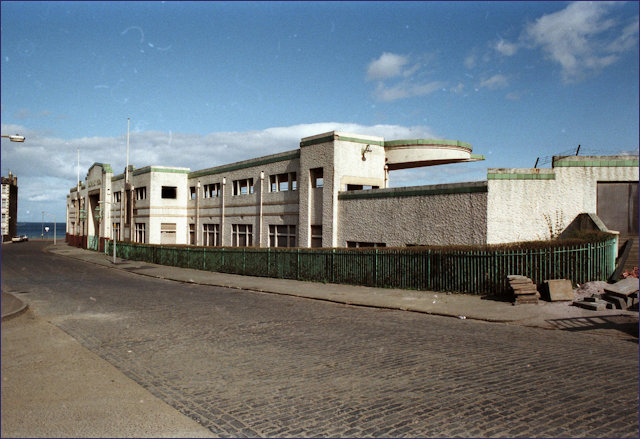
"The old art deco Portobello pool was closed and demolished sadly. Here it is in 1987 looking very run down after closure." Image and strapline sourced from Steve S on Flickr
Today, the area bears little resemblance to how it once looked. A leisure centre and 5-a-side football complex now adorn the site where the pool was formerly situated. Portobello Bathing Pool survives chiefly within the fond memories of summer holidays long passed
1980 - Wanton destruction of the Firestone Building
Source : Brentford & Chiswick Journal 2 (1981)
In February 1980 the Firestone Tyre Factory on the Great West Road closed and 1,500 people lost their jobs. The building was sold to the Trafalgar House Company – run by Lord Victor Matthews and Nigel Broakes – and contracts were finally exchanged on Friday, 22nd August.
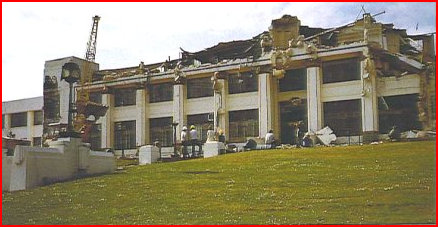
No escaping now - men in hard hats on site!
During that August week an Inspector from the Department of the Environment had visited the factory and had decided to ‘spot-list’ the building – an emergency procedure which would protect it from demolition. No senior civil servant could be found to sign the papers before the Bank Holiday weekend. On Saturday 23rd August Lord Matthews ordered demolition men to destroy the main features of the facade – the ceramic tiles around the entrance, the white pillars, the pediment above and the bronze lamp standards.
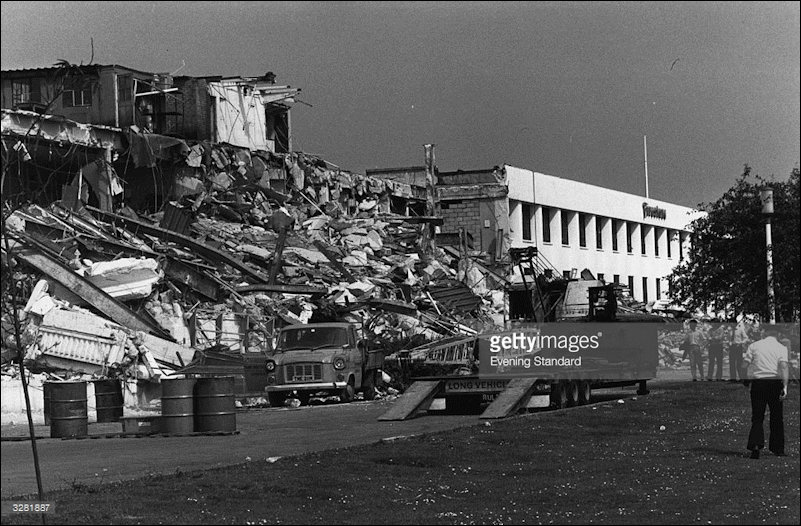
The image and the banner describes everything - the demolition starts the picture © of Getty appears in the Evening Standard
The Great West Road was once known as The Golden Mile. The factories along it were built in the late 1920s and the early 1930s, often by American companies which relied on advertising to promote their products. The factories themselves were used as advertising, which is why they were so eye-catching and exciting. They had to boast their modernity. Apart from Firestones, there was Trico (American windscreen wipers), Sperry Gyroscope, Pyrene fire extinguishers, Macleans, Gillette and Jantzen American swimwear. A similar company, Hoover, built their factory on the Western Avenue. Of British and European companies there were Henley’s – ‘The world’s biggest petrol station’ – the Garden Bakery of Macfarlane Lang, Coty Cosmetics, and Simmonds Aerocessories (now the Beecham building).
The Firestone factory was designed in 3 weeks by Wallis, Gilbert and Partners; it was built in 18 weeks. This firm was famous in its day for its industrial buildings, for example, the Wrigley’s factory in Wembley, Huntley and Palmer’s in Reading, the Victoria Coach Station, Glaxo in Greenford and Champion Spark Plugs in Feltham. Douglas Wallis himself felt that his buildings were only temporary, a part of the manufacturing process, and that he was not building long-lasting monuments. Many of the workers in the factory will appreciate the contrast between the clean, white exterior and the actual manufacturing process inside; it was dirty, hot and pungent with the smell of rubber.
Our area of west London has derived a lot of its wealth from the Great West Road and the Airport. The demolition of the Firestone factory is symptomatic of a change that is occurring along this road as manufacturing is being replaced by warehouses, distribution centres and offices. The large sites and favourable transport conditions may even tempt retailers here with hypermarkets. The value of the Firestone factory was that it contained in its shape and appearance the means to interpret what has happened in this area since the end of the first World War. It was the best example. Local people felt very bitter about the hasty way it was destroyed and they felt they had been robbed of one of the area’s landmarks. However there is one consolation for the historian who is interested in recording and observing the process of change. The confidence of its construction contrasts noticeably with the lack of confidence surrounding the saga of its destruction.
Remembered 25 years on ....
1st September 2005 source : Richmond & Twickenham Times
The August bank holiday brought a nasty shock to conservationists in Brentford 25 years ago. Over the weekend, the famous Firestone factory on the Great West Road was suddenly demolished. Moves were afoot to protect the building through listing, and many at the time believed the demolition had been rushed through to circumvent such action. The attractive factory was built in 1928. Firestone set up the plant to save the cost of shipping tyres from America to Britain.
One of the first purpose built new factories on the Great West Road, it was designed by Wallis, Gilbert and Brothers and built on what had been 26 acres of orchards. The Art Deco frontage was set back from the road, with lawns in front and the company's sports ground to the west. The building was a landmark of Brentford for 50 years, but eventually its fate was sealed by events across the Atlantic. Firestone faltered in the 1970s with its steel-braced radial model 500 tyre, which was widely criticised on safety grounds and eventually withdrawn, plunging the company into millions of dollars of losses. In November 1979 Firestone announced the closure of its Brentford plant and it shut its doors for the last time in February 1980, making 1,500 workers redundant.
In the last few weeks, a temporary job centre set up inside the factory succeeded in finding work for a third of the employees, a large proportion being taken on by London Transport. The factory stayed empty for some months and was then sold to Trafalgar House. Hounslow Council and the Department of the Environment were both looking into listing the building. However, the developers had other ideas and the impressive frontage was reduced to rubble over the August bank holiday weekend. Conservationists complained that the Art Deco architectural features, such as the doorway mosaics, the Egyptian style entrance and the lamps, had been destroyed first, removing any possibility of salvage.
In the aftermath of the destruction, the council and DoE both blamed each other for failing to save the factory. Each authority said the other should have used emergency powers to prevent work starting. At the time, Trafalgar House remained unrepentant, denying that the demolition had been hurried through to beat preservation measures. Simon Jenkins, deputy chairman of the Thirties Society, commented: "If ever there was a building from the inter-war period of British architecture that should have been retained, it was this one." The West Cross development was subsequently built on the site.
2015 (?)- Shoreham Airport, West Sussex
A right royal mystery here - the images show Shoreham Airport needed restoration, at the very least a facelift, but no-one knows anything about it! Searching ..........
Shoreham Airport restoration stalled as company goes into administration
This disturbing headline comes up in Google and is dated 9th September 2016 - read the full (and uninformative) Argus article here
Bramber Construction advertise their restoration contract here
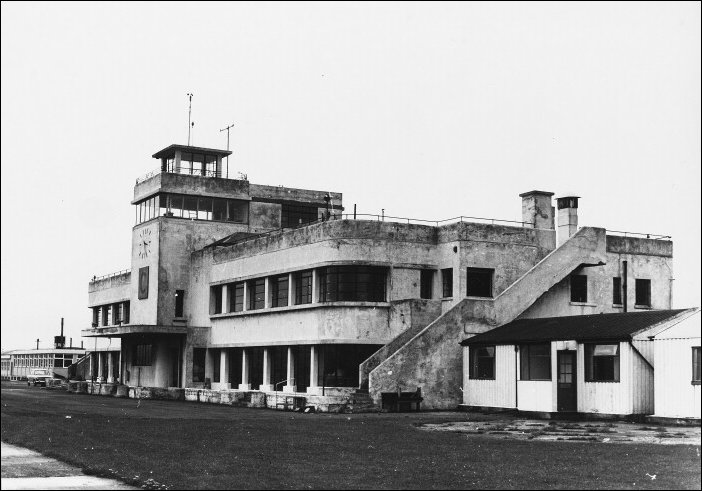
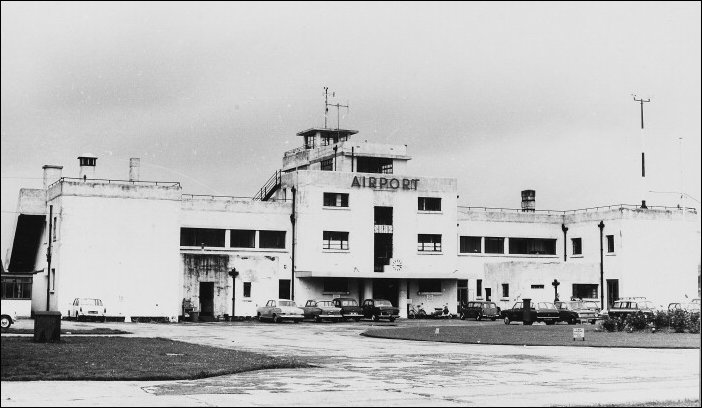
These unedifying images come from Art & Architecture and throw very little light on anything but the cars could be either 1960s or 1960s so the Airport was not very glorified during that time span.
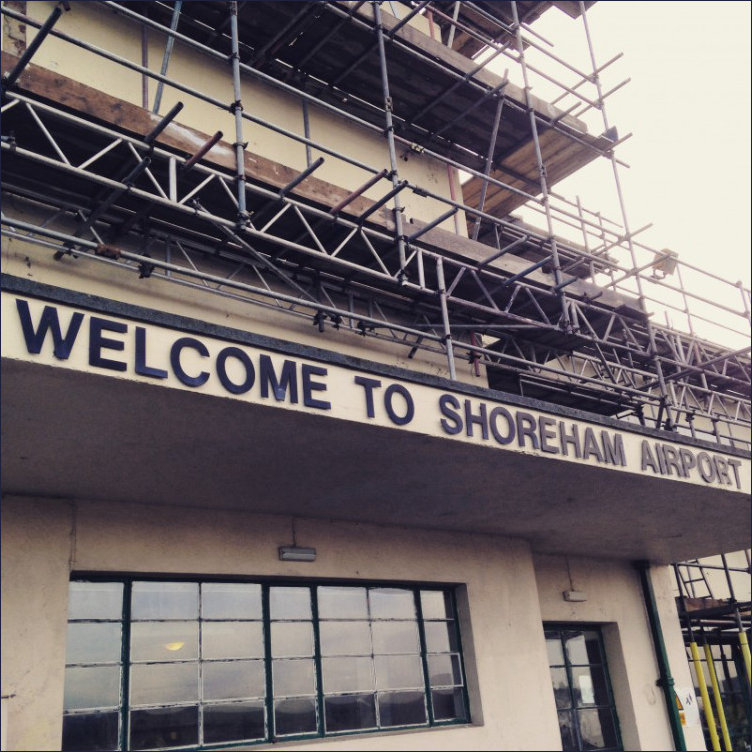
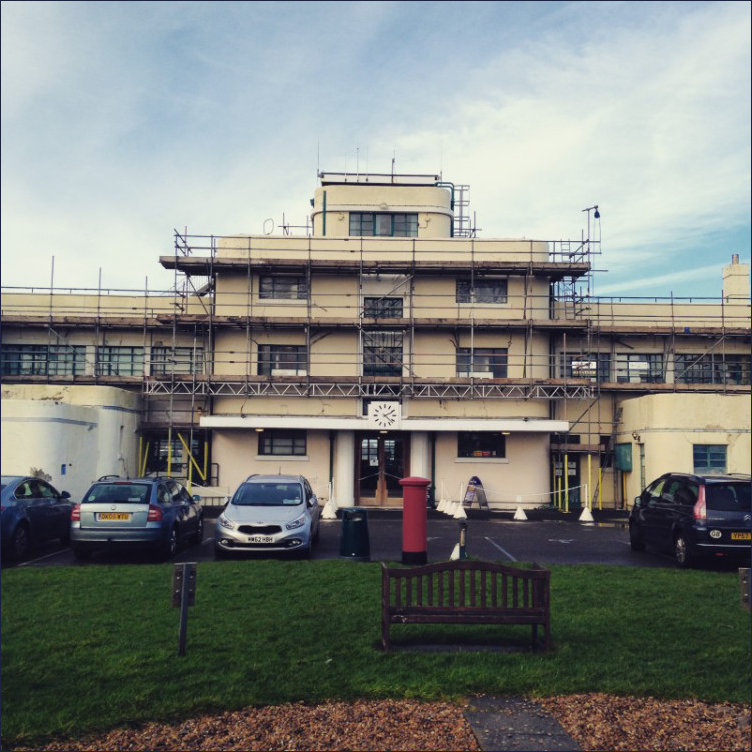
Two 'proof of restoration' images as seen on littlelewes.com for which many thanks - the images carry a 2015 reference but the comments state that no specific information is available anywhere.
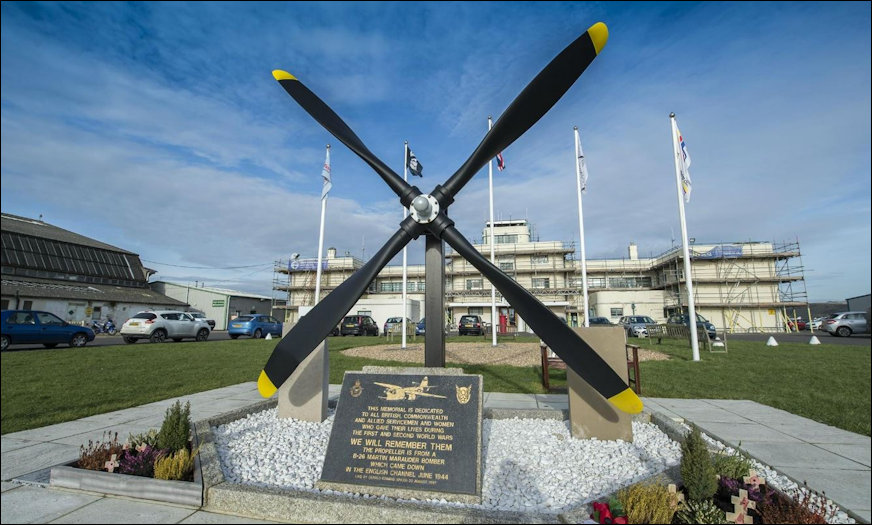
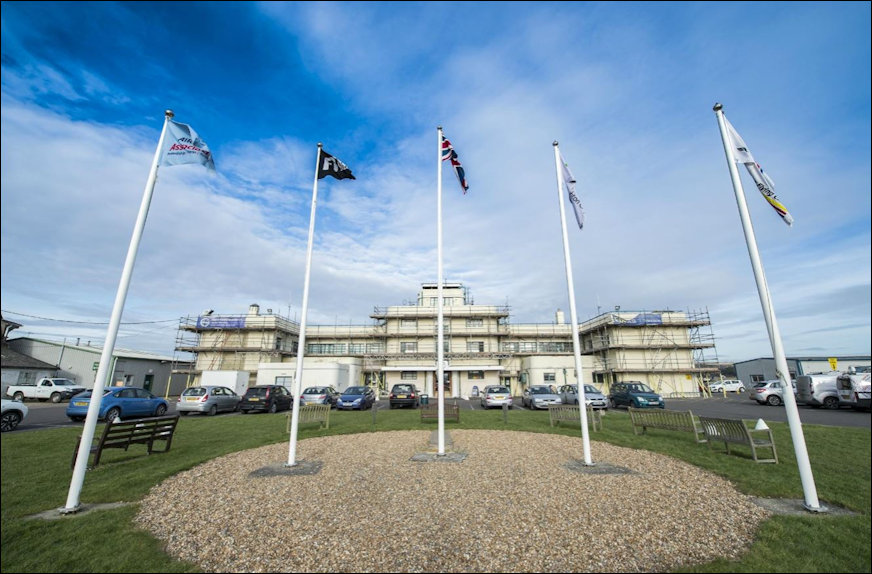
Two examples from an excellent gallery in Trip Advisor showing the scaffolding which has been placed around the terminal building in preparation for the restoration.
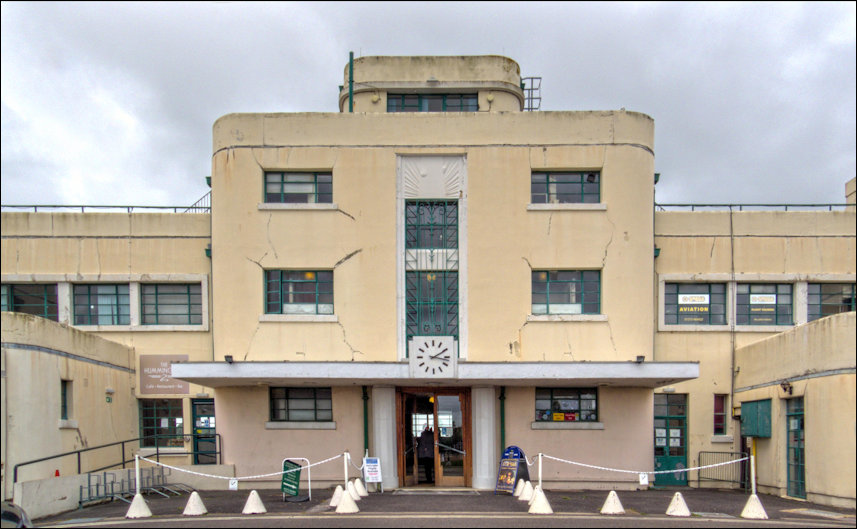
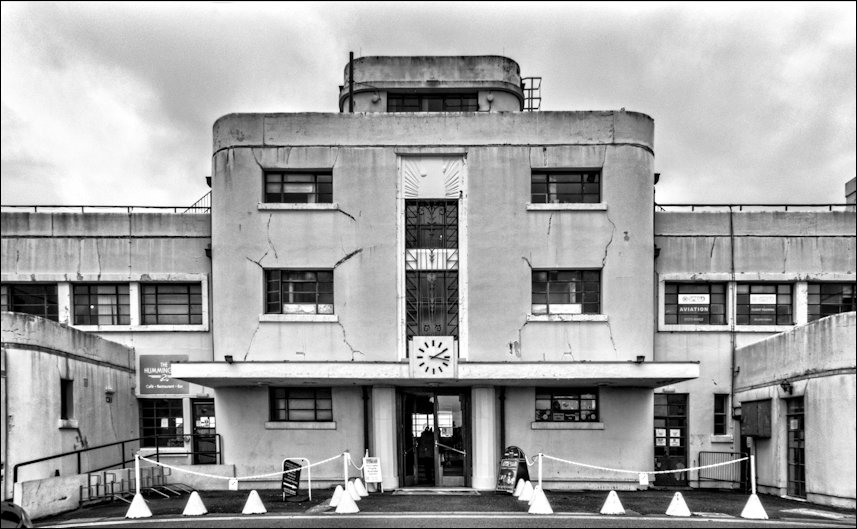
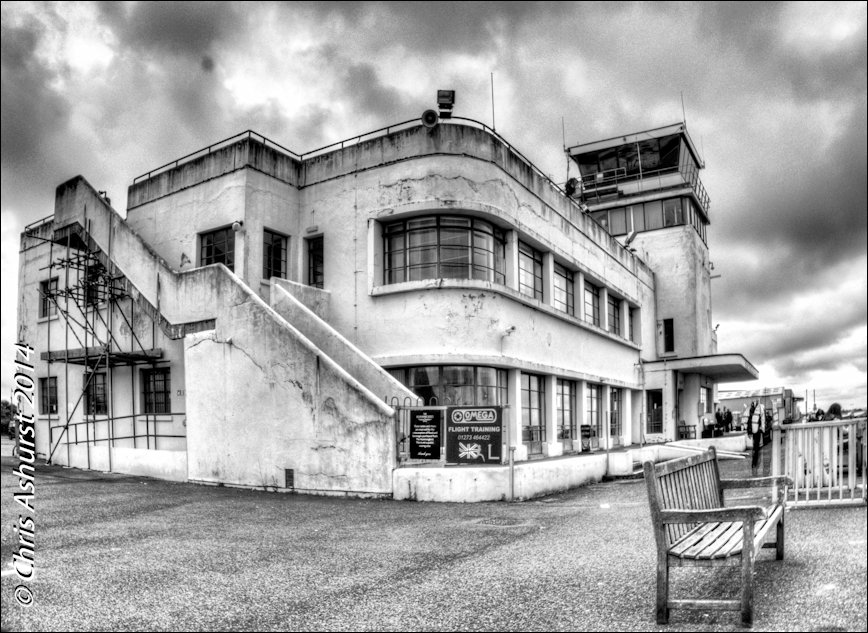
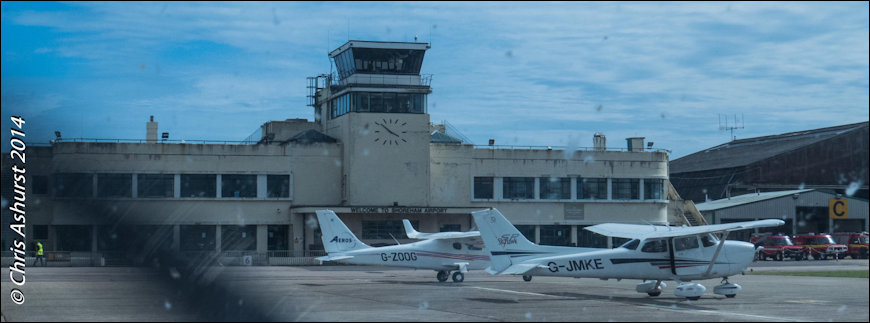
Images courtesy & © of Chris Ashurst on Flickr - the cracks in the rendering (and possibly structure of the building) are very apparent and his use of monochrome and possibly some additional photographic 'magic' emphasizes the key areas. His photographs are helpfully dated 2014
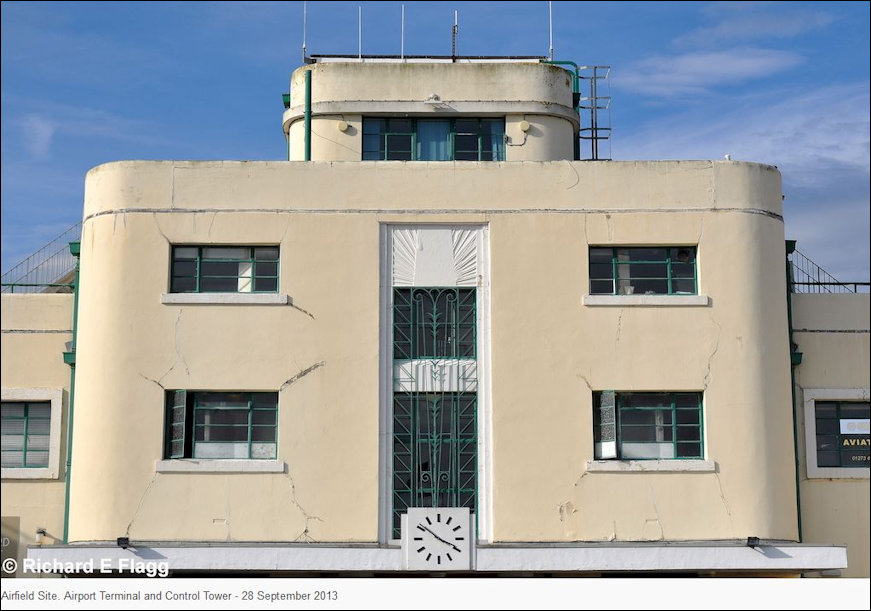
Image © of Richard E Flagg as seen on the UK Airfields website dating the deterioration in 2013
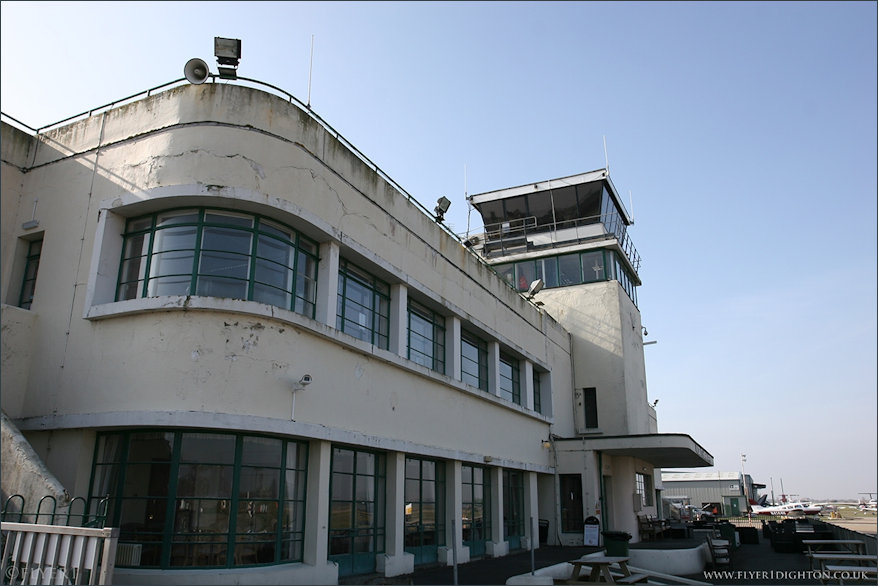
This image appears in 'The Argus' dated 3rd May, 2014 whilst the ownership of the airfield is resolved - it's not out of the woods yet!
Better news for the airfield in 2019 when new owners, Cyrrus Ltd. who have taken out a 25-year lease confirmed that it will be 'business as usual' - nobody, however was expecting Covid-19 to strike - here's wishing them every success and survival.
Royal York Hotel, Ryde, Isle of Wight
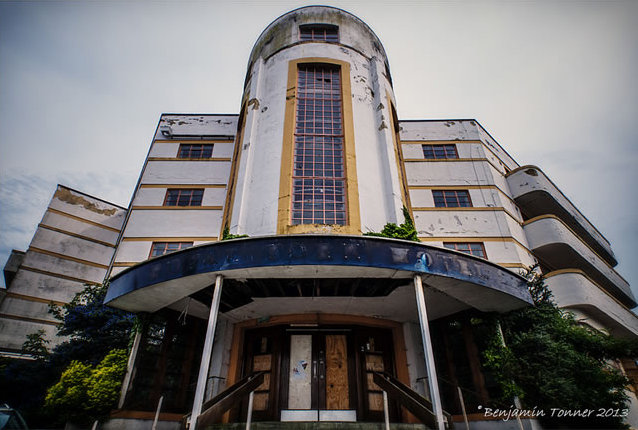
Most recently circa 2013 - another Art Deco derelict wreck - this image courtesy and © of Benjamin Tonner
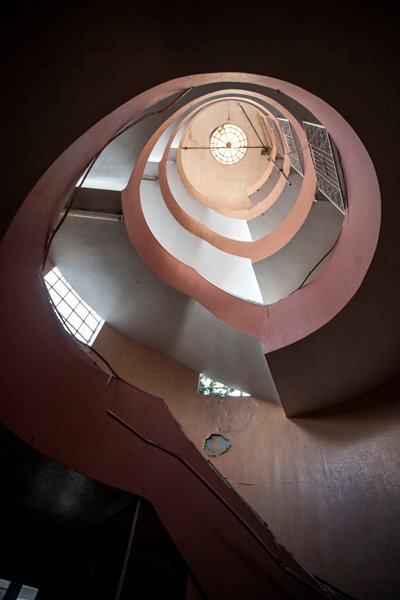
Looking up the spiral stairwell to the roof ceiling
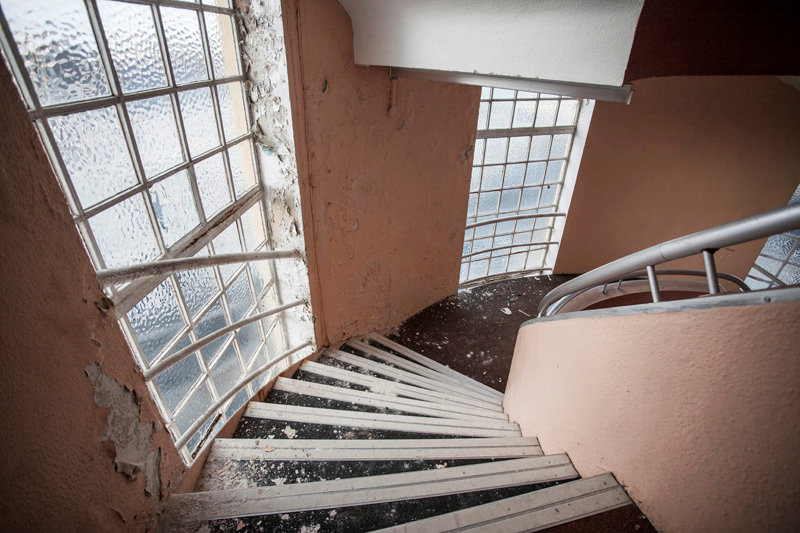
Descending the stairwell next to the atrium
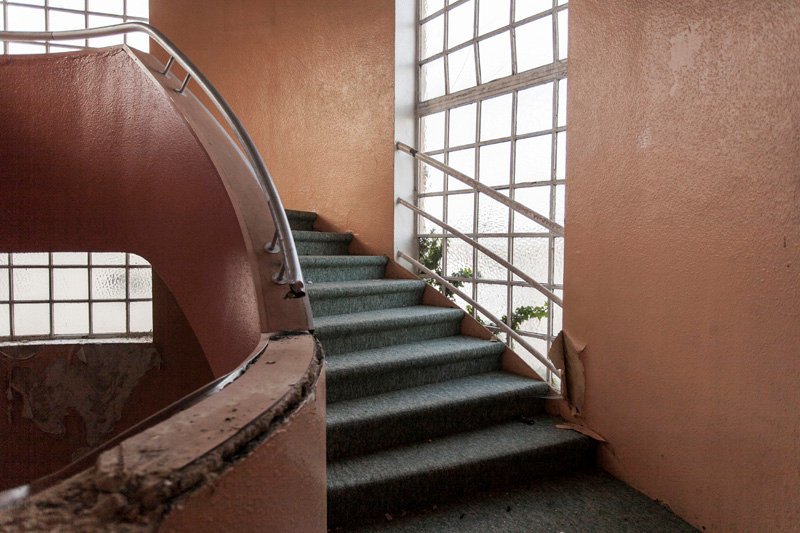
Ascending the stairwell next to the atrium
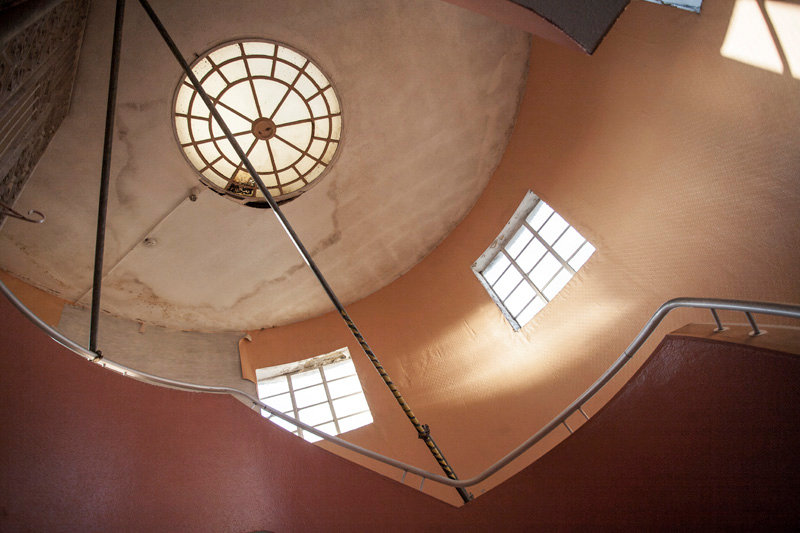
Top of the stairwell and skylight roundel - all above images courtesy of the 28 days later site
Excellent Daily Mail article from 2014 here extract below
The ghost of seaside holidays past: Inside abandoned hotel that was a hit in the 1930s but forced to close due to falling visitor numbers
Built in 1938, the Royal York Hotel in Ryde, Isle of Wight was once a popular destination for wealthy tourists, It was forced to close in 2006 after decades of declining visitor numbers, and has stood empty ever since.
At one time the Art Deco stylings of this abandoned hotel would have been the height of fashion - but now the building stands as a crumbling monument to another era. Built in 1938, the deserted Royal York Hotel in Ryde, Isle of Wight quickly became a popular destination for high-society holiday-makers but was forced to close in 2006 due to a dwindling number of guests. Today the hotel stands ruined and abandoned, but retaining the same period features that made it popular. Urban explorer Darren Finch, 26, went inside the dilapidated but 'beautiful and spooky' building to take these stunning photographs. 'It was really nice to walk around thinking of all the families who must have good memories of happy times there... But at times the old corridors made the hotel look like a scene from The Shining,' he said.
Despite being a fixture on the Ryde skyline for more than 75 years, the building may not be around much longer as a recent application details proposals to turn the site into a new 30-bed hotel and four flats.
You Tube video posted August 2016 here - the author of this film confirms that it does look as if some restoration/renovation/change of premises work is going on (those avocado coloured baths - or is it just sludge - all in a row) but nothing else seems forthcoming yet.
Page refreshed : 21st May 2020 (G)