Interesting Art Deco UK
Home Page / Art Deco Home / Additional Information / France / Kraków / UK / US / World / Derelict
Late 1930s/1940 - Collinstown Airport, Dublin
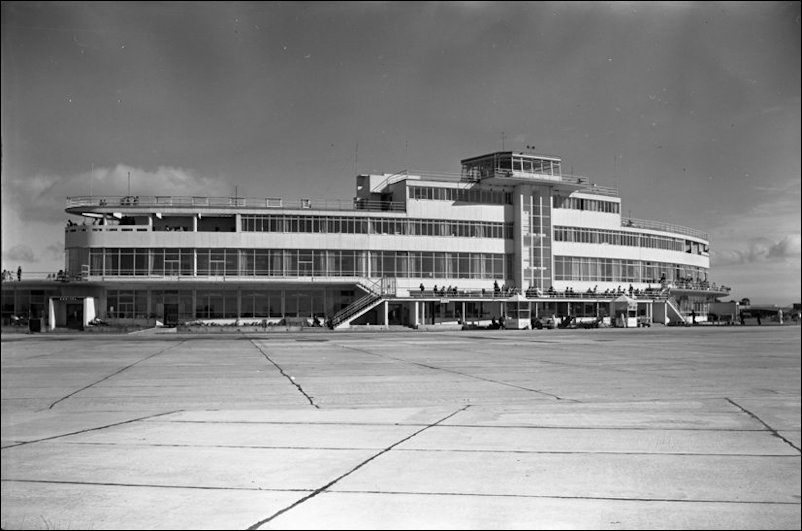
Rear of airport - image sourced from Irish Arts Review
1939 - 2000 - Nottingham Ice Stadium
A young Police Cadet, Christopher Dean, complete with skates some time in the 1970s at the start of his professional partnership with Jayne Torvill, outside the entrance to the 1939 purpose built ice-stadium. Image sourced from the 2018 revival of Dancing on Ice.
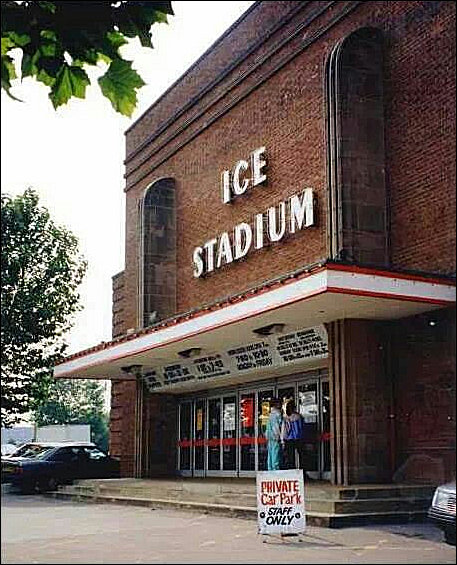
Rare colour photo from Pinterest
I recently found this fabulous image of the Ice Stadium which I remember well from childhood (somewhere I have a picture of myself on the ice) which is now only a distant memory as it, and an equally interesting Boots storage facility across the road from it, were pulled down to make room for the new Ice Arena.
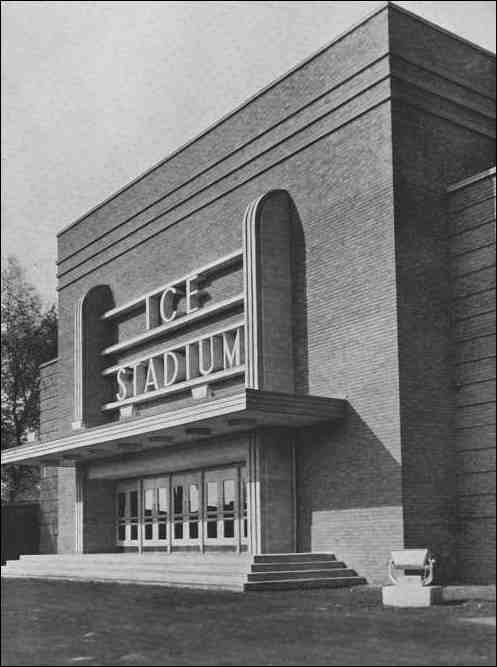
From Architecture Illustrated "The Ice Stadium, Nottingham, Main Entrance Elevation. Reginald W. Cooper A.R.I.B.A. Architect"
"Emphasis is given to the main entrance by the two columns of Derbyshire Stone. The doors are green with handles and kickplates in stainless steel, the lettering is gilt. The walls are faced with soft Indian red-toned bricks, Ruco Ruberoid roof by Messrs. Ruberoid Co., Ltd., London has been used for the roof of the Stadium."
History
Opening in 1939 was a little unfortunate as the Ice Stadium was quickly requisitioned for the war effort becoming an arsenal storage facility for weaponry consisting of guns, ammunition and bullets produced by the nearby Royal Ordnance Factory. In due time it returned to its original purpose and became home to the Nottingham Panther Ice Hockey Team and where Nottingham's own Torvill and Dean developed and honed their internationally famous skating skills. (Rare You Tube footage here)
1938 - Littlewoods Football Coupons Factory
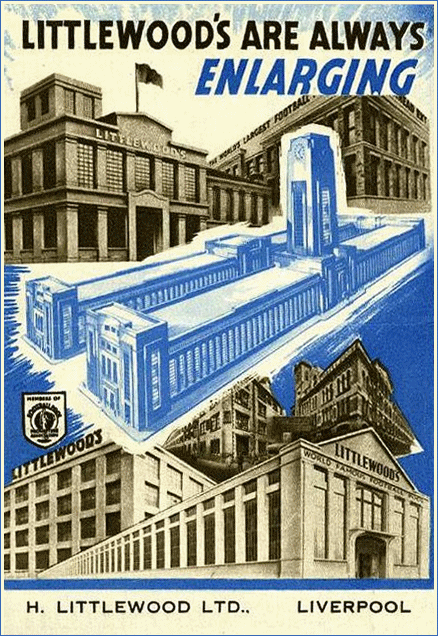
Original artwork promoting new Littlewoods factory
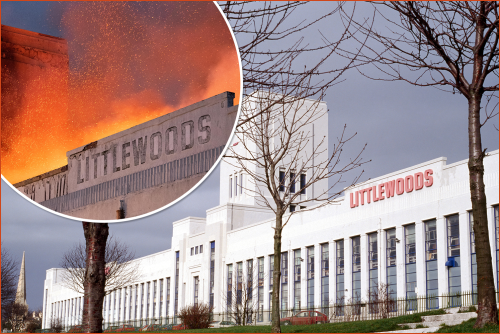
Image sourced from The Times as used in their article 'Littlewoods Pools Building is odds on to rise from ashes'
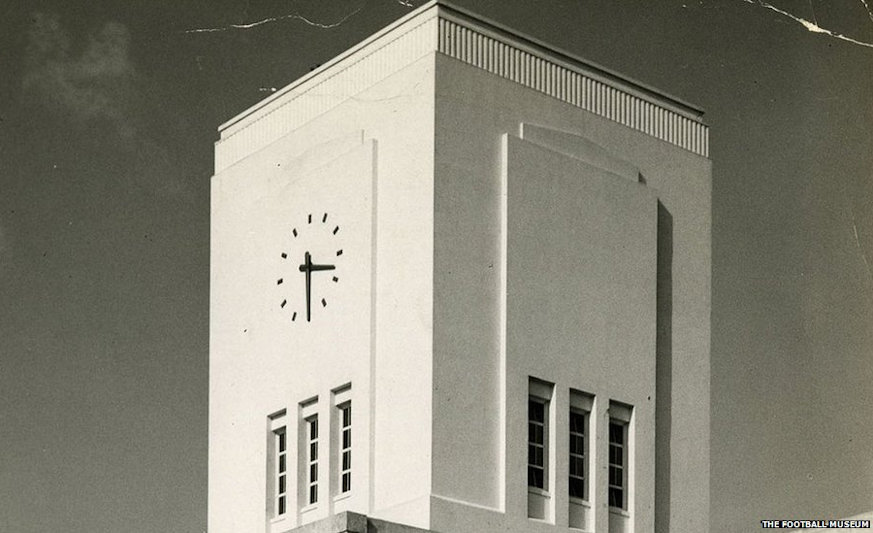
The iconic and instantly recognisable Clock Tower of the newly built Littlewoods Factory in 1938 - image © of the (National) Football Museum
It is a real shame that there is so little** recorded history and architectural history of this building which is quite unusual to say the least - what snippets I have found are included in this section devoted to the Littlewoods Factory.
The building, which was constructed in 1938 was part of Sir John Moores' Littlewoods empire, which included the weekly football pools coupons played by millions as well as high street stores around the country. Its printing presses were also turned over to war use, printing 17,000 National Registration Forms in just a few days. Later the building went on to produce floors for Halifax Bombers and parts for other aircraft, including Welling and Lancaster bombers and barrage balloons. Littlewoods moved back in after the war and the building became home to the firm's printing arm JCM. But the firm moved out in the mid-90s and building has been empty since.
The building has crammed a lot into its short history. As well as being the centre of the Littlewoods Pools business it also played a part in the Second World War. At the outbreak of the war the printing presses were used to print 17 million National Registration forms in just three days. The floors of Halifax Bombers were assembled at the building later in the war and it was also the nerve centre of MC5, the government agency that intercepted mail to break enemy codes. The building has been empty since 2003 when it passed into the ownership of the North West Development Agency. The Littlewoods building beside the Wavertree botanic gardens dates back to 1938.
** Additional Information :
Littlewoods Building, Edge Lane - 1938
The iconic art-deco Littlewoods Building was completed in 1938, probably designed by Scottish architect Gerald de Courcey Fraser, designer of a number of fine department stores for Lewis's and others. It was of course the headquarters of the mighty empire built by Sir John Moores, and his brother Cecil, the country's largest family owned business empire, covering department chain stores, catalogue shopping, and football pools. Sadly, and through many false dawns since, the building has lain empty since the mid-1990's.
The 'Pevsner' guide describes it as being 'in the same vein as the celebrated factories on the Great West Road in London… out dazzling any of the buildings put up on the contemporary industrial estates'. Its tall central clock tower and streamlined white concrete profile are familiar sights to many travelling along the Edge Lane commute each day.
Save Britain's Heritage said of the building: 'The Littlewoods Pools building is of obvious national interest through association with Britain's biggest family firm and their philanthropic legacy, as well as being an architecturally impressive industrial landmark'.
The buildings further importance is highlighted by the contribution made to the war effort when its vast internal spaces were enlisted in the national interest during WWII. At the outbreak of the war the building's mighty printing presses were used to print some 17 million National Registration forms in just three days. The floors of Halifax Bombers were assembled at the building as well as barrage balloons, and it was also the nerve centre of MC5, the government agency that intercepted mail to break enemy codes. During the war the building was also the headquarters of the Unity Football Pools established by the government.
Bomb shelters in the basement areas of the building still contain artwork and graffiti on the walls dating from the 1941 Wartime Blitz and 'Battle of the Atlantic', when Liverpool was facing many dangers. Sourced from liverpool_blog
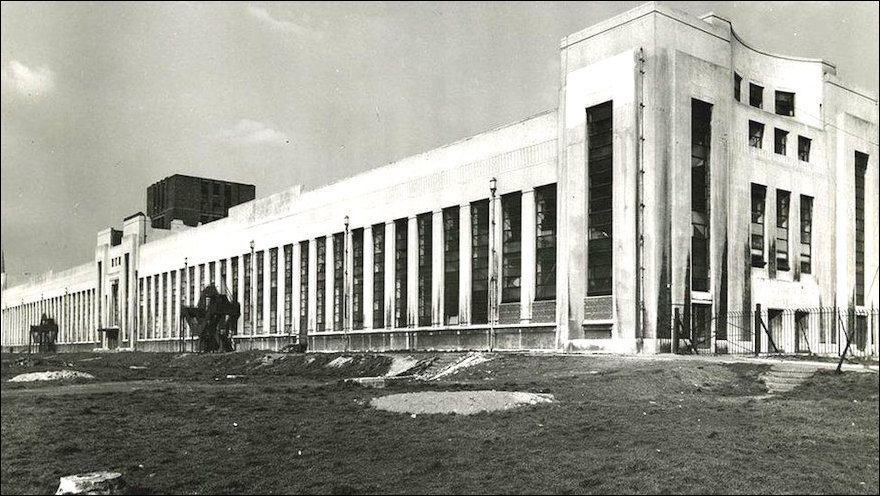
The new art deco Littlewoods HQ in 1938, which compared to the 1973 version below appears to still be under construction as there is no evidence of the 'iconic' Clock Tower - image © of the (National) Football Museum as sourced from the BBC
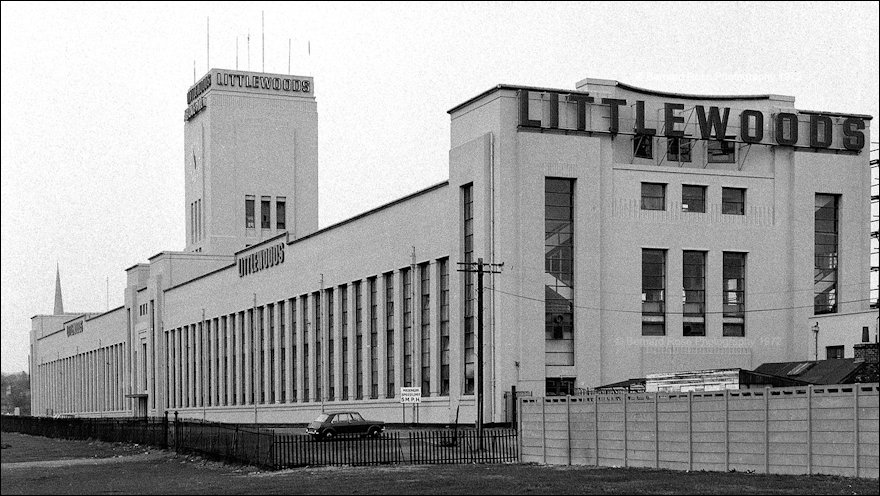
A 1972 image courtesy & © of Bernard Rose via Twitter
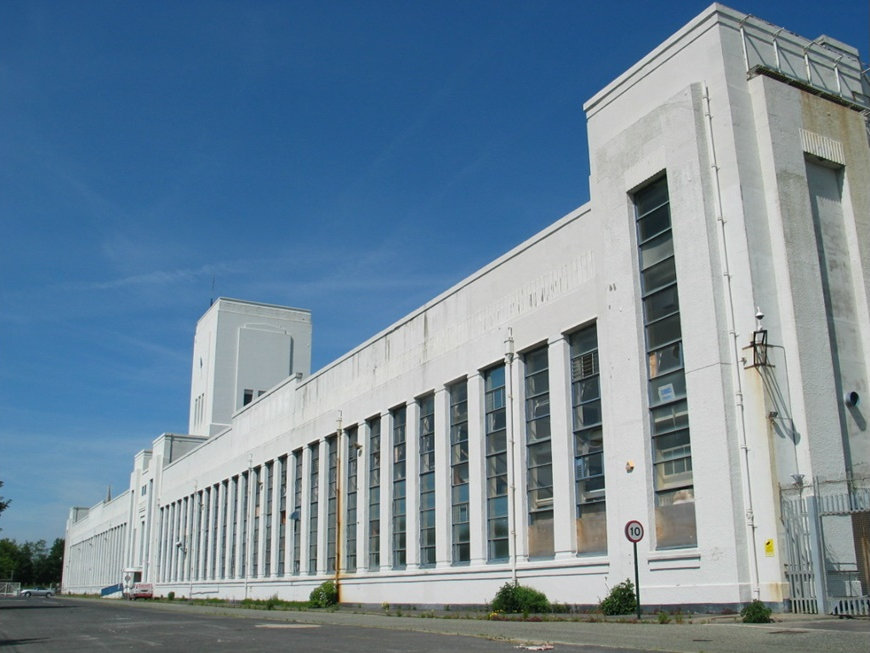
Liverpool's Littlewoods Pools Building - abandoned for more than a decade - image sourced from architectsjournal.co.uk.
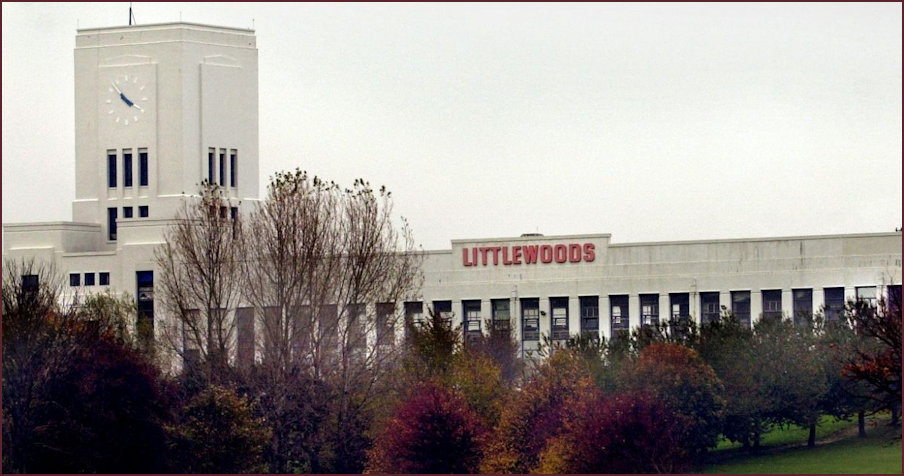
Image sourced from the Liverpool Echo - the Littlewoods factory, prior to being abandoned to its fate in 2003
The Littlewoods Building - why it's such an important part of Liverpool's history
Since it was built in 1938 the Littlewoods building has been regarded as an icon in the city's skyline. Following the recent huge fire many who remember it in its heyday were left devastated that a building which such history attached to it could potentially have been destroyed completely. Those unfamiliar with its legacy may regard it as just a run-down building, but much credit should be given to the site which managed to survive a world war. Fire at the former Littlewoods building being treated as arson
For eight decades its tall central clock tower and streamlined concrete design has been visible across the city. Photographs found in the ECHO archives show a completely different sight to what motorists driving past today will be familiar with. They show packed production lines and bustling work place full of a generation younger readers owe a great deal too.
But, why was the Littlewoods building built, and what role did it play during World War Two? The building has had various uses throughout its life starting out as the headquarters for John Moores' Littlewoods, which was then one of the largest business empires in the country. However, only one year after it opened and World War Two started, the building then became used for manufacturing the floors of Halifax bombers and parts for other aircraft, including Wellington and Lancaster bombers. Its huge open spaces made it the perfect location for mass production during such a testing time. Its printing presses were also turned over to war use, printing 17,000 National Registration Forms in just a few days.
The building, of course, housed the giant printing presses used after the war to print millions of pools coupons across the UK each week, until it was overtaken in popularity by the National Lottery. It has stood empty since 2003 and was even threatened with demolition in 2012 after several attempts to regenerate it failed to get off the ground. But owner Capital & Centric is now planning to turn it into a film and TV production centre. Speaking in the immediate aftermath of the fire, Adam Higgins, co-founder of property developers Capital and Centric remained optimistic these plans could still go ahead. He said: "While there is damage to the floor and roof, the walls of the west wing and overall structure seem intact. "We'll know more once we can get inside, but we're extremely hopeful that we'll be able to save the iconic structure that people see from Edge Lane. "The building is so important to the social heritage of Liverpool and has always been at the heart of our plans to create a hub for TV and film. We won't let this put us off.
"The city's outpouring of goodwill for our restoration plans has floored us. This is a setback, but we won't let it hamper our ambitions for Littlewoods to be the home of Liverpool's creative industries." Source : msn.com
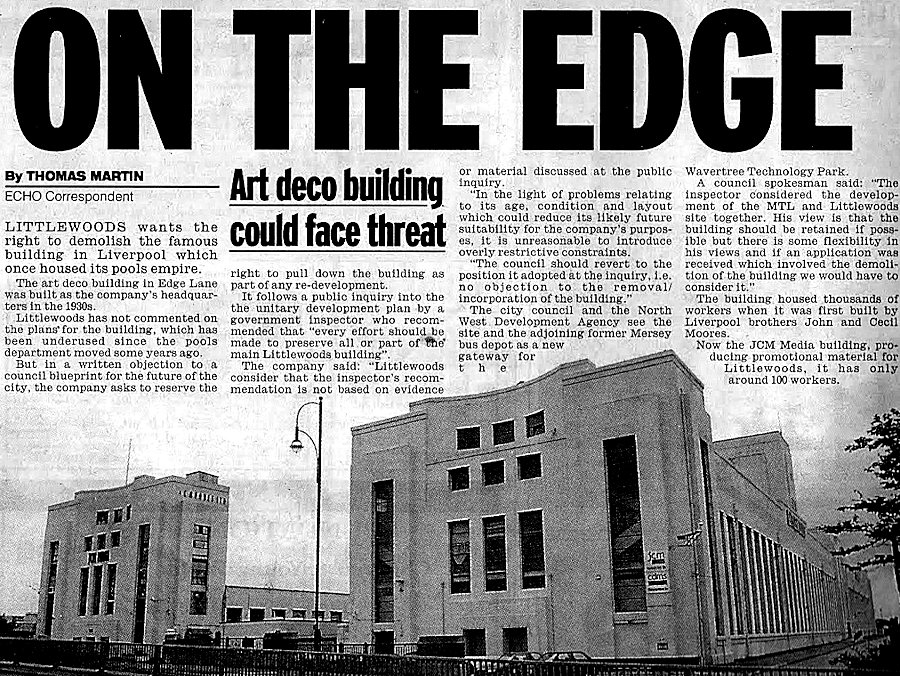
Image courtesy of & sourced from the waynecolquhoun blogspot - circa 2002
Narrative : "Littlewoods wants the right to demolish the famous building in Liverpool which once housed its pools empire.
The art deco building in Edge Lane was built as the company's headquarters in the 1930s. Littlewoods has not commented on the plans for the building, which has been underused since the pools department moved some years ago. But in a written objection to a council blueprint for the future of the city, the company asks to reserve the right to pull down the building as part of any re-development. It follows a public enquiry into the unitary development plan by a government inspector who recommended that "every effort should be made to preserve all of part of the main Littlewoods building."
The company said "Littlewoods consider that the inspector's recommendation is not based on evidence or material discussed at the public enquiry." "In the light of problems relating to its age, condition and layout which could reduce its likely future suitability for the company's purposes it is unreasonable to introduce overly restrictive constraints." The Council should revert to the position it adopted at the enquiry, i.e. no objection to the removal/incorporation of the building." The City Council and the North West Development Agency see the site and the adjoining former Mersey bus depot as a new gateway for the Wavertree Technology Park.
A council spokesman said the inspector considered the development of the MTL and Littlewoods site together. His view is that the building should be retained if possible but there is some flexibility in his views and if an application was received which involved the demolition of the building we would have to consider it. The building housed thousands of workers when it was first built by Liverpool brothers John and Cecil Moores. Now the JCM Media building, producing promotional material for Littlewoods, it has only around 100 workers."
In 2005 Urban Splash were commissioned to develop the abandoned building but apparently the plans came to nothing as it is only in 2018, following the disastrous fire which has escalated the need to restore the building. It would be interesting to find out why Urban Splash did not continue with the project as the are renowned for restoring large building, particularly in the North West of England, the Midland Hotel, Morecambe being a prime and very successful project.
Architectural charity SAVE Britain's Heritage welcomes new plans to save Liverpool's most prominent Art Deco landmark, the huge white Littlewoods building that dominates the city's eastern approach. Built in 1938 for Littlewoods' famous football pools, the tall central clock tower and streamlined concrete profile are visible far across Liverpool. The building housed the giant printing presses that sent millions of pools coupons across the country every week, to players dreaming of winning a golden ticket. The National Lottery superseded the football pools, and the building has lain derelict for over a decade. English Heritage refused an application to list the structure and two redevelopment schemes have fallen victim to the recession. Earlier this year, local press reports warned that demolition was becoming increasingly likely as the structure fell into decline.
SAVE responded by drawing national media and ministerial attention to the building's importance, owned by the Homes and Communities Agency. SAVE President Marcus Binney accused National Regeneration Agencies of indifference to the building's demonstrable architectural and historic significance. The building was seen by several million viewers when SAVE Deputy Director Rhiannon Wicks appeared on the Alan Titchmarsh show in September with Dan Snow, to highlight its plight. Now Manchester based developers Capital & Centric Plc have announced their intentions to buy the building. They are submitting a planning application to Liverpool City Council to convert it into a hotel with commercial space.
SAVE President Marcus Binney says: "It was the fierce opposition to the demolition of the Art Nouveau Firestone factory in London over a bank holiday weekend in 1980 which prompted the first listing of the great factories of the 1920s and 30s. Littlewoods is a spectacular example of the architecture of this golden era and doubly impressive for its enormous size. Liverpool has been a pioneer in the restoration of great landmarks of this date, notably with the handsome conversion of Speke Airport and its pair of matching hangars. It is excellent that Littlewoods is to join them and funds are being earmarked for the work.
SAVE Deputy Director Rhiannon Wicks says: "It is wonderful news that the Littlewoods building, a great Art Deco palace and a Liverpool icon, is to be saved and revived for a new use. As well as being architecturally impressive, the building has a place in the hearts of the people of Liverpool for being the home of the football pools. This rescue story goes to show what can be done when imagination is applied by enlightened developers."
Notes to Editors:
- The Littlewoods Building was completed in 1938, probably by Scottish Architect Gerald de Courcey Fraser, who also designed a number of fine department stores for Lewis's and others.
- The South Lancashire 'Pevsner' guide describes it as being 'in the same vein as the celebrated factories on the Great West Road in London... outdazzling any of the buildings put up on the contemporary industrial estates'.
- The Littlewoods building's vast, well lit internal spaces were enlisted in the national interest during WWII. At the outbreak of the war the building's mighty printing presses were used to print 17 million National Registration forms in just three days. The floors of Halifax Bombers were assembled at the building, and it was also the nerve centre of MC5, the government agency that intercepted mail to break enemy codes.
- Bomb shelters in the basement areas still contain artwork and graffiti on the walls dating from the 1941 Wartime Blitz and 'Battle of the Atlantic', when parts of Liverpool, its rail yards and docklands suffered more bombs per square mile than even London's East End. Source: Save Britain Heritage
2012 - Save Britains Heritage - Liverpool's Littlewoods is saved! .pdf file available here | More images available here
1938 - The Boots Company, Nottingham - Fire Station
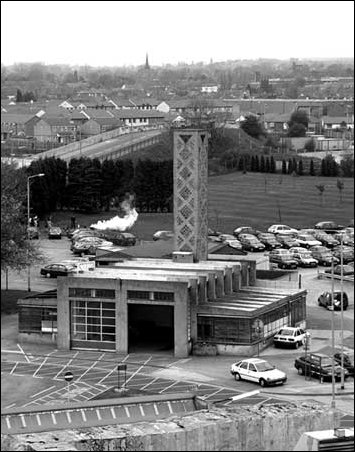
Aerial shot of the Fire Station (c/w training exercise going on in the b/g) - image sourced from English Heritage © Crown copyright.NMR Reference Number: AA99/03773
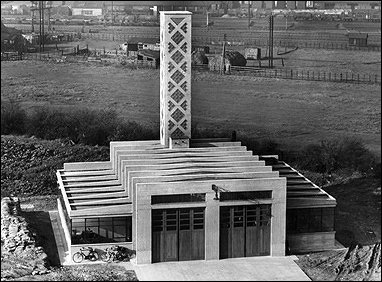
Rear view of the Fire Station - image sourced from Modernism in Metroland


Two images from Historic England focusing on the architectural detail on the D34 Boots Fire Station
Historic England also supplies the following information :
Summary of Building
The fire station at the Boots factory, known as D34, erected in 1938 to the designs of Sir Evan Owen Williams, with additions of c1978.
Reasons for Designation
Building D34, the fire station at the Boots factory site, erected in 1938, to the designs of Sir Evan Owen Williams, is listed at Grade II for the following principal reasons:
* Architectural Interest: it is a model in engineering design of its neighbour D6, and has significant architectural interest;
* Architect: it was designed by Williams, one of the most influential and innovative engineering architects of the C20;
* Historic Interest: it is an outstanding example of reinforced concrete engineering, with unprecedented 9 metre cantilevers in the single-storey wings;
* Group Value: strong group value with Buildings D10 and D6, listed at Grade l, (for which it acted as the fire station) and D90, listed at Grade ll*.
History
Jesse Boot, son of John Boot, of the Boots Pure Drug Co., now Boots UK, took the decision to construct a model factory in the 1920s and acquired 156 acres of land to the south of Beeston. In constructing his purpose-built factory Jesse Boot made direct reference to American corporate working models aimed at creating a modern industrial environment – spacious, light and healthy for the workers – alongside the introduction of efficient, process-driven design. The modular, extendable and process-driven scheme reflected the fast changing needs of industrial production. Such concepts of appropriateness and suitability for purpose – using the latest structural techniques and materials – were a driving force in the construction of D10, the wet processes factory (constructed 1930-32) and D6, the dry processes factory (constructed 1937-38), both designed by the civil engineer Sir Evan Owen Williams.
D34, the site fire station, was also constructed in 1938 possibly to quell fires in the dry processes factory near which it sits, and also perhaps as a test model for the innovative construction of D6. It has a small side extension added in c.1978.
Details
MATERIALS - A reinforced concrete external frame with cantilever beams.
PLAN - Rectangular in plan, the building is 8 bays deep and 3 bays wide.
EXTERIOR The fire station has a concrete plinth and concrete roofs. The higher, central appliance house has clerestory windows and is flanked by a single-storey, parapeted addition. There are metal, Crittall windows. The front entrance has central, full height doors flanked by single casements in set back wings and in each return angle, full-height glazing. The square hose tower has diagonal bracing, with glass brick infill. A long lamp-light is attached to the wall at the top centre of the entrance. The structural engineering of this building is similar to that of the D6 building and is of the same date. Additions of c.1978 are not of special interest.
INTERIOR The interior has a glazed tile dado
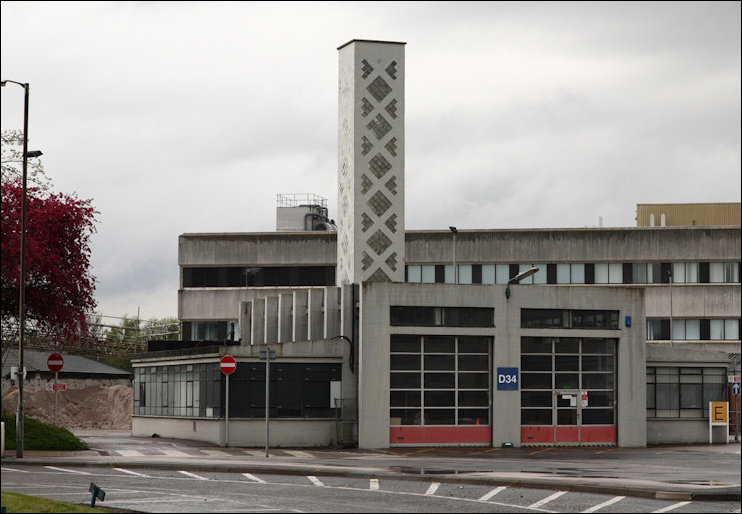
Image sourced from Steve Cadman on Flickr
1938 - Perivale Underground Station
It seems fitting that Perivale Tube Station should be as stylish as many of its local incumbents, Philco (above), the Hoover Factory, the Firestone Building and others. some still standing, others not - but the Tube station stands as shining example of the Art Moderne surroundings it inhabits.
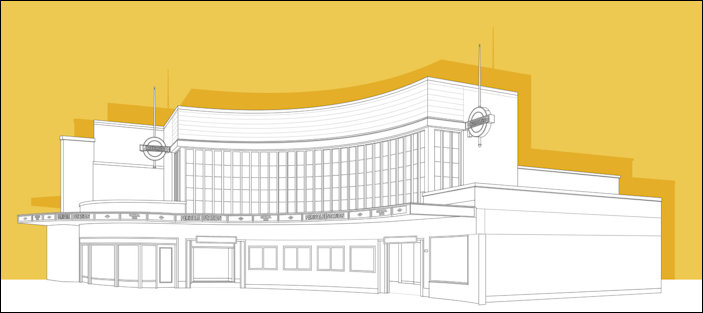
Image and narrative courtesy and © of Modernist Britain
Standing on Horsenden Lane in Greenford, Middlesex (just off the A40 Western Avenue), Perivale is an underground station on the western part of the Central Line. Until the early 1930s public transport in London was operated by a many separate private companies, together operating a fragmented service to passengers. In 1933 the London Passenger Transport Act brought together public transport in London under the control of the London Passenger Transport Board. Tube lines, buses, coaches and trams were combined, although overground lines operated by the mainline railway companies were not included. Along with a massive merger and restructure of the combined assets of the disparate range of companies, London Transport embarked on a works programme to expand and improve the network. Essentially the private companies had barely managed to make a decent enough profit to reward shareholders and reinvest in the network, so much work was required. Using deep tunnels to push out into the suburbs and then above-ground lines, the Underground network was to expand greatly in the proposed 'New Works Programme'. The 'New Works Programme' saw the development of new line extensions, additional tunnelling and track work, new and redeveloped stations and new rolling stock. The programme, introduced in 1935, planned for five year's development. However, the outbreak of the Second World War saw plans put on hold.
In post-war Britain London Transport was much less able to embark on an ambitious programme of works. Not only did the network suffer bomb-damage, but rolling stock, tracks and stations had been pressed into prolonged war service. Reinstating pre-war levels of service took priority over new developments. Perivale Underground Station was one such example where the outbreak of hostilities had thwarted developments. Construction began in 1938 to designs by Australian architect Brian Lewis (1906-1991) but it was not completed until 1947, and then only in reduced form. A wing containing shops and a tower were dropped leaving a scaled down scheme. Perivale Station is built around a reinforced concrete frame, evidenced by the radiating concrete beams of the ticket hall ceiling. The front elevation is clad in red brick and has a concave, curved facade. At street level there are two wide entrances either side of a central curved wall with four poster display panels. Each side of the building has a shop unit, either side of the entrances. The western shop is the larger of the two extending out with a convex frontage. Above is a deep, projecting canopy in a serpentine 'S' shape. The metal canopy features illuminated blue-glass panels. The original panels carried separately 'Central Line' lettering, the London Underground roundel and the name 'Perivale Station'. The panels were repeated in sequence across the entire canopy, forming a 'ribbon' of blue glass. Above, is a large clerestory window, providing illumination to the ticket hall behind. The double height window is formed of slender, tall windows between regularly-spaced concrete mullions, with a short return down each side of the building. The window has a thick concrete lintel on top, and on either side, a London Underground roundel mounted at the base of a tall pole. Above, the frontage is topped with a deep, brick parapet. The bricks have a solider course, unlike the stretcher bond of the the rest of the frontage.
The platforms and tracks are set above the ticket hall concourse and are accessed by a curved staircase. The tracks are carried on a viaduct behind the station. The central section of both the platforms is covered with a cantilevered canopy, providing shelter to waiting passengers. The surviving buildings of the former Hoover Factory complex at Perivale can be seen from the platforms. The station building was awarded Grade II-listed status on 20 July 2011. Posted by Richard Coltman on Saturday, April 6, 2013 - Source : Modernist Britain
1938 - Royal York Hotel, Ryde, IOW
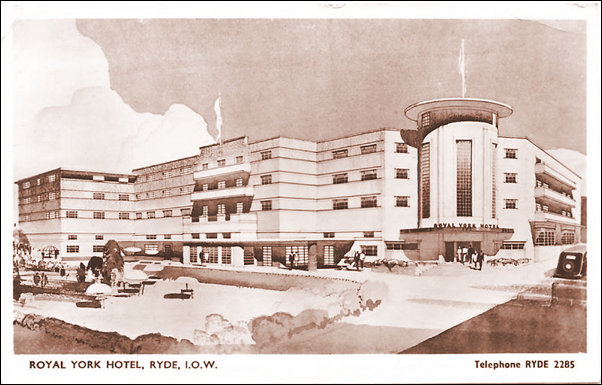
Original postcard issued to promote the hotel in 1938
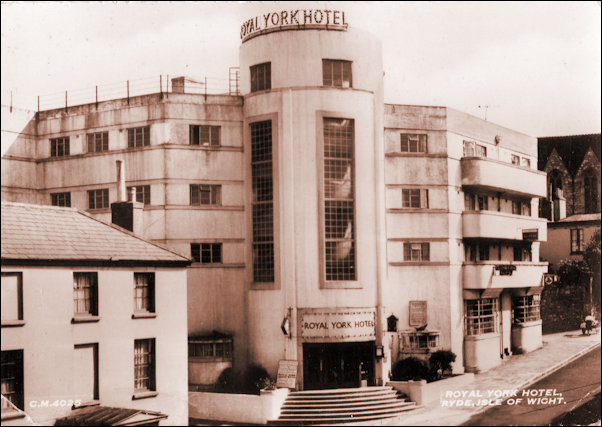
The reality a few years on
History
The Royal York Hotel was built in 1938 and replaced an earlier Victorian hotel of the same name. The advent of the railway and the pier with regular passenger ferries had made Ryde the gateway to the island and a popular destination for holidaymakers.
Following its opening the Royal York's smart art deco styling and modern facilities would have been the height of fashion. The hotel boasted a modern spiral staircase, lit by a glass skylight and tall curved windows (see the current pictures which are eerily reminiscent of the Midland Hotel in its derelict state). There was a ballroom, with decorative round columns and a segmented glass skylight above the stage. There was also a terraced lounge bar/restaurant, games rooms and 3 floors of bedrooms, the smartest of which were en suite, with balconies looking out onto the Solent.
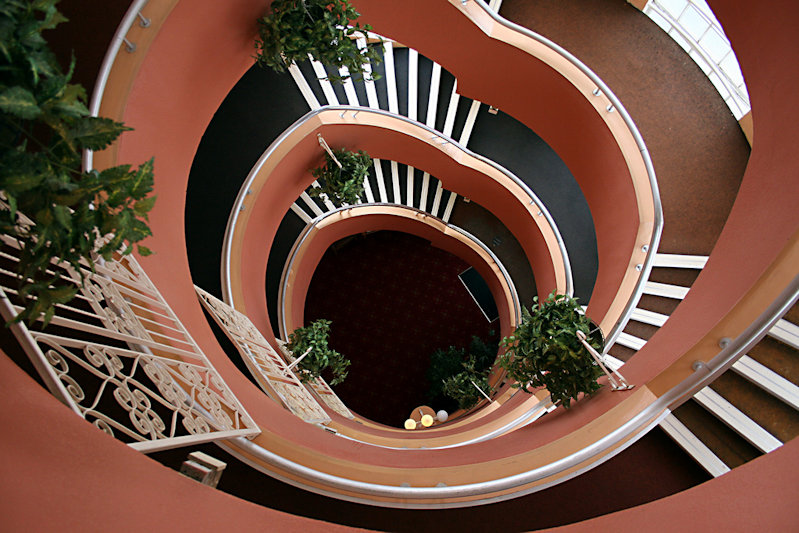
The stairwell in what appears to be in better times - but those wrought iron panels don't look very Art Deco to me!
By the 1970's the hotels fortunes were on the turn. People were starting to travel abroad more for their holidays and the Royal York probably seemed a bit out of date. A few attempts were made to modernise and refit. This resulted in lots of changes to the fixtures and fittings, which compromised its period styling. In spite of the modernisation work the hotel was still had enough art deco features to justify it being listed in 1998. It also forms part of the Ryde conservation Area. The listing information is interesting as it suggests the staircase is now missing a metal balustrade supported by pairs of female figurines to 1st flight. Another coincidence with the Midland Hotel - missing balustrades seem to be all the rage. By the early 2000s the hotel was only offering limited facilities before finally closing around 2006. Once again echoing the fate of the Midland Hotel.
2014 Plans are afoot
But has anything happened since this report?
For many, many years, people have been concerned about what is happening to the iconic Royal York Hotel in Ryde. OnTheWight understands that there’s an interesting development that could well be good news and is likely to be welcomed by many in Ryde.
Long negotiation - After a long period of negotiation between the building’s owner and the Isle of Wight council planning department, new plans for the Art Deco-style Listed Building have been submitted to the council’s planning department. The plans, once made public, will show a planning application for a thirty bed hotel and four flats on the site.
Ryde Business Association - OnTheWight spoke to Joseph Kohn, Chair of the Ryde Business Association (RBA), who said, “We welcome the opportunity to support any development that will enhance Ryde. Anything that brings more people to Ryde to conduct business is a good thing.”
June 1936 - The Boots Company, Nottingham - D6 Factory opens
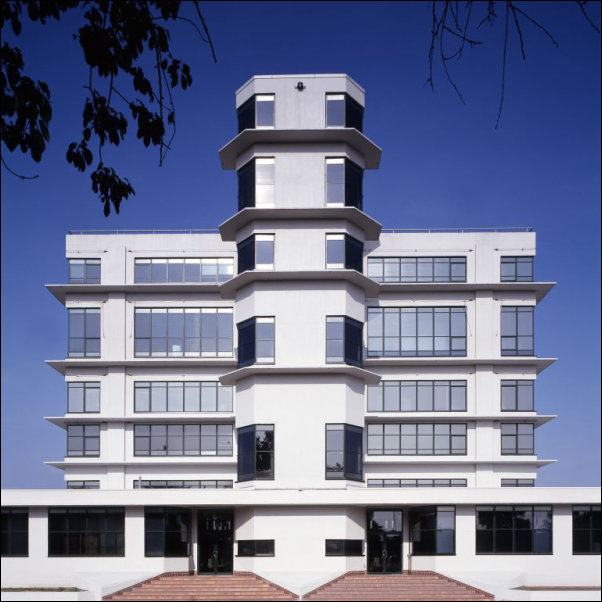
The D6 Factory facade following on from the 1933 D10 'Wet' factory (see below) - image sourced from Pinterest/Walking Architecture
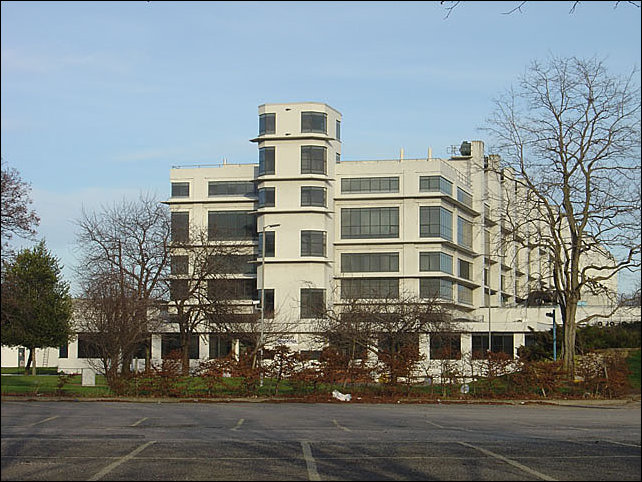
A recent and more realistic view of the Boots 'D6' Factory in Beeston - image © of Alan Murray-Rust as seen on Geograph.org
"The Grade I listed building, D6, was designed by the engineer Sir E. Owen Williams who was also responsible for the construction of its sister building, the D10 ‘Wets’ factory, which produced goods such as creams, pastes and liquids. D6 was known as the ‘Drys’ factory because it was responsible for the manufacture, storage and despatch of pills and tablets as well as other products including: pastilles and lozenges, medicated confectionary, capsules and polyfusors. There were also separate rooms on the first floor which manufactured products for the Farms and Gardens Department (veterinary and specialist garden) and the Toiletry Department (powders, bath salts and bath tablets). The factory was built with efficiency in mind. Raw materials were unloaded at the north dock and stored on the third floor before naturally descending, aided by gravity, down spiral chutes, to the manufacturing plant on the second and first floors. Railway tracks also flanked both sides of the building with goods being received along one side, manufactured in the middle and despatched along the whole length of the opposite side.
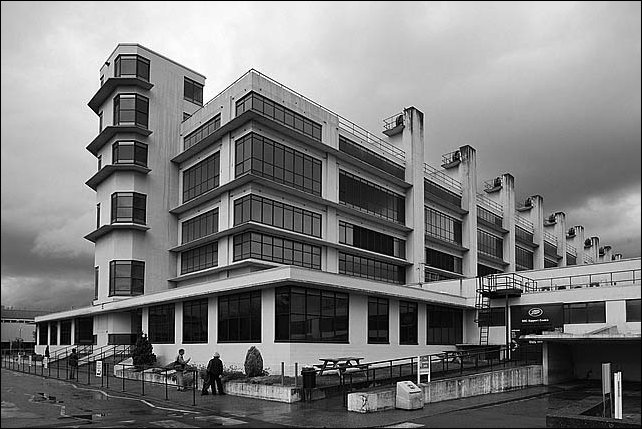
An image of the D6 showing the greater size of the factory - image sourced from trentstation.com
With its Art Deco design, the building features a distinctive reception area with a multi-storey staircase and ‘wrapped’ around windows on each landing. The area of the building covers 450,000 square foot and was estimated to cost £340,000." Sourced from nlha.org
For more information about the D-classed buildings visit here
1935 - 1958 Curzon Cinema, Nottingham
The Curzon Cinema in Carrington, Nottingham only a stone's throw away from Church Drive (where I was born and lived/or had as a home base until the age of 24) and the Art Deco Carrington Lido where I learned to swim. I remember vividly going to this cinema with my father and sister and I most decidedly remember those oh so steep steps - well they were to me! I was six years old when the cinema was closed so I must have been started going quite early on in my life.
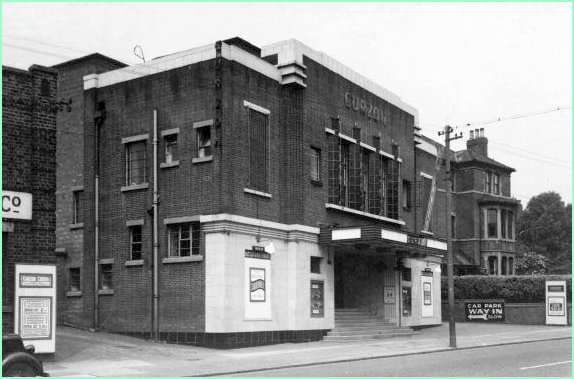
Curzon Cinema in Carrington - image courtesy of Cinema Treasures (can also be found on the Picture the Past website)
The Curzon was opened on Thursday, 1st August 1935 with Will Hay in the 'Radio Parade of 1935'. The cinema was independently operated (which means there won't be useful information recorded anywhere) and was successful until the outbreak of WWII. Despite being considered an 'upmarket' cinema' it still closed for an 'indefinite' period on Saturday, 20th December 1958 whilst showing the popular 'Anchor's Away' starring Gene Kelly (and Frank Sinatra!) and never re-opened. Of course, this led to the usual dénouement and another fascinating Art Deco building from my childhood was demolished and replaced by an open-court garage. (Original contribution by Ken Roe)
From 'The History of Carrington' by Terry Fry - Talkies were so popular in the 1930s that a decision was made to build a cinema in Carrington. The Curzon, designed by C. Edmund Wilford of Leicester, was opened on August 1st, 1935, and the first two films shown were "Radio Parade of 1935" and "Not tonight Josephine." The cinema had a short life and closed down on December 20th 1958, due partly to the high entertainment tax.'
1935 - Philco Factory, Perivale
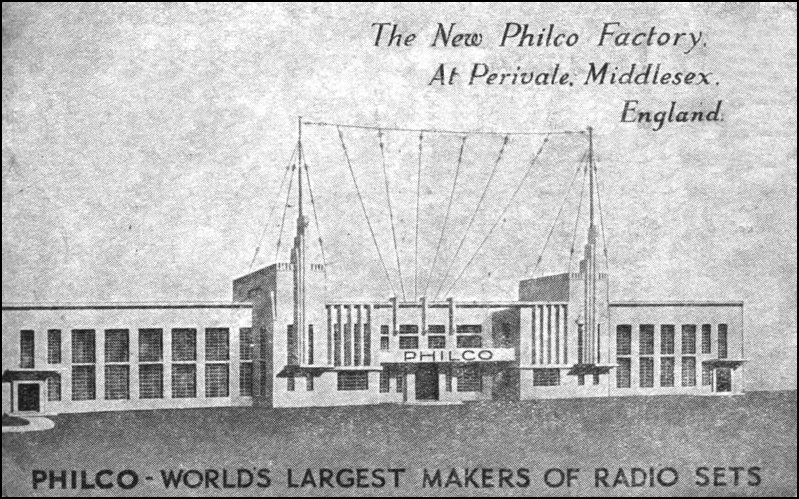
Architects sketch for the new Philco building which started being built in 1935
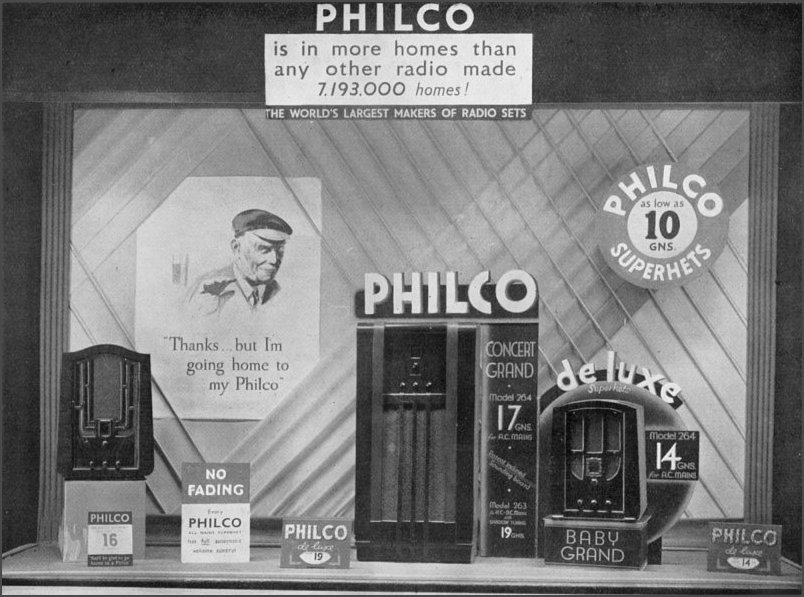
Philco products advertisement from 1934
1935 - Royal Birkdale Golf Clubhouse, Southport
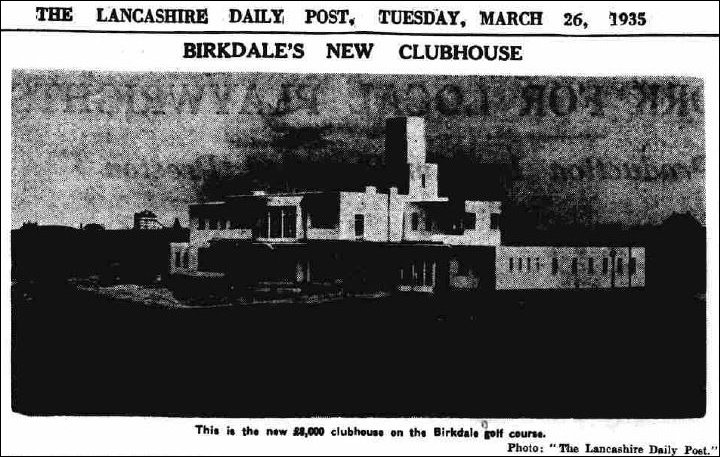
The new Clubhouse is announced - the opening ceremony would follow on 6th July 1935
Lancashire Evening Post - Saturday 06 July 1935
NEW GOLF CLUBHOUSE AT BIRKDALE - OPENING CEREMONY
BIRKDALE GOLF CLUB’S new clubhouse at Hillside, erected at a cost of £10,000, will be opened this evening by the club’s captain, Mr. Alfred Marland. After the opening ceremony, over which the Mayor of Southport (Councillor A. A. Ashton) will preside, the captain is to give a dinner at which all the captains of the Merseyside golf clubs will be present.
The new building designed by Mr. George Tonge, of Southport, who was also the architect for the Garrick Theatre, is undoubtedly the most striking building of its kind in the golfing world. According to Mr. Marland it is unique. He told a "Lancashire Daily Post" reporter to-day that he had seen golf houses in all parts of this country, the United States and France, but he had never seen one yet to approach the new Birkdale club house. The building is in the form of a ship, with the storeys rising like decks, and the walls bulging in the middle from elongated ends.
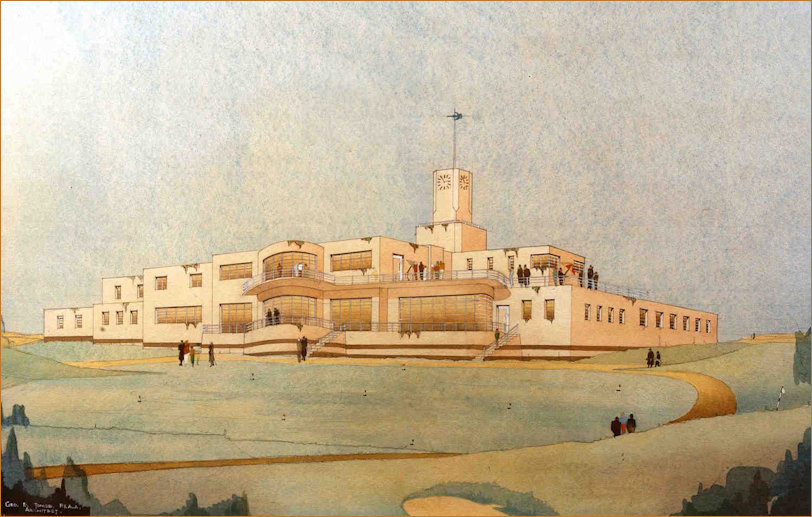
George Tonge’s painted impression of his design prior to construction, which today hangs on a wall inside the clubhouse - image courtesy & © the Royal Birkdale Club
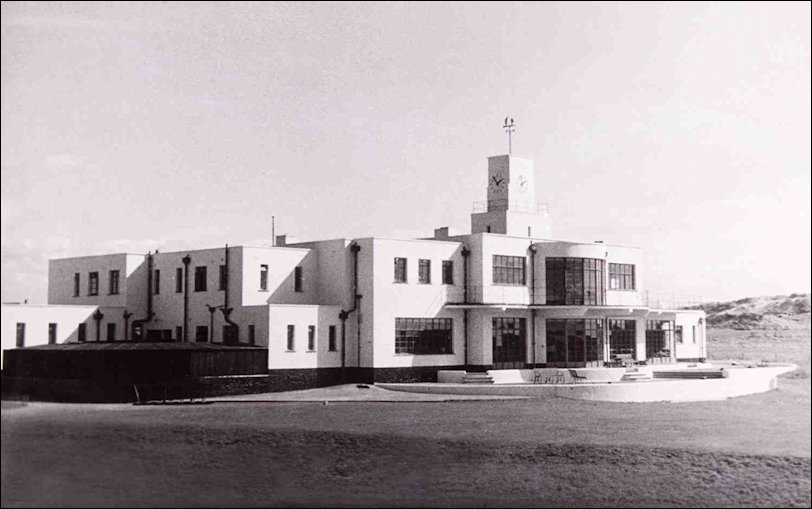
The new clubhouse in 1935 - courtesy of Kingdom Golf
SUN-BATHING - Non-golfers are even catered for in the many amenities provided. There are special facilities for sun-bathing on the two promenade decks which overlook the last hole, in one corner of which it would be possible to have a game of deck tennis. Downstairs in the lounge special sun-trap windows have been fitted. The interior decorations and fittings are considered the last word and have been obtained by subscription lists organised by the captain and the lady captain (Mrs. Marland), Members and friends have given £1,750, while others have made gifts in kind, including billiards table. Here the lighting is a new invention, designed to entirely eliminate shadows on the table. In addition to all this a new private road leading from Waterloo-road—a distance of quarter of a mile—has been constructed at a cost of £1,500, while £5,000 has been spent on the course.
As result Birkdale is now one the finest spots for golf in the British Isles and is certain to stage the British Open Championship in the next few years. Altogether in the past five years Birkdale has spent £16,000 to place Itself on the top the golfing world.
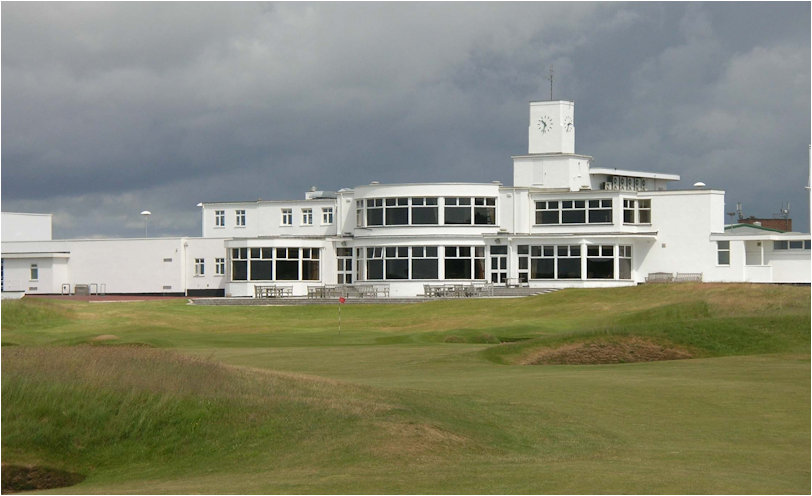
Image courtesy of finegolf.co.uk
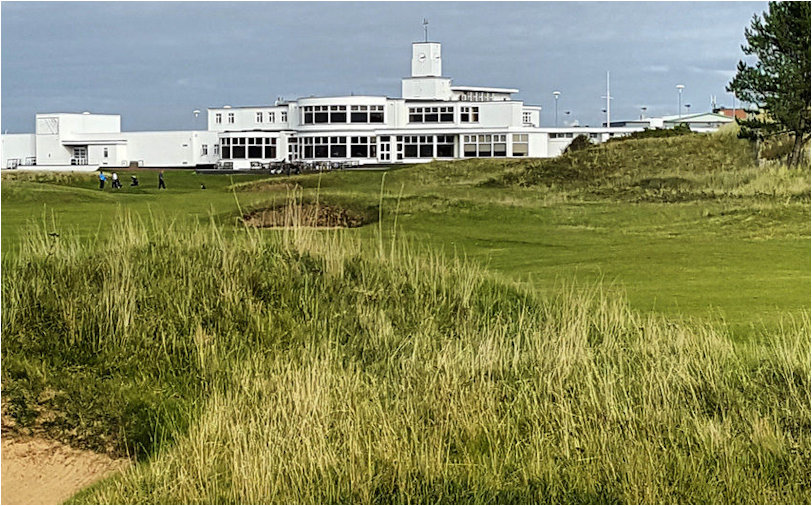
2017 British Open Championship course preview: Royal Birkdale - image courtesy of thegolfnews.net
HISTORY
from Kingdom Golf
Whitewash & Windows: the Royal Birkdale clubhouse
Like much of the world’s finest architecture, the Royal Birkdale clubhouse splits opinion. Some love it, some don’t, but one thing is for sure: it is one of the most recognizable clubhouses in golf. The art deco clubhouse at Royal Birkdale is eye-catching. Maybe it is the sunlight reflecting off its symmetrical window formation, or gleaming off the bright, whitewashed walls that are re-painted ahead of The Open every time it rolls into town. One long-standing member tells us: “It started off as a liner sailing through the sand dunes… but now it looks like a container ship.”
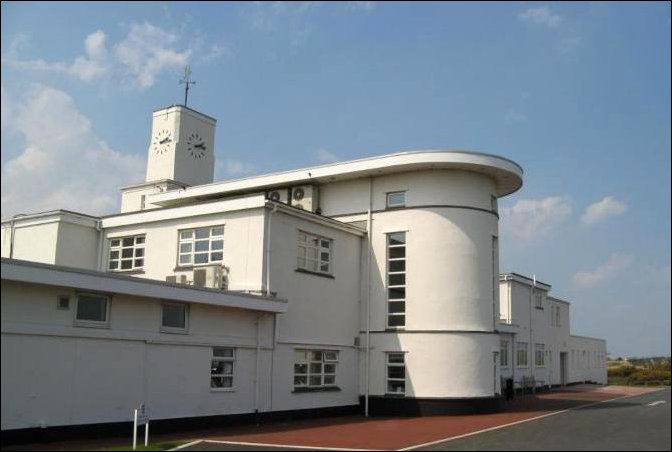
Not seen as frequently as the rear of the Clubhouse - here are two images of the entrance from independent sources (top) iknowuk and (below) golfandtheheartofbusiness.com
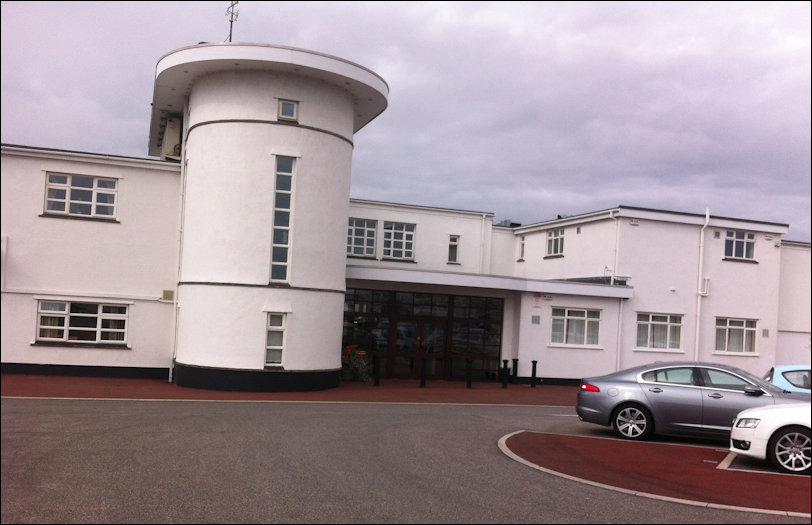
He could not have put it better. The Birkdale clubhouse is not like other clubhouses, particularly those at other courses which host The Open. There is something impressive about it from certain angles—its geometry, expansive bay windows, sharp lines and all-white brightness—and then from a different take it can look less than ordinary, like a functional boiler unit everyone ignores in a parking lot. As for being a liner sailing through the sand dunes, that was the intention of local architect, George E. Tonge, when he won a competition to design the clubhouse. According to Birkdale’s archives, Tonge said, “I visualized the kind of clubhouse that I thought ought to intrude itself onto this lovely course. I imagined the lines of a liner at sea; the perfect balance of the ship at whatever angle and from whatever side it was seen.” Tonge had imagination in waves, you have to give him that. There is brilliance in his geometric concept and it is fitting not only because of the surrounding landscape, with the rolling sand dunes of Birkdale meeting the heaving waters of the Irish Sea, but because of the famous shipping traditions of nearby Liverpool, an industry spurred by the prolific Lancashire cotton trade that evolved out of the industrial revolution.
The clubhouse opened on July 6, 1935, with the turn of a ceremonial golden key.
Back then, railings along a first-floor viewing gallery and around the central clock tower embellished its resemblance to a liner. These were removed in the early 1960s as safety concerns mounted, and gradual expansion of the clubhouse on all sides over the decades has leant further away from the liner and more towards that container ship. “You either love it or you hate it,” says Jonathan Seal, a past captain at Birkdale who is chairing the club’s championship committee for The Open in 2017, the 10th on this famous Lancashire links. “The art deco style is not to everyone’s taste but our clubhouse is certainly distinctive. When golfers see pictures of it they instantly know it’s Birkdale, and that has to be worth something.” Tonge talked of “the kind of clubhouse that ought to intrude itself onto this lovely course”, and he stayed true to his word by incorporating as many windows as he could muster on the western outlook, over the course and out to the sea. “One of the great features of the clubhouse is its windows,” adds Seal, “which allow fantastic, panoramic views over the golf course and the sea in the distance. The first-floor dining room, which in itself is a relatively standard room, offers tremendous views.”
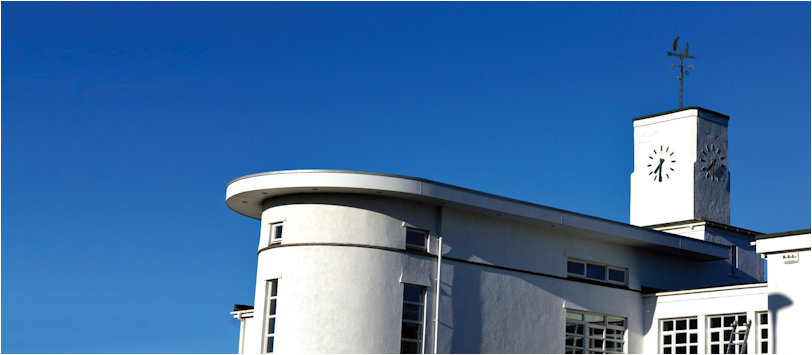
Central Clocktower and unmistakeable ocean liner attributes - image courtesy of Kingdom Golf
Birkdale’s original clubhouse had been a converted, wooden hospital building by what is today the fourth green, and which was the 18th at the turn of the 19th century. This tatty clubhouse was not in keeping with the intentions of the club and its council landlords to develop a club of international standing, and the old building was demolished before Tonge’s replacement opened. One omission from original Tonge’s creation—built at a cost of just over $10,000—was a professional’s workshop, so as a cost-effective solution the council decided to re-locate the tatty old wooden shed in which the pro had been previously housed. Tonge was horrified, telling the club it was “not in harmony with the new clubhouse”. But this was between the World Wars, the economic climate was bleak and Birkdale and the council had already stretched themselves to build the new clubhouse in the first place. To protect his masterpiece Tonge did the gentlemanly thing and designed a new workshop and caddie shelter in keeping with the clubhouse, free of charge. The entire extension cost $385, although a new pro shop and locker rooms were built in time for The Open the last time it was at Birkdale, in 2008.
No doubt Tonge would take issue with some of the clubhouse extensions that have followed over the course of time, but they have all been made—painstakingly and expensively—in keeping with his original design. The spirit of Tonge’s design has been loyally preserved, and much more so here than at one of his other celebrated art deco creations, the Garrick Theatre, prominently located near Birkdale, on Southport’s Lord Street. That eventually became the Mecca bingo hall, so Tonge should be grateful to the efforts of Birkdale’s membership.
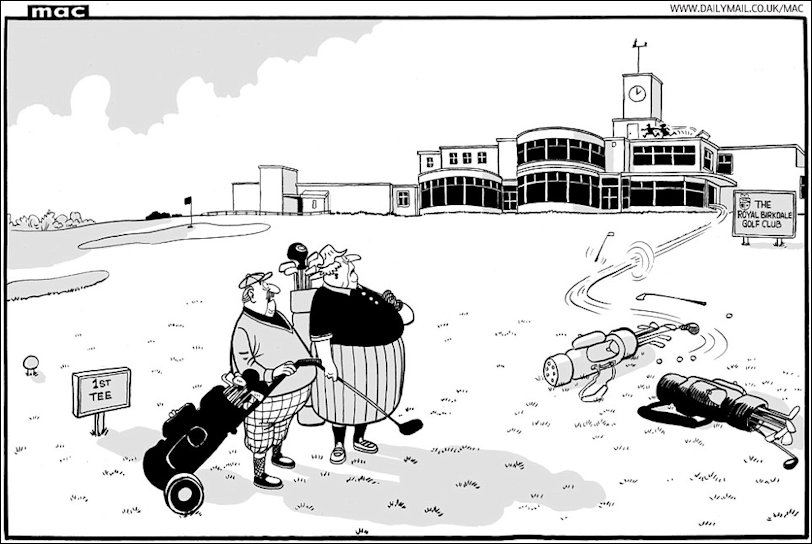
The Daily Mail's Mac, Britain's favourite cartoonist lampooned a scandal at the Royal Birkdale with the caption 'I think they're scared of us. Every time I suggest playing a round they go and hide in the clock tower.'
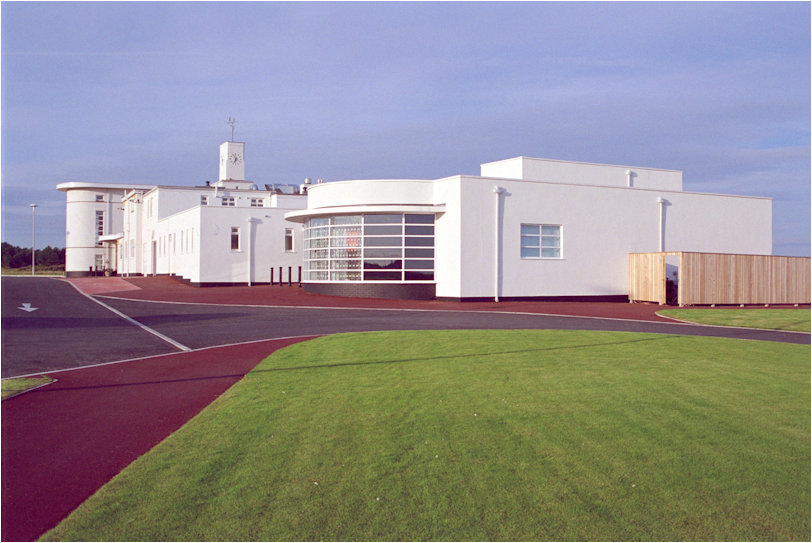
Hope they don't homogenise the Clubhouse too much! - Plans (and more images) for renovations by Nobles construction here
1934 - 13/14th January - Bournemouth Echo
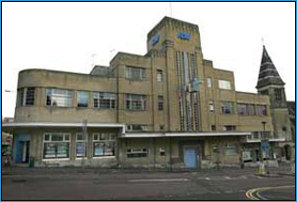
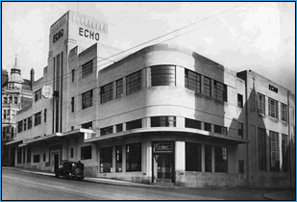
The Echo as it was in 2009 (left) and in 1935 (right) as show on the contact page of their own website
The Bournemouth Echo all decked out for the King's Coronation in 1937 - image courtesy & © of Bournemouthecho.co.uk
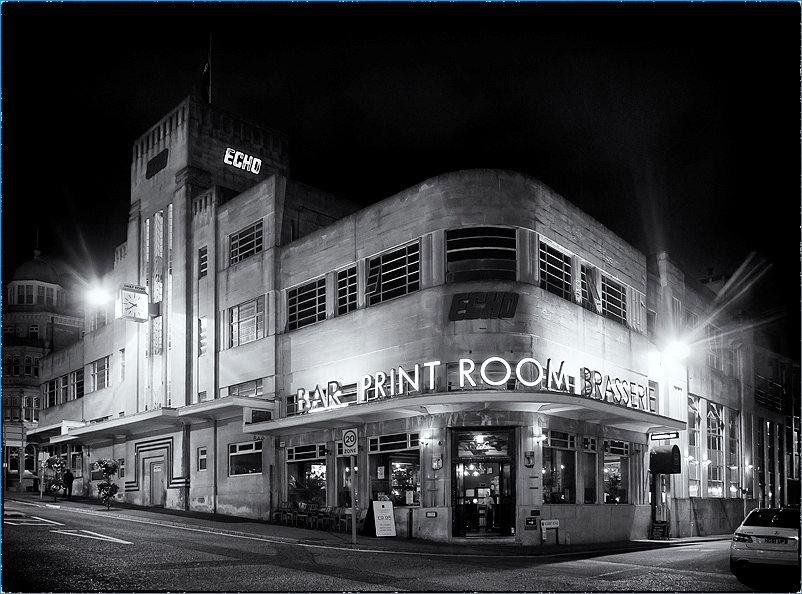
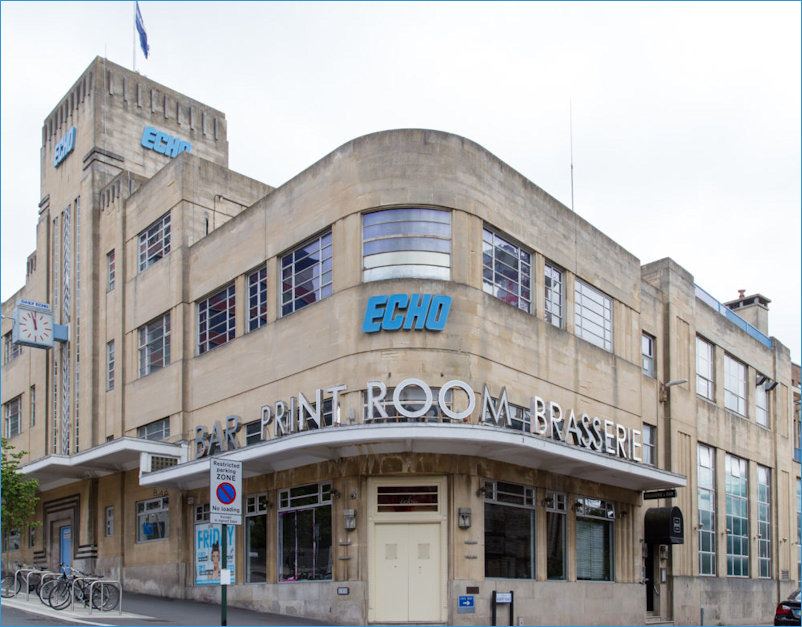
Night and Day (image courtesy of Bournemouth.com) view of the Bar Print Room Brasserie
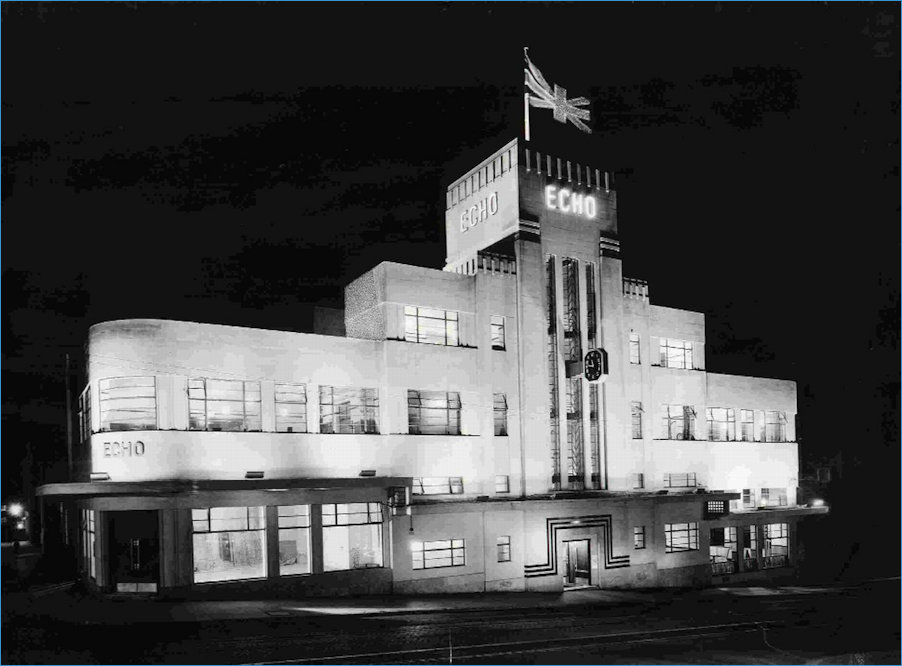
Night view of the Echo offices in the early days of its existence - image courtesy of Bournemouthecho.co.uk
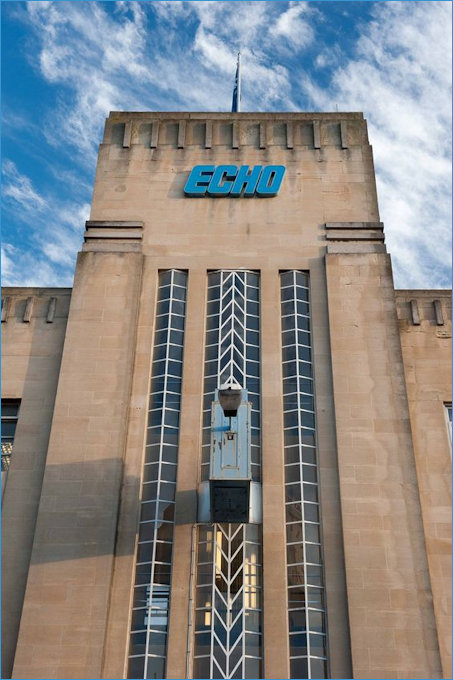
Close up of the Tower entrance - image courtesy & © of @Andrew Potter via Pininterest
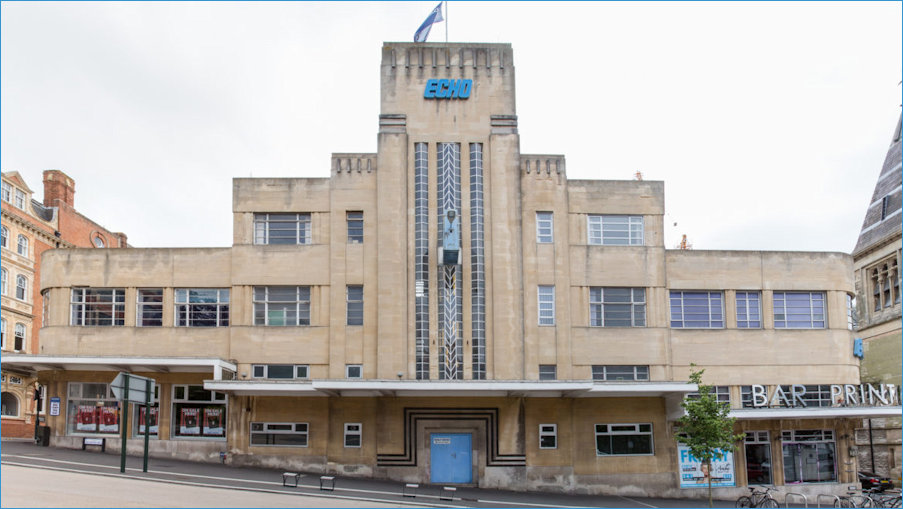
Image courtesy & © of Bournemouth.com
On 13th and 14th January 1934 the Echo moved to its very own, purpose-built premises on Richmond Hill, the site it still occupies today. With striking Art Deco styling and a sweeping, spiral, central staircase, the building certainly made headlines. It was constructed from half a million bricks, with striking white Monk’s Park (Bath) stone and Purbeck stone. The move was an epic one because the wire from London was still feeding news and sports results into Old Christchurch Road until 7pm on the night of the 13th. Then came the process of switching over the telecoms system and production machinery in time for work on Sunday morning. Add a terrific storm and a raft of valuable equipment and who knew what would happen when they started production? Thankfully come Monday 15th January, fifteen newly transferred two-ton Linotype machines were happily churning out the town’s headlines, somewhat oblivious to the mad and sodden dash that got them there! Source : Bournemouth.com
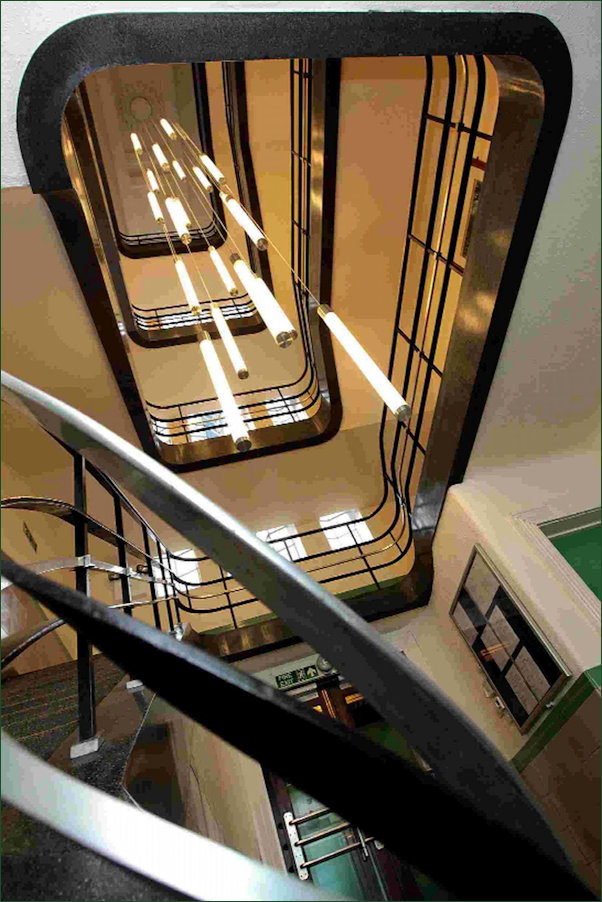
Wonderful view of the stairwell at the Bournemouth Echo - image courtesy & © of Bournemouthecho.co.uk
Bournemouth Echo - 80th Birthday
Happy birthday to you: grand art deco Daily Echo building celebrates 80th birthday - 15th January 2014
Source Bournemouthecho.co.uk (edited) : Eighty years ago today, a grand new building became the home of the Echo. That Monday’s paper was the first to be produced from a glamorous Art Deco headquarters on Bournemouth’s Richmond Hill. But the move in 1934 was a move into an exciting new era. Work had started in 1933 on a site half-way up Richmond Hill, between Albert Road and Yelverton Road. The project used half a million bricks and large quantities of white Monks Park Bath stone, as well as Purbeck stone in which discerning passers-by can still spot the fossils of shellfish from a million years ago.
Art Deco had come to Bournemouth in the 1920s. The opening of the tomb of Tutankhamun had encouraged an interest in all things Egyptian, with buildings in sandy colours bearing decorations reminiscent of hieroglyphics. Another influence on Art Deco was the design of ocean liners, which shows itself in the prow-like curves on the corners of the Echo building. The paper moved into this impressive building overnight on January 13 to 14 1934. At 7pm on Saturday January 13, news and sports results were still being delivered to the old premises by private wire. After that, the process of switching over the telegraphic equipment began. Dynamos, transmitters and tape printers had to be up and running in their new home by the next morning. The move was made harder by stormy weather much like that of this month.
On Sunday, the private wire was sent special messages to test the printer links. Meanwhile, reporters began receiving details by telephone of the overnight gale damage. On Monday morning, 15 two-ton Linotype machines were producing lettering in lead. The building may have been state-of-the-art in the 1930s, but within 30 years the paper needed to expand. The paper’s publisher, Southern Newspapers, bought the New Royal Theatre next door in order to provide space for extension. In 1960, the theatre’s Grand Hall was taken over to provide more space. But the expansion involved more than knocking down some walls. Two new presses weighed 50 tons more than the old ones, meaning the foundations had to be strengthened. Meanwhile, a ramp was built so that lorries could fill up from the dispatch department at the Albert Road side of the building and leave at the Yelverton Road exit, uphill. All this had to be done without compromising the existing building.
The mayor, Cllr Deric Scott, was invited to push the button that started the first of the new presses on September 18 1961. A year later, the second began to roll, after the completion of the £500,000 underpinning operation.
The newspaper industry underwent a transformation in the 1980s, with computer-set pages replacing the old hot metal technology. The advance of technology was to mean the paper needed less space rather than more. The paper could be printed faster on new presses shared with other titles, first in Southampton and later in Weymouth. That meant a large amount of space could be leased out and turned into an award-winning restaurant – called, appropriately, the Print Room. The opening of the Print Room means diners can take a look for themselves at some of that spectacular 1930s architecture. And for anyone travelling along Richmond Hill, the illuminated views of the Daily Echo’s grade II listed central stairwell provide a spectacular glimpse of Art Deco at its most elegant.
Architect joins in 80th Birthday Celebrations
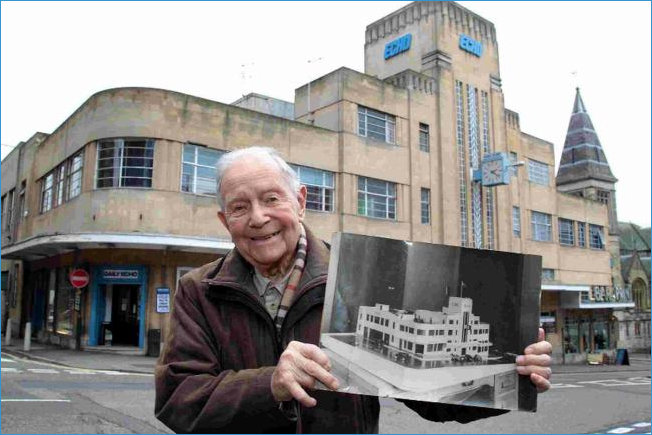
102-year-old Lawrence Squires was a junior architect involved with the design of the Echo offices in 1933-34. Lawrence re-visits the building for the first time in many years - image courtesy of Bournemouthecho.co.uk
What a fabulous story! On 31st January 2014 Bournemouthecho.co.uk reported this :
A former architect who worked on the Daily Echo building 80 years ago has paid a return visit. The Rev Lawrence Squires, aged 102, was a junior architect when he was hired to work on the grand art deco building on Richmond Hill, completed in 1934. He returned yesterday after reading a feature in the paper’s Echoes section about the building’s 80th anniversary. Mr Squires worked on the original public reception, which is now the Ink Bar in front of the Print Room restaurant.
“The structure was up but it was empty inside. I was given the job of finishing the public reception at on the corner of Albert Road and Richmond Hill, where there were the three little steps up to the double doors,” he remembered. "A lot of money changed hands there because of the advertisements,” he said. Mr Squires had been hired by the building’s architect, Mr Seward. “He was the big architect in Bournemouth at the time. All the buildings from Westover Road from the motor showrooms toward Richmond Hill were his,” he said. “He employed four or five staff and I heard he needed an extra hand in the office because of the Echo,” he said.
Mr Squires was a member of the Congregational Church on Richmond Hill, through which he met his future wife Marion. They married in 1940 and remained together until her death 58 years later. He went on to design houses at Tuckton Road in Southbourne and at Castle Lane. After being ordained in 1940 as a minister in what was to become the United Reformed Church, he went to Jamaica to do a mix of missionary work and designing buildings. He was still preaching at Immanuel Church in Southbourne in his 90s. Mr Squires now lives in a care home in New Milton but returned to Bournemouth to see the Echo building and enjoy tea in the Print Room. He remembered the Echo’s art deco design being the height of fashion. “It was modern. It was really up to date. There were quite a few being put up at that time in that style. It may have been the biggest but it wasn’t the only one,” he said.
1934 - Central Pier 'Don Café', Morecambe
Although Morecambe prides itself on the newly restored Midland Hotel it also boasted many other Streamline Modern / Art Deco buildings some now lost forever. Don's Café is one of the many casualties.
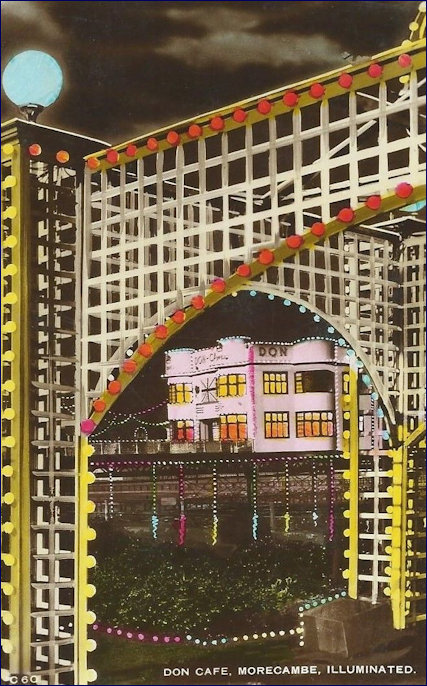
A recent addition (May 2017) to my private collection of a professionally tinted illuminated Don Café taken from an unusual angle
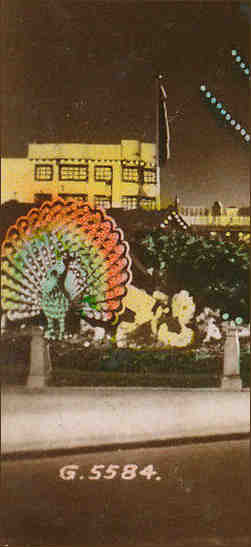
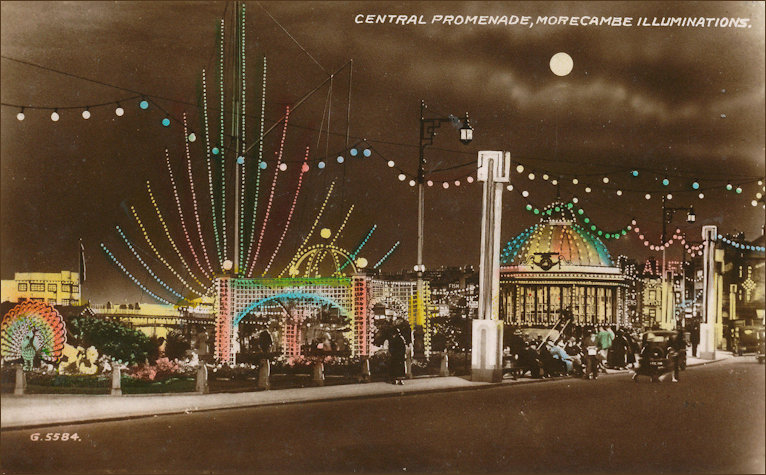
Another professionally tinted image of the Morecambe Illuminations with the Don Café just visible in the background on the left hand side (detail above)
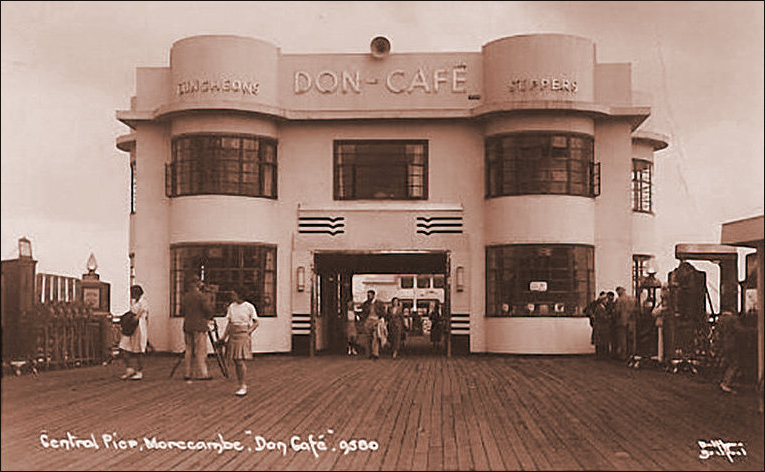
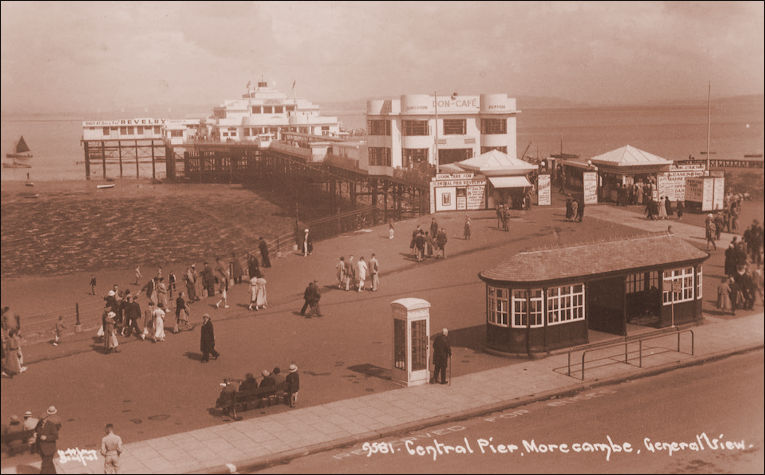
Postcard images of Don Café as very little historical/architectural information is freely available - more here
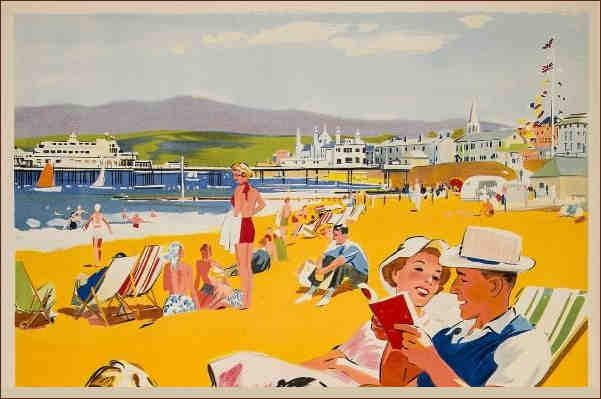
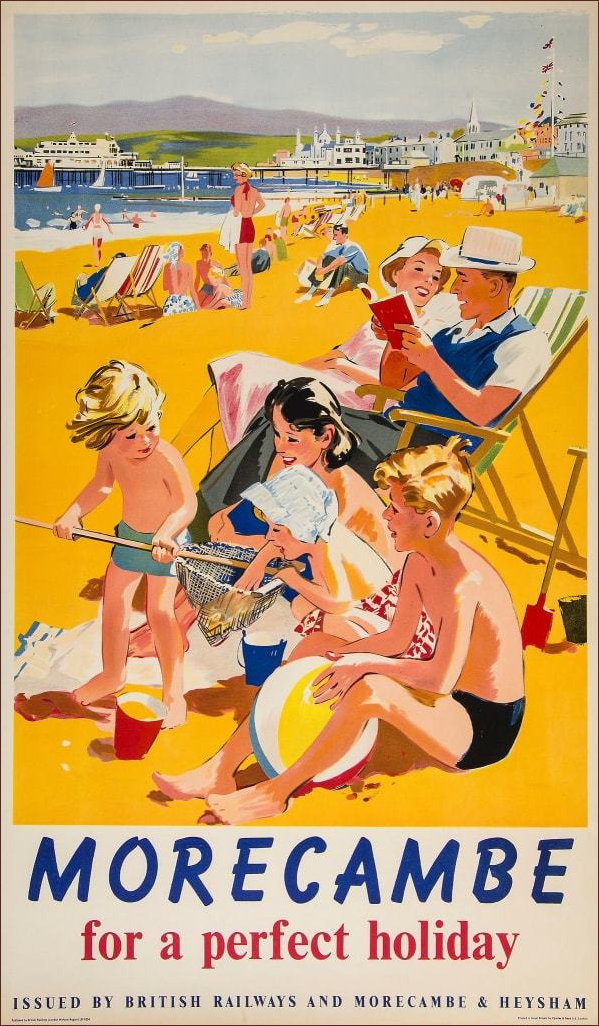
This poster reminds me of 1950s and 1960s book cover illustrations - and its nice to see the Don Café in the background
History
The history of the Don Café has not been easy to compile and although an owner is named in newspaper articles no specific architectural information is available - here is what I have managed to discover so far.
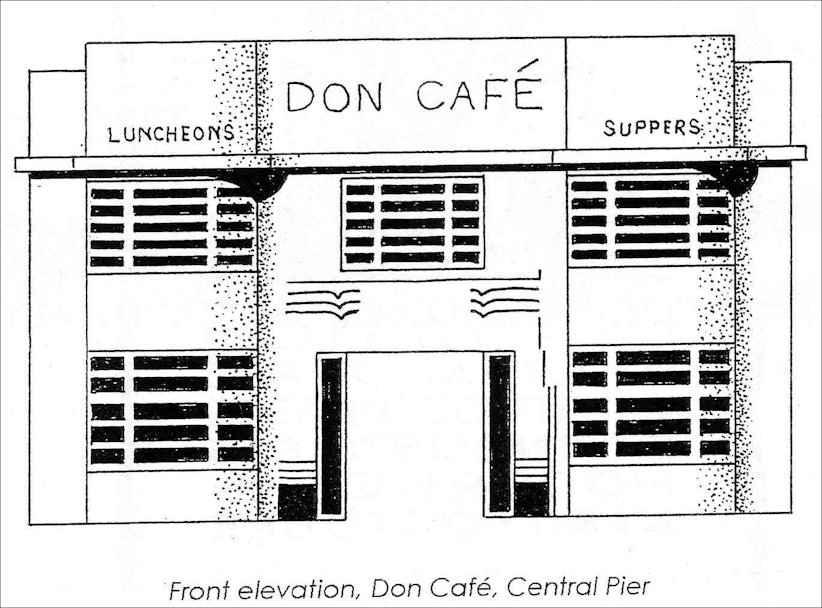
Front elevation courtesy of the 'Seahorse' Newsletter no. 9 June 2003
A detail of the official opening announcement from the Lancashire Daily Post on Thursday, July 18th 1935 - image courtesy of the British Newspaper Archive
The National Piers Society concentrates (quite rightly) on the whole generic history of the Central Pier, on which the Don Café was situated, rather than the café itself and on its web-page devoted to Morecambe and gives the following information :
"Proposals for a pier were publicised in 1867 and construction began in 1868. It opened on 25th March 1869 having cost £10,000. It was enlarged in the early 1870s at a cost of £5,000. The 912 foot structure included a large pier-head, ideal for the steamers that called until 1914. In 1897/8, a pavilion was added but it was destroyed by fire on 31st July 1933 and a new, 2000-seat pavilion/ballroom was built in 1935/6 at a cost of £25,000. Other facilities included open-air roller-skating, the Marine café and motorboat cruises around the bay.
The pier closed at Easter 1986 after decking collapsed at the seaward end. A fire on 4th February 1987 damaged the amusement arcade at the shoreward end and, in November 1989, the owners were instructed by the Council to either upgrade or demolish the structure. The pier was sold in January 1990 and repair work began. However, in March 1991, a Council report effectively condemned the pier. The ballroom was destroyed by fire on Easter Sunday 1991 and demolition began in March 1992."
So whilst life was being given to the Midland Hotel not far away along the shoreline, the central pier was destroyed by fire in 1933. In general terms the pier seemed prone to bad luck and multiple instances of fire. The first reference to the pier (that I can find) after its untimely destruction is in a newspaper article in the Lancashire Daily Post dated 28th December 1934 with the screaming headline "Plans for Morecambe Pier rebuilding turned down. Objections to proposed sites of cafés turned down"
Click on the above to read the full article in .pdf format - images courtesy and © of the British Newspaper Archive
The objections and concerns, however, were smoothed out as the next substantial and wonderful reference I found was the official announcement of the opening of the new Central Pier in the Lancashire Daily Post dated 18th July 1935.
The official announcement and contributors to the rebuilding of the new Central Pier in Morecambe as shown in the Lancashire Daily Post the day before the event - image courtesy and © of the British Newspaper Archive
The opening paragraph states "After providing a topic for several Town Council discussions, the new Central Pier at Morecambe, which has been reconstructed at a cost of £50,000, will give the resort once more a seafront worthy of its name when it is officially opened tomorrow. The destruction of the old pier in July, 1933, left a real scar on the promenade, for the seaward end was a mere mess of tangled metal, but since early this year the ugly skeleton has been removed and made into a fine pier structure by the new proprietors. Thus after two years, when visitors to Morecambe, apart from the local residents, have missed this essential seaside amenity, the scheme is bound to earn praise from all quarters, and especially from the tradesmen of the town."
It then mentions the 'New Café' - "At the entrance to the pier, about 100 feet from the forebay, a modification to the original plan, is a two-storey café, also of the latest design, with the turnstiles to the pier on the eastward side, so that there is free access to the promenade to the front of the café, which has been named the ‘Don’. Opened by the Mayor of Morecambe and Heysham, Alderman T. Waite, at the end of June at an inaugural luncheon attended by the directors of the new pier company, this building too, contains and electric fire alarm, and among other electric appliances in the café are the cooking apparatus and a floor polisher." The article then names the owners of the pier company but does not specifically name them as owners of the café but it is good to see attention paid to the style of the building.
No further specific mention is made of the café as a functioning business but the advertising space certainly shows that this structure was meant to play a major role on the pier.
Following this, I found two more references to fire and mishaps at the Don Café - two instances of fire occurred in 1935 on the same day, just a week after it was officially opened and before the pier was opened to the public! (source : Lancashire Daily Post). There is also a name of an occupant given, Mr T Horne, but was he the owner? An advertisement from 1946 and a reported scalding in 1952 (source Lancaster Guardian and Observer) - but how much longer the café existed after 1952 I have yet to determine.
Two fires on the same day in 1935 before just after the inaugural opening in 1935
Advertising in 1946 and the report of a scalding of an employee in 1952
Whilst searching ebay for images of the Don Café I hope to establish more timelines. I have established through newspaper reports and advertisements that the café was still functioning in 1952 but a postcard which an ebay seller says is postmarked 1966 (not shown) shows that the café is no longer a feature.
1934 - Manor Road Garage, West Sussex
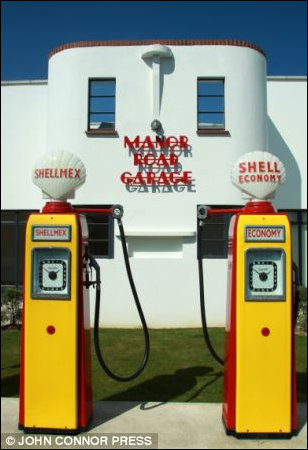
The garage was a working petrol station until 1973 and was run by John Lillywhite (left), who died in 1997 but it fell into disrepair until it was lovingly restored
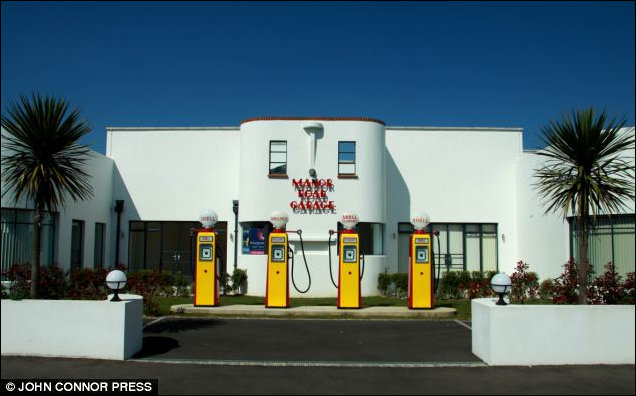
Former glory: This stunning art deco petrol station in West Sussex has been converted into luxury apartments after being ignored for 40 years
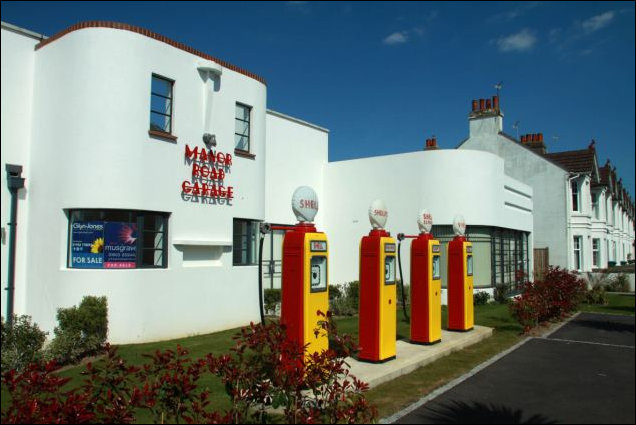
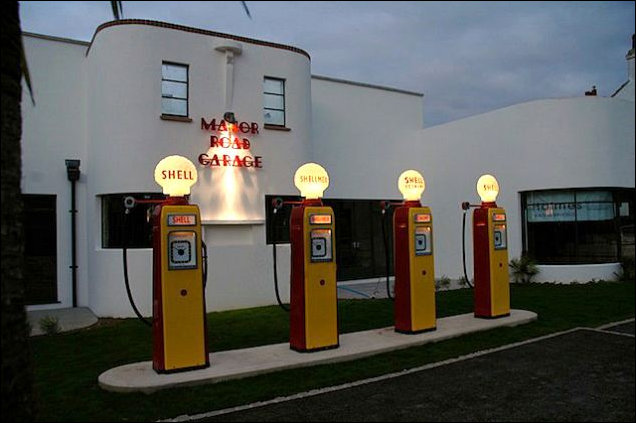
Transformation: The pumps, which were installed in the late 1940s or early 1950s, add to the character of this unique art deco listed garage.
Images courtesy and © of John Connor Press
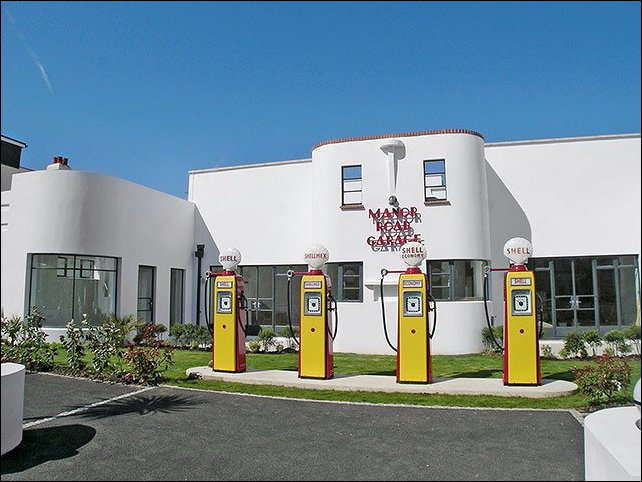
Image courtesy and © of The Guardian
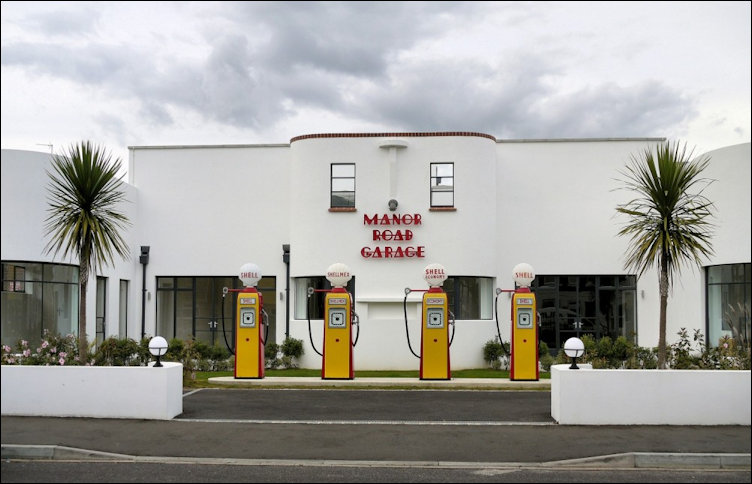
Image courtesy and © of Panasonic
History & Background
Complete with swaying palm trees, this stunning art deco building would not look out of place on the French Riviera (or even Miami). But it’s actually in West Sussex and has been lovingly restored to its former glory after failing into a state of disrepair. The 1930s petrol station – called the Manor Road Garage – has been converted into a series of luxury apartment, with a two-bedroom flat on the market for £300,000.
As these stunning images show, the weed-infested court yard has been stripped and replaced by gleaming tarmac. And the four petrol pubs, faded by the sun, and four decades of neglect have been buffed, shined and painted a brilliant yellow. The windows that were previously boarded up have been replaced and restored to their former glory. The sign, saying 'Manor Road Garage', remains but it has been repainted and now stands in front of four fully lit up Shell petrol pumps.
The façade and the four petrol pumps were awarded Grade II listed status six years ago by English Heritage, making in a building of ‘national importance’ and ‘special interest’. Its front was built in 1934 in the ‘moderne’ - or art deco – style, with the petrol pumps added sometime in the late 1940s or early 1950s and described as ‘very rare survivals’ by British Listed Buildings. The garage, in East Preston, was a working petrol station until 1973 and was run by John Lillywhite, who died in 1997. When the garage was cleared a decade later, vintage Rolls Royces, MGs and a grey Fergie tractor were all found in various states of disrepair inside. Source : Daily Mail
Manor Road Garage, East Preston, West Sussex - Published on 31 Jan 2015
The historically important art deco influenced facade of the former Manor Road Garage at East Preston in West Sussex has been fully restored and now fronts a development of private homes.
Manor Road Garage was an architect designed garage and opened for business in 1934. In the 1930's there were many garages built with an art deco influence and sadly many have long since been redeveloped and lost for ever. Manor Road Garage was a working garage until the owner died in the early 1970's and for 40 years it lay in disuse. In 2007, and in recognition of its important design characteristics, English Heritage gave the building, and its surviving 1950's Avery Hardoll petrol pumps, a grade 2 listed building status. A plan was put forward to restore the facade and petrol pumps and to redevelop the rest of the site into private apartments and in 2013 that plan had become a reality when the development and restoration was completed. Source & © Norman Atkinson LRPS You Tube
On the 22nd May 1930 an application was submitted by an F H Songhurst (the owner or architect) for an extension to Manor Road Garage. The builders were Boulton and Paul of Norwich, a firm of note who also had a tradition of supplying prefabricated buildings and motor houses, publishing a catalogue of the latter. On 22nd January 1934 an application was submitted by a Mr E R Peacock for alterations and additions to Manor Road Garage, and was approved that month. These are likely to have included the Moderne style frontage building.
An advertisement for Manor Road Garage, thought to be of about 1937, survives in Richard Hollis Estate Agents guide. This specifies sales, service and repairs with cars for hire and a garage for 50 cars. The four petrol pumps on the forecourt are of 1940s or early 1950s date. The building continued in use as a working garage until circa 1973 and was then unoccupied until the time of survey. Source : English Heritage and British Listed Buildings
1934 - Uphall Primary School Nursery, London
Unusual 1930s ship-shaped school building (reminiscent from the front of the Aviator in Sywell) which has been converted into a nursery. Dropped ceilings and child-height porthole windows give suitable scale of space whilst complementing external elevations. Grade II listed. Civic Trust commendation 2000.
This elegant building was designed by the architects to the Borough of Ilford in 1934, although no individual name has been traced. It was built for the teaching of domestic science subjects but, like many of its contemporaries, was abandoned and left to stand empty since 1983.
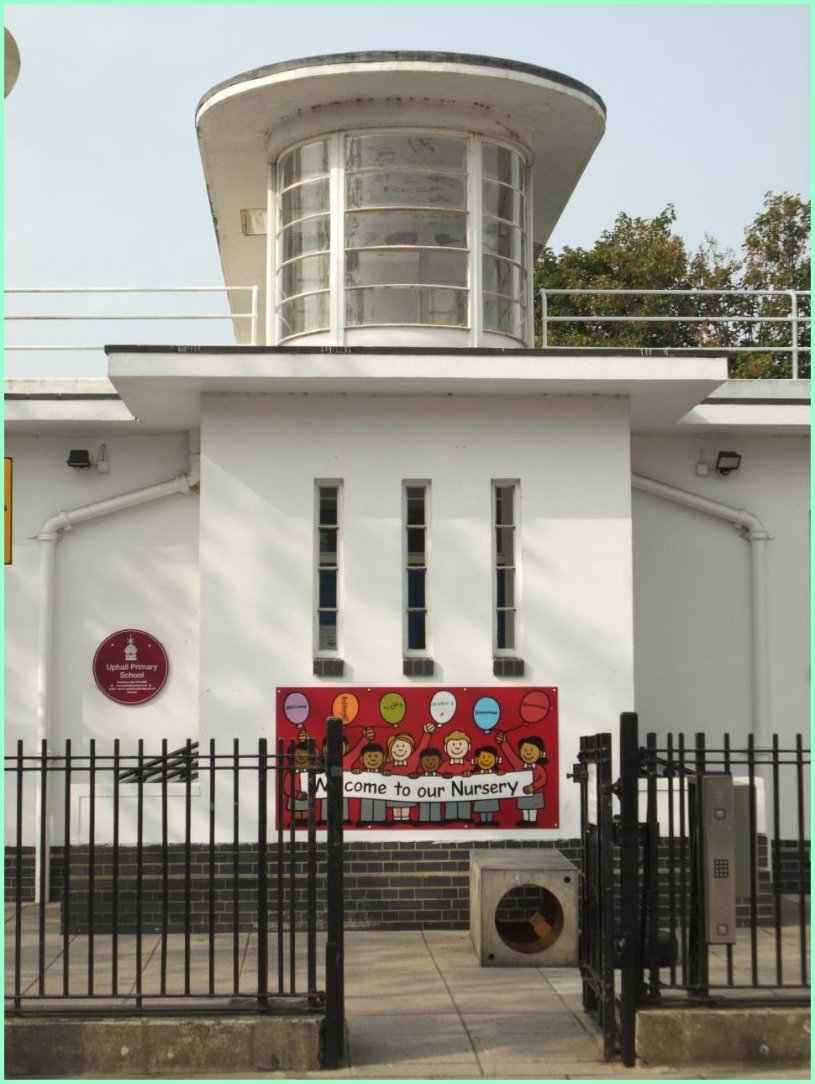
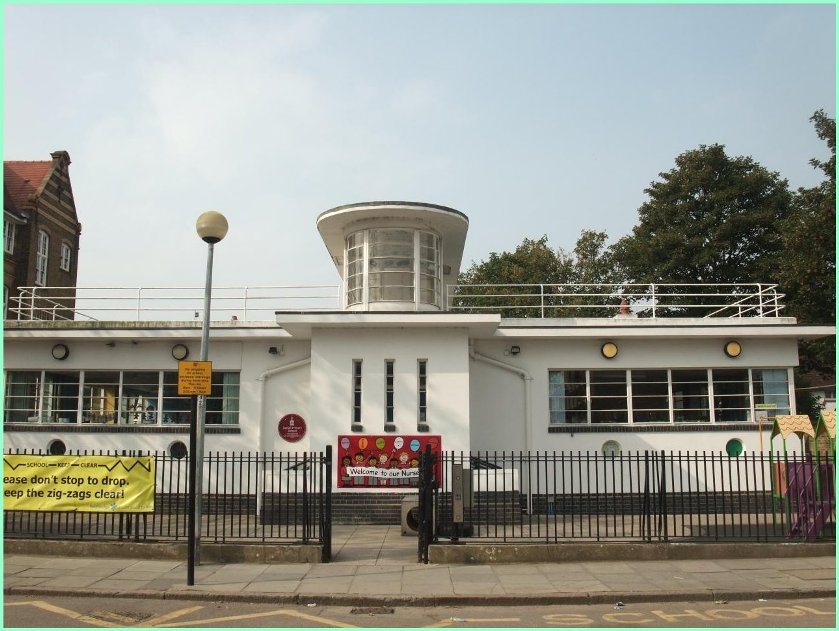
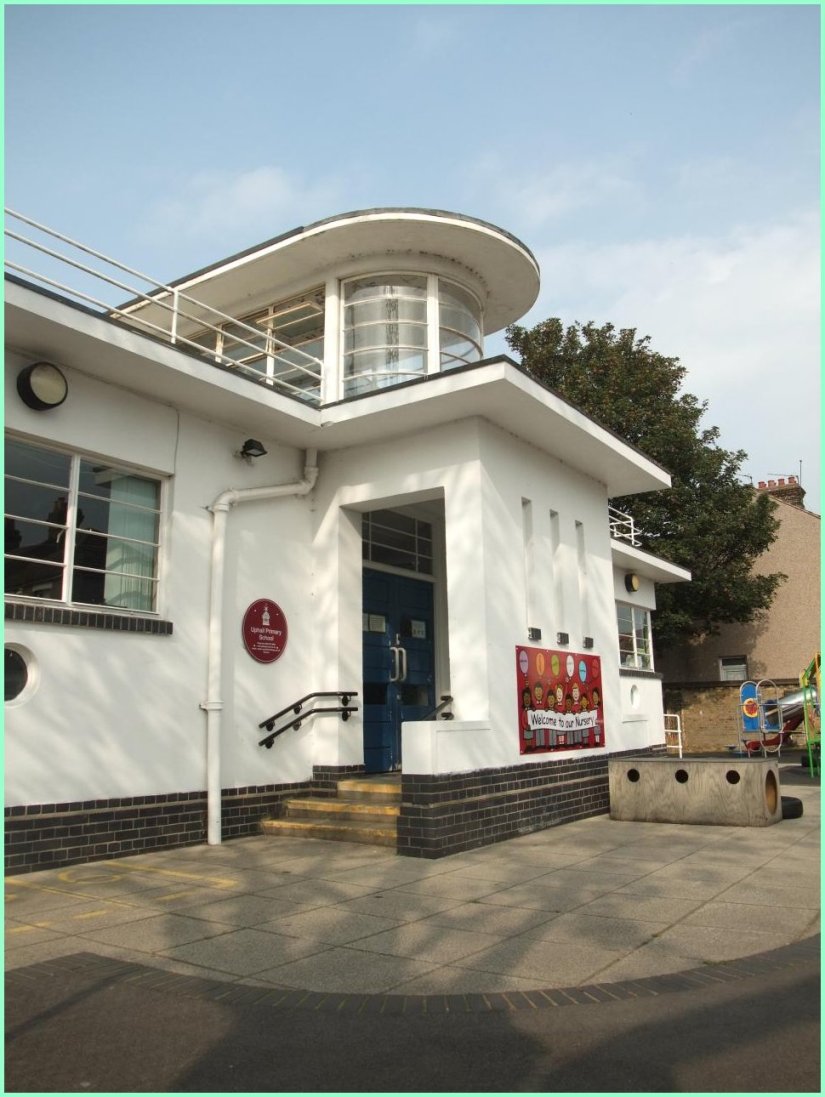
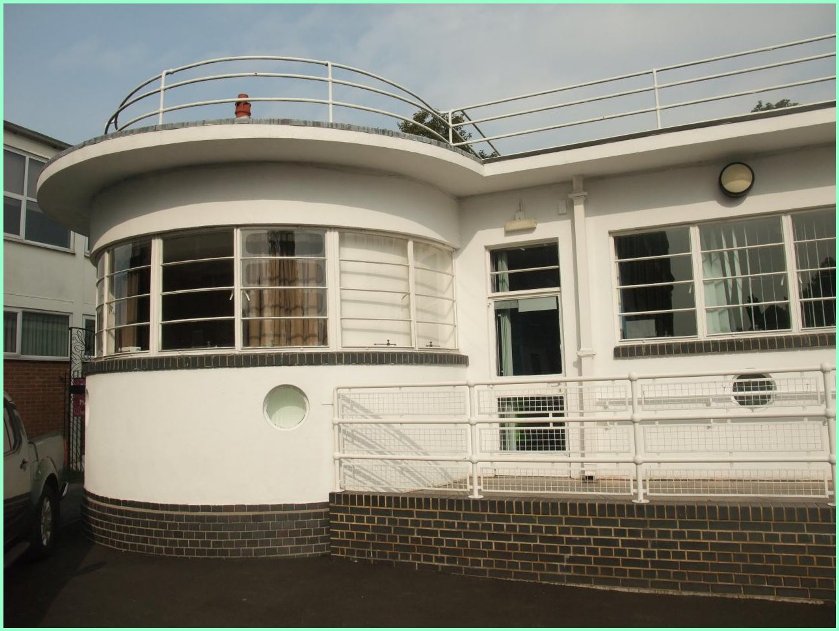
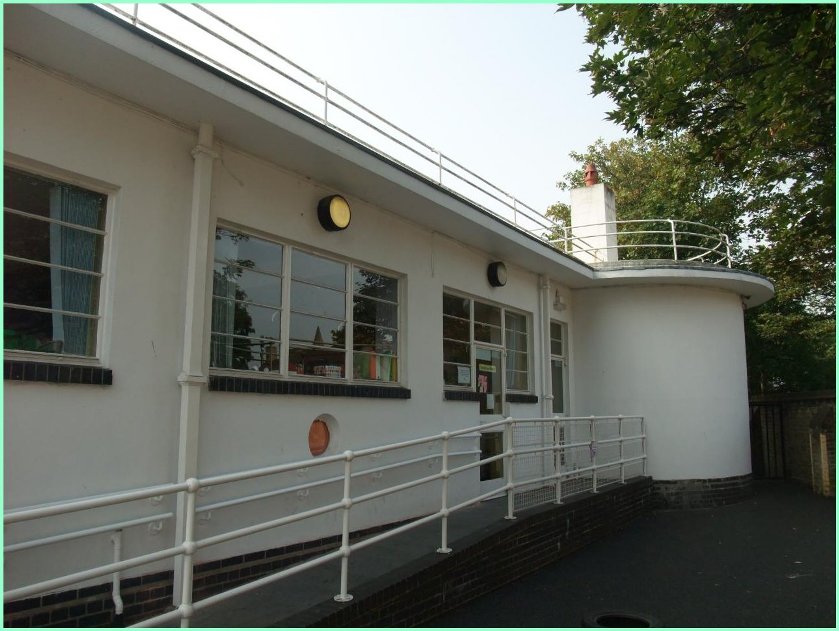
1933 - 27th July - The Boots Company, Nottingham - D10 Factory Opens
1936 Advert extolling the virtues of the Boots Company which features the 1933 D10 building and the original shop in Goose Gate - image courtesy of the BNA as it appeared in the Nottingham Journal dated Wednesday, 1st January 1936
"Nottingham and Over Half a Century's Association - THE HISTORY OF BOOTS THE CHEMISTS is indissolubly linked with that of the CITY. The association dates back beyond 1860 when the tiny herbalist's shop Goose Gate was founded by the father of the 1st Lord Trent, whose vision made possible the great organisation that serves hundreds of cities and towns in Great Britain, through more than 1,100 branches. Nottingham was the birthplace of the House of BOOTS. To-day remains the nerve centre which feeds the furthermost branch. Citizens of Nottingham are well aware of this close relationship of which BOOTS are profoundly proud. The BEESTON FACTORY — that wonder of modem industrial architecture — stands as the realisation of the Founder's dream; a perfectly equipped headquarters of an Army devoted to the service of the community. The growth in importance - civic and industrial — of this City is a source of satisfaction to a firm which has so intimately participated in its history. BOOTS PURE DRUG CO. LTD. NOTTINGHAM"
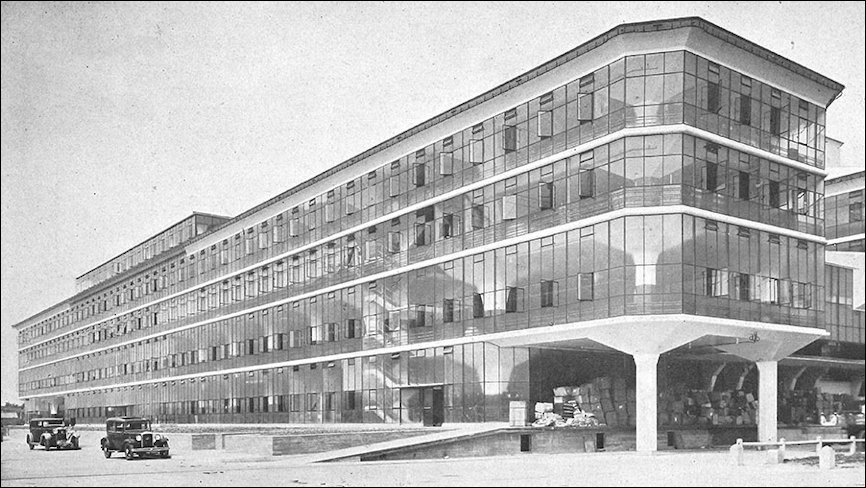
Image source & © of Architectural Record
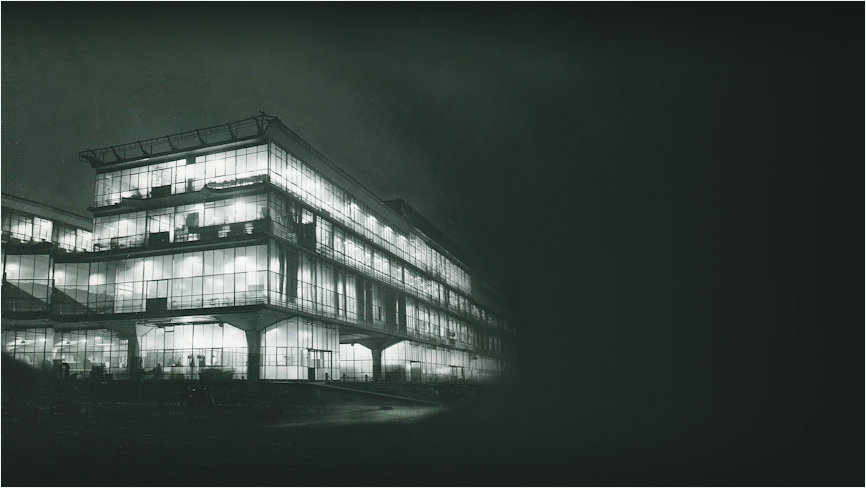
The factory at night - image sourced from & © of Boots UK
The D10 factory on the Beeston site was hailed in the press as the ‘factory of Utopia’. Designed by the renowned engineer, Owen Williams, it was praised for its impressive size, functional design and innovative features. The factory epitomised the scientific credentials of the company, where modern equipment brought efficiencies in production and improvements to working conditions. The 1000th Boots store opened in Galashiels, Scotland. The company came back into British ownership. Source : Boots UK.com
From the Nottingham Journal (via the BNA) dated Tuesday, 20th June 1933 :
"Boots 9 New Robot Factory. Engineers’ Society Visit Beeston. The members of the Nottingham Society of Engineers, of which Mr. W. H. Hewlett It the president, to the number at 55, had the privilege of Inspecting the magnificent new works of Messrs. Boots Pure Drug Co. at Beeston yesterday afternoon. The party, which addition to the president, included Mr. M A. Crosbie, vice-president, Mr. C. J. Hofton, Mr. Chas. Derry, Mr. Geo. Stevenson. Mr. R. J. Anson. and the secretary. Mr, A. O. Weller, were met by Messrs. Boots’ chief engineer. Mr C. H. Jessop and Mr. 11. L. Booth, assistant engineer, and made a thorough inspection of the extensive works from the first aid surgery on the top storey to the bulk storage department in the basement.
Largest in Europe – the factory, which is the largest single factory in Europe, is the last word in the most modern, glass, steel and concrete construction. It occupies an area of 280 acres, and at the present time 1,600 workpeople are employed. It is steadily growing and will ultimately cost something in the neighbourhood of two million pounds, and provide employment for between 5,000 and 6,000 workpeople. The visitors were shown through the various departments, and the elaborate processes involved in the production of Messrs. Boots products were carefully explained.
Mechanical Work-Savers – Mechanical methods are adopted for almost everything, and much interest was shown in the conveyors and chutes operating for the transport of materials from one department to another and the ingenious for the delivery of orders to the various branches, After the inspection tea was provided and the visitors expressed their appreciation of the courtesy and hospitality of Messrs. Boots.
1933 - White Gables in Gerrards Cross, Bucks.
I found this image a long time ago and was then unable to locate a decent image until just now so, before I lose it again here it is -
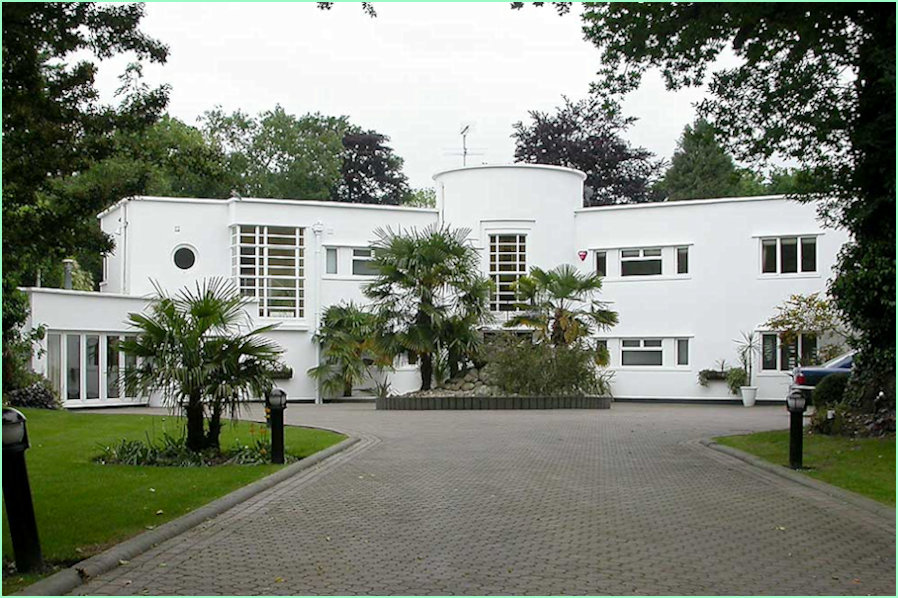
From the Daily Telegraph web-site : "White Gables a landmark art deco number built for the head of the Cunard shipping line with four bedrooms, pool and sun room just outside Gerrards Cross in Buckinghamshire, has been a favourite with the makers of the Hercule Poirot television series."
I hope to track down a little more of the history of this place (so do keep coming back to visit) but my fascination with it stems on the fact that it echoes the lines of both the Midland Hotel in Morecambe and its twin the Ocean Hotel in Saltdean. (Both dedicated sections still work in progress). However as it was commissioned for the Cunard family, it would seem sensible, to keep the ocean liner theme going (I still don't see it myself in any of the buildings .....)
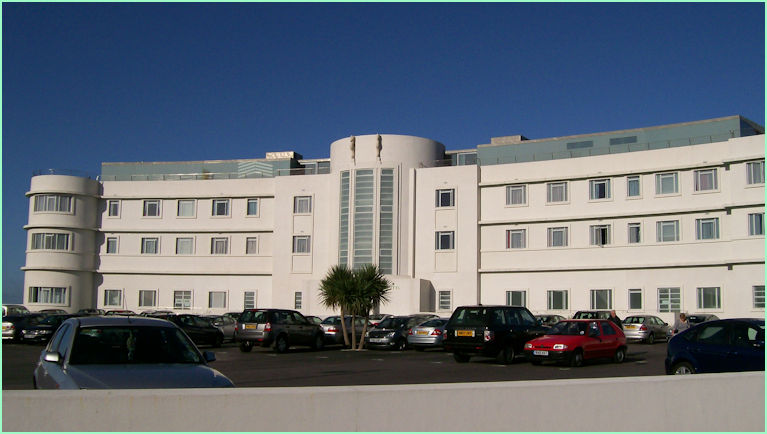
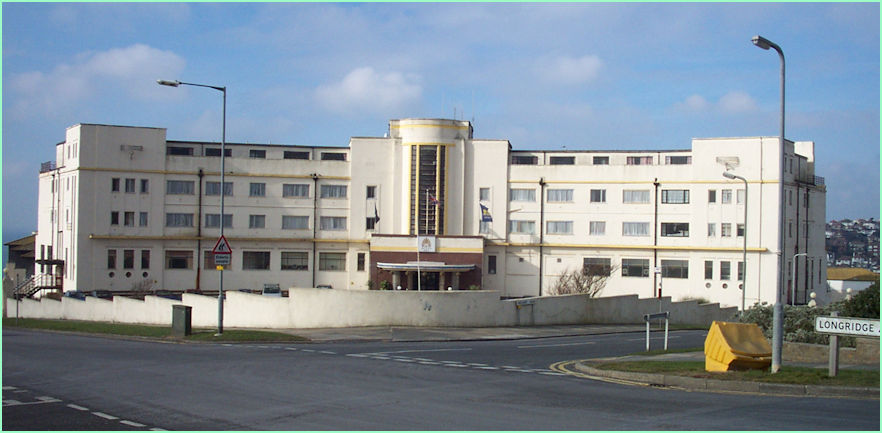
Hopefully you can see the same thing as I can - the similarity between the design of all three buildings.
1930/5 (1914 - 2008) Scala Cinema, Hucknall, Nottinghamshire
The Scala Cinema was demolished in either 2001 or 2008 (details are vague) after long languishing as an unloved annexe of the Co-Op which still stands across the square. It says much for Hucknall that it possessed two cinemas built in the Art Deco/Moderne period. The Byron survives as a structure although it is the less visually pleasing of the art deco architecture style whereas the Scala could at least boast a nodding acquaintance with the more attractive streamline moderne designs.
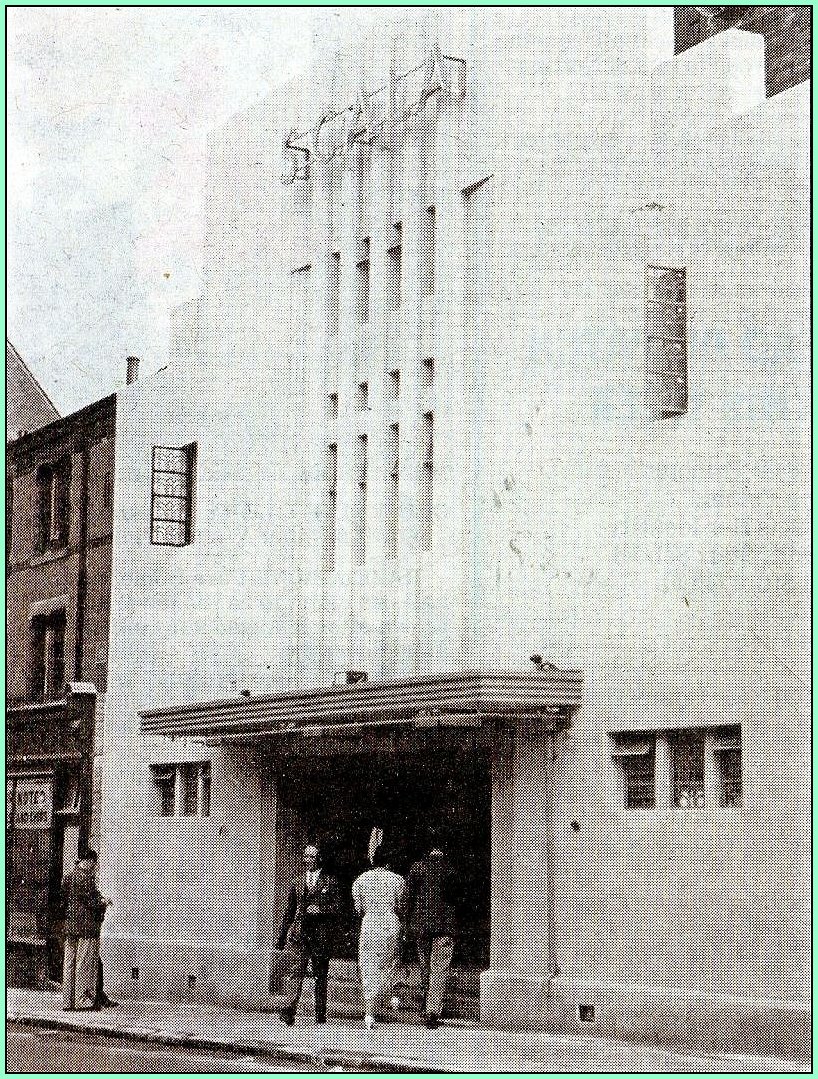
Image from a postcard provided to the Hucknall Dispatch newspaper by a local reader
History
What little is known is as follows based on the timeline provided by Torkard History :
1914 - Pilot Palace re-opens as Scala
1930 - Closes to install sound!
1957 - Closes
2008 - Demolished
Location as described on a postcard : Lower left looking up Annesley Road with the old Scala cinema and the Wesleyan Reform Church on the left. Bottom right is the High Street being viewed from Watnall Road junction looking toward the Church on the Market ...
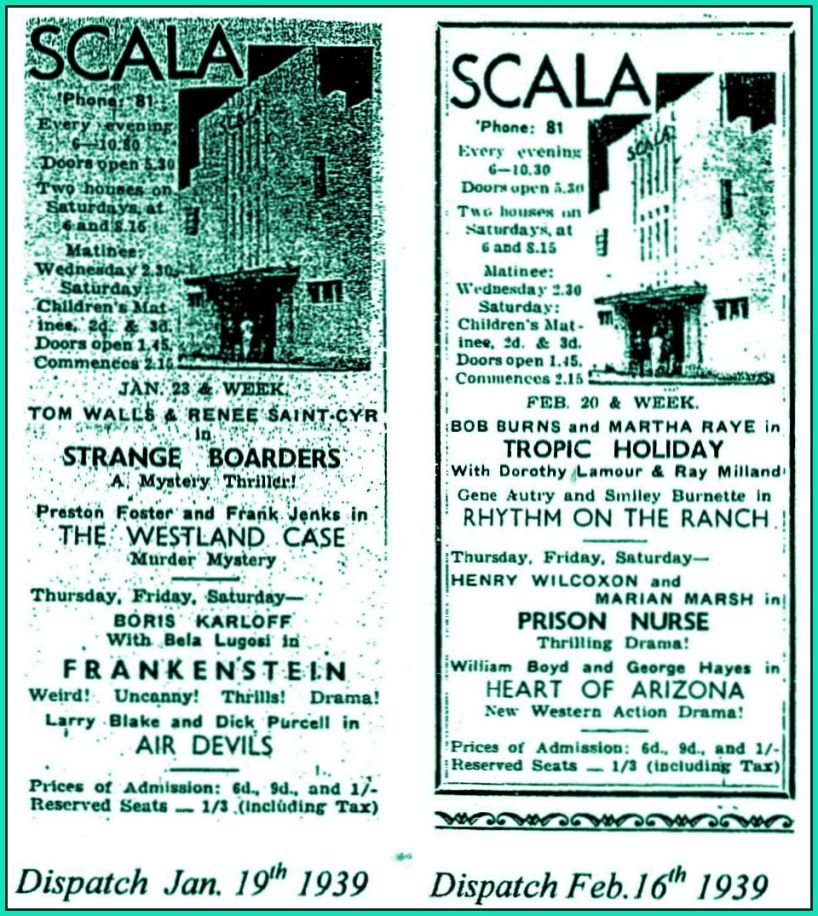
Two examples, from early 1939 of films as shown at the Scala Cinema - there are evening sessions at 6.30pm with doors opening an hour beforehand, two houses on Saturdays at 6pm and 8.15 pm plus matinee performances on Wednesdays and Saturdays. Prices are sixpence, ninepence, a shilling and one and threepence for reserved seats. (New money equivalent : 2½p, 3¾, 5p and 7½p) - Images appeared in the Hucknall Dispatch and reproduced in the Hucknall Torkard Times
A happy memory of the cinema can be found here
From the Hucknall Dispatch dated Friday, 16th September 2011
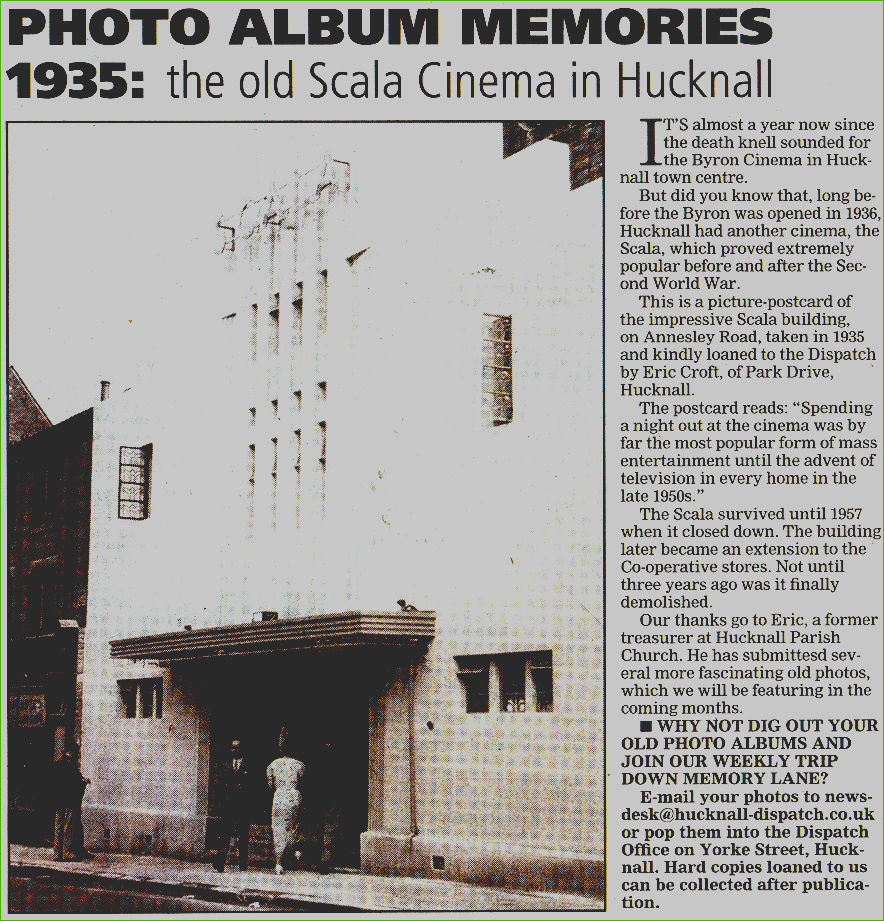
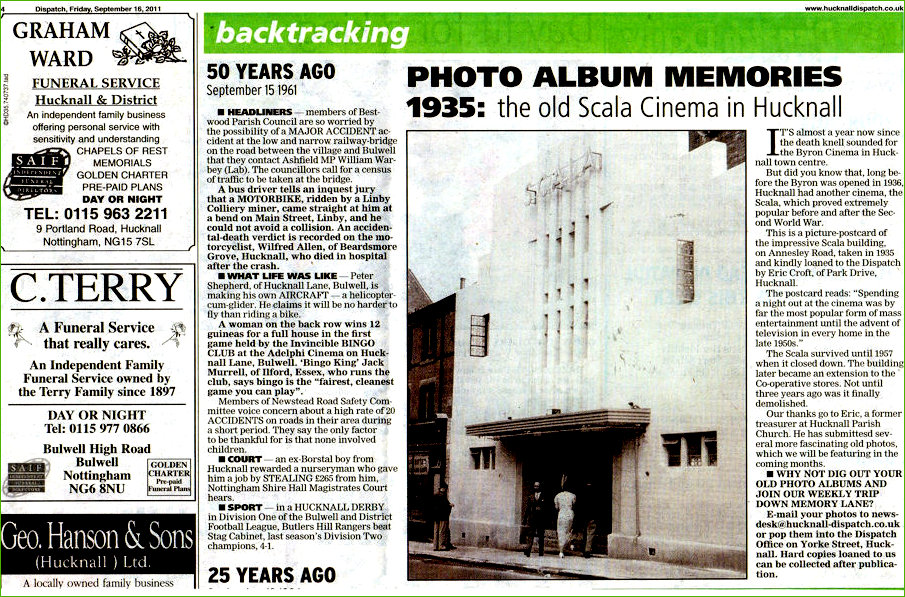
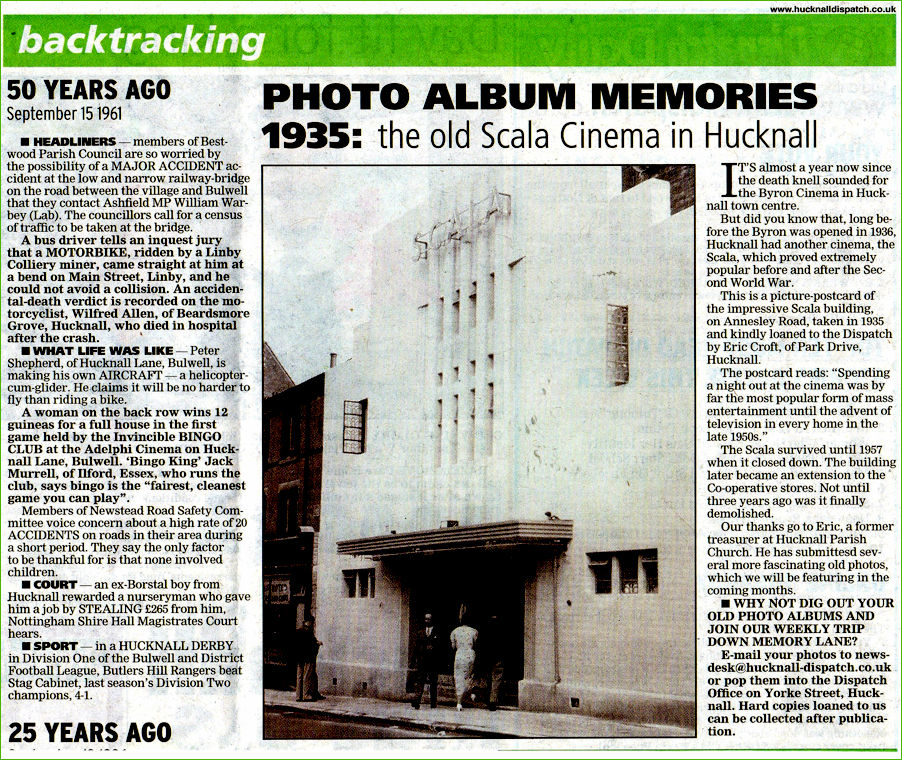
Perivale's Golden Mile
The Great West Road was once known as The Golden Mile. The factories along it were built in the late 1920s and the early 1930s, often by American companies which relied on advertising to promote their products. The factories themselves were used as advertising, which is why they were so eye-catching and exciting. They had to boast their modernity. Apart from Firestone, there was Trico (American windscreen wipers), Sperry Gyroscope, Pyrene fire extinguishers, Macleans, Gillette and Jantzen American swimwear. A similar company, Hoover, built their factory on the Western Avenue. Of British and European companies there were Henley’s – ‘The world’s biggest petrol station’ – the Garden Bakery of Macfarlane Lang, Coty Cosmetics, and Simmonds Aerocessories (now the Beecham building). Source : Brentford & Chiswick.org
1930 - Pyrene Factory - Great West Road, London
Pyrene Factory, Brentford (1930) by Wallis, Gilbert and Partners.
One of a number of Art Deco factories built along the Great West Road in Brentford by Wallis, Gilbert and Partners, leading it to be dubbed, ‘the Golden Mile’. The Pyrene factory is now Grade II listed.
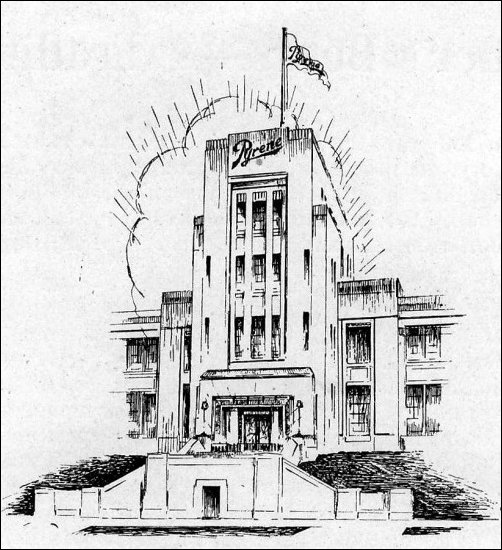
Sketch of the entrance into the Pyrene Factory - image courtesy of Modernism in Metroland
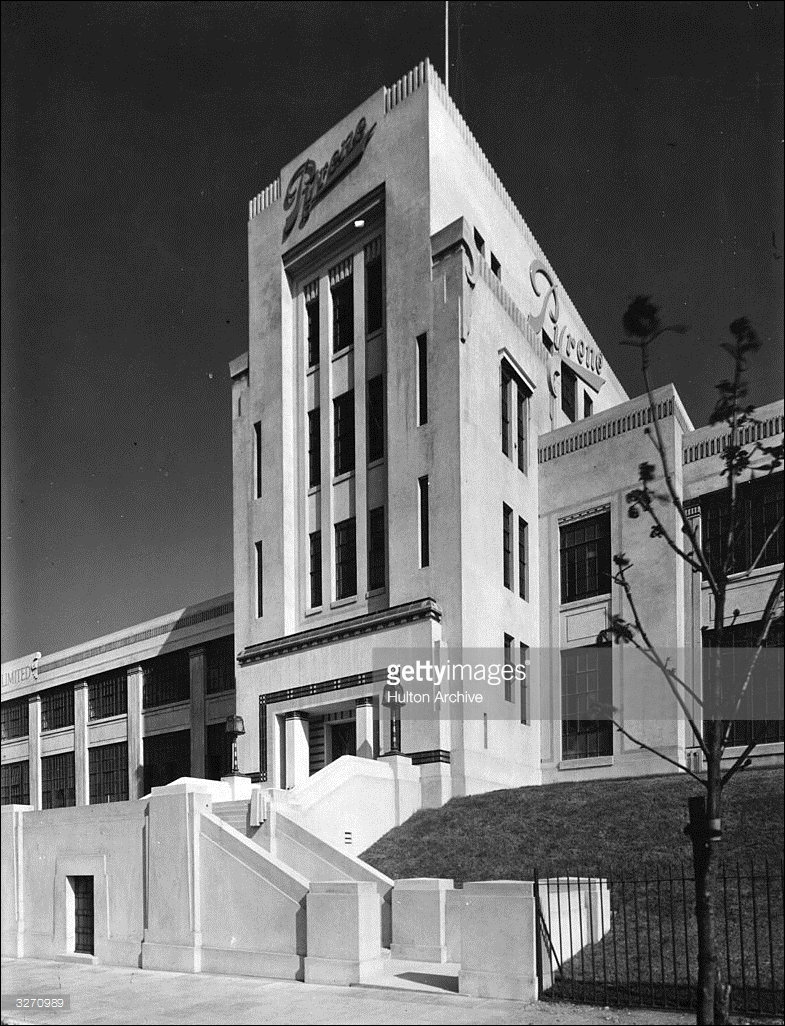
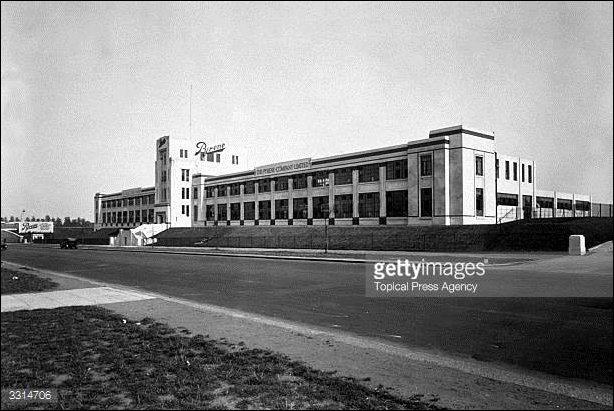
Images of the real deal courtesy & © of Getty
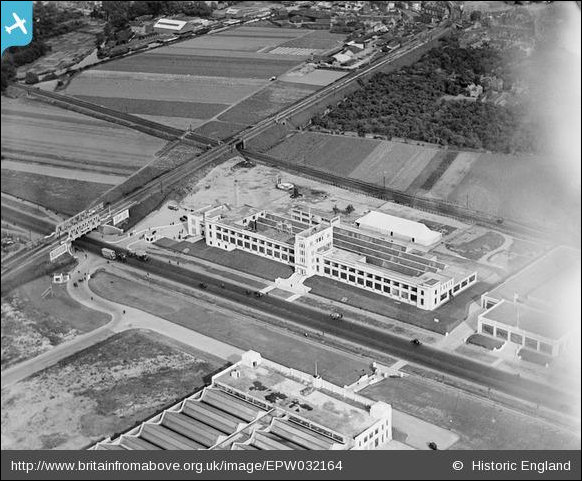
Aerial shot courtesy of Britain from Above
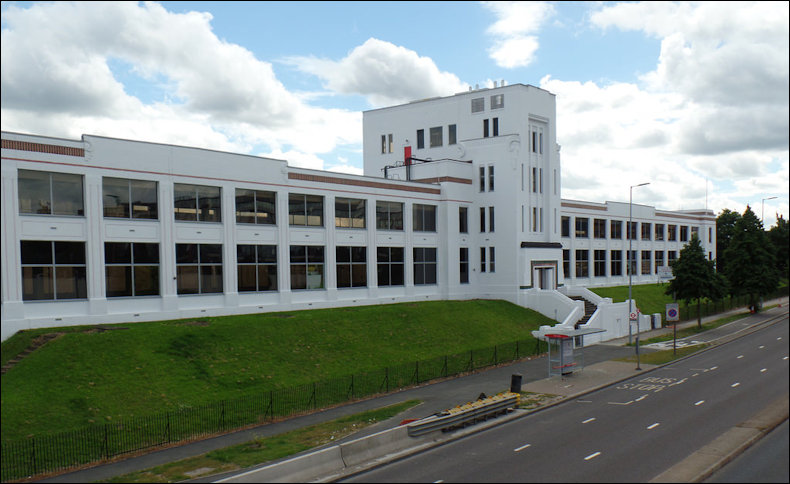
Image courtesy of Flickr
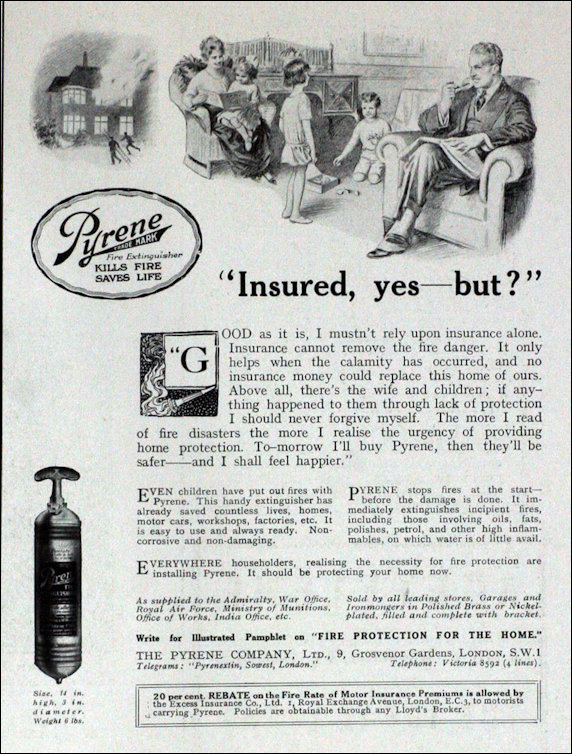
Advertising the Pyrene product - image courtesy of GracesGuide
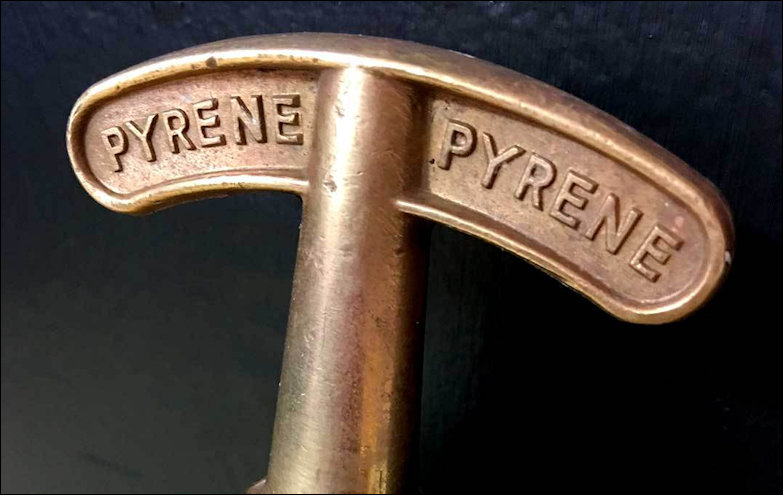
Image courtesy of Pipe Creative

Example of a Pyrene Fire Extinguisher - Image courtesy of the Calgary Fire Museum
1928 - The Firestone Factory, Brentford
Another jewel in the Perivale crown of Art Moderne and Art Deco buildings - so what happened? This one was demolished and subsequently missed the 'eyesore' stage never to be seen again! What makes this particularly galling is that the structure shared the architects of the Hoover Factory!
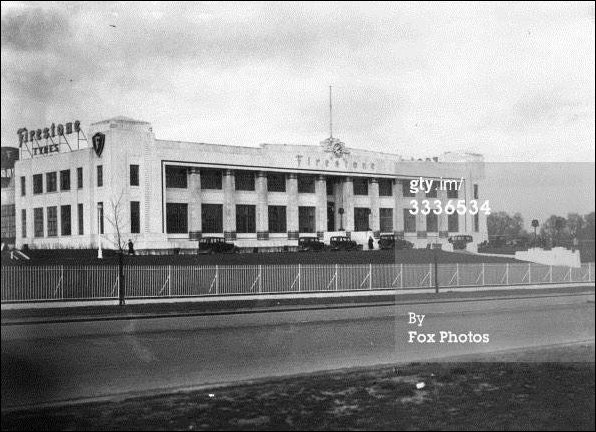
Getty provides us with another view of the early days of the factory, certainly judging by the fine array of cars at the front of the building
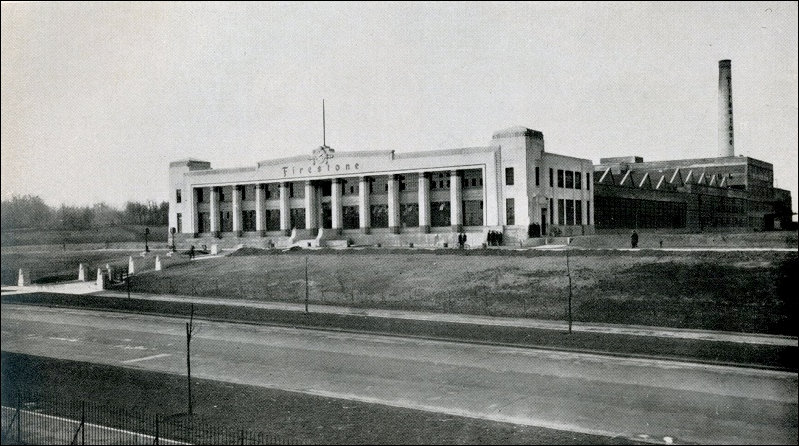
Image of what appears to be a very new and unused factory (no sign of the signage visible in the top photograph) probably just completed supplied courtesy and © of the 20th Century Society and Wallis, Gilbert & Partners
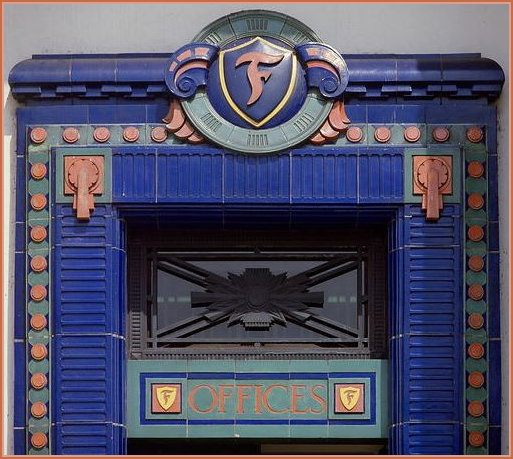
The portal above the entrance into the Firestone building with strong Egyptian influence but no change to the instantly recognisable and distinctive Firestone titular capital 'F'
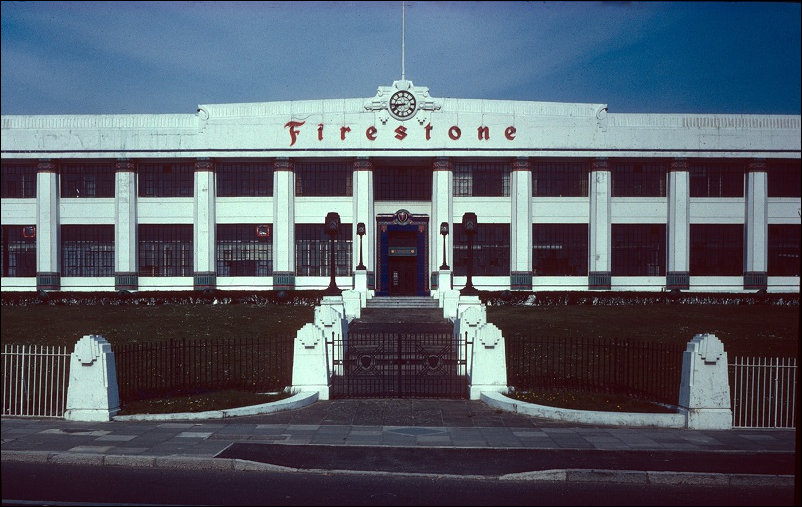
Image supplied courtesy and © of the 20th Century Society and Gavin Stamp
From the 20th Century Society web-site (full article available):
Type: Commercial/offices / Architect: Wallis, Gilbert & Partners / Location: Great West Road, Brentford, London
Every conservation society needs a martyr – a demolition so outrageous and shocking that the press and public realise the need for the society. For the Twentieth Century Society the Firestone Factory became its martyr in 1980.
Wallis, Gilbert and Partners designed it, and the Hoover Factory, in the style now known as Art Deco but then called jazz modern or moderne. At the time, the influential Architectural Review championed the Modern Movement and the moderne style was anathema. By 1979 this view was in retreat; ornament had begun to seem a tempting alternative to bare bones functionalism and the New Brutalism. The Firestone Building was a distinguished example of Art Deco, built for the American tyre manufacturers, the Firestone Tire and Rubber Company of Akron, Ohio; and the design of the whole building, not just the façade, was based on that of an Egyptian temple.
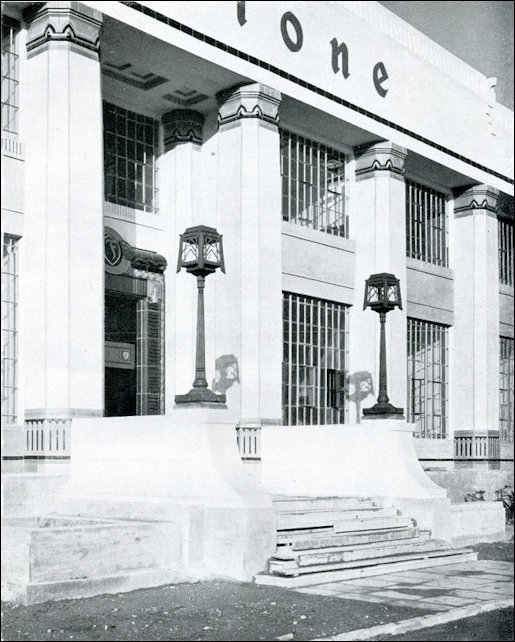
Image of the entrance columns and doorway displaying a very pronounced Egyptian influence (also seen on the facade of the Carreras Black Cat factory) supplied courtesy and © of the 20th Century Society and Wallis, Gilbert & Partners
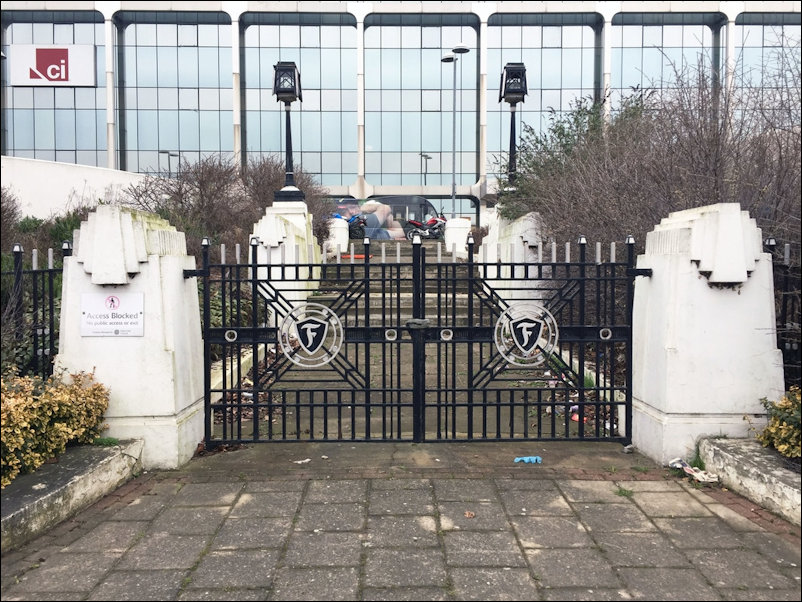
Entrance Gates to the factory prior to complete demolition - image courtesy & © of Modernism in Metro Land
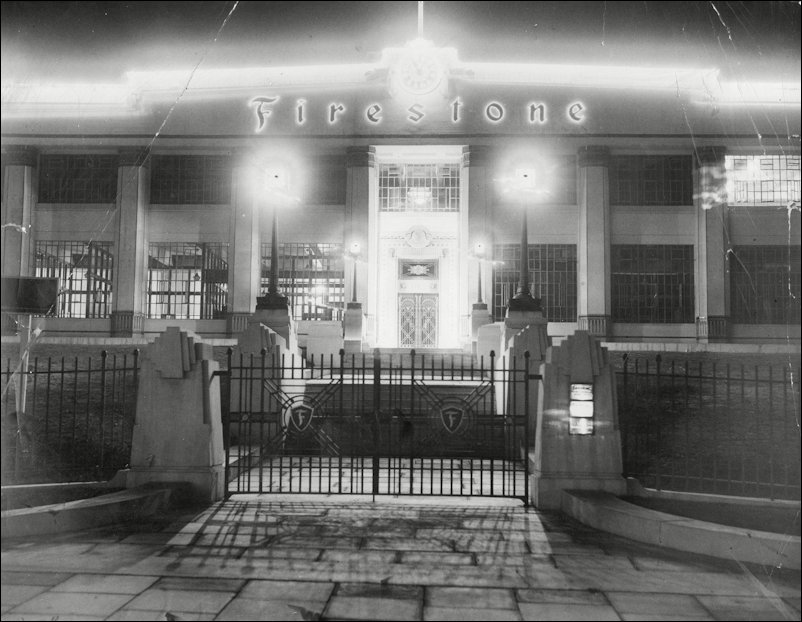
All lit up and nowhere to go except the rubble mountain - how could they? The lamps leading to the doorway are very reminiscent of those that were on the entrance railings at the John Player factory in Nottingham. The Firestone Factory, Brentford. The building was demolished in August 1980. Photograph: Associated Newspapers/Rex
When they decided to cease production in Brentford, they sold the land for development. A call from the Department of the Environment to the developers alerted them that the minister, Michael Heseltine, was going to list the building on Tuesday; on Sunday bulldozers were sent in to demolish the façade. It was a calculated act of philistinism. Simon Jenkins wrote in the first Thirties Society Journal: ‘I can recall few buildings of the last decade whose destruction has produced more spontaneous outrage from laymen.’ Just afterwards, senior civil servant Brian Anthony ‘serendipitously knocked on Heseltine’s door and came up with a plan to prevent the Firestone debacle from happening again’ (obituary in The Times); one of his triumphs was to save the Hoover Factory. That would probably not have happened but for the martyrdom of the Firestone.
The Guardian ran an article entitled "What were they thinking?" (Your favourite buildings demolished)
1927/9 - 55 Broadway - London's First Skyscraper
Former HQ of London Underground described on opening as 'the cathedral of modernity'. Exterior features sculptures by eminent artists of the day, including Henry Moore, Jacob Epstein and Eric Gill. Source : openhouselondon
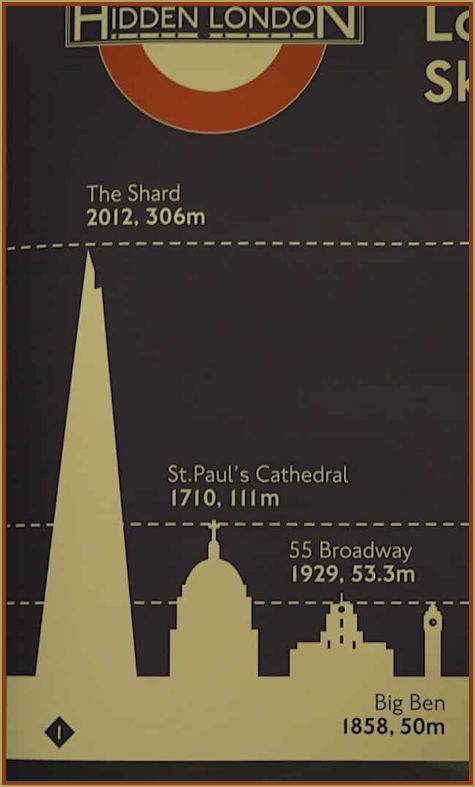
I have to say I had no idea that 55 Broadway was classed as London's First Skyscraper but I suppose somebody had to come up with the idea so well done to Charles Holden for his convoluted but remarkable design -
The existing 14-storey building was designed by Charles Holden* and built between 1927 and 1929. 55 Broadway has been London Underground's iconic Headquarters for over 80 years and is situated above St James's Park Tube station. The building was listed Grade II in 1970 and upgraded to Grade I in 2011 by English Heritage on account of its outstanding national historic and architectural interest. Source : buildington.co.uk
* Charles Holden (1875-1960)
Charles Holden is best known for the London Underground stations he designed for the London Passenger Board in the 1920s and 30s.
Born in Bolton 1875, Holden was later a partner in the Adams, Holden and Pearson Partnership, one of the most prolific and successful firms in Britain. Over the course of his long career Holden designed buildings both in Britain and abroad. From the tallest office building in London, to war memorials, a University and the first of the great public buildings, the modern Underground Station.
Including work with the Imperial War Graves Commission, where Holden designed some of the most eloquent memorials to honour the dead. Holden embodied both the architecture of the modern and that of the past. A master of the traditional classical form with a profound knowledge of construction and materials. His modernity came from his belief that architecture should, '...throw off its mantle of deceits; its cornices, pilasters, mouldings...' He was far more concerned with functional problems; how rainwater could naturally clean a wall; the flow of pedestrians through a building.
Holden believed architecture should be a collaborative effort, which explains why he declined a Knighthood, twice. A highly modest man, who was yet able to exercise such an influence that he was near hero-worshipped by his colleagues. Holden's architecture was functional and accessible. More importantly he resisted the revivalist architecture of the period with his own sense of the modern. Source : nyc.architecture
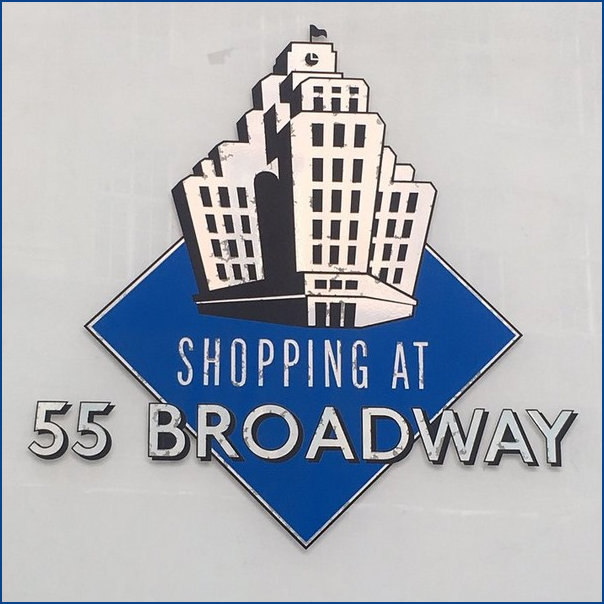
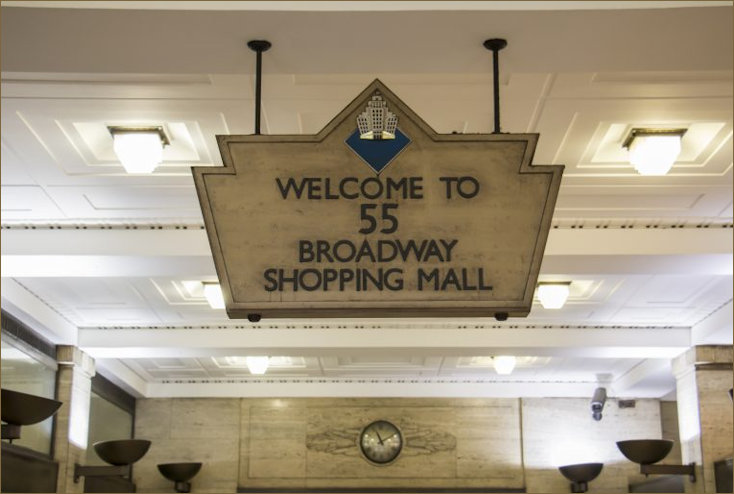
Entrance way into the Broadway Shopping Mall - image sourced from wayfarerlondon.com with thanks
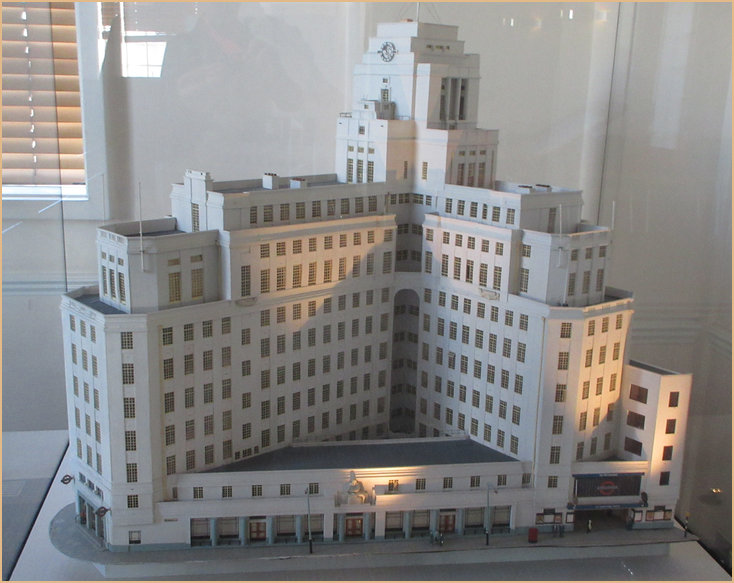
A 1980s model of 55 Broadway - image sourced from londonist.com
A Farewell To 55 Broadway - TFL's Art Deco Headquarters
In 1868, London's second underground line opened; the Metropolitan District Railway with its steam-powered trains running from South Kensington to Westminster. The line would later be massively extended and become known as the District line. By the end of the century, the District Railway Company, who operated this line, decided to build its offices over one of the stations; St James's Park.
A bold statement
During the late 1920s, and following the amalgamation of several transport bodies (tube, buses and trams) into the Underground Group, there was a need for a single building to house this new organisation. And as operators of one of the world's largest transport systems, they wished to make a bold statement with their new headquarters. Adams, Holden and Pearson were appointed, and it was Charles Holden who became the architect responsible for the creation of 55 Broadway. He and Frank Pick, the managing director of London Underground during the 1920s, had worked together previously on infrastructure projects including Wimbledon South and Piccadilly stations. The brief for 55 Broadway was to demolish the old railway offices and create a structure that had to occupy an odd, kite shaped site and sit over an underground station just seven metres below ground.
The skyscraper of London
Holden's answer was a cruciform, steel-framed structure with Portland stone cladding. It was a technique used to build American skyscrapers in the same era. The stepped building gave a broken ziggurat appearance as it rose towards the clock tower. 55 Broadway was for while known as the 'skyscraper of London' — and is sometimes credited as London's first skyscraper (even though it was only 53 metres high and St Paul's Cathedral was twice the height). Holden received the RIBA London Architectural Medal for his design in 1929, the year the building opened.
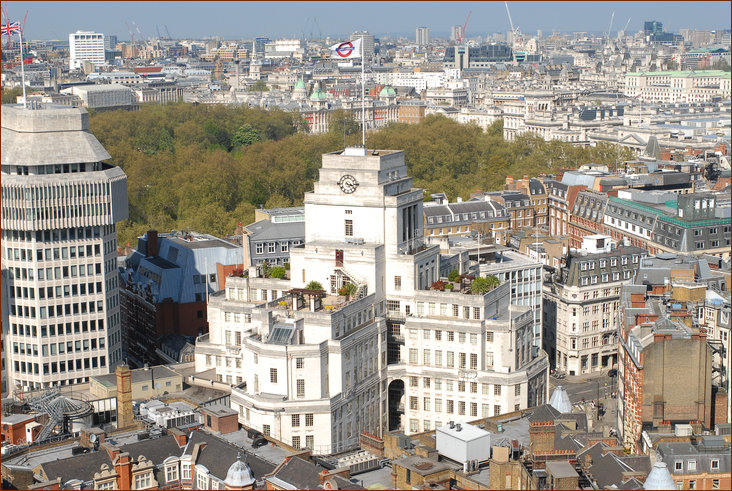
Aerial shot of 55 Broadway clearly showing the cruciform shape of the building
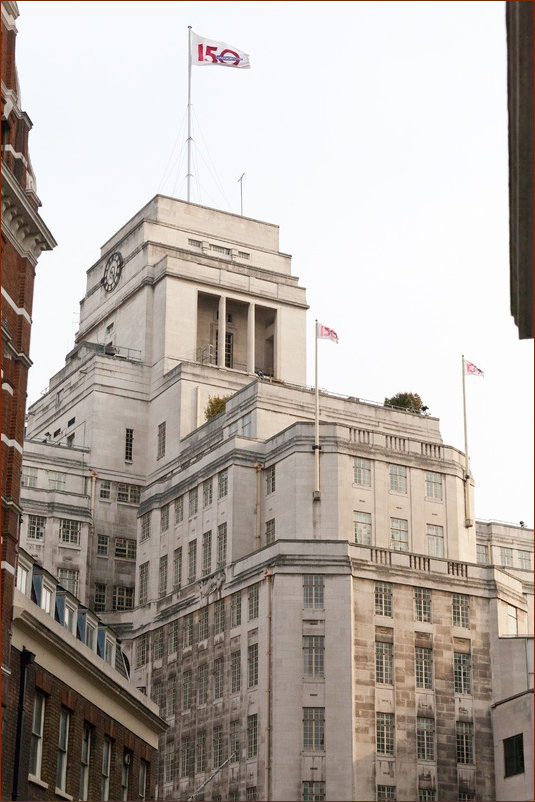
Close up of the tower dominating 55 Broadway - both images sourced from TFL Visual Services / Open House London

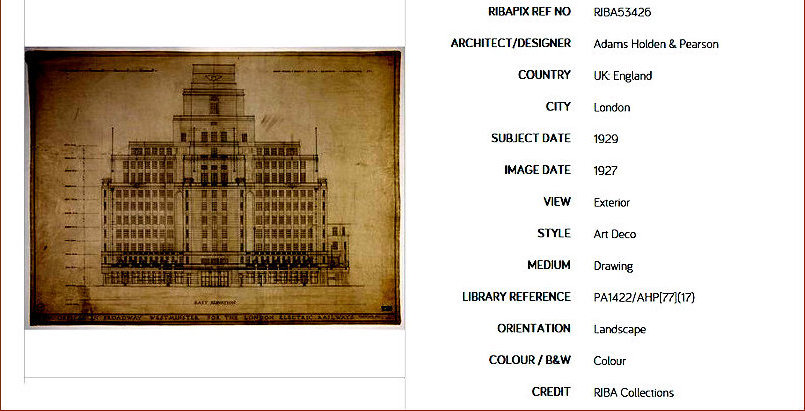
RIBA Provenance and architectural details of 55 Broadway
What health and safety? Amazing 1928 pictures show workmen defying gravity as they build London Tube HQ which was then city's tallest skyscraper
- Pictures show 'human flies' hanging from unsteady iron beams of the new London Transport building in 1928
- Calling themselves 'iron fighters' they smile happily for the camera without a harness at risk of falling to death
- 55 Broadway at St James's Park was the tallest building in London when built and is still home to TfL
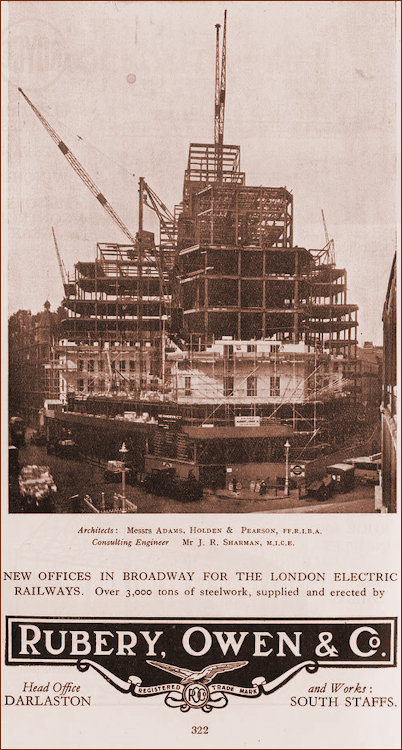
Rubery, Owen & Co. proudly advertising their involvement in the building of 55 Broadway - image sourced from 2.bp.blogspot
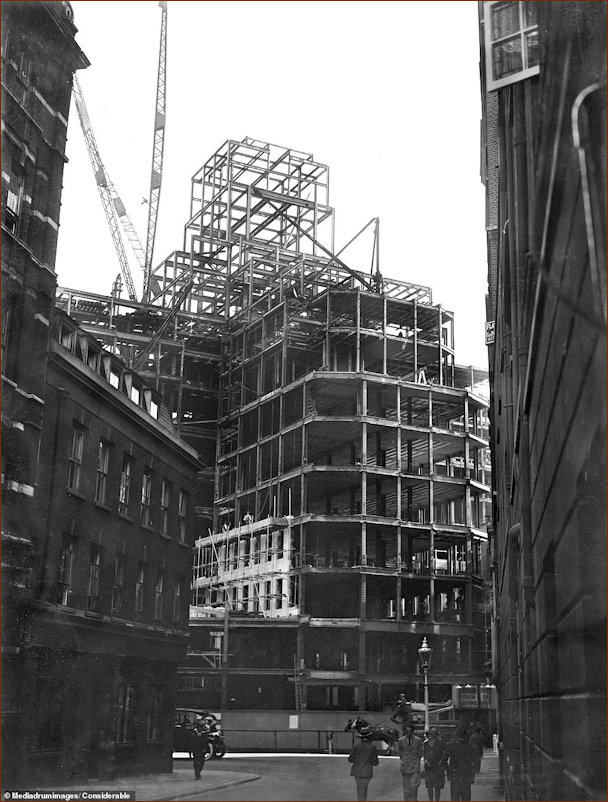
This black and white image shows 55 Broadway being built in 1928. It has since been the home of the London Underground headquarters, which is due to be relocated to the Olympic Park in Stratford, east London
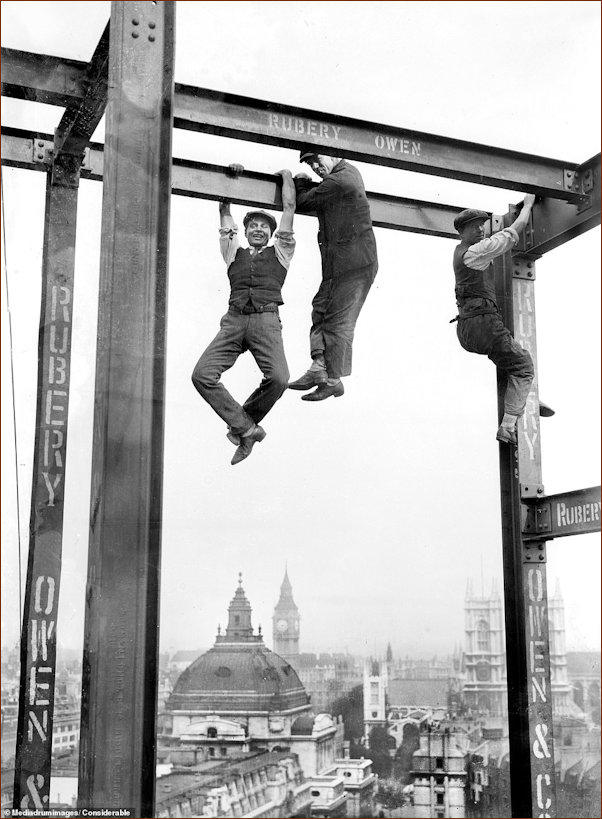
Astounding black and white images from 1928 show men dressed in smart shoes, trousers and waistcoats hanging from the iron bars of the structure for the London Transport headquarters at 55 Broadway near St James's Park hundreds of feet above the ground The Victoria Tower of the Houses of Parliament, more commonly known as Big Ben, can be seen behind - images as seen in the Daily Mail © of Mediadrumimages/Considerable
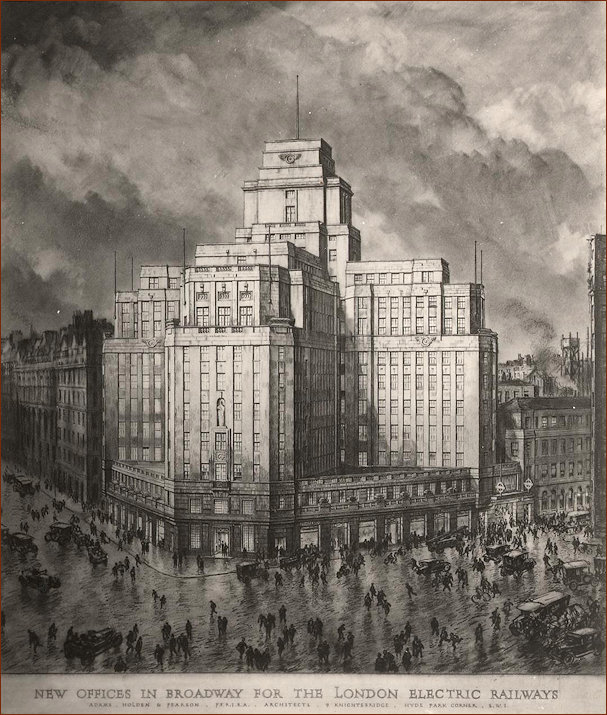
A sketch of the completed building - image sourced from londonreconnections
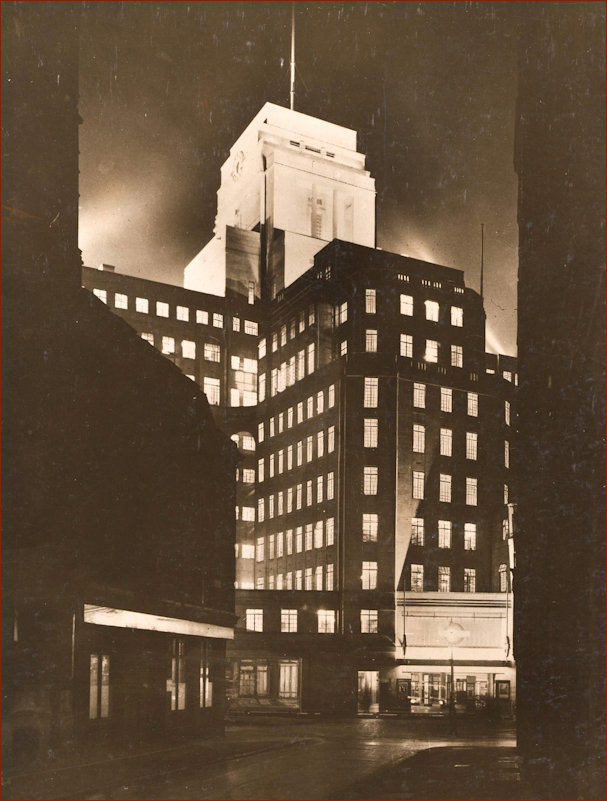
55 Broadway by night - image sourced from 1.bp.blogspot
Welcome to 55 Broadway
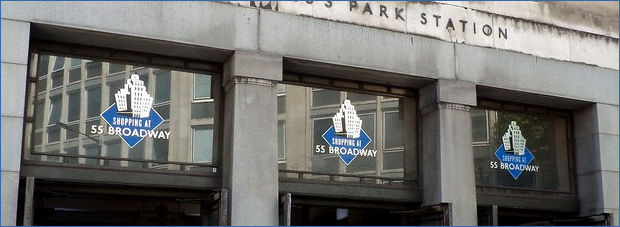
Decorative detail above the entrance of St. James's Park (Underground) Station at 55 Broadway - image sourced from lessavine.co.uk with thanks (see below for full image)
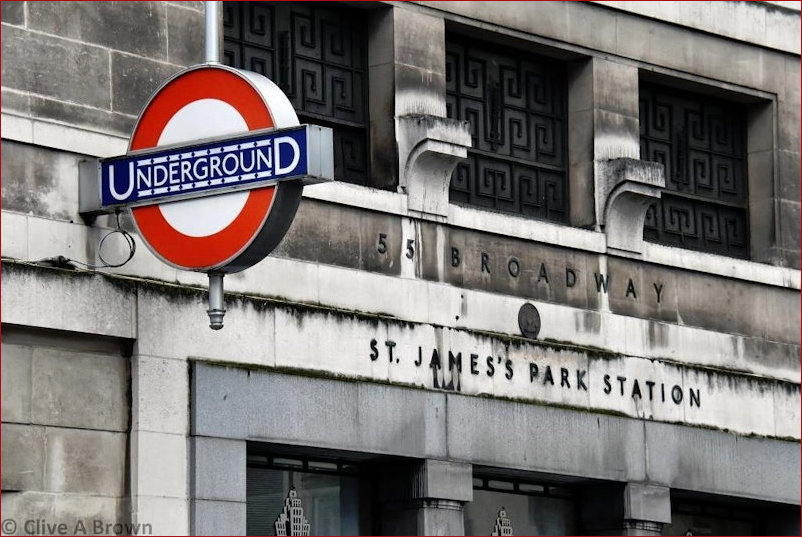
Entrance of St. James's Park (Underground) Station at 55 Broadway - somewhat grimy exterior showing the wear and tear on the Portland Stone - image © of Clive A Brown and sourced from tripadvisor
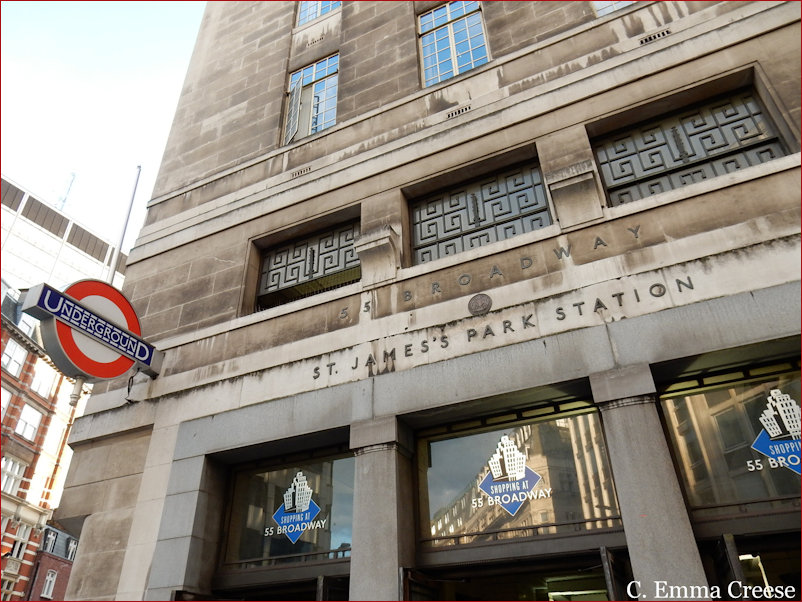
Entrance to 55 Broadway highlighting all the design features - image sourced from adventuresofalocalkiwi with thanks
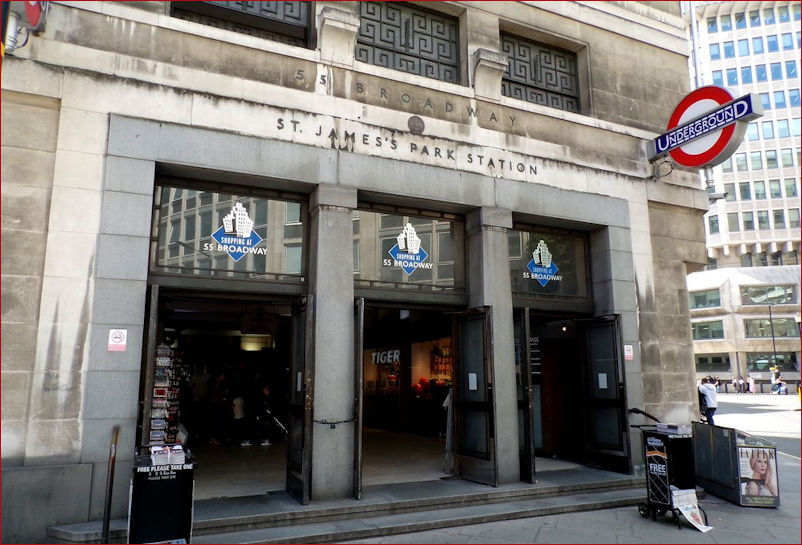
Panoramic view of the entrance to 55 Broadway highlighting all the design features - image sourced from lessavine.co.uk with thanks
Welcome to inside 55 Broadway
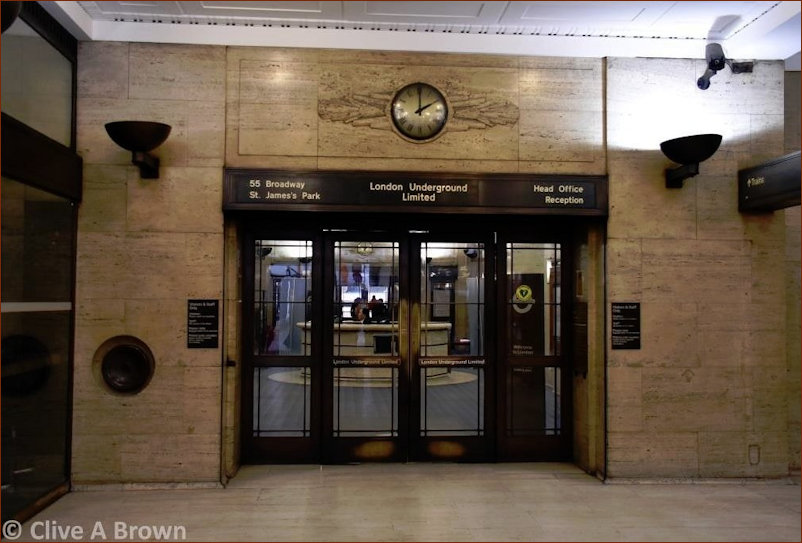
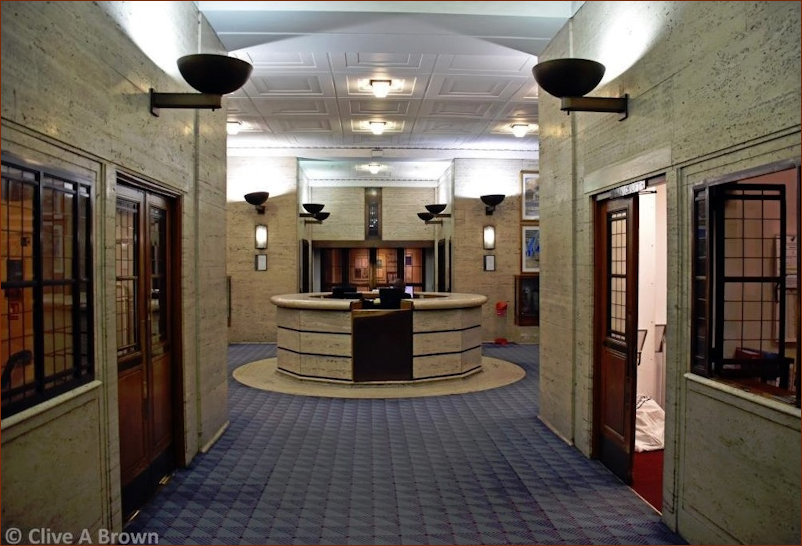
The approach to and entering the Reception area and its service island - images courtesy & © of Clive A Brown via Tripadvisor
Chairman's Office
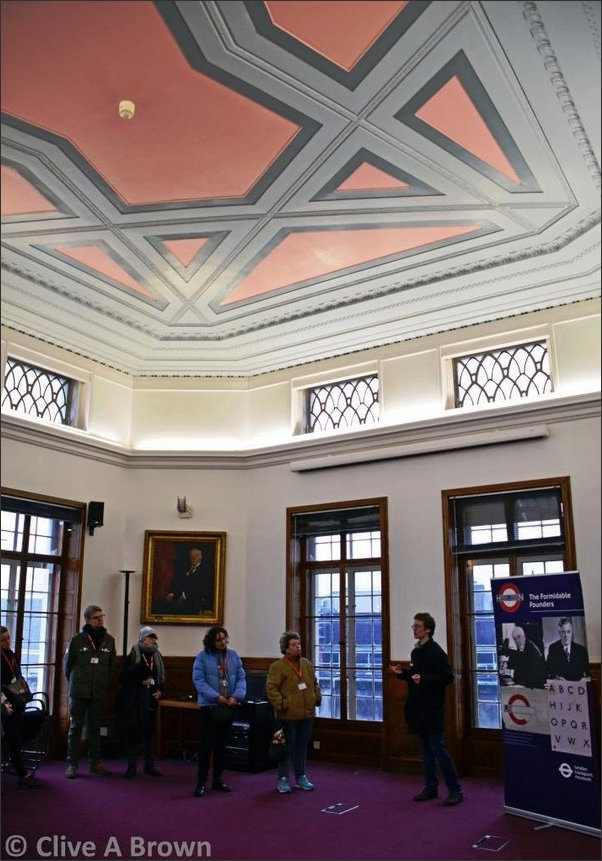
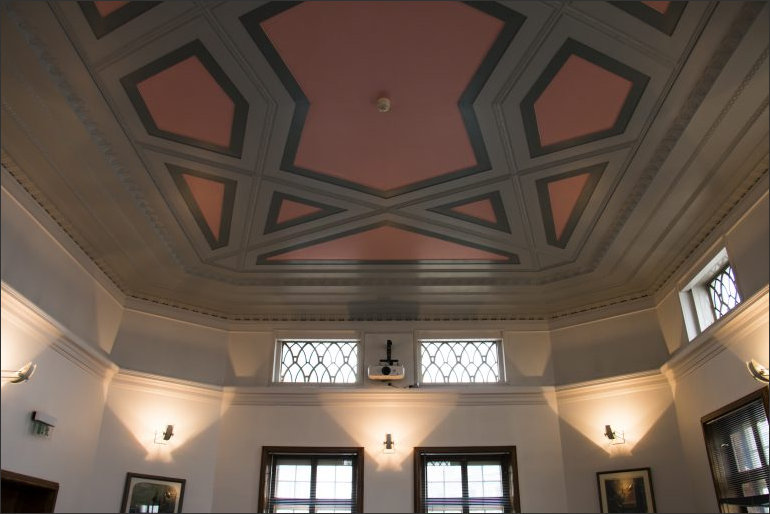
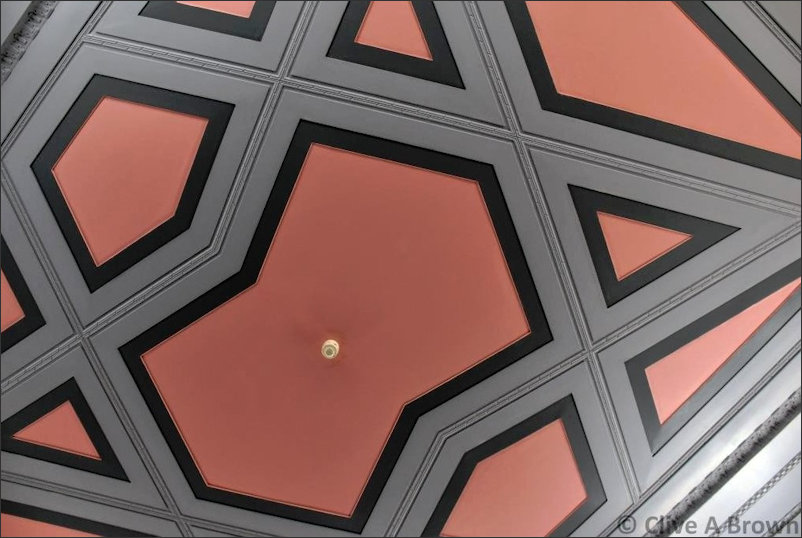
The Chairman's Office and its stunning ceiling design - images courtesy & © of Clive A Brown via Tripadvisor (top and bottom) and wayfaringlondon.com (centre)
The Stairwell
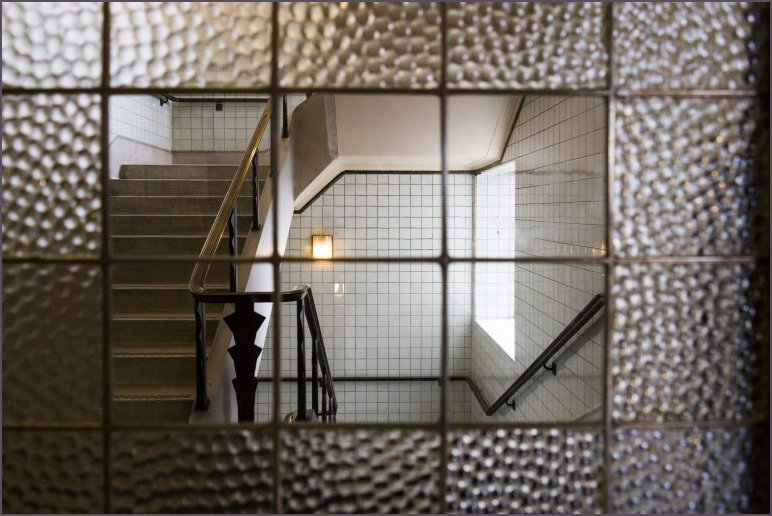
First glimpse of the wonders of the stairwell at 55 Broadway
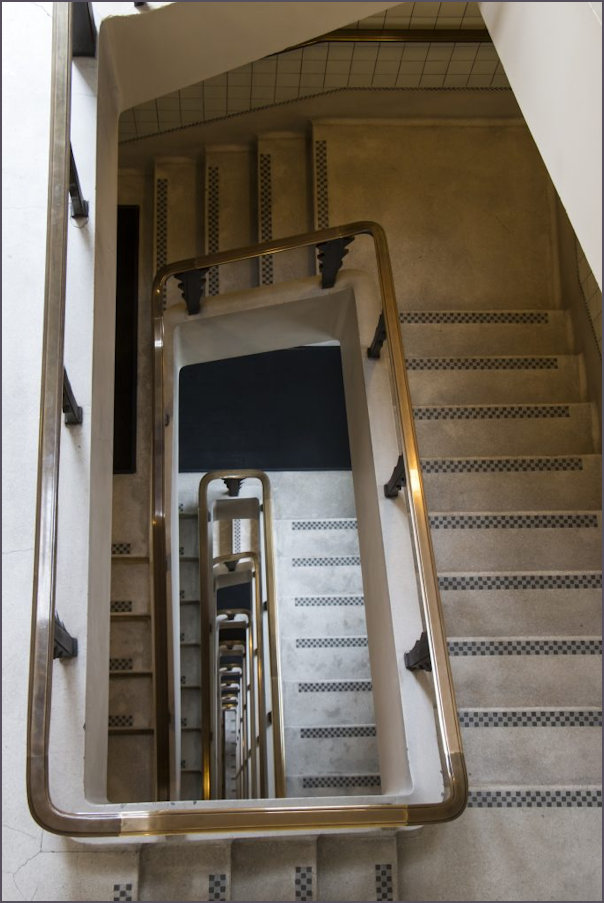
Looking down the full stairwell
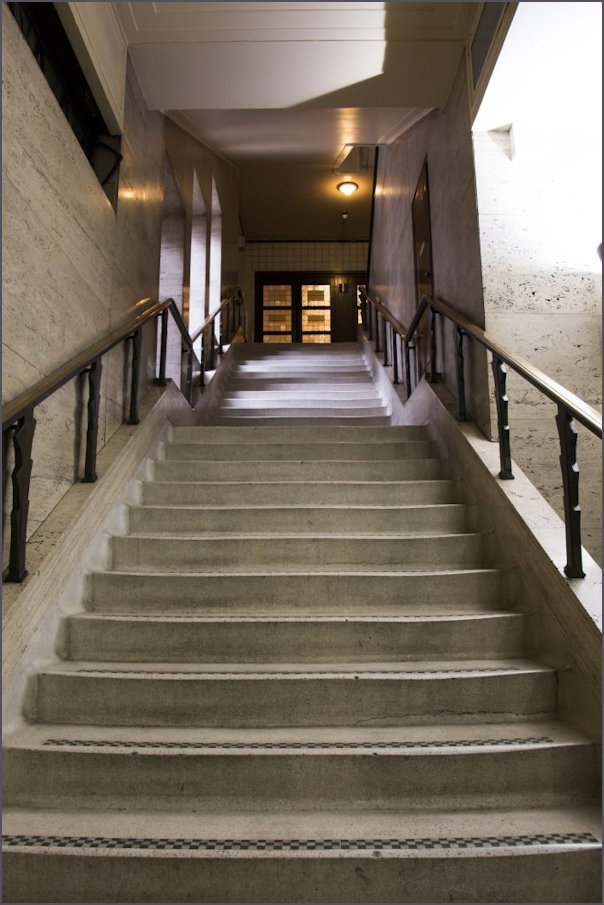
Detail of the Stairwell
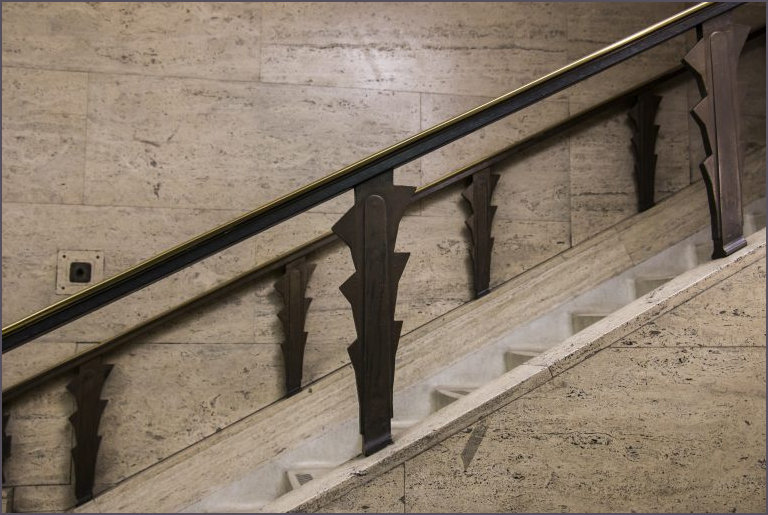
Section of the bannister on the stairwell
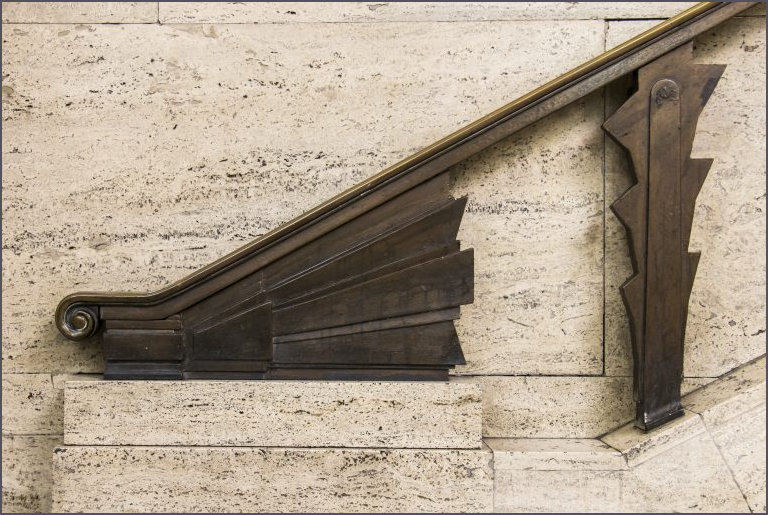
Detail of the bannister wrought metal design work
All stairwell images to this point sourced from wayfaringlondoner.com with thanks
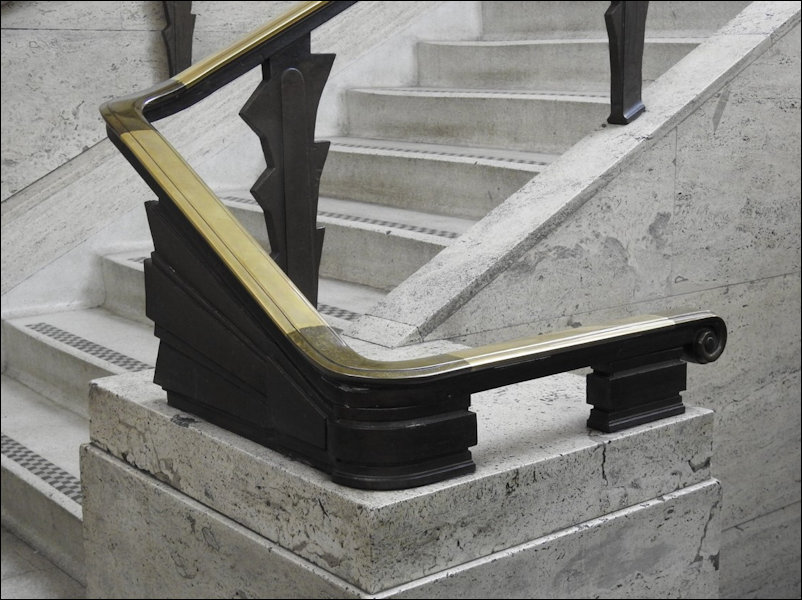
Corner piece of the bannister wrought metal design work
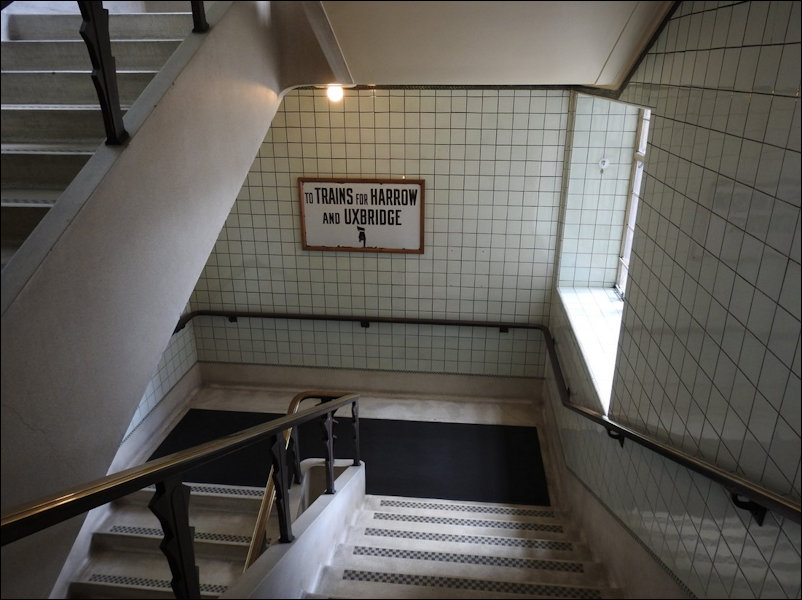
Downward pointing underground and train lines metal poster - the two images above sourced from tripadvisor
55 Broadway Art & Sculptures
Built as the headquarters for London Underground, this building was the tallest office block in London on completion. Set in a cruciform pattern and faced in Portland Stone, the building features artwork by artists such as Jacob Epstein, Eric Gill, Henry Moore and Eric Aumonier.
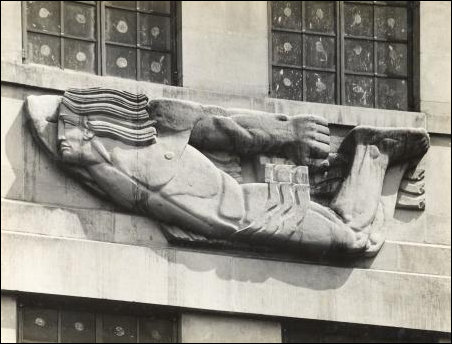
'South Wind', a sculpture by Eric Aumonier, located on the west side of the North Wing - image sourced from London Transport Museum
In 1929, Aumonier, a British sculptor despite his French sounding surname, was commissioned with five others* to carve one of a set of relief sculptures of the four winds for 55 Broadway, the new Underground Electric Railways Company of London Headquarters in St. James's.
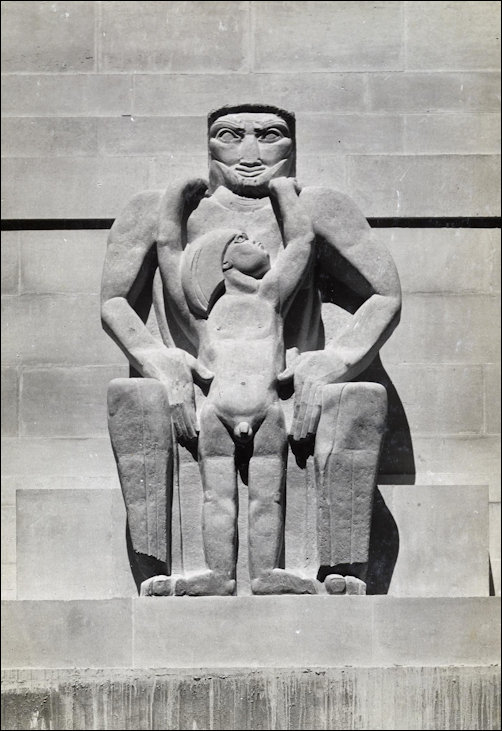
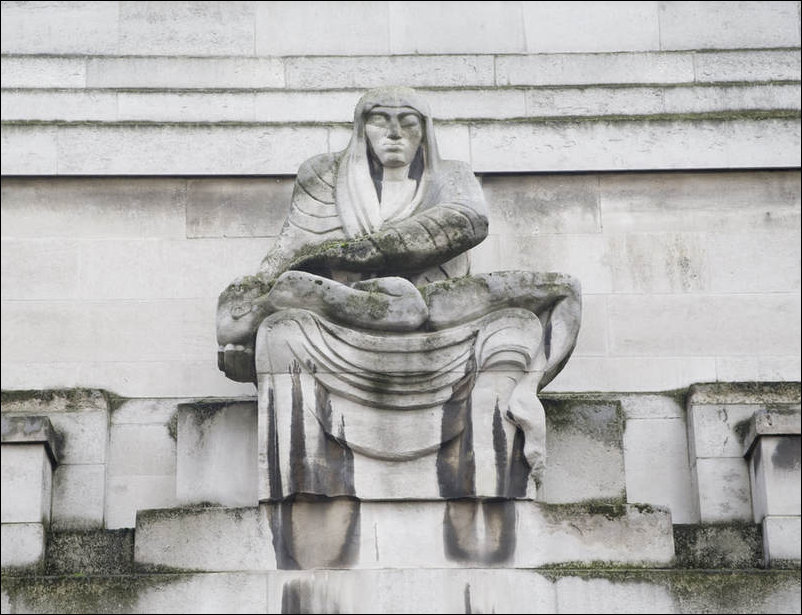
Jacob Epstein companion pieces 'Night' and 'Day' images sourced from Pinterest and modernism-in-metroland respectively
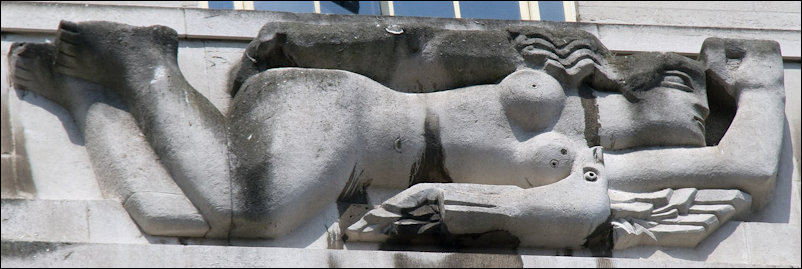
'West Wind' by Samuel Rabinovitch (aka Rabin) - image sourced from wikiwand
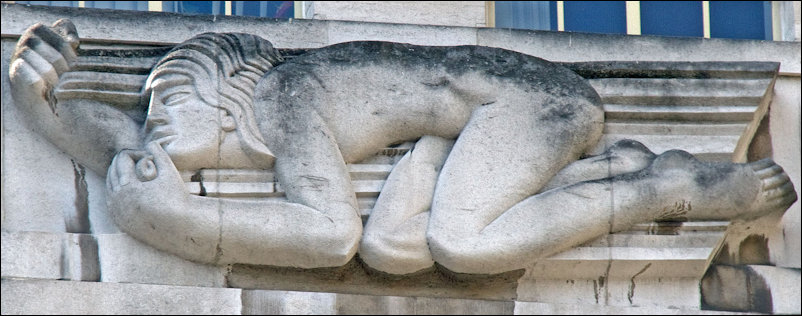
'North Wind' by Eric Gill - image sourced from wikiwand
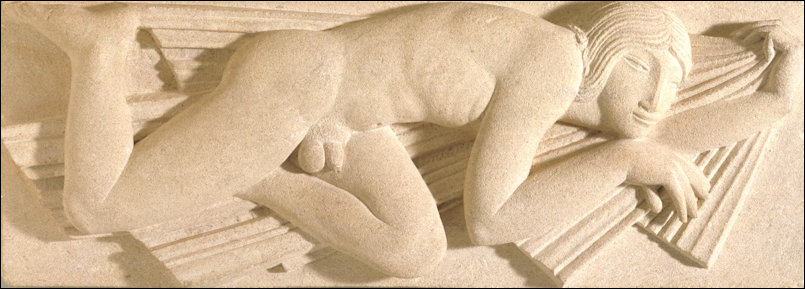
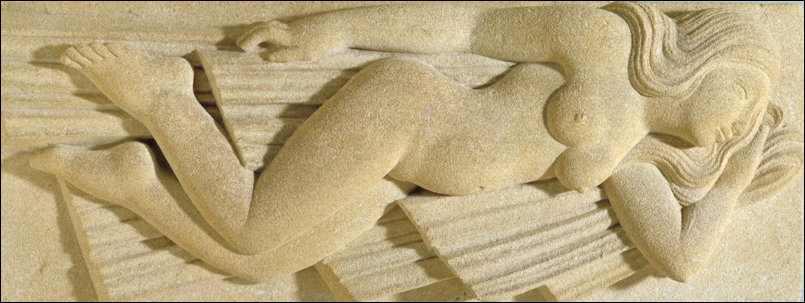
'West' (top) & 'South' (below) Winds respectively by Eric Gill - images sourced from tate.org
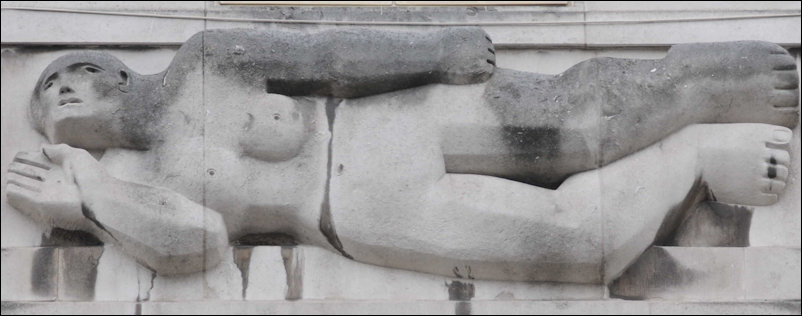
'West Wind ' by Henry Moore - image sourced from & © of : alondoninheritance.com
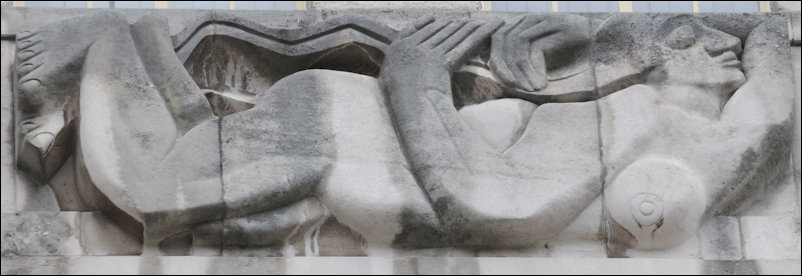
'North Wind' by Alfred Gerrard - image sourced from & © of : alondoninheritance.com

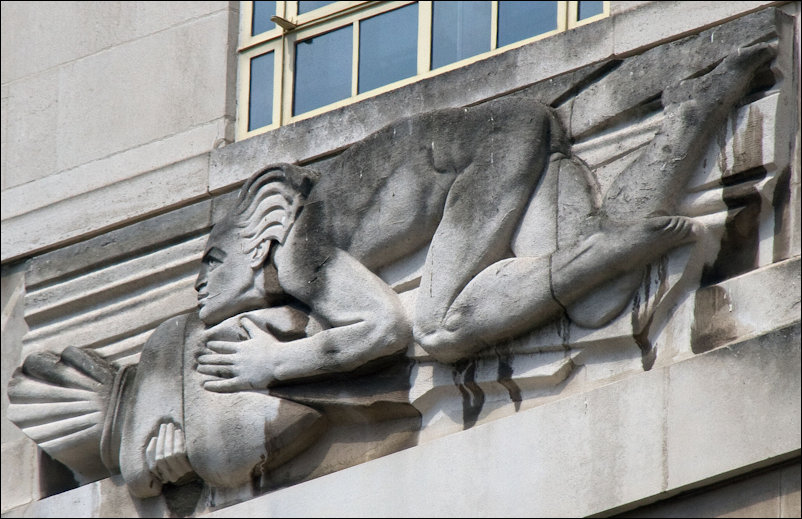
'East Wind' by Allan G. Wyon - images sourced from flickr (top) and wikiwand (above)
It wasn't easy to source Allan G. Wyon's 'East Wind' as it is obviously difficult to photograph in its correct position but I hope the two aspects will show clearly why I like this best of all the sculptures.
*Commissions
Day and Night, Jacob Epstein | North Wind, Alfred Gerrard | North Wind, Eric Gill |East Wind, Eric Gill |East Wind, Allan G. Wyon | South Wind, Eric Gill | South Wind, Eric Aumonier | West Wind, Samuel Rabinovitch| West Wind, Henry Moore - with grateful thanks to : Mapping of Sculpture for all the linked biographies.
Read more history and trivia on these sites : lookup.london | Daily Mail | NYC | Grade 1 Listing
1923 - British Empire Exhibition Stadium (Wembley Stadium), London
Originally built for the Empire Games in 1923 - England’s Wembley Stadium first opened in 1923 under the grandiose yet horribly colonial sounding title of “British Empire Exhibition Stadium”. Constructed by Sir Robert McAlpine and costing £750,000, the stadium was ready to be demolished after the end of the exhibition but it managed to survive and become a fully fledged football stadium at the suggestion of Sir James Stevenson who was the Chairman of the organising committee for the Empire Exhibition. Source : Football Tripper
Two postcards showing the Empire Stadium in 1923 (top picture looks as if it is still under construction and the one below could be opening day?) - source of images & © Central Aerophoto Co. Ltd via Stadiumdb.com
One of the actual towers, which eventually received 'iconic' status under construction - image sourced from WhoateallthePies via Getty
'North front and Terrace of the Empire Stadium, overlooking Exhibition grounds, showing Royal Entrance archway, and the two massive concrete towers. These tower rise to a height of 106 feet 4 inches above the terrace and over 280 feet above ordnance datum, Each tower has a reinforce concrete flagstaff. Source bakermallet.com for full news spreadsheet visit page
Wonderful uncluttered view of the entrance to Wembley Stadium - image courtesy of Paul Townsend @ Flickr
From Paul Townsend (abridged) :
1923-2003 - Wembley Stadium
The stadium's first turf was cut by King George V, and it was first opened to the public on 28 April 1923. First known as the British Empire Exhibition Stadium or simply Empire Stadium, it was built by Sir Robert McAlpine for the British Empire Exhibition of 1924 (extended to 1925).
The stadium cost £750,000, and was constructed on the site of an earlier folly called Watkin's Tower. The architects were Sir John Simpson and Maxwell Ayrton and the Head Engineer Sir Owen Williams. It was originally intended to demolish the stadium at the end of the Exhibition, but it was saved at the suggestion of Sir James Stevenson, a Scot who was chairman of the organising committee for the Empire Exhibition. The ground had been used for football as early as the 1880s. At the end of the exhibition, an entrepreneur Arthur Elvin (later to become Sir Arthur Elvin) started buying the derelict buildings one by one, demolishing them, and selling off the scrap. The stadium had gone into liquidation, after it was pronounced "financially unviable". Elvin offered to buy the stadium for £127,000, using a £12,000 downpayment and the balance plus interest payable over ten years. After complications following the death of James White the original Stadium owner, Elvin bought Wembley Stadium from the new owners, (Wembley Company) at the original price, since they honoured Elvin's original deal. They then immediately bought it back from Elvin, leaving him with a healthy profit. Instead of cash he received shares, which gave him the largest stake in Wembley Stadium and he became chairman.
The stadium's distinctive Twin Towers became its trademark and nickname. Also well known were the thirty-nine steps needed to be climbed to reach the Royal box and collect a trophy (and winners'/losers' medals). Wembley was the first pitch to be referred to as "Hallowed Turf", with many stadia around the world borrowing this phrase. The stadium closed in October 2000, and was demolished in 2003 for redevelopment. The top of one of the twin towers was erected as a memorial in the park on the north side of Overton Close in the Saint Raphael's Estate.
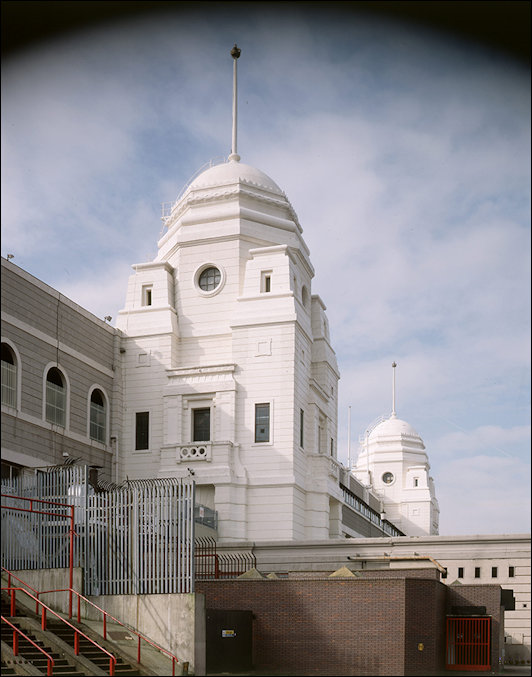
Wembley Twin Towers entrance - image courtesy & © of RIBA
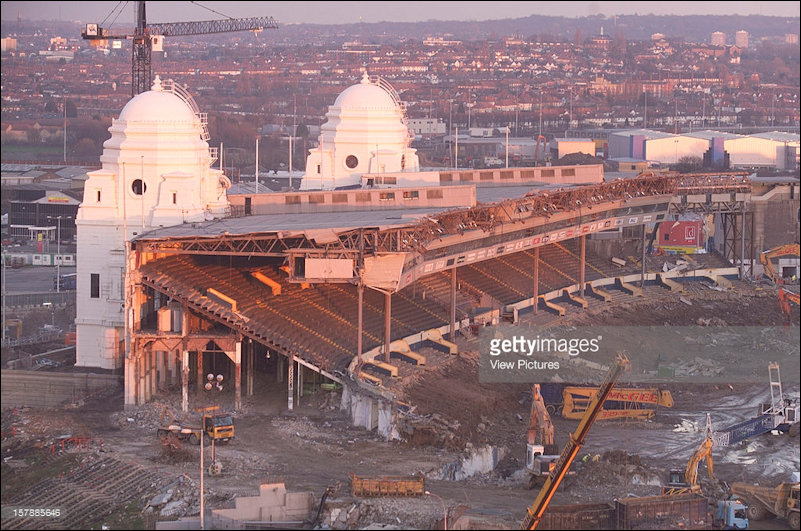
Images of demolition courtesy & © of Getty
Penzance A.F.C.
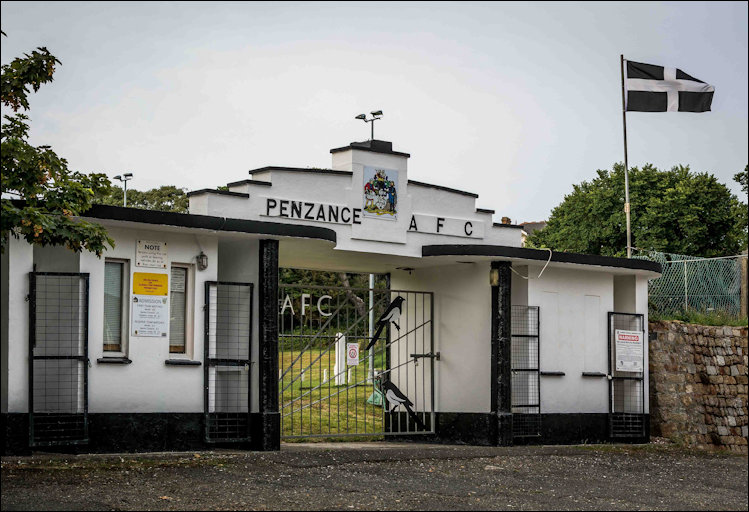
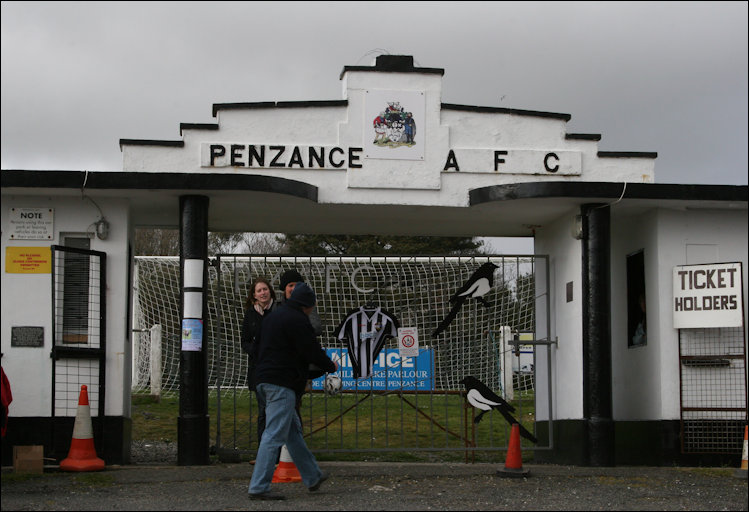
What a find! What a gem! I have written to Penzance AFC but have not yet had a response, but they do have some history on their website and thanks to Pete Miles blog for a great picture and some interesting thoughts.
Yacht Inn, Penzance
Apparently this image in the form of a postcard used to be given out to every customer - wish they'd still had them when we visited.
We stayed in this public house some years ago whilst in Penzance (first time in Cornwall for me) to attend my brother-in-law's marriage. He had inherited a house on the cliffs which had its own lighthouse (here's me green with envy) which he was required, by law to maintain! Recently Peter and his wife, Ann, have had to give up the heady extremes of the cliffs and move down to a more stately landlubbers existence leaving the lighthouse behind (too sad!). The rest of the brothers and ourselves had decided to stay in the pub rather than disrupt Peter and Ann before their big day. It was a bit of a squeeze and we did actually have the kids out in the corridors overnight as even with the windows and bedroom doors open it was stifling - the expanded family really was too big for the pub, as it was then, to accommodate. On the second night it was a little easier as some of the other guests had vacated and we were able to spread into the additional accommodation. Even with the easing of personal space the pub, then was basic and the art deco features beyond the facade were not 'loved'. It's good to see the renovation work, at least on the exterior although it looks like a lot more on their website and that of the St. Austell Brewery.
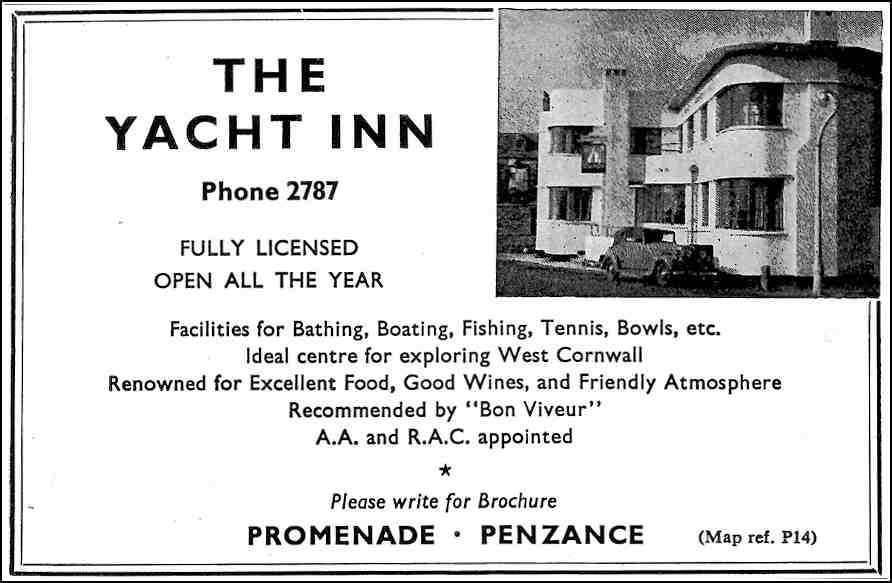
Advert for the Yacht Inn as printed in 'My Holiday in Penzance' (Penzance Visitor Guide) circa 1960 kindly provided by the Cornish Studies Library in Redruth - a very typical advert of the time but I would suggest the image used is way earlier, look at that fabulous car parked outside!
This shows the pub circa mid-1970s and is included (of course) because of the Classic Mini and Mini Estate on the forecourt!
Even though I have searched in the intervening years, little is available about the provenance of the public house ore- the 1950s. There are some reminiscences by Susan Glasspool (Bottaro) on the BoakandBailey.com blog but nothing earlier. I will have to do further research on both The Yacht Inn and the Jubilee Lido which it overlooks.
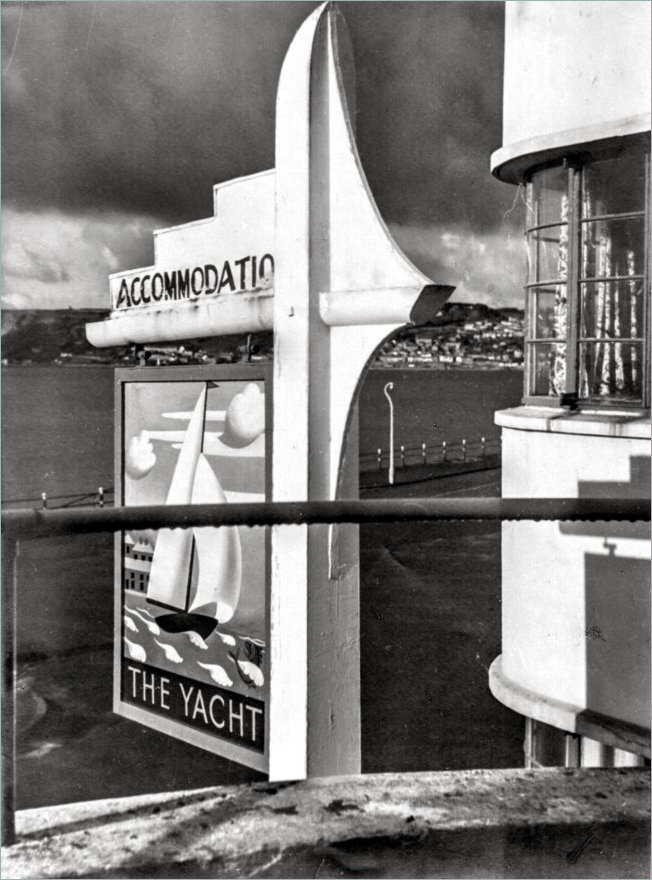
The Yacht Pub sign - image property and courtesy of and used with the permission of Susan Glasspool
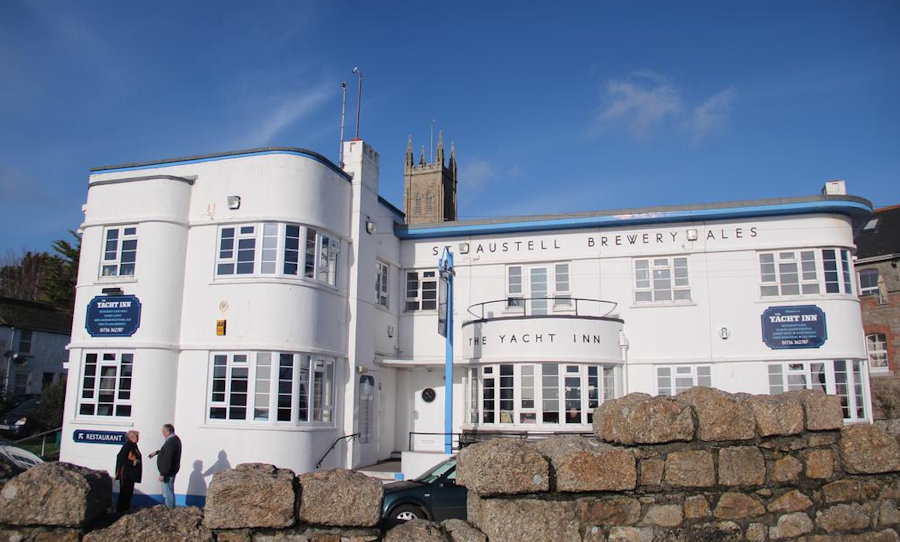
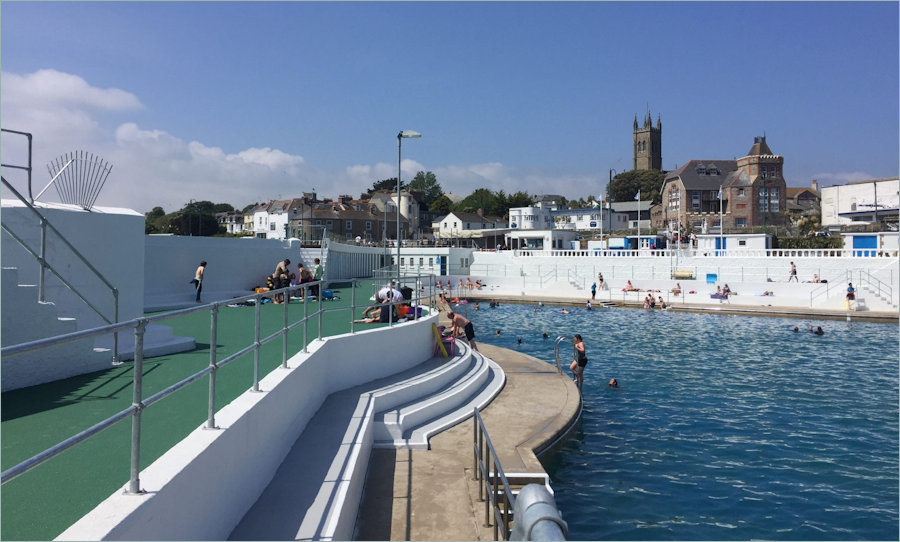
Images courtesy and © of The Yacht Inn and St. Austell Brewery websites
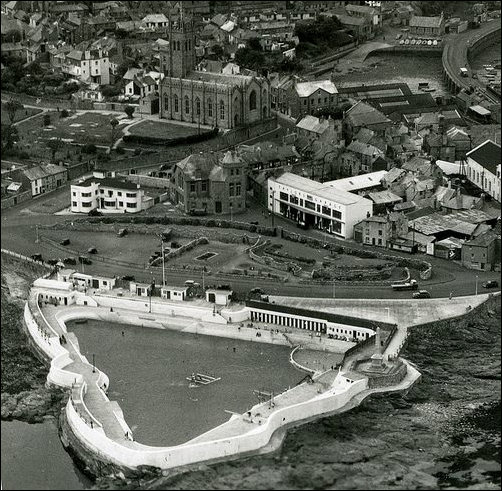
Excellent aerial shots (and detail) showing the positions of the Yacht Inn, the Jubilee Pool and local Church in proximity to each other - with grateful thanks, once again, to Susan Glasspool for providing the images.
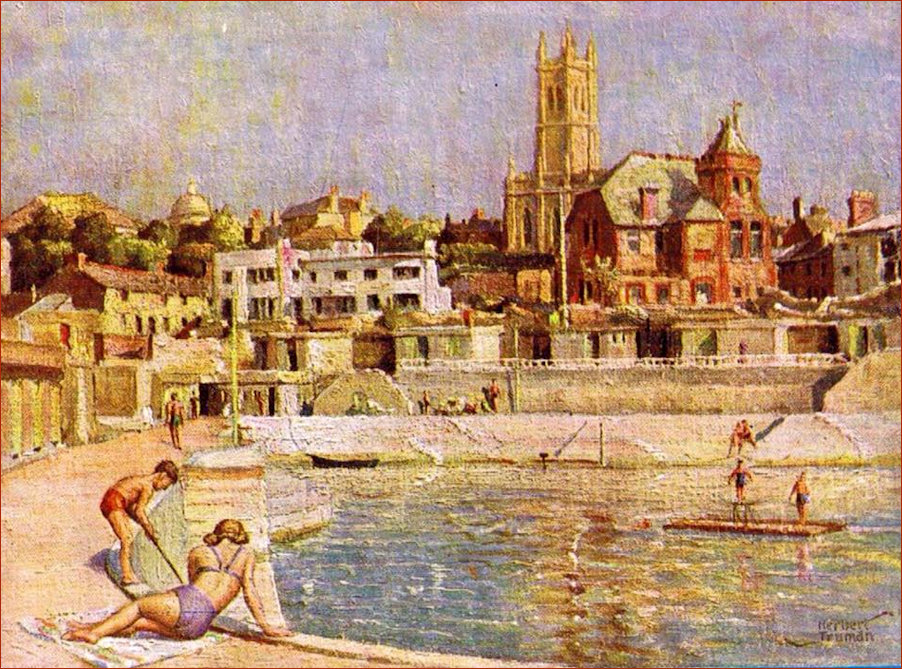
Looking from the Lido out to The Yacht Inn and the Church painted by renowned Cornish Artist Herbert Truman (1883-1957)
The Ocean Terminal - Southampton
First of all - although built in the Art Deco Style - is it Art Deco/Moderne? The timeline says otherwise as the newsreel shows its opening in 1950 and the interiors are dated at 1948. Old plans from the 1930s resurrected because they were just too good to be lost forever? Very little is available - but what is certain - the Terminal was destroyed in 1983 to make way for a car park!
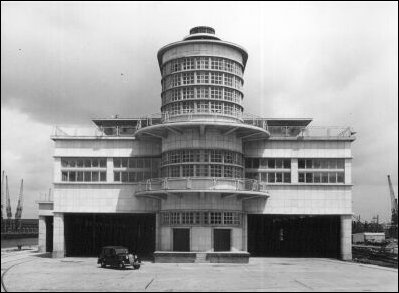
Image of the front of the terminal courtesy of Malcolm Olivers' blog
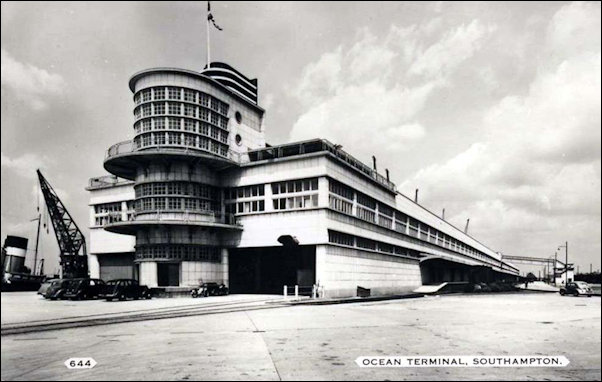
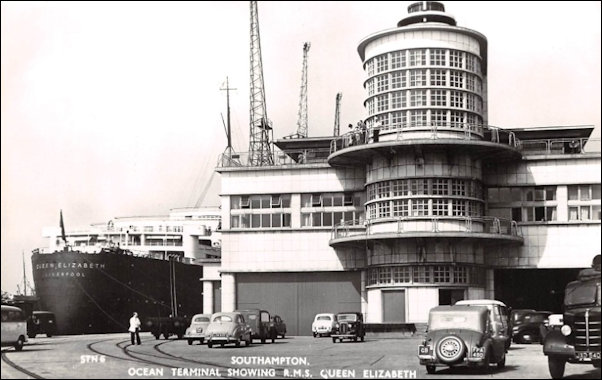
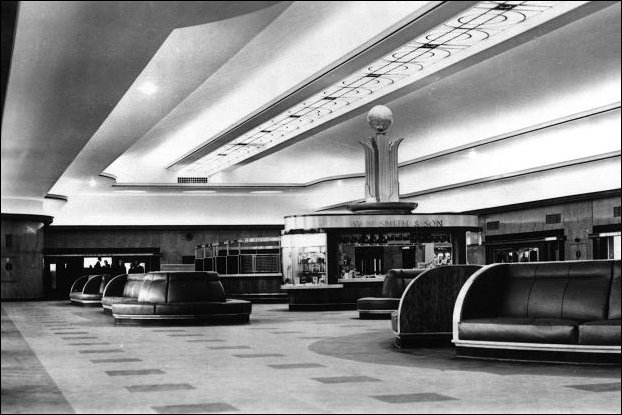
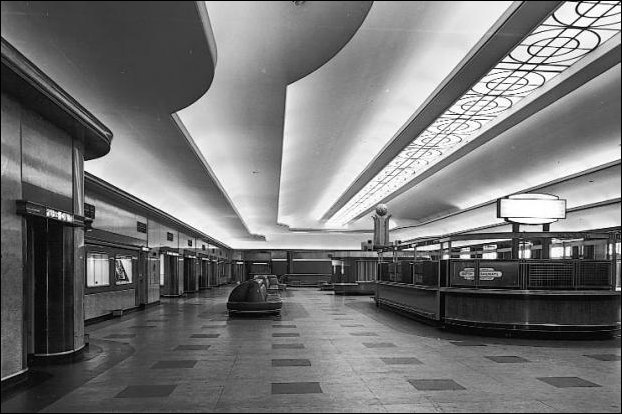
All the elements of Art Deco / Moderne - perhaps only the bottom image lends some aspects to the 1940s
Page refreshed : 17th July 2020 (G)