Interesting Art Deco World
Home Page / Art Deco Home / Additional Information
/ France / Kraków / UK / US / World / Derelict
1935 - Radio Kootwijk, (Holland) Netherlands
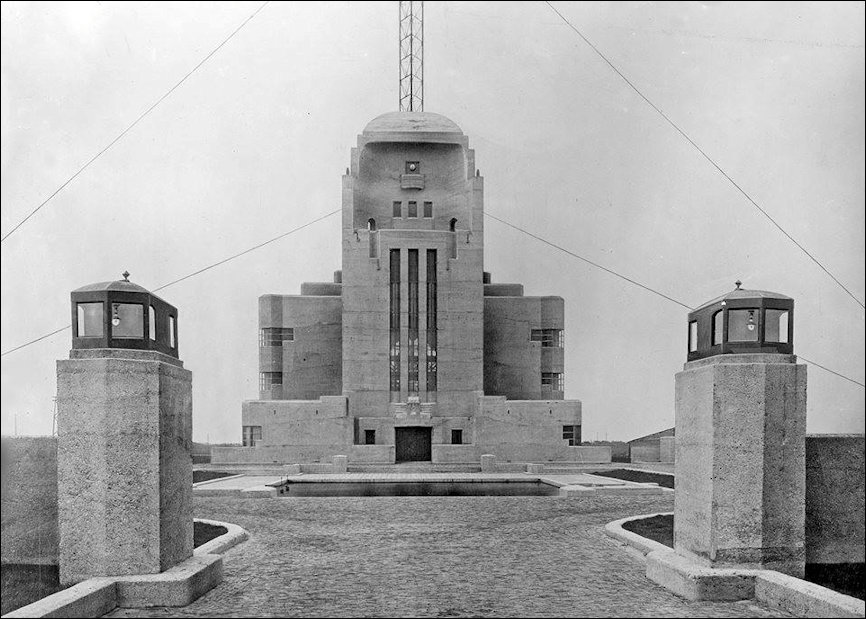
Frontage of the Radio Station often called 'The Cathedral' which it does resemble in aerial shots - image courtesy & © of RadioKootwijk.nu
Architect
Dutch Architect - J M Luthman
Born: 28 January 1890, Maastricht, Netherlands
Died: 30 April 1973, The Hague, Netherlands
Structures: Water Tower Radio Kootwijk, Building A, Building H, City Hall Patijnlaan
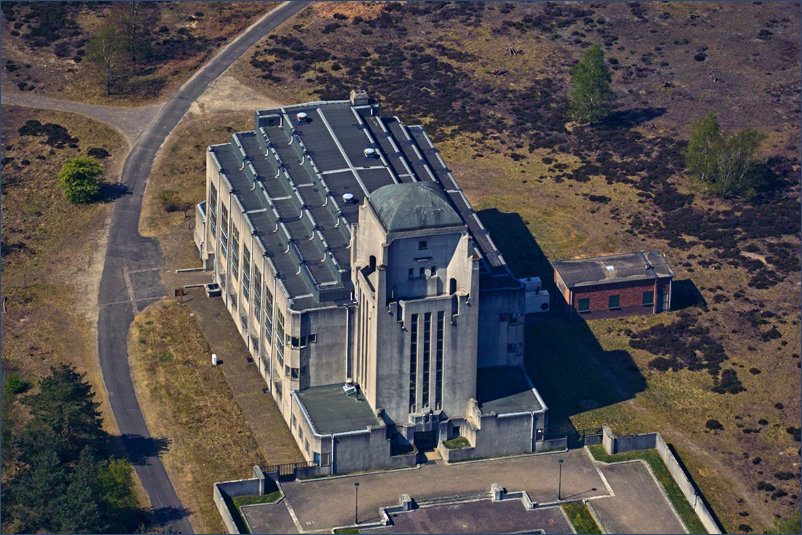
From above this really does look like the entrance to a cathedral - image courtesy & © of amsterdanse-school.nl

Elevation of Architectural Drawing for Radio Kootwijk by J M Luthman - image source seenthis.net
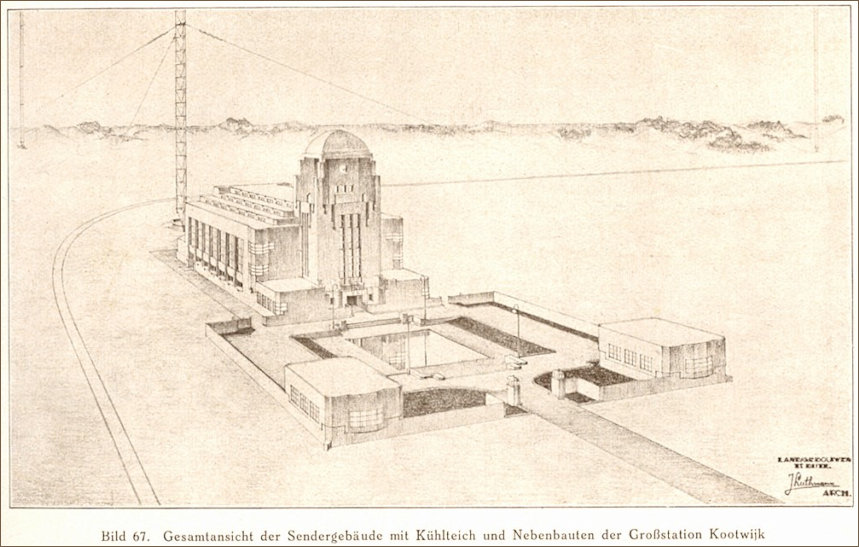
Technical drawing by J M Kuthman - image courtesy & © of RadioKootwijk.nu
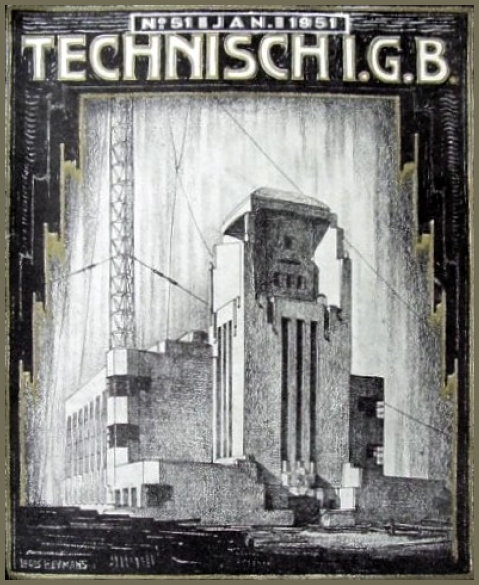
Radio Kootwijk featuring in an advert or the front of a technical manual or magazine or even promoting itself - image sourced from startpagina
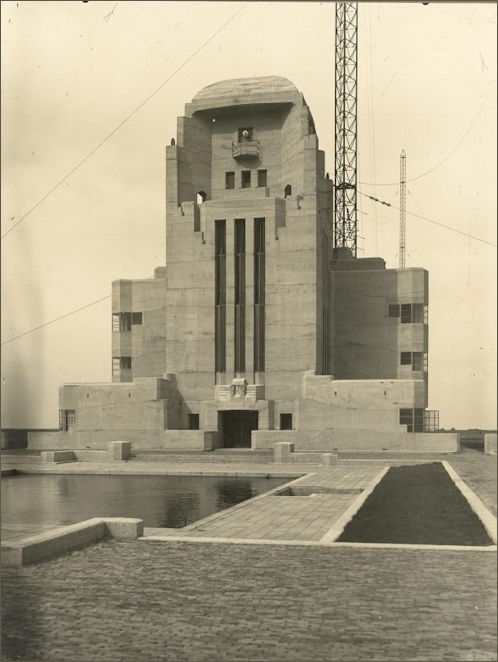
Early image of the entrance to the 'Cathedral' Radio Kootwijk - image courtesy & © of radiokootwijk.nu
History
Radio Kootwijk – a broadcasting station like a sphinx
Radio Kootwijk | Julius Luthman | Radio Kootwijk, Radioweg 1 |1920 – 1923 | Source : archixplore.com
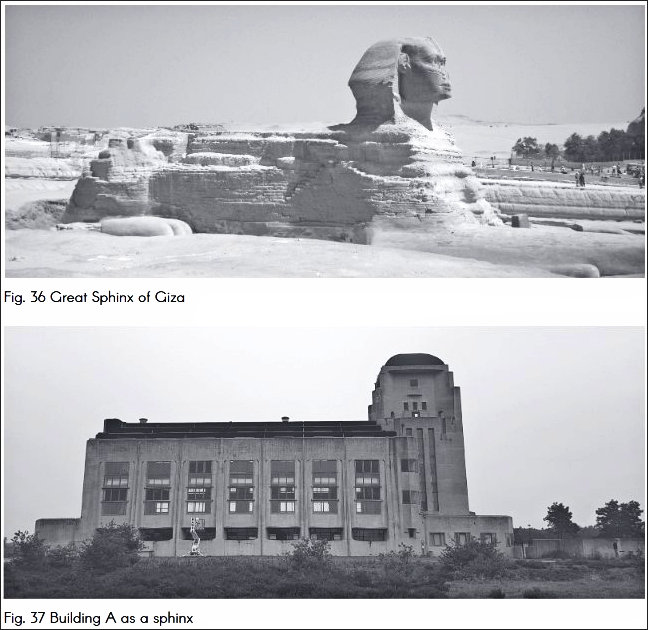
No, I didn't understand the reference either until I found this study (be warned it is 171 pages long) on pure.tue.nl
Radio
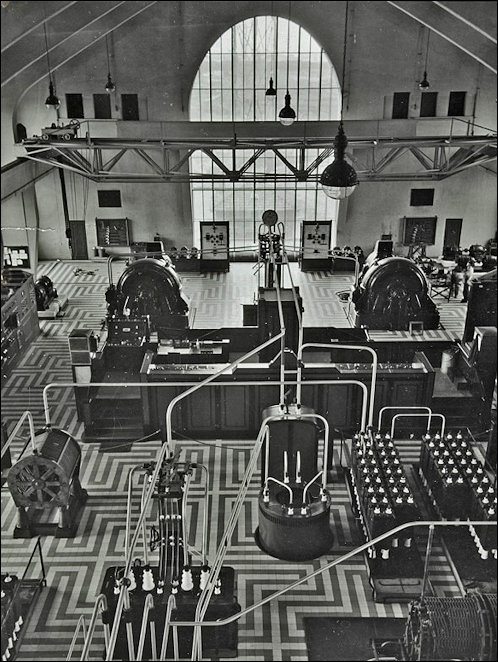
Considering the pains taken to explain the elaborate floor design it seems (to me) to be a monumental mistake to clutter it up with all this equipment - a bit different to today's streamline technology - image courtesy & © of radiokootwijk.nu
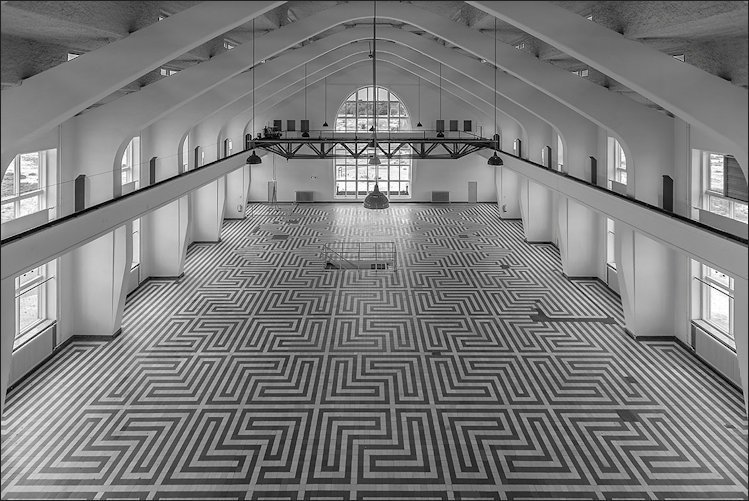
How it might have looked when the first visitors entered the completed building - image courtesy & © of ronab.nl
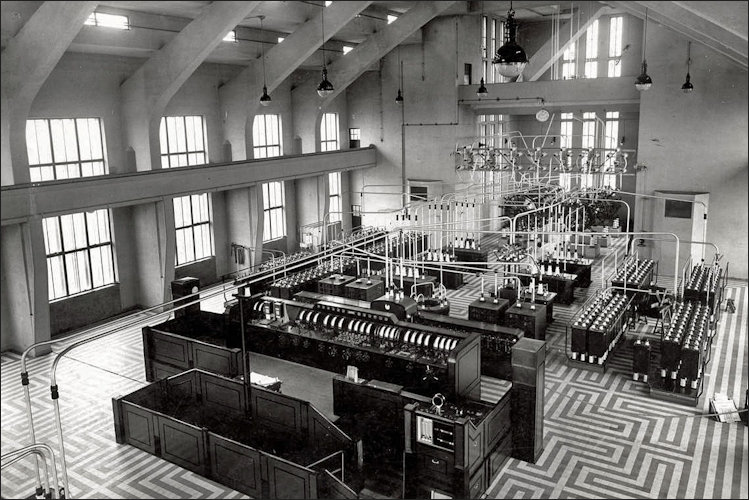
Those same visitors might then have climbed those fabulous stairwells to find themselves in a fully equipped radio room - image courtesy & © of radiokootwijk.nu
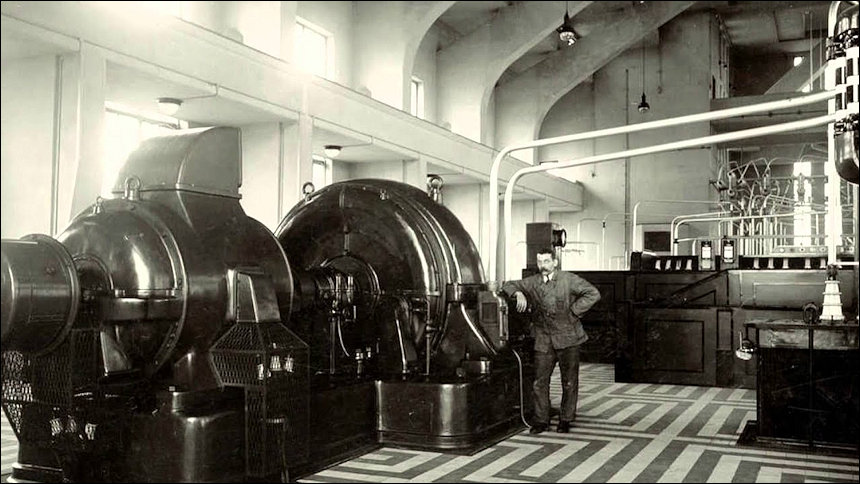
No real provenance for this image but it certainly looks as if it might have been the opening day at the station (dated 1924) - this is a still taken from the Rob Boelhouwers You Tube Channel and definitely worth a look for the interiors which have stood the test of time/
At the beginning of the 20th century, the Netherlands decided to set up an international communication network. This enabled a permanent connection with the Dutch East Indies. A search was made for an uninhabited, remote area for placing a broadcasting station. This was found in the Veluwe. The land, 450 hectares, was purchased from Staatsbosbeheer and a narrow track was laid for the supply of antenna material.
Sender
150 unemployed people from Amsterdam were deployed to prepare the site for construction. A large circle with a diameter of 1200 meters was laid. In the middle stood a central mast and the transmission building, around it at the end of the circle were 5 masts with a height of 212 meters. Among other things, the PTT ensured that conversations between family members overseas were possible. Saturday afternoon there was a 30% discount on the regular rate, but then they still had to invest almost a weekly wage for three minutes of calling to Java, for example.
Radio Kootwijk
Not only buildings were built for the broadcasting system, but also houses, workshops and a water tower were erected. There was a need for water for drinking and cooling. Two pump houses were realized for pumping up and storing the water. The entire village was named after its function: Radio Kootwijk. In the late 1920s, around 200 people lived in Radio Kootwijk. The village was remote and there was no regular bus connection with villages in the area. That is why the community arranged a school bus, a market bus, a football bus and even a church bus on Sundays. The village also had its own fire brigade, garbage collection service, electricity and water via the water tower and pumps.
Building A
The architect of the central broadcasting station was architect Julius Luthmann (1890 – 1973), who worked at the Rijksgebouwendienst. He was also allowed to design the water tower and some houses. The building could not be built out of wood due to the danger of overheating due to the radiation from the transmitters. The sending station therefore consists of reinforced concrete, in the form of a sphinx, the architect was interested in Egyptian mythology. A nickname for this building is "the cathedral". The style from which it is executed is a mixture of German expressionism and the Amsterdam School, with some Scandinavian influence. Luthmann worked with the sculptor Hendrik van den Eijnde for the decoration. On the back above the large window is an eagle he designed, symbolizing the freedom of radio waves in the sky, the flight of sound.
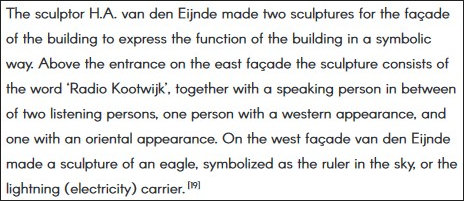
As quoted in a remarkable study which can be found on pure.tue.nl
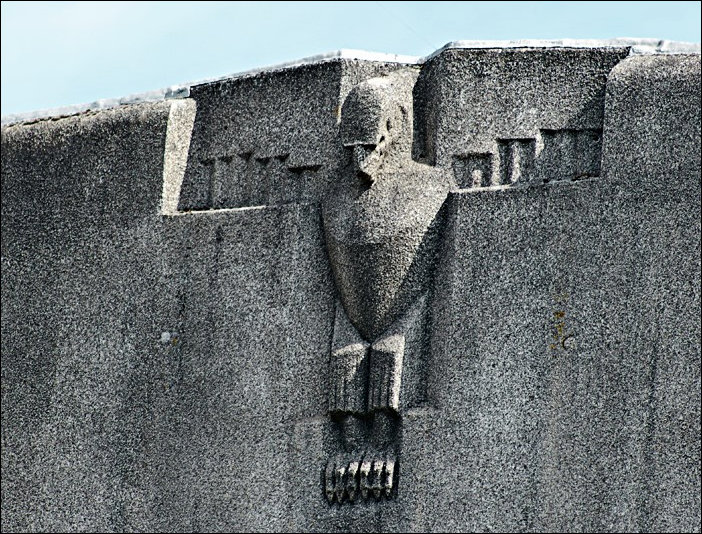
In a curious sort of way, this eagle does resemble "symbolizing the freedom of radio waves in the sky" as designed by Hendrik van den Eijnde in collaboration with the architect. Image sourced from amsterdamse-school.nl
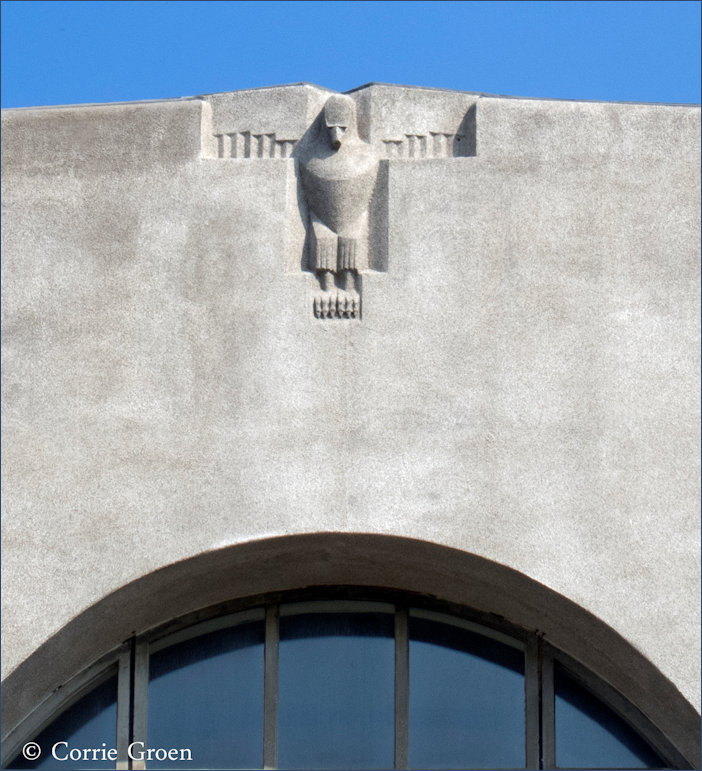
What a little restoration work will reveal - image © of Corrie Green appearing on amsterdamse-school.nl
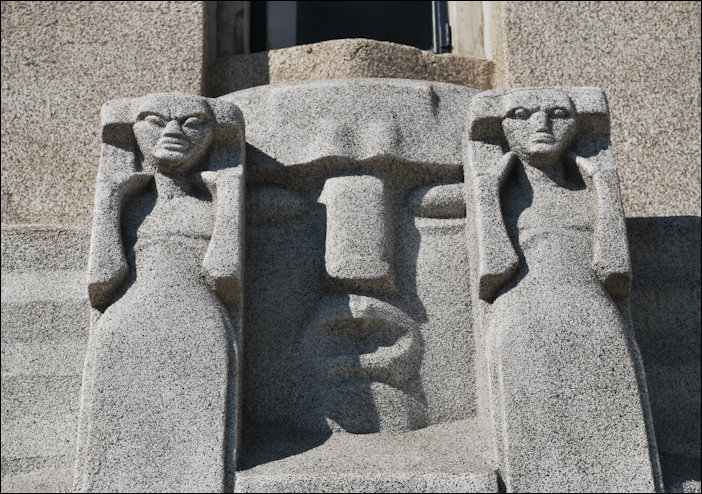
Extreme close-up of the sculpture above the entrance - image courtesy & © of guideblog
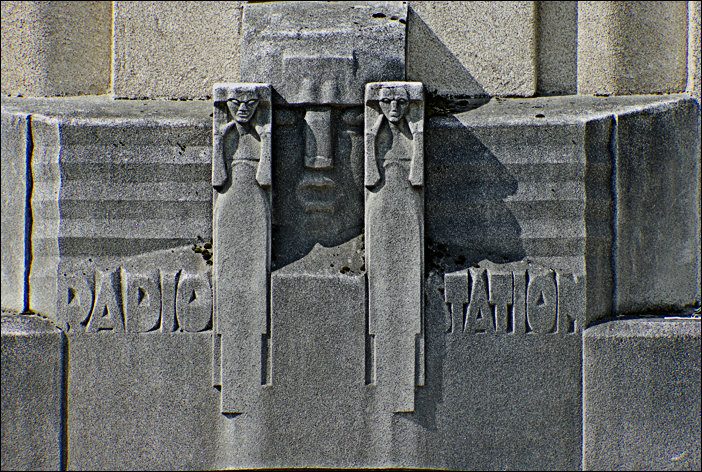
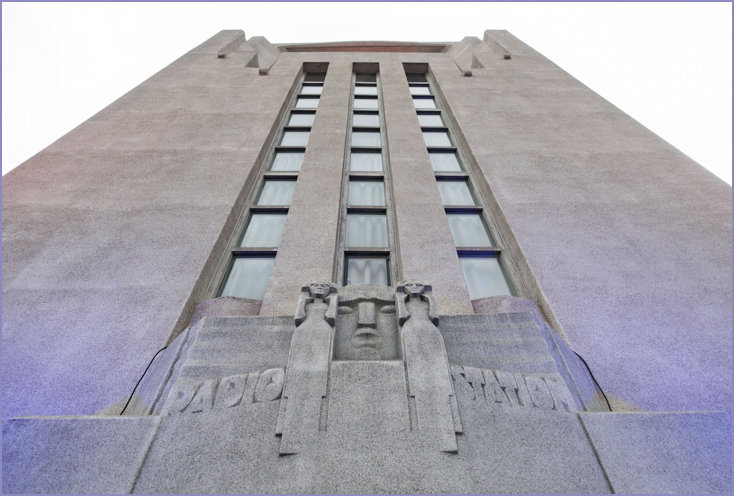
The sculptures above the entrance have a distinctive Mayan/Easter Island flavour about them - images sourced from amsterdamse-school.nl
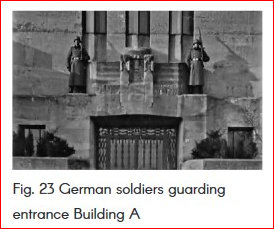
Not a great look but I suppose it has to find its place here! Sourced from pure.tue.nl
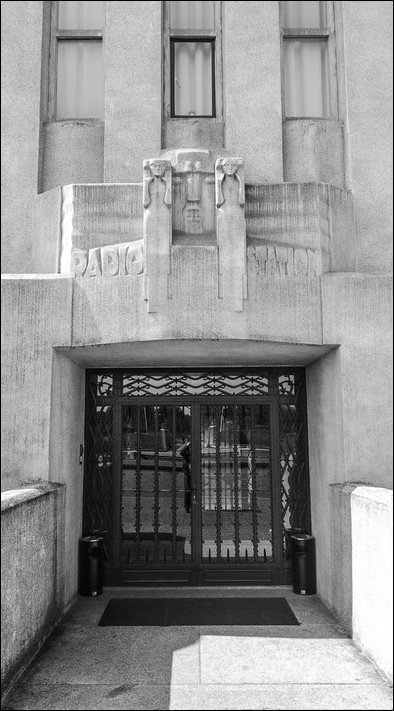
I still think that the images have a Mayan flavour but with a quick glance (until you realise they are cupped hands) you can easily see an ancient Egyptian style as much of the headgear/wiggery took that 'lotus' shape in the carvings - intriguing to say the least.
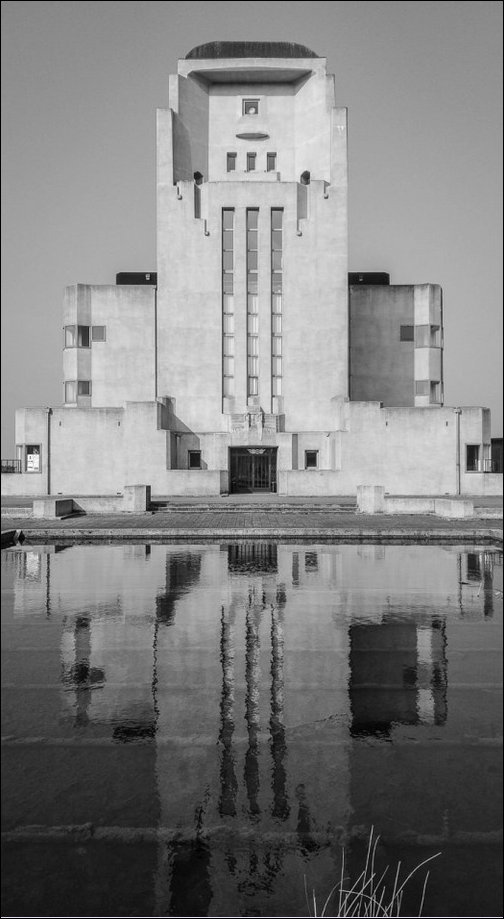
Fabulous image of the 'Cathedral' reflected in the water feature which separated the gates from the entrance facade of the radio station - both images sourced from anno1900.nl
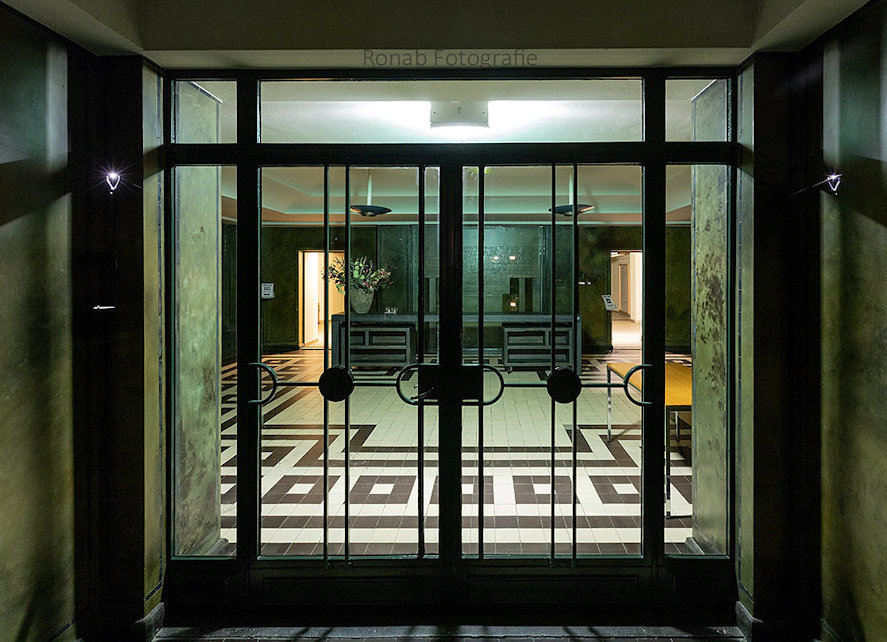
Excellent view of the restored (but not from the original) entrance to the foyer of Radio Kootwijk - image sourced from and © of Ronab Fotografie
Visit
In 2009 the site returned to the hands of Staatsbosbeheer. For the use of the nature reserve and the buildings one tries to find a good balance between business, cultural and public use. It is rented out as an event and party location, among other things. You can also organize meetings there, but you can also just visit it on certain days.
Interior
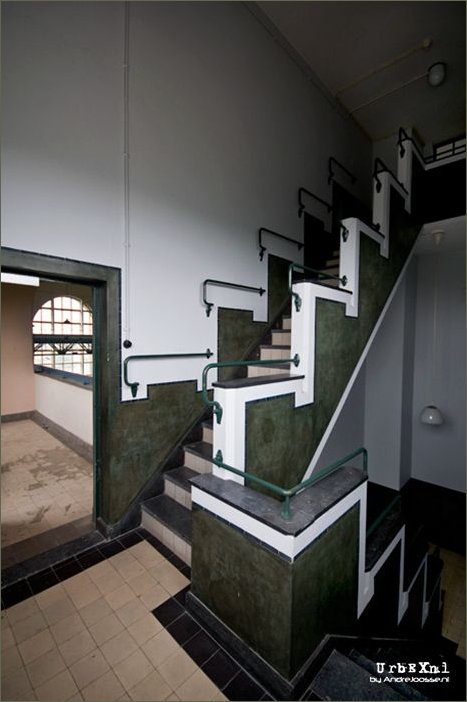
Very atmospheric image sourced from and © of urbex.nl whose website carries many images of interest!
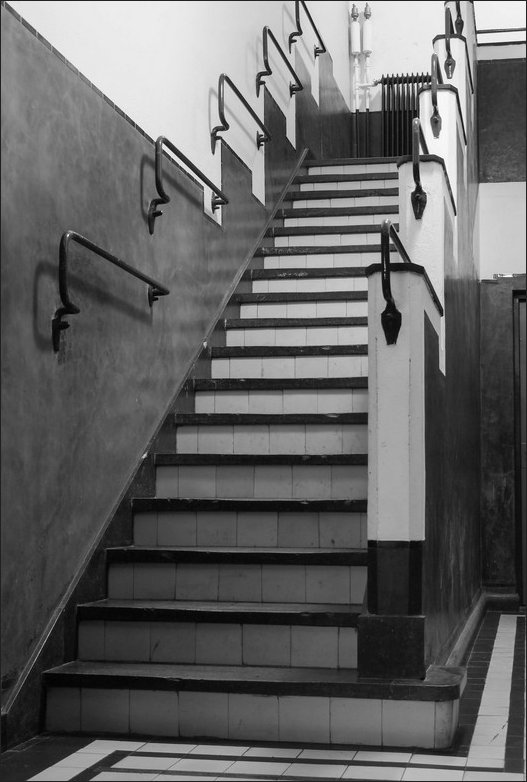
An alternative stairwell but following the same overall design - image courtesy & © of zoom.nl
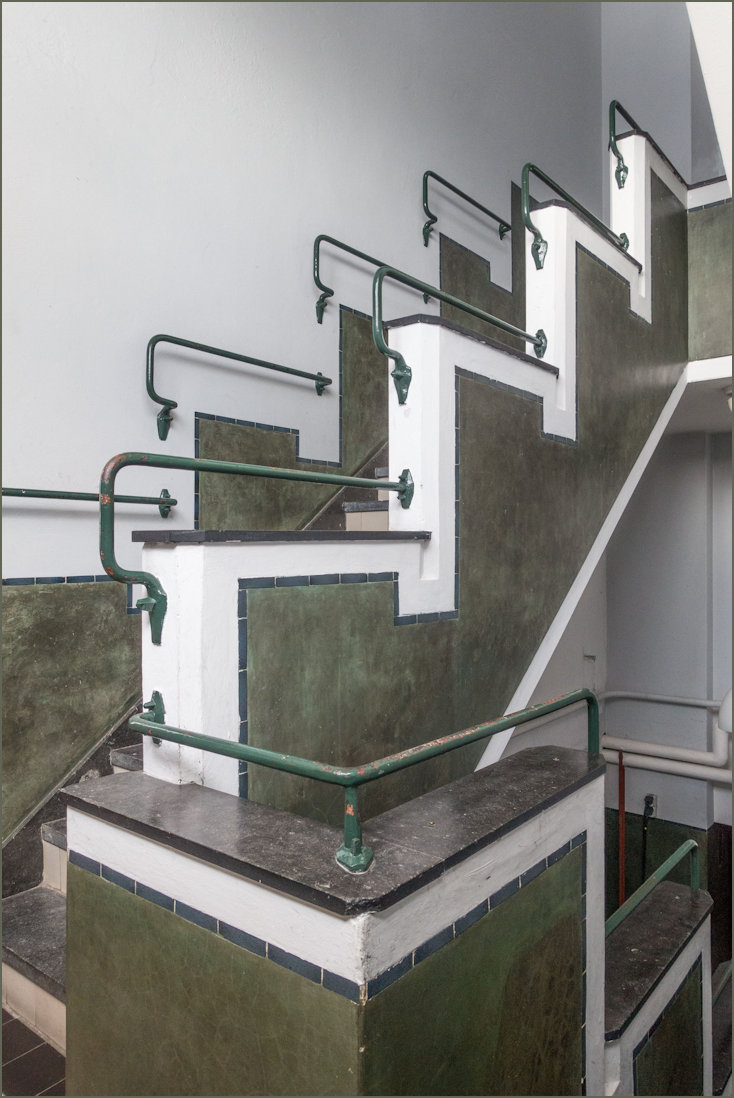
I absolutely adore this stairwell - it's such a magnificent piece which I am delighted has survived in at least image form thanks to the amsterdamse-school.nl
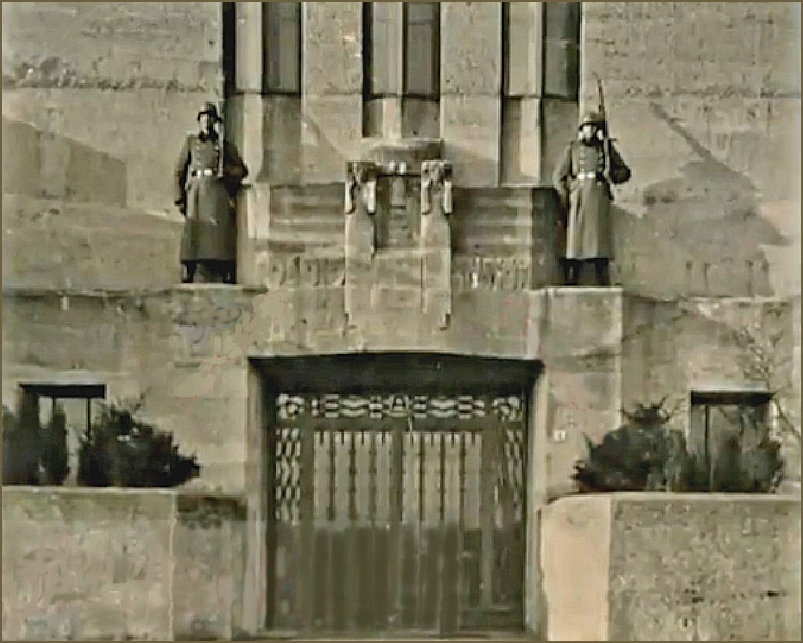
And if you put in the right search parameters, you can even find a big picture featuring the guards during WWII - image sourced from radiokootwijk.nl in their wartime section
Star of Television
Cathedral of Radio Kootwijk is a prominent backdrop for the new TV series
Radio Kootwijk's "cathedral" plays a prominent role in a new NTR television series.
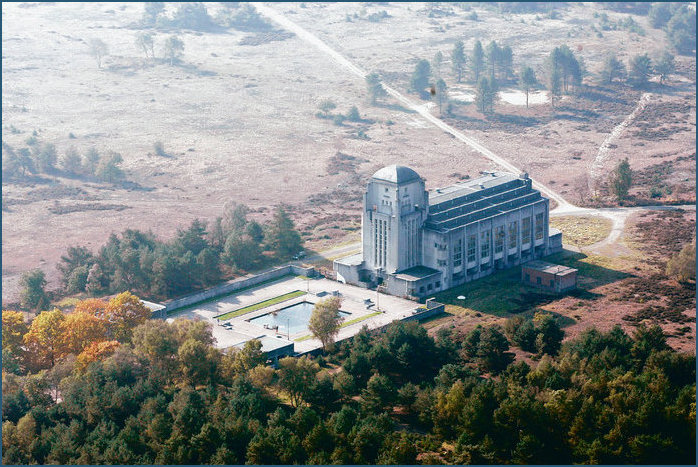
Image as used and sourced from on-line article on destentor.nl courtesy & © of Archief/Tom van Dijke
Beautiful
The history of Radio Kootwijk is not explained in detail in the series, spokesman René Takken indicates on behalf of the NTR. But the main building is "emphatically and very nicely portrayed." All six episodes start and end here and in between there are also images. "We chose Radio Kootwijk because this building is a symbol of technology and modern architecture in the 1920s," Takken explains. The multi-building broadcasting complex was built in order to make radio connections with the former colonies; especially the Dutch East Indies.
The new TV series follows earlier successful series about periods from Dutch history, such as the Golden Age. "A possessed world. The Netherlands between the wars starts on Friday, August 30 and can be seen at 21.05 on NPO 2. Source : Johannes Rutgers 20-08-19
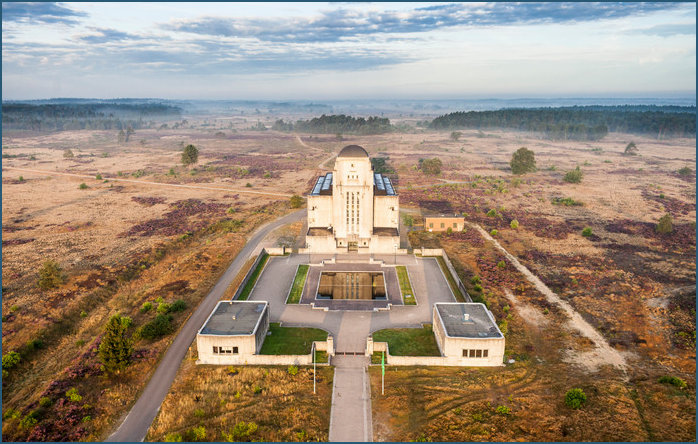
'Residents and the ChristenUnie are concerned about the lack of an escape plan for Radio Kootwijk' - article as used in destentor.nl raising concerns of the local populace carrying the image used.
Read more : hierradiokootwijk | | Urbex.nl |History : .pdf file - radiokootwijk.nu|Technical/Architectural Specs | See more pictures : RadioKootwijk.nu | amsterdamse-school.nl | Watch : You Tube | Every technical detail .pdf file | War Damage |
1930 - The Marine Building, Vancouver, Canada
The Marine Building - History
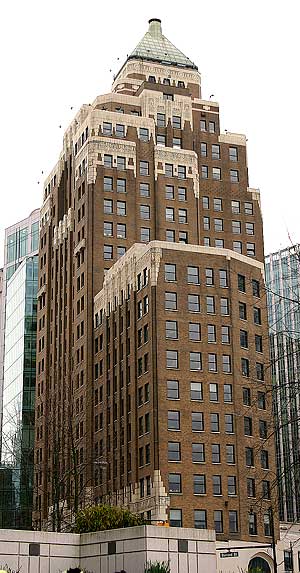
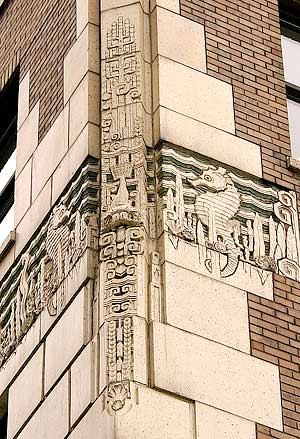
The building has been overhauled and the attention to detail is phenomenal - needless to say I could not forgot highlighting 'Seahorse Corner' - images courtesy & © of Greater Vancouver Parks (page 4)
The Marine Building is still, for old-timers, the building most clearly identified with Vancouver. Its unique wedding cake “icing”, topped by that vaguely Mayan tower, makes a dramatic and exciting backdrop as you look west down Hastings. It is one of the great art deco buildings in the world. Construction started in the spring of 1929 with a ceremony in keeping with the style of the building. “Yesterday morning,” said a March 14 newspaper report, “His Worship Mayor W.H. Malkin blew a blast on a golden whistle and with it set in motion the steam shovel that will excavate the site for the new Burrard Street Marine skyscraper.” From that first breaking of the ground to the formal opening October 7, 1930 was 16 months. And, when the Marine Building opened—with 21 floors at a height of 97.8 metres (321 feet)—Vancouver had seen nothing like it.
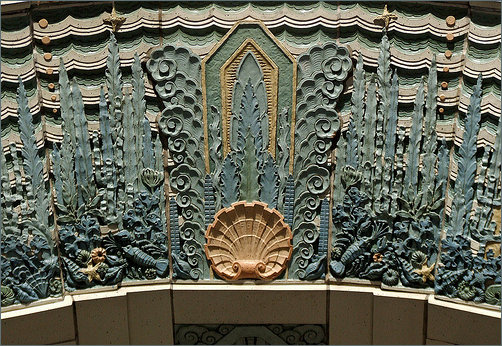
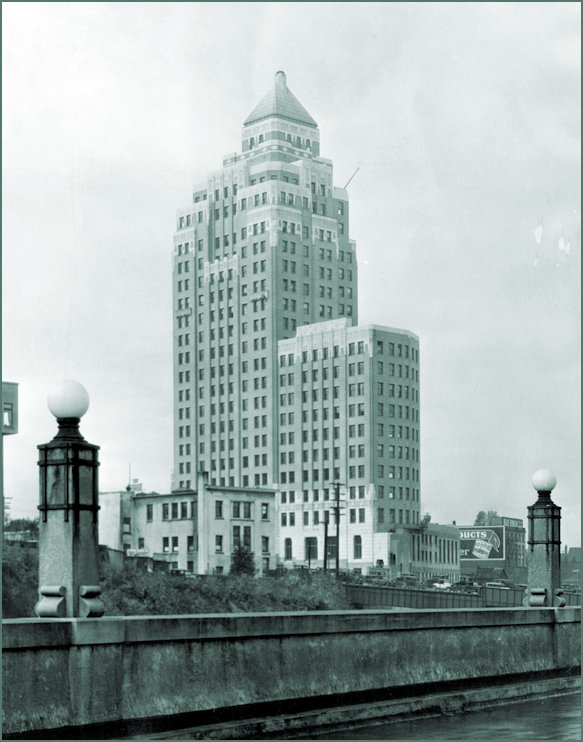
Possibly close to the opening of the Marine Building - The Marine Building in the 1930s (Vancouver Archives)
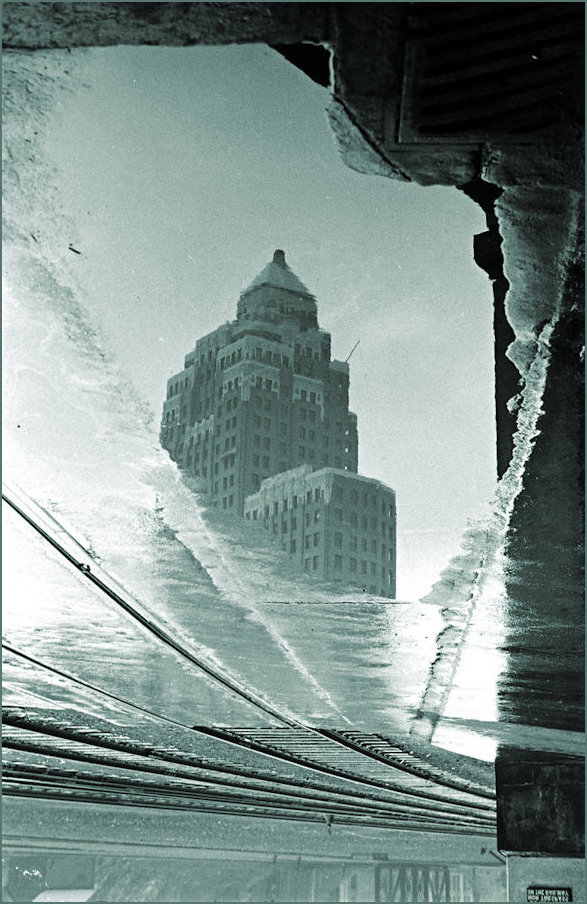
It's no secret that I love 'reflection' images - this is one from the relatively 'new' Marine building taken in 1939. Image courtesy of Vancouver Archives sourced from the City of Vancouver Archives ref: Train tracks and a reflection of the Marine Building in the water (c. 1939). Reference code: AM640-S1-: CVA 260-999.
Uniformed doormen stood beneath a huge arched entrance framed in glittering polished brass. The doormen have gone now but everything else is as it was. An Art Deco flock of Canada geese, the rays of the setting sun blazing over them, still fly past a mass of intricately carved marine life—lobsters, crabs, prawns and starfish crawling over each other through a waving forest of seaweed.
Great Entrance
Seahorses and pufferfish still swim along outside the building between the second and third floors. Boats and ships move past, biplanes and a Zeppelin fly by. A train chugs past. It's one of the great entrances in Canada. Seventy-six years ago, when it was new and the colors were brighter, it must have been a dazzler.
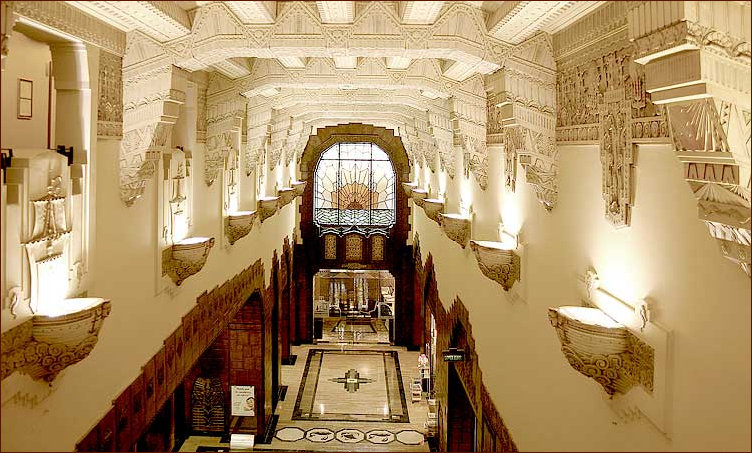
Image courtesy & © of Greater Vancouver Parks (page 4)
The lobby, small as it is, is a masterpiece. There are five elevators, their doors of solid brass intricately and interestingly designed. There was a time when five uniformed young women stood beside them, each carefully chosen for her beauty. The elevators were the fastest in the city at 700 feet a minute, at a time when 150 feet a minute was the norm. Above the elevators (with their interior walls of intricately inlaid hardwood of 12 different kinds) small plasterwork ships burst out of waves set into the lobby walls—the boats support the lobby's lights. Daylight streams through a big stained window at one end of the lobby. The ceiling—and what a ceiling it is—looks as if it might once have been part of the set of a Cecil B. DeMille movie. (In fact, although we haven’t been able to winkle out his name yet, we’re told the man who designed it went to Hollywood and became a set designer.)
John Holroyd, a retired accountant who worked on the crew that did that plasterwork (his father, Giles, was in charge of the work), told me that it was done by melting down something called horse glue, then pouring that over the required form. The mold would pull off easily. (He also told me his father gave courses in that decorative plasterwork during the early '50s in a chicken shed on the PNE grounds. The results were put up on the ceiling. "That was the fanciest chicken shed you ever saw.")
When the big hand is on the starfish . . .
On the east wall of the lobby is a clock with unusually shaped numbers. When the big hand is on the starfish and the little hand is on the crab, it's six o'clock. The lobby floor has 12 inlaid signs of the zodiac and was once made of a material called Corkoid, imported from Inverness, Scotland. It has now been replaced with look-alike material.
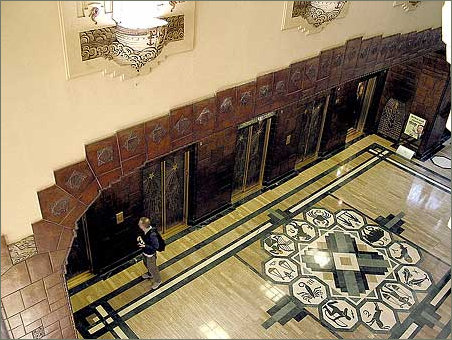
A full view of the lobby floor in its design wonder - Image courtesy & © of Greater Vancouver Parks (page 3)
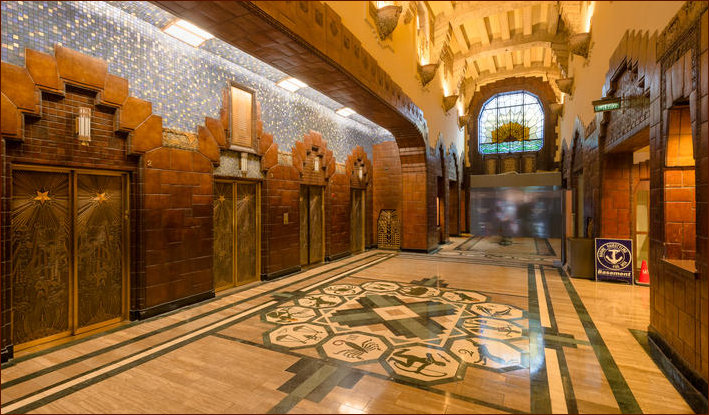
Image courtesy & © of Green Building Audio Tours
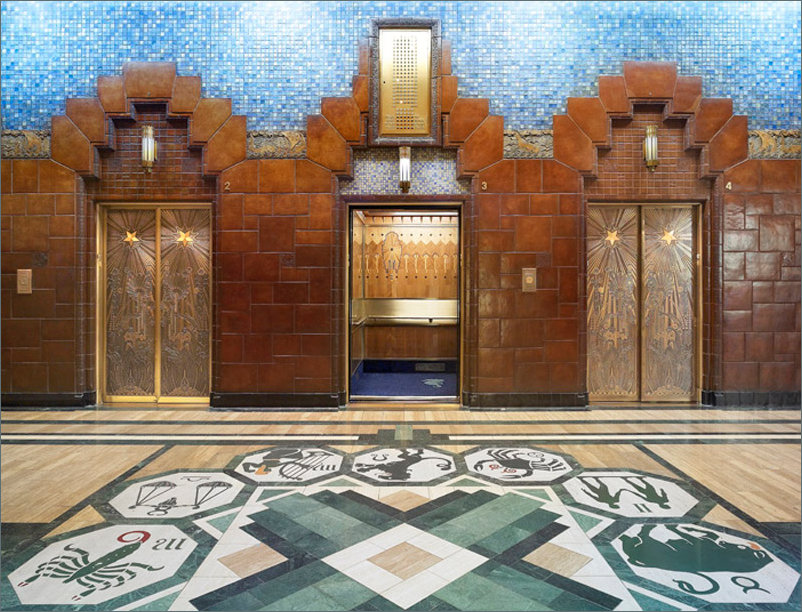
The picture completed with the intricate lift (elevator) doors - image courtesy & © of Oxford Properties
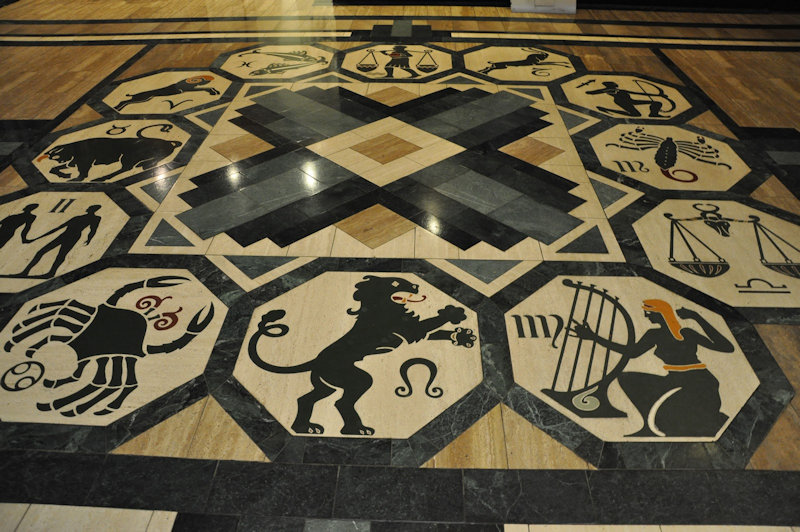
Wonderful inlay work on the lobby floor depicting the 12 signs of the Zodiac - this image courtesy of the Travelswithrarecat blog.
But all this lavishness went for nothing. Midway through construction of the building, Wall Street crashed. The Marine Building, and the G.A. Stimson Co. that put it up, were in trouble. They had a lot of company, true, but Stimson's experience could be called a paradigm of the collapse brought about by the Great Depression. By the time the building had opened for business, business was dying. Many of the offices stayed empty. The building's lavishness frightened people away—even though space rates were made comparable with other downtown buildings.
By 1931, only a year after the building opened, its owners were willing to sell it to the city for its new city hall for about the same as, and maybe even a little less than it had cost them to build. But that deal fell through. By 1933, the owners knew they were licked. They sold the building to British Pacific Building Co. (owned by the Guinness brewing people) for $900,000. Stimson had taken a million-dollar bath.
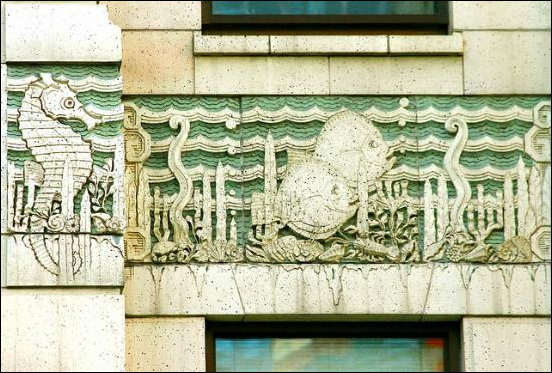
I can't resist seahorses in any form and the Marine Building has an abundance of exterior friezes so reminiscent of the style of carving in Portland Stone all over the UK
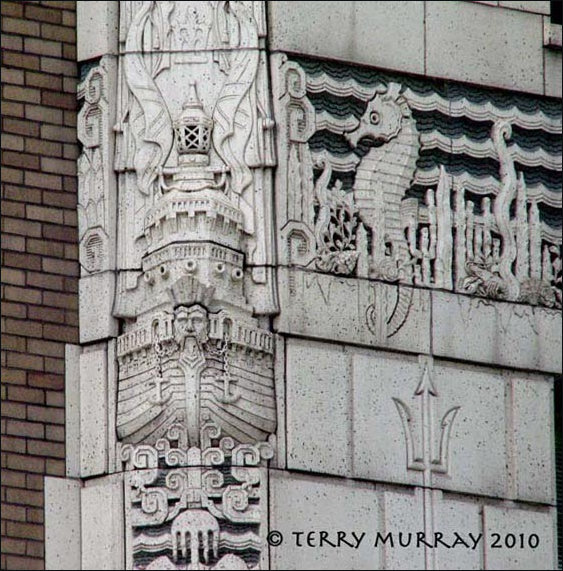
Image courtesy & © of Terry Murray
New tenants
A.J.T. Taylor, who was managing director of British Pacific, moved into the building's penthouse with his wife and had a tiny elevator built to connect it with the 18th floor. They had a lavish apartment looking over the city but Mrs. Taylor eventually decided she didn't like heights, so they moved out. It seems appropriate that the longest-lasting of the building's tenants was the architectural firm that designed it: McCarter and Nairne. They moved in as soon as space was available and moved out in February of 1980, a tenancy just five months short of 50 years. In their new offices, in the Credit Foncier Building at 850 West Hastings, McCarter and Nairne staff could look out the window and, just a block or so to the west, see their creation. Today, the top floors of this beautiful building are occupied by Urbanics Consultants, a firm of land economists and development management headed by V. Philip Boname.
A spectacular set of photographs of various beautiful aspects of this building can be found here.
Sources : Vancouver History and Daily Hive
1928 - Cementerio Municipal de Luján, Buenos Aires, Argentina
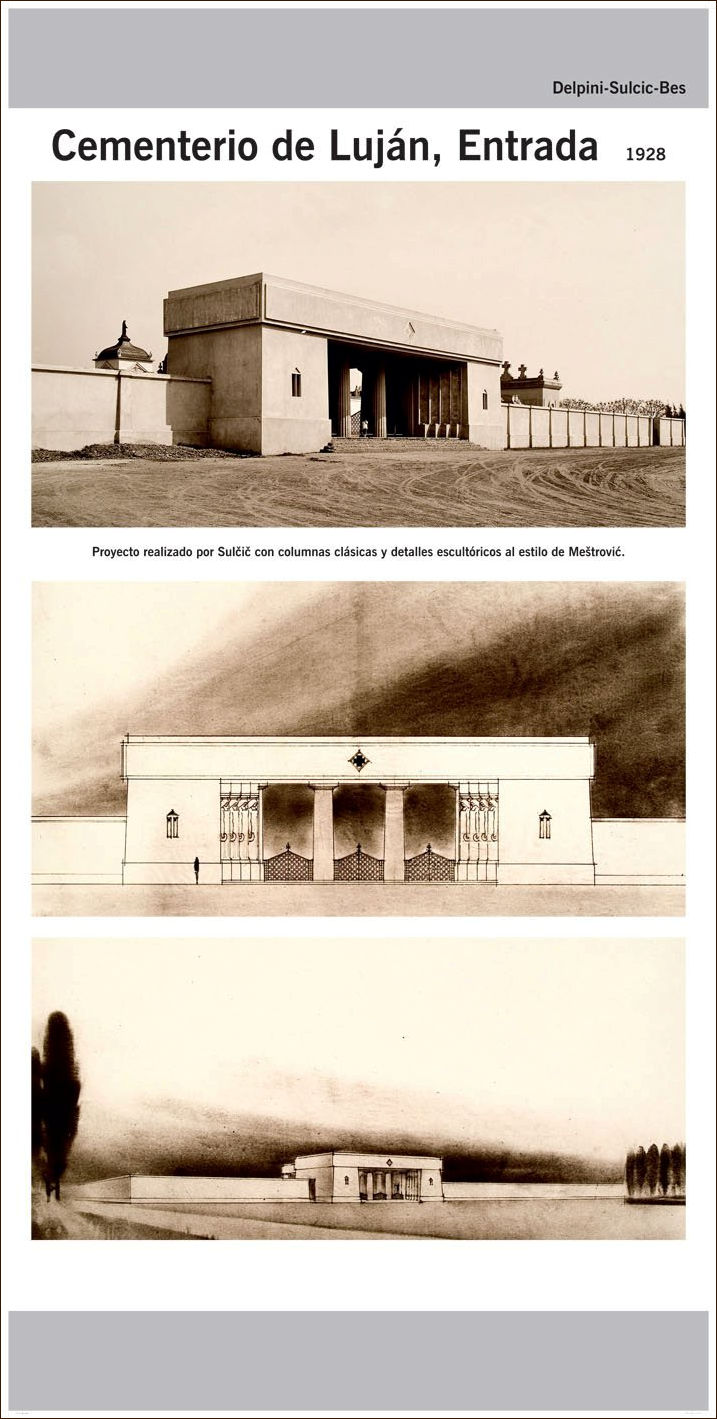
1928 Architectural Drawings for the Municipal Cemetery in Luján, Buenos Aires, Argentina - image courtesy & © of : arquitectos-italianos-buenos-aires.blogspot
Entrada (Entrance)
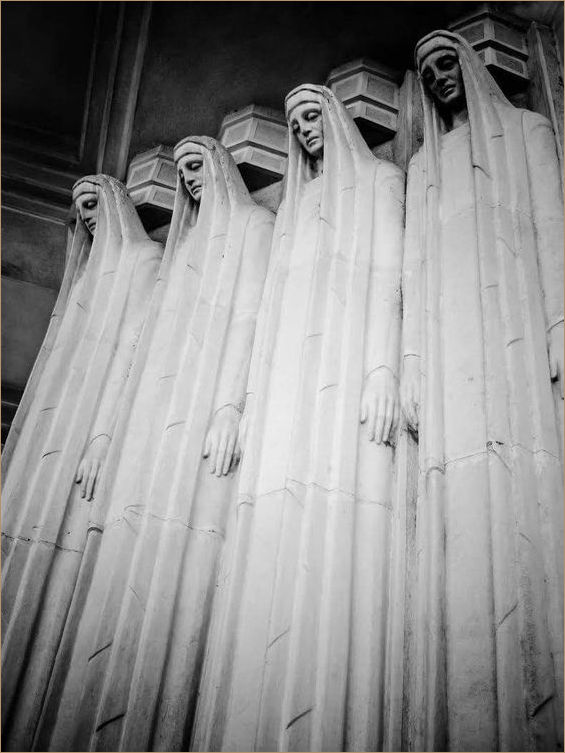
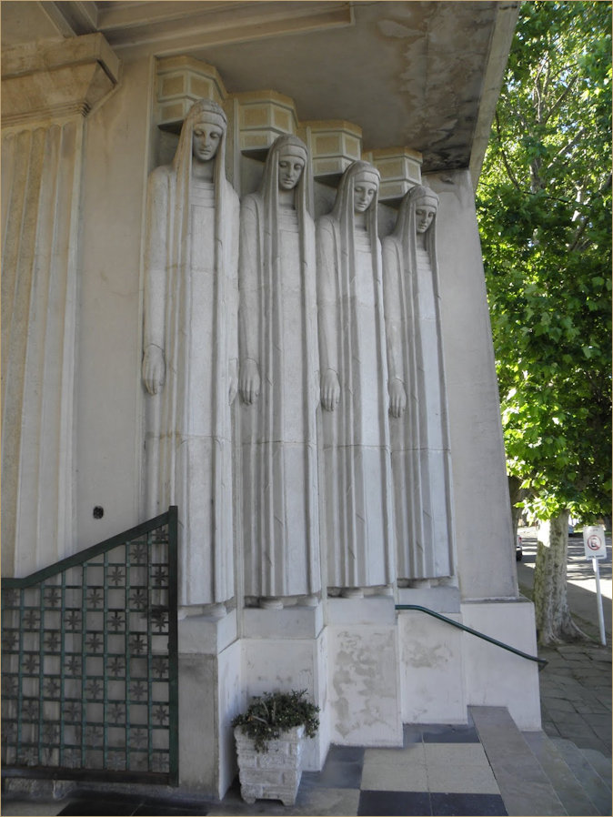
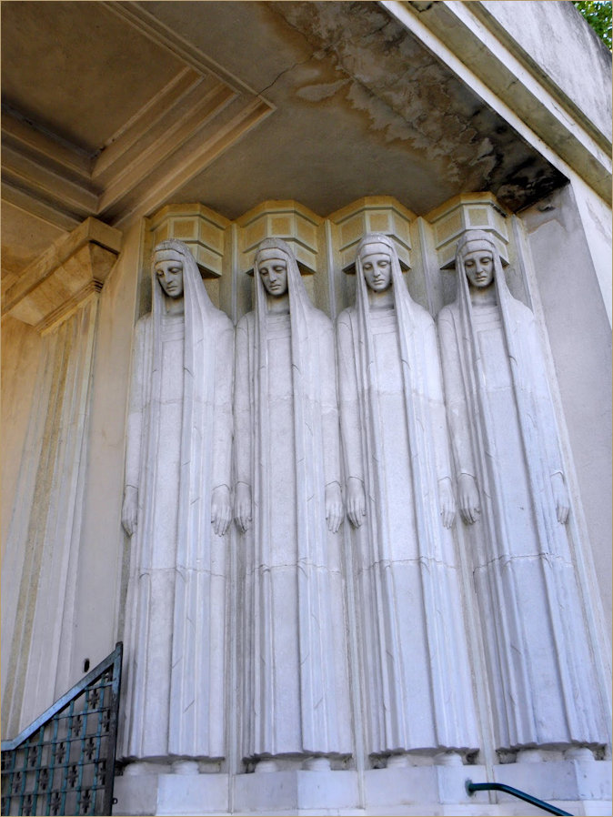
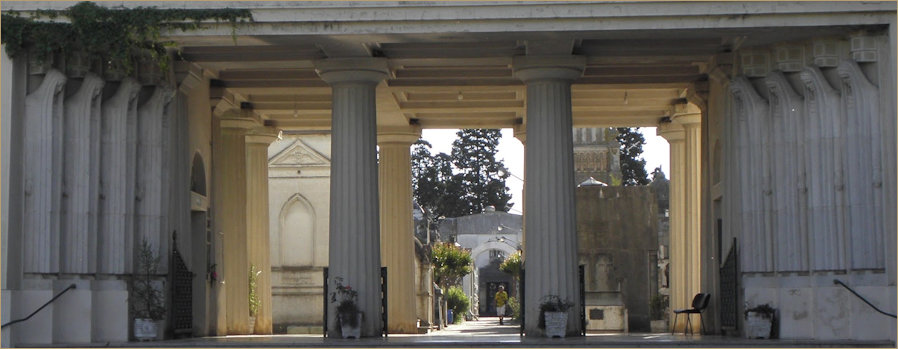
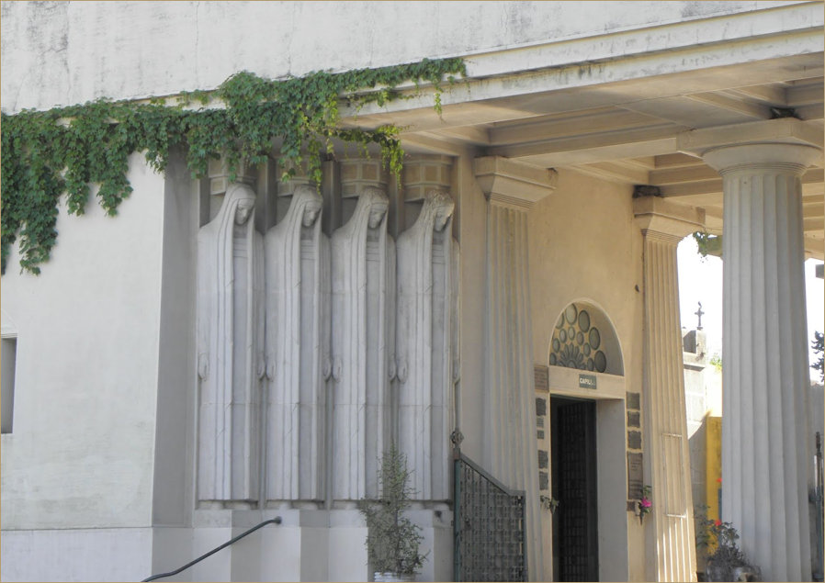
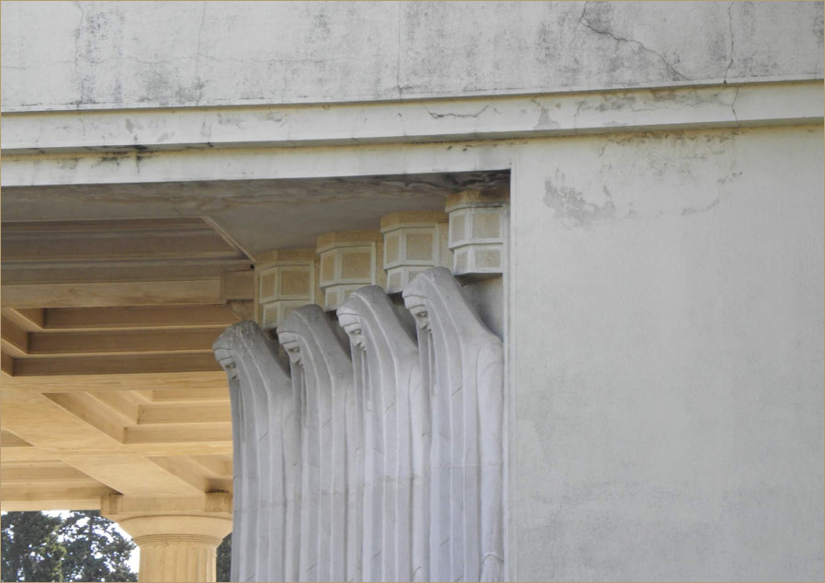
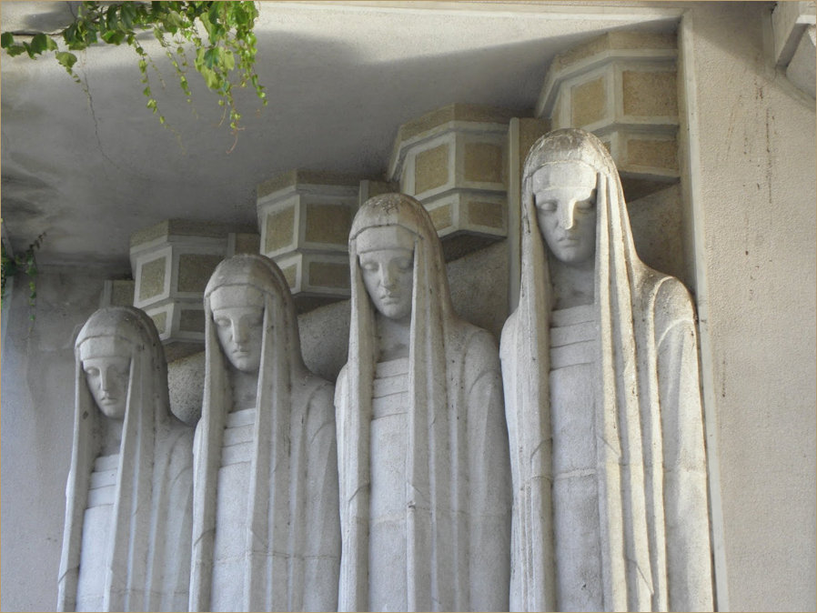
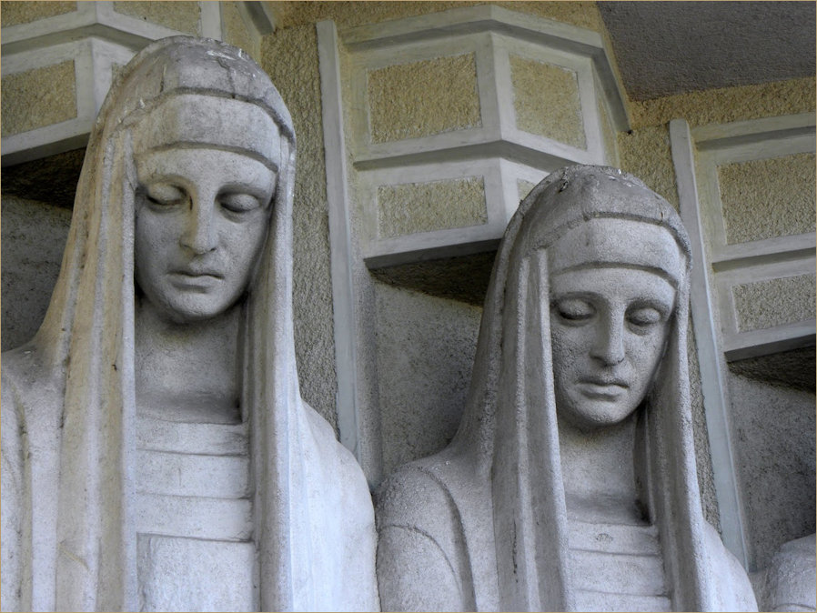
All images sourced from : arquitectos-italianos-buenos-aires.blogspot.com
At the moment I can only find scant information about this cemetery and its remarkable entrance featuring these magnificent sculptures - what they are and the thought process behind them. As a Roman Catholic country there must be some specific religious reasoning about the layout and interpretation of these eight 'guardians'. Are they Angels? Is there such a thing as a 'Mourning Angel' if so why do these not have wings? Is it something quintessentially Latin American? Hopefully in due time I may find out but in the meantime here is the smallest scrap of information that I found on the Explorador website which states quite clearly that records were lost in 1935 - the article encompasses all the cemeteries in Buenos Aires.
"Although a cemetery is not the most referenced place in tourist guides, Campo Santo de Luján may be the exception as it is a beautiful necropolis that houses real works of art in mausoleums, statues, and colonial-style allegories. However, curious as it may be, the municipal cemetery is relatively new in relation to the city's bulky history.
The cemetery is divided into four sections, with a cross in the center, surrounded by a brick wall. The first tombs and mausoleums were located near the entrance, as well as the first niches wings, intertwined by "The arch of the Bell". There is not too much documentation available to trace the history of the Luján cemetery due to the destruction of official books prior to 1935, apparently due to an incident that could have been a flood or fire. However, in the number 14 of the magazine "Nosotros", dated September 1991, we can appreciate an article titled "The Cemetery of "El Quinto", it is not the fifth but the fourth".
This note reveals that the year 1740 Luján was a disorganized hamlet that did not have a council, justice or regiment, although it had a lot of influx by people who came for the Miracles of the Virgin. With the visit of Governor Miguel de Salcedo y Sierralta, who was concerned about the number of visitors, it was decided to organize the village and turn it into a town by tracing its streets and squares. He also highlighted the importance of having a Campo Santo next to the temple, since it was the custom of the locals to bury their deceased in their homes. Finally installed the chapel where they indicated the plans drawn up by the governor, inaugurated on December 8, 1763, it had a Campo Santo that had been in operation since 1759. But in 1822 the government sanctioned the seizure of ecclesiastical property and the Cemetery must be transferred, because the land would be sold, which is why it worked for three more years, until 1825, when the governor communicated the sale to the Justice of the Peace and the Pastor for the delivery of the property and receives another on November 26 of the same year.
That second cemetery was of short duration, because the periodic overflows of the river, and the precariousness of its facilities caused the immediate transfer. The chronicles of the time spoke of the unpleasant images and the problems caused with the coffins outside the graves, and the state of ruin that was. This caused the inhabitants to return to the old custom of burying their relatives in their own houses. It worked from 1825 to 1833. The operation of this cemetery only lasted 8 years. With the sale of a property to the state and the help of the faithful, the purchase of the new land was carried out, three priests intervened successively, Lorenzo Roca, José María Vera and Santiago Rocha who, together with the Justice of the Peace, had to choose the election of the land for the construction of the new cemetery. The location far from the town, the open ground and the difficult access created discontent among the people and many families did not want to build mausoleums and tombs in this cemetery, and it worked until its closure in 1856, 23 years since its inauguration.
The fourth, last and current cemetery was the work of the alarife don Jaime Palet, in charge of carrying out the work of the new cemetery. Several bodies were transferred from previous cemeteries, such as that of Doña Petrona Arias Montilla, who died on November 26, 1833, the year the third cemetery operated."
There is a very substantial piece entitled "About Heroes, Tombs and Locals" which I think is a tour guide of the cemetery and/or several of the cemetaires which can be found here - after having read a rough translation I discovered one salient point which is that the 'Guardians' at the entrance are in fact 'Weeping Woman' sort of 'Professional Mourners' which seem to be prevalent in Latin American countries in particular Mexico where they are described as a 'Spectre of a wailing woman who wanders the streets'(normally during the 'Day of the Dead' celebrations) I've now explored a little more about these professional mourners and my findings are further down the page..
It has to be said that after that particular experience and several dead ends (no pun intended) I shot back to my original Italian Architects of Buenos Aires site to discover Viktor Sulčič described thus - "Viktor Sulčič, also known as Víctor Sulcic, was a Slovenian born Art Deco architect in Argentina. He was born in 1895 in Križ near Trieste, and died in 1973 in Buenos Aires. After completing his studies of architecture in Florence and Bologna, Sulčič emigrated to Argentina in 1924. Wikipedia
Born: 2 August 1895, Križ, Slovenia | Died: 9 September 1973, Buenos Aires, Argentina | Business partners: Raúl Bes, José Luis Delpini
Viktor Sulčič architect, painter and poet
This is a .pdf file of his work and can be found and downloaded here - I found it very interesting that the 3rd line drawing (in the compilation at the top of this article) is the header on each page of the .pdf file thus, I think identifying him as the architect.
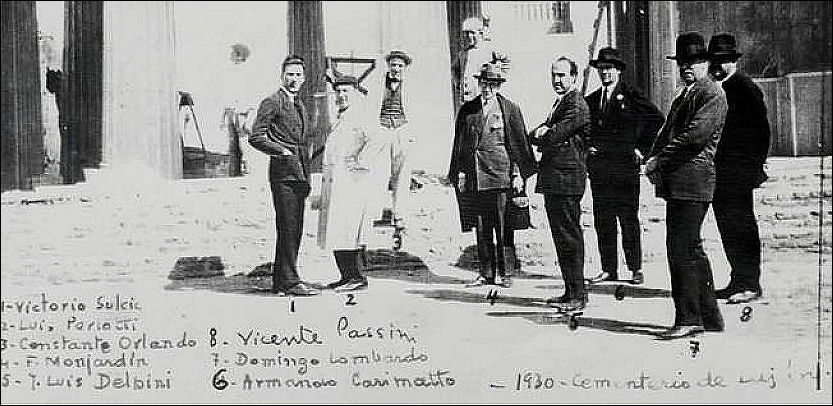
I believe this to be the 'cohort' of artisans responsible for the magnificent entrance to the Luján Cemetery : 1- Viktor Sulčič 2 - Luis Pariotti 3 - Constante Orlando 4 - F. Monjardin 5 - Jose Luis Delpini 6 - Armando Carimatto 7 - Domingo Lombardo 8 - Vicente Passini - photograph taken at the Luján Cemetery in 1930
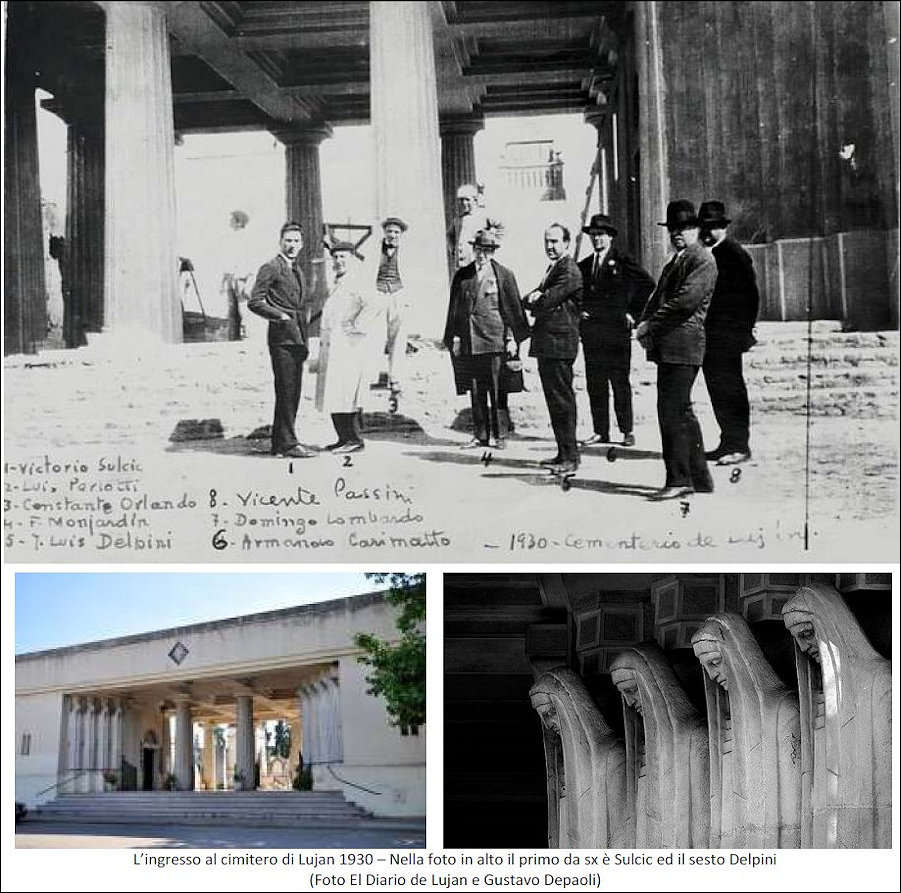
Professional Mourners / Weeping or Wailing Women
While the term "professional mourner" might evoke images of paid actors over-the-top bawling at funerals, this is actually an ancient tradition spanning human history. In many parts of the world, paid mourning is a professional occupation. It's not as uncommon as it sounds to an outsider's ears. In fact, you might be surprised to learn it's practiced in the United States even today. Though most places no longer employ professional mourners, they still are relatively common in many parts of the world. They serve a very important purpose as one of the many ways death in different cultures appears in unique ways. Today, professional mourners are still found in China and India, and it's important to understand both why they exist and what they actually do.
What are Professional Mourners (Moirologists)?
A professional mourner is known as a moirologist. As the name implies, these are individuals who are paid to attend a funeral to mourn. Even though they don't know the deceased person, they still express sorrow and often take part in funeral customs.
Why and how they exist
Many parts of the world have a rich history behind professional mourning. This practice dates back to Egypt, China, and the Middle East during ancient times. Professional women mourners were very common, and they're even explained in the Old and New Testaments. These hired mourners serve a similar purpose today as they did in ancient times.
In ancient Egypt, there were strict requirements to be a professional mourner. This was a role only for women, and they must not have any children. Because it was not socially acceptable for men to weep in public, only women could not be professional mourners. In addition, they could not have any body hair, and someone tattooed the names of goddesses on their shoulders. These women evoked this goddess during the service. In ancient Rome, these professionals were only for the wealthy who would include large numbers of paid mourners.
Professional Mourners in Different Cultures
It's surprising to see how common professional mourners are in different parts of the world. While not common by any means in the United States, these paid mourners are not that disconnected from our own funeral traditions.
China Chinese funerals are comprised of rich traditions dating back thousands of years. During funeral processions, theatrical performances would take place. Unlike the sombre occasions we know in the west, China features music, dancing, and ritual within the funeral tradition. Throughout history, professional mourning fell into and out of practice. Today, it's still an important status symbol to show the community that a large crowd participated in your funeral. In China, crying or displaying emotion outwardly is not typically acceptable socially except when in mourning. However, crying in public is still a big challenge, and many families hire professionals to ensure this is done properly. Some of China's most well-known professional mourners are highly sought after. With unique dancing acts, karaoke numbers, and otherworldly crying, this is a unique way to blend ancient tradition with modern Chinese society.
India
In the western Indian state of Rajasthan, only lower-caste women are allowed to mourn publicly. It's seen as inappropriate for privileged, upper-caste women to cry in front of common people. Because of this, professional mourners known as rudaalis are the ones hired to perform the task of mourning. These hired women wail, beat their chests, and cry loudly. This sorrow theater continues for up to 12 days after the death of an important individual. A longer mourning period is a sign of a family's status, so this is something that's taken very seriously. However, this practice is becoming less common as more people are choosing quiet, intimate funerals.
England
Believe it or not, England has its own history of professional mourning. This practice stems from the Victorian era when there was a strong culture around grief and mourning. Again, the more affluent the family, the larger the funeral was expected to be. To ensure your family member was "properly" mourned, professionals were hired to get the job done. However, this practice is still around today. The demand for these types of mourners is only rising, payable per hour for a "professional and discreet" mourning service. These services have a unique clientele. For those who expect a low turnout to their own funeral or that of a family member, hiring a professional could offer peace of mind.
United States
Finally, the United States also has a small industry of professional mourners. A reality TV show recently highlighted the ways a Texas funeral home uses these hired mourners to appeal to those wanting larger funerals. Today, the image of having a crowd of people attending your funeral is still in demand. There are also mourners who attend funerals in the U.S. out of respect for the dead. These are typically unpaid, but they still are symbols of mourning when honoring those who died, usually in service of the country.
The Arlington Ladies at the Arlington National Cemetery are a prime example of these. Though they are unpaid and don't know the deceased, they attend funerals of fallen soldiers as a form of respect. Source : joincake.com
Thus says the LORD of hosts: “Consider and call for the mourning women, That they may come; And send for skilful wailing women, That they may come. Jeremiah 9:17
For variations of this Biblical reference visit : biblehub.com
In an essay by L. Juliana M. Claassens a summary states "Claassens explores how the image of the keeners, or wailing women, who in Jeremiah 9:17–20 are called by God to raise a lament over the beleaguered people of Judah, serves as a powerful symbol of survival of an injured people seeking to come to terms with the tragedy that had befallen them. Employing insights from trauma theory, this article investigates the significance of the wailing women in Judah's process of dealing with extreme trauma as reflected in the book of Jeremiah. Moreover, Claassens suggests that the image of the wailing women calling upon people to weep and wail in times of tragedy offers resources for contemporary readers who themselves are facing personal or corporal trauma." - I think this encapsulates the image and expression of the giant statues at the entrance to Luján cemetart and gives credence to the religious and cultural links and of course, a global empathy.
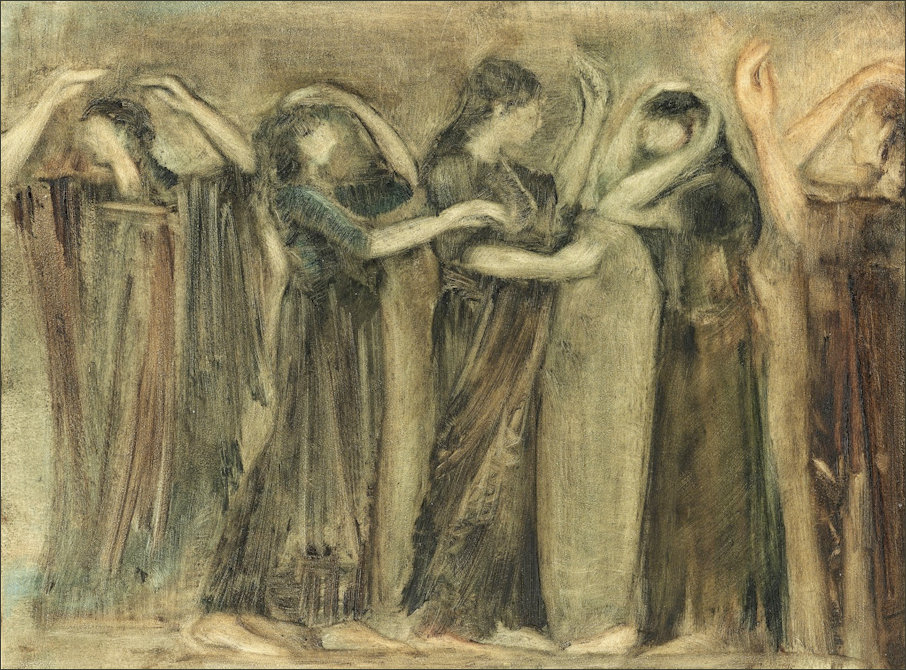
This Ancient Greek frieze could easily have been a template for the Weeping Women of Luján - image sourced from : brewminate.com
"Professional male poets and playwrights of ancient Greece, recognizing the expressive power of women's ritual laments, often exploit them in critical narrative moments. The focus here is on the narrative context of women's lamentation in archaic Greek epic and tragedy, considering (1) how women use the techniques of "witnessing" and "truth claiming" to defy or condemn male social attitudes and institutions, (2) how women use expressions of pónos (pain) to control their own discourse, and (3) how the use of woman's ritual lament as a narrative manoeuvre in Greek poetry and tragedy effects changes in the male participants." Source : brewminate.com
Page refreshed : 16th July 2020 (G)